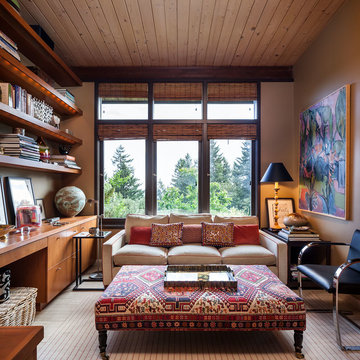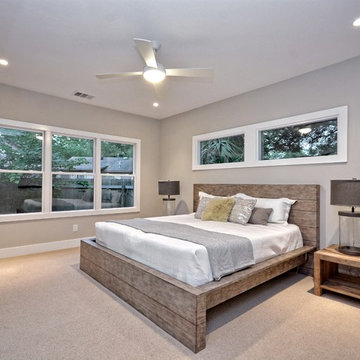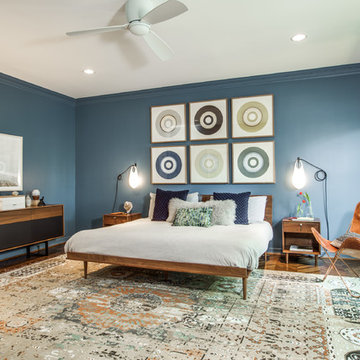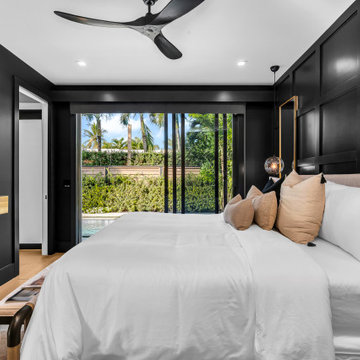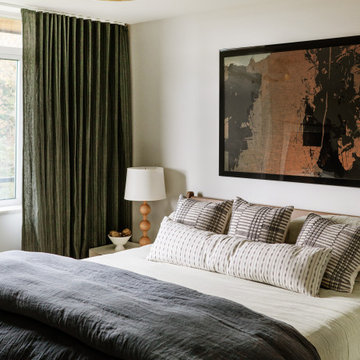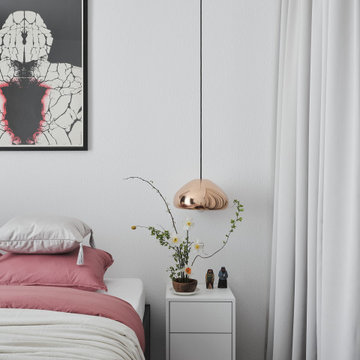Idées déco de chambres rétro
Trier par :
Budget
Trier par:Populaires du jour
41 - 60 sur 19 053 photos
1 sur 4
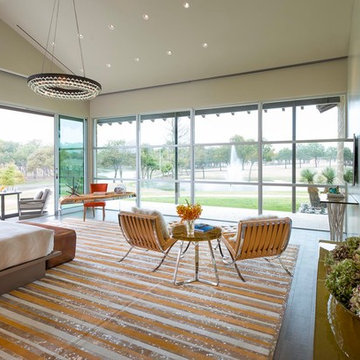
Danny Piassick
Réalisation d'une chambre parentale vintage de taille moyenne avec un mur beige, un sol en carrelage de porcelaine et aucune cheminée.
Réalisation d'une chambre parentale vintage de taille moyenne avec un mur beige, un sol en carrelage de porcelaine et aucune cheminée.
Trouvez le bon professionnel près de chez vous
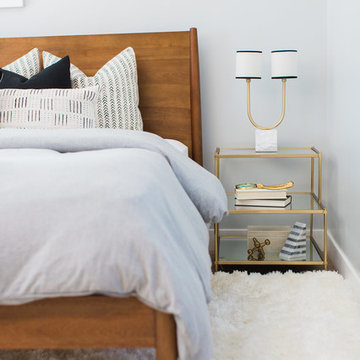
Jasmine Star
Inspiration pour une grande chambre parentale vintage avec un mur gris, parquet clair et aucune cheminée.
Inspiration pour une grande chambre parentale vintage avec un mur gris, parquet clair et aucune cheminée.
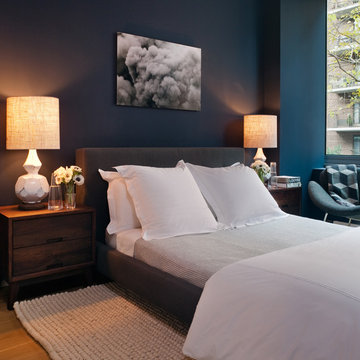
Colin Miller
Aménagement d'une chambre d'amis rétro avec un mur bleu et un sol en bois brun.
Aménagement d'une chambre d'amis rétro avec un mur bleu et un sol en bois brun.
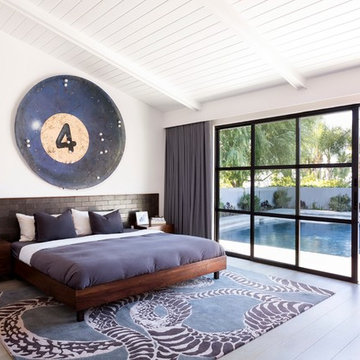
Matt Wier
Aménagement d'une chambre parentale rétro avec un mur blanc et parquet clair.
Aménagement d'une chambre parentale rétro avec un mur blanc et parquet clair.
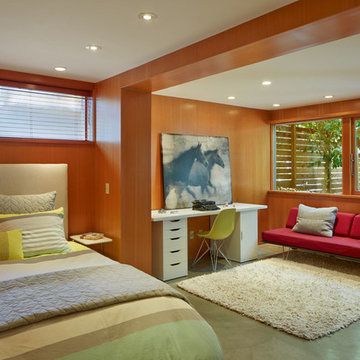
Mid-Century Modern Renovation & Addition - Photo by Bruce Damonte.
Inspiration pour une petite chambre parentale vintage avec un mur marron et sol en béton ciré.
Inspiration pour une petite chambre parentale vintage avec un mur marron et sol en béton ciré.
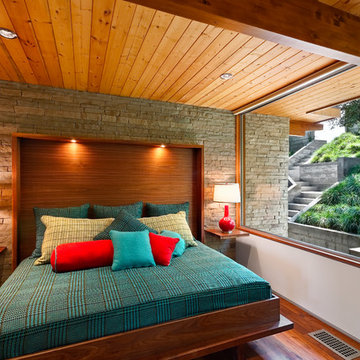
1950’s mid century modern hillside home.
full restoration | addition | modernization.
board formed concrete | clear wood finishes | mid-mod style.
Photography ©Ciro Coelho/ArchitecturalPhoto.com
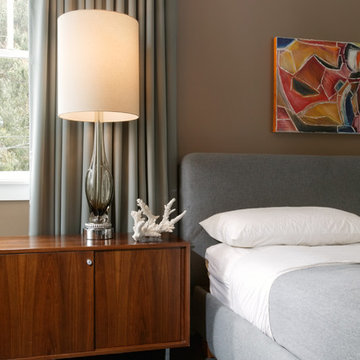
Mid-century elements such as vintage Knoll nightstands and a vintage Murano lamp add a little history to this warm master bedroom. By Kenneth Brown Design.
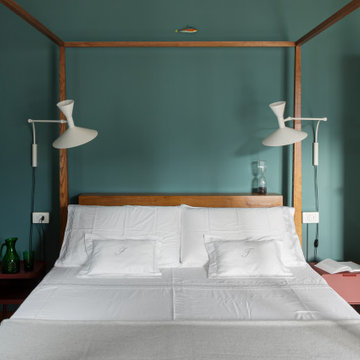
Camera padronale con letto disegnato dall'architetto a baldacchino in legno massello; Lampade lettura Nemo Marseille, Comodini in metallo rosso bordeaux. Arredi, comò e armadio, originali anni 50 con aggiunta di vetro retro-verniciato colore oro. Pareti in vede/blu colore del lago.
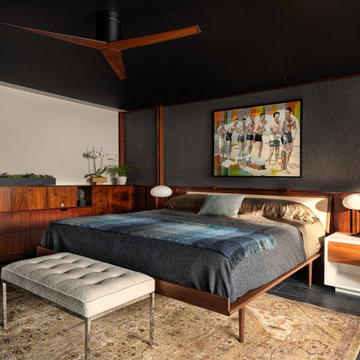
Idée de décoration pour une grande chambre parentale vintage avec un mur multicolore, un sol en ardoise, un sol noir et du lambris.
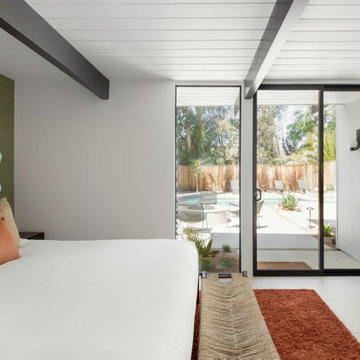
Eichler Orange is a stunning expression of mid-century modern architecture. The vision in modernizing this historic Eichler home with a 21st-century makeover was to honor the work of Joseph Eichler and restore it to the 1964 icon of California modernism it once was.
The clean aesthetics of this home features glass walls, post and beam, tongue and groove ceilings, and oversize porcelain tile floors throughout. The free-flowing indoor/outdoor floorplan is highlighted with a signature atrium, and all material selections were made to honor the time period. Custom cherry cabinets and warm slab walnut doors grace the interior.
This home had significant structural termite damage with three-quarters of the framing needing replacement. Additionally, the original house did not come close to meeting the current seismic codes. During reconstruction, we upgraded the post and beam structure with seismic hold-downs and concealed fasteners. The house lacked energy efficiency due to its flat roof and did not meet California’s current Title 24 energy-efficient standards. While honoring its era, this fully renovated residence is now updated with today’s energy efficiencies, including all-aluminum dual-glazed windows and doors, new spray foam insulation atop the flat roof, and tankless water heaters.
A new photovoltaic solar system was added. We abandoned the radiant floor heat and installed a new high-efficiency ductless heating and air units to each room. This increased the building’s performance and provided each room with its own thermostat and control. This system also allowed us to eliminate soffits and ductwork and maintain the exposed tongue and groove ceiling throughout the home.
The living space next to the family and dining room was repurposed to relocate the washer and dryer and allowed space to add a third bathroom. The primary bathroom was also reconfigured for a larger layout.
The sleek kitchen design includes frameless Crystal Cabinets, professional-grade Miele appliances, a large stainless steel Sub-Zero refrigerator/freezer, and a generous Caesarstone countertop workspace.
The outdoor backyard living space captures the natural beauty of Southern California and mid-century modern features, including drought-resistant landscaping with decomposed granite planter areas and all-new concrete hardscape. A new spa was added to the existing pool, along with a new BBQ area and firepit.
Photographer: Public 311 Design
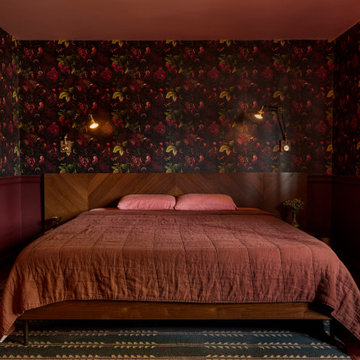
Mid-Century Modern Transformation: This extensive home remodel encompassed a fresh kitchen and bathroom overhaul, a revitalized living room with vaulted ceilings, updated HVAC systems, new flooring, and a complete interior and exterior repaint. Additionally, the project included comprehensive re-piping and rewiring for modern functionality
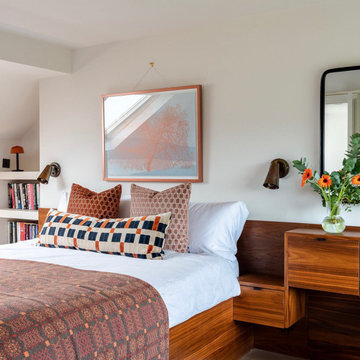
A mid-century loft extension with warm tones, stunning patterns and walnut furniture.
Aménagement d'une chambre parentale rétro avec un mur blanc.
Aménagement d'une chambre parentale rétro avec un mur blanc.
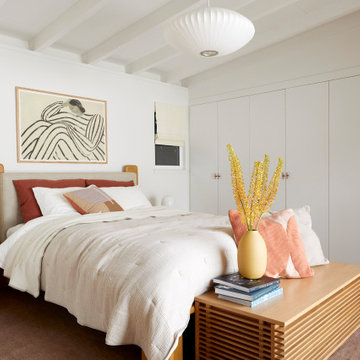
This 1956 John Calder Mackay home had been poorly renovated in years past. We kept the 1400 sqft footprint of the home, but re-oriented and re-imagined the bland white kitchen to a midcentury olive green kitchen that opened up the sight lines to the wall of glass facing the rear yard. We chose materials that felt authentic and appropriate for the house: handmade glazed ceramics, bricks inspired by the California coast, natural white oaks heavy in grain, and honed marbles in complementary hues to the earth tones we peppered throughout the hard and soft finishes. This project was featured in the Wall Street Journal in April 2022.
Idées déco de chambres rétro
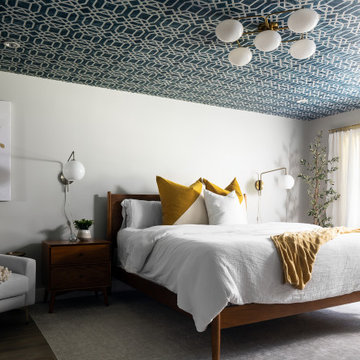
This eclectic mcm master suite hosts stunning geometric wallpaper, bright colors, and a nod to mid-century design.
Idées déco pour une grande chambre parentale rétro avec un mur gris, un sol en bois brun et un plafond en papier peint.
Idées déco pour une grande chambre parentale rétro avec un mur gris, un sol en bois brun et un plafond en papier peint.
3
