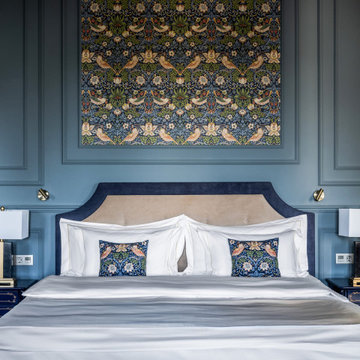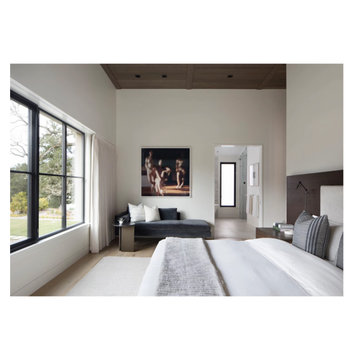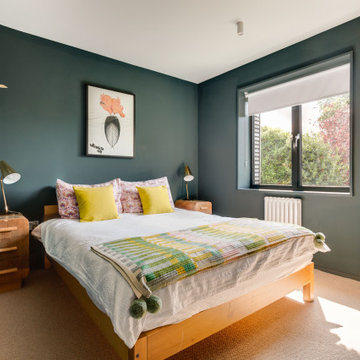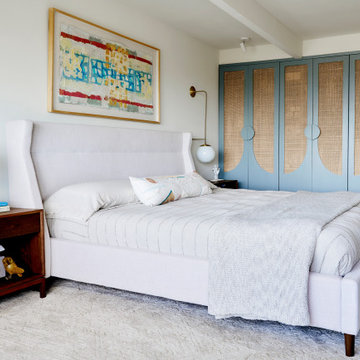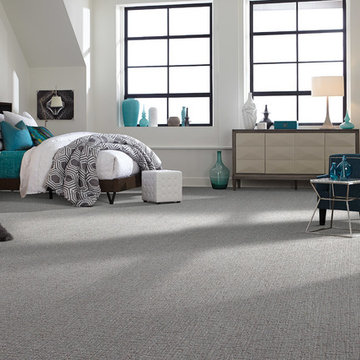Idées déco de chambres rétro
Trier par :
Budget
Trier par:Populaires du jour
61 - 80 sur 19 049 photos
1 sur 4
Trouvez le bon professionnel près de chez vous
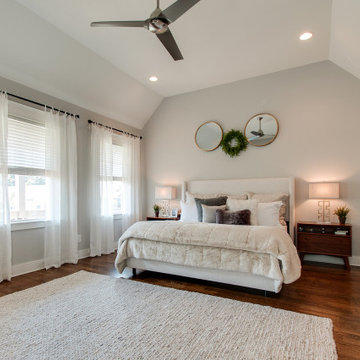
Cette image montre une chambre parentale vintage de taille moyenne avec un mur gris, un sol en bois brun, un sol marron et un plafond voûté.
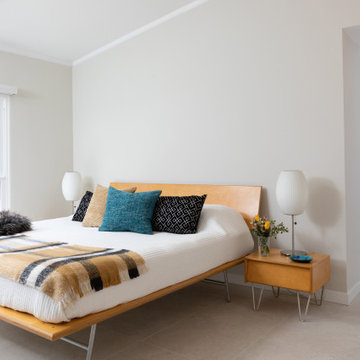
This mid-century home has a unique master bedroom and open bathroom combination. Keeping things clean lined and using natural elements were a key point of the design. The large scale tiles run throughout both spaces giving it a larger feel.
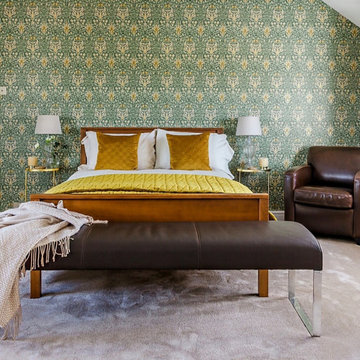
Previously a small L-shaped cottage bedroom with two corridor bathrooms, this guest room was opened up into one large space to create a light and airy bedroom combining bold William Morris wallpaper, Farrow & Ball Green Smoke wood panelling and a mix of wooden furniture to add some mid-century charm. Mustard yellow accents in cushions and quilted throws, botanical artwork and potted plants and make this guest bedroom even more inviting at the end of a long day.
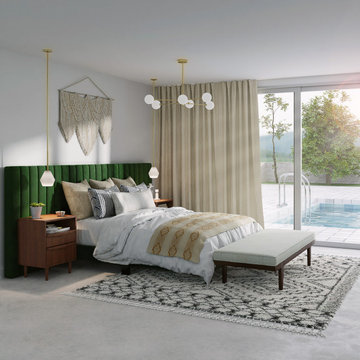
This mid-century modern bedroom design is inspired by Mandy Moore. It features an expansive green velvet headboard, mid-century modern nightstands and glamorous brass light fixtures. The large shag rug adds a cozy touch to this design.
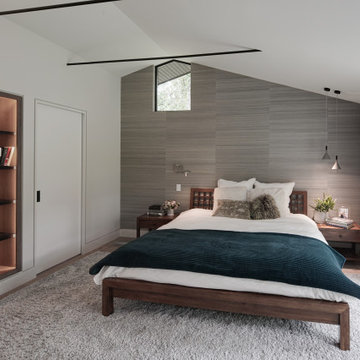
This 1960 house was in need of updating from both design and performance standpoints, and the project turned into a comprehensive deep energy retrofit, with thorough airtightness and insulation, new space conditioning and energy-recovery-ventilation, triple glazed windows, and an interior of incredible elegance. While we maintained the foundation and overall massing, this is essentially a new house, well equipped for a new generation of use and enjoyment.
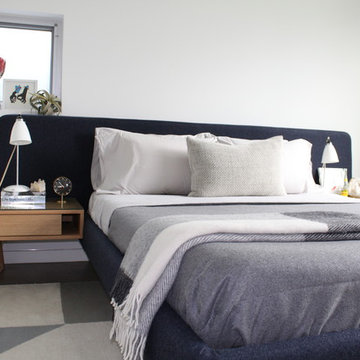
Our Austin design studio gave this guest bedroom a modern refresh with a splash color. Project designed by Melissa Barrett's Austin interior design studio LIVE WELL DESIGNS, LLC. They serve the entire Austin area and its surrounding towns, with an emphasis on Georgetown, Round Rock, Lake Travis, West Lake Hills, and Tarrytown.
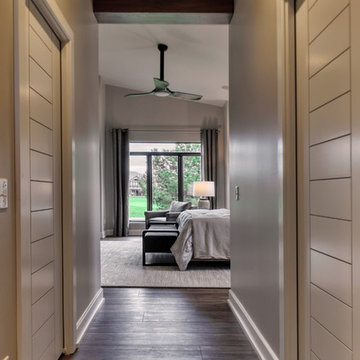
Lisza Coffey Photography
Inspiration pour une chambre parentale vintage de taille moyenne avec un mur beige, un sol en vinyl, aucune cheminée et un sol beige.
Inspiration pour une chambre parentale vintage de taille moyenne avec un mur beige, un sol en vinyl, aucune cheminée et un sol beige.
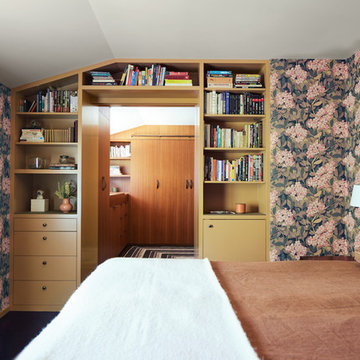
John Merkl
Cette image montre une chambre vintage avec un mur multicolore et un sol marron.
Cette image montre une chambre vintage avec un mur multicolore et un sol marron.
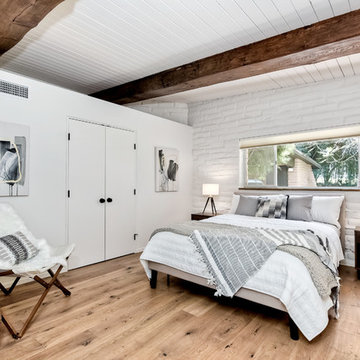
This mid-century modern adobe home was designed by Jack Wier and features high beamed ceilings, lots of natural light, a swimming pool in the living & entertainment area, and a free-standing grill with overhead vent and seating off the kitchen! Staged by Homescapes Home Staging
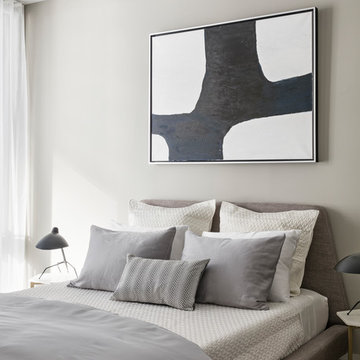
Will Ellis
Réalisation d'une chambre parentale vintage de taille moyenne avec un mur gris, parquet clair et un sol beige.
Réalisation d'une chambre parentale vintage de taille moyenne avec un mur gris, parquet clair et un sol beige.
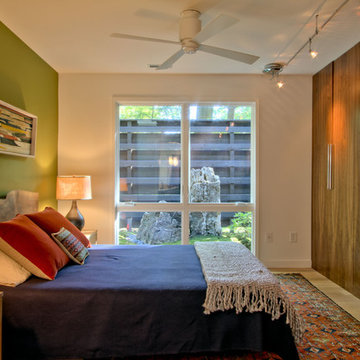
The master bedroom, with green accent wall. A live edge walnut headboard was custom made for the space. The privacy courtyard can be seen through the window. Photo by Christopher Wright, CR
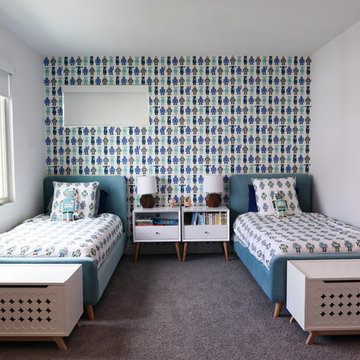
Completed in 2017, this project features midcentury modern interiors with copper, geometric, and moody accents. The design was driven by the client's attraction to a grey, copper, brass, and navy palette, which is featured in three different wallpapers throughout the home. As such, the townhouse incorporates the homeowner's love of angular lines, copper, and marble finishes. The builder-specified kitchen underwent a makeover to incorporate copper lighting fixtures, reclaimed wood island, and modern hardware. In the master bedroom, the wallpaper behind the bed achieves a moody and masculine atmosphere in this elegant "boutique-hotel-like" room. The children's room is a combination of midcentury modern furniture with repetitive robot motifs that the entire family loves. Like in children's space, our goal was to make the home both fun, modern, and timeless for the family to grow into. This project has been featured in Austin Home Magazine, Resource 2018 Issue.
---
Project designed by the Atomic Ranch featured modern designers at Breathe Design Studio. From their Austin design studio, they serve an eclectic and accomplished nationwide clientele including in Palm Springs, LA, and the San Francisco Bay Area.
For more about Breathe Design Studio, see here: https://www.breathedesignstudio.com/
To learn more about this project, see here: https://www.breathedesignstudio.com/mid-century-townhouse
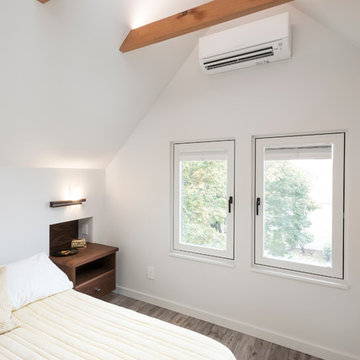
The owners of this inner- SE Buckman beauty wanted to reinvigorate the home's historic 1913 charm while tastefully balancing clean, contemporary design with deep energy upgrades. Green Hammer met the challenge with an expanded gourmet kitchen, fine woodwork, reclaiming the attic for a bedroom suite and yoga space with views of the Portland skyline and all the accouterments of a great Green Hammer project like heat recovery ventilation, comprehensive energy and weatherization upgrades, and a rooftop solar array.
Photo: Bill Purcell
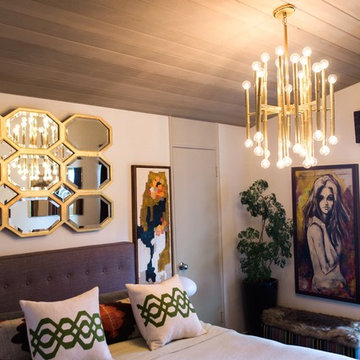
Photograph by Rachel Thurston.
Aménagement d'une chambre rétro de taille moyenne avec un mur blanc.
Aménagement d'une chambre rétro de taille moyenne avec un mur blanc.
Idées déco de chambres rétro
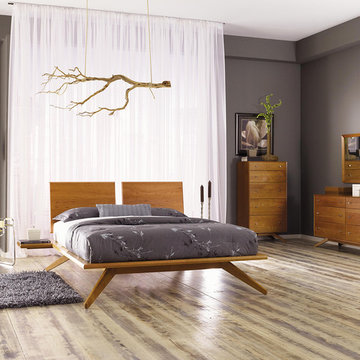
Looking for solid cherry wood bedroom furniture? This high end, ultra-modern, Astrid Bedroom Furniture Collection by Copeland is always on sale at our Vermont Fine Furniture Store.
Astrid's deeply splayed legs create a quiet sense of minimalist Zen style in even the most posh urban or loft bedroom. This sophisticated, luxurious, handcrafted furniture collection is built to order in Bradford, Vermont from eco-friendly sustainably harvested wood. Available pieces: platform bed (queen, king, cal king), 6 drawer dresser, 5 drawer chest, 4 drawer chest, 3 drawer chest and TV organizer, laptop desk, 1 drawer night stand and wall mirror.
4
