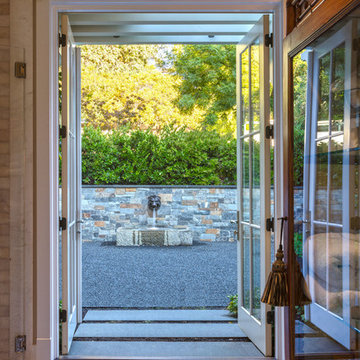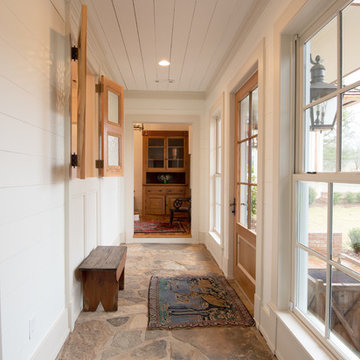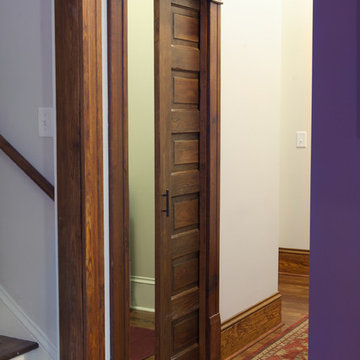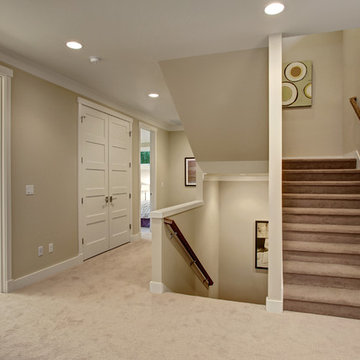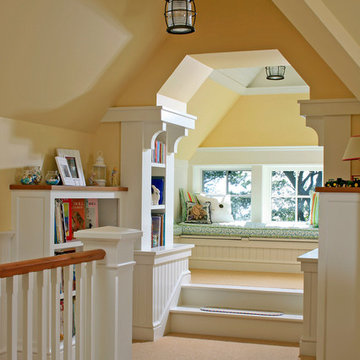Idées déco de couloirs craftsman
Trier par :
Budget
Trier par:Populaires du jour
81 - 100 sur 5 807 photos
1 sur 2
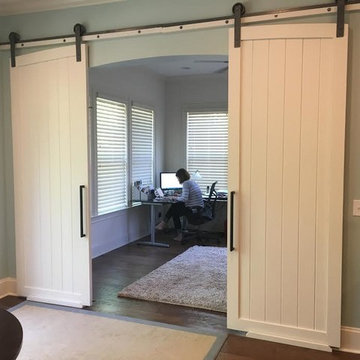
Idée de décoration pour un grand couloir craftsman avec un mur bleu et un sol en bois brun.
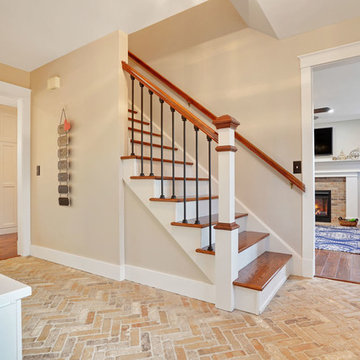
Motion City Media
Réalisation d'un grand couloir craftsman avec un mur beige, tomettes au sol et un sol marron.
Réalisation d'un grand couloir craftsman avec un mur beige, tomettes au sol et un sol marron.
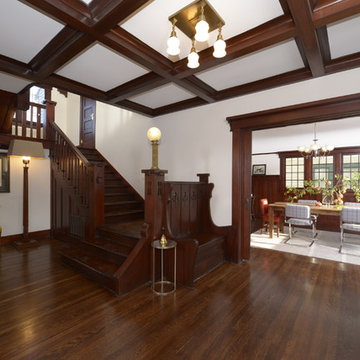
Restoration and remodel of a historic 1901 English Arts & Crafts home in the West Adams neighborhood of Los Angeles by Tim Braseth of ArtCraft Homes, completed in 2013. Space reconfiguration enabled an enlarged vintage-style kitchen and two additional bathrooms for a total of 3. Special features include a pivoting bookcase connecting the library with the kitchen and an expansive deck overlooking the backyard with views to downtown L.A. Renovation by ArtCraft Homes. Staging by Jennifer Giersbrook. Photos by Larry Underhill.
Trouvez le bon professionnel près de chez vous
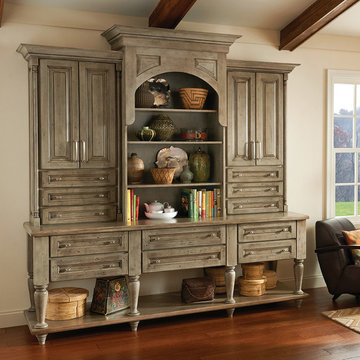
Aménagement d'un couloir craftsman de taille moyenne avec un mur beige et un sol en bois brun.
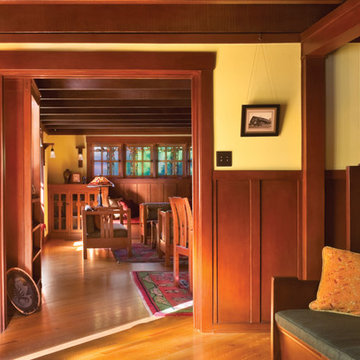
The goal was to upgrade the building to accommodate a modern-day lifestyle while protecting and restoring the home’s architectural integrity.
Cette image montre un couloir craftsman.
Cette image montre un couloir craftsman.
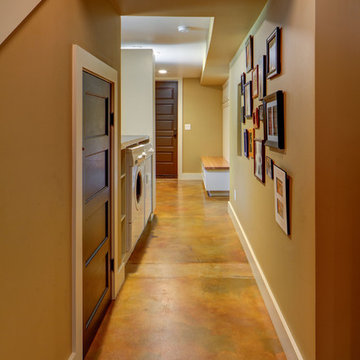
Hammer & Hand, Alice Design, and Domestic Arts worked together to transform an unfinished basement into a multifunctional guest bedroom and family room. The finished basement now serves many purposes: family entertainment room, guest bedroom, extra storage, laundry room, and mudroom when entering from the carport. When not in use by guests, a Murphy bed (built by Big Branch Woodworking) is easily stored away to make extra space. Photography by Jeff Amram.
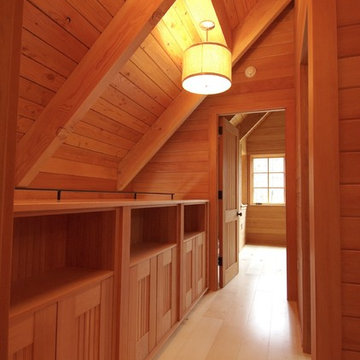
Charles Myer
Aménagement d'un couloir craftsman avec un mur marron et parquet clair.
Aménagement d'un couloir craftsman avec un mur marron et parquet clair.

Idée de décoration pour un petit couloir craftsman avec un mur gris, un sol en ardoise et un sol gris.

Paul S. Bartholomew Photography, Inc.
Exemple d'un couloir craftsman de taille moyenne avec un mur orange, un sol en bois brun et un sol marron.
Exemple d'un couloir craftsman de taille moyenne avec un mur orange, un sol en bois brun et un sol marron.
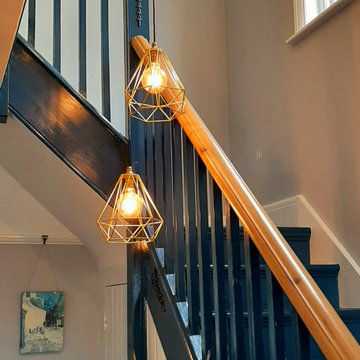
Hallway
This 1930's hallway has a beautiful big stair window which floods the space with light. The dark blue stairs with light walls and bespoke feature double floor light creates a memorable statement.
The gemetric gold with black rope wire light was designed and buit by Harmony Design making it one of a kind.
Adding the geometric rug in warm pinks makes the space magical.
Visit www.harmonydesignltd.co.uk for a bespoke Interior Design consultation.
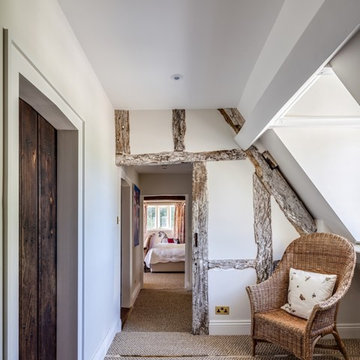
Refurbishment of a Grade II* Listed Country house with outbuildings in the Cotswolds. The property dates from the 17th Century and was extended in the 1920s by the noted Cotswold Architect Detmar Blow. The works involved significant repairs and restoration to the stone roof, detailing and metal windows, as well as general restoration throughout the interior of the property to bring it up to modern living standards. A new heating system was provided for the whole site, along with new bathrooms, playroom room and bespoke joinery. A new, large garden room extension was added to the rear of the property which provides an open-plan kitchen and dining space, opening out onto garden terraces.
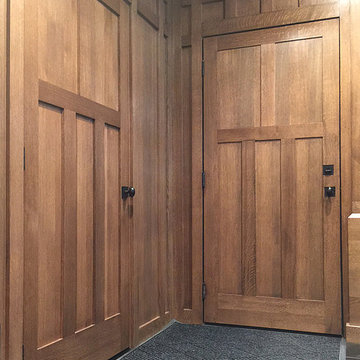
Door #HZ43
Solid wood Riftsawn White Oak doors
5-panel Craftsman
Flat panels
https://www.door.cc
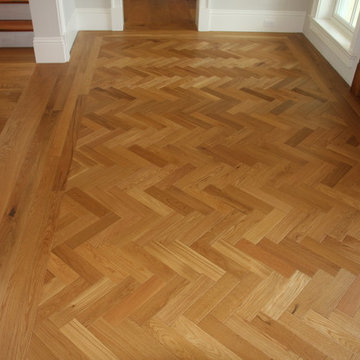
Exemple d'un couloir craftsman de taille moyenne avec un sol en bois brun, un mur gris et un sol marron.
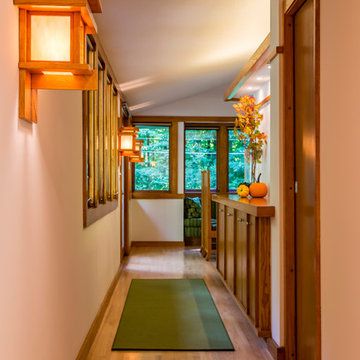
Interior Designer: Ruth Johnson Interiors
Photographer: Modern House Productions
Inspiration pour un petit couloir craftsman avec un mur blanc, parquet clair et un sol marron.
Inspiration pour un petit couloir craftsman avec un mur blanc, parquet clair et un sol marron.
Idées déco de couloirs craftsman
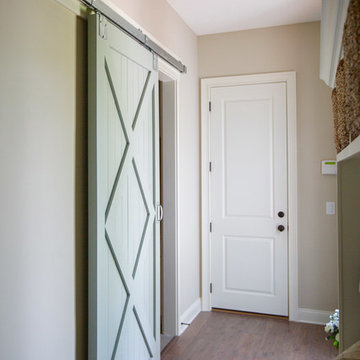
Idées déco pour un couloir craftsman de taille moyenne avec un mur beige, parquet foncé et un sol marron.
5
