Idées déco de crédences carrelage métro dans la cuisine
Trier par :
Budget
Trier par:Populaires du jour
201 - 220 sur 168 569 photos
1 sur 4
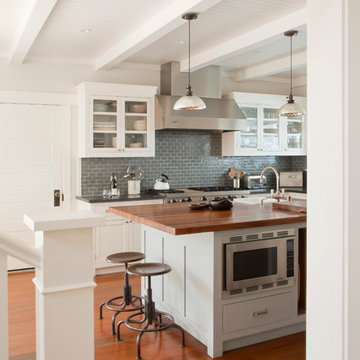
Santa Monica Beach House, Evens Architects - Kitchen
Photo by Manolo Langis
Cette photo montre une cuisine bord de mer avec un placard à porte vitrée, des portes de placard blanches, un plan de travail en bois, une crédence bleue, une crédence en carrelage métro et un électroménager en acier inoxydable.
Cette photo montre une cuisine bord de mer avec un placard à porte vitrée, des portes de placard blanches, un plan de travail en bois, une crédence bleue, une crédence en carrelage métro et un électroménager en acier inoxydable.

Remodel by J.S. Brown & Co., Design by Monica Lewis, CMKBD, MCR, UDCP.
Photo Credit: Todd Yarrington.
Idée de décoration pour une cuisine tradition en L fermée et de taille moyenne avec un placard à porte shaker, des portes de placard blanches, une crédence blanche, une crédence en carrelage métro, un électroménager en acier inoxydable, un évier encastré, un plan de travail en granite, un sol en bois brun et îlot.
Idée de décoration pour une cuisine tradition en L fermée et de taille moyenne avec un placard à porte shaker, des portes de placard blanches, une crédence blanche, une crédence en carrelage métro, un électroménager en acier inoxydable, un évier encastré, un plan de travail en granite, un sol en bois brun et îlot.

A white farm sink amid rich cherry cabinets with soapstone countertops, under an arched window, look as timeless as they were meant to.
Photo: Nancy E. Hill
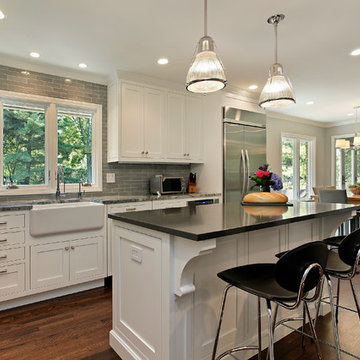
Idée de décoration pour une cuisine tradition avec une crédence en carrelage métro, un évier de ferme et un électroménager en acier inoxydable.

Brian Vanden Brink
The kitchen cabinets were by Classic Kitchens. http://ckdcapecod.com/
The manufacturer was Wood Mode.

This new riverfront townhouse is on three levels. The interiors blend clean contemporary elements with traditional cottage architecture. It is luxurious, yet very relaxed.
Project by Portland interior design studio Jenni Leasia Interior Design. Also serving Lake Oswego, West Linn, Vancouver, Sherwood, Camas, Oregon City, Beaverton, and the whole of Greater Portland.
For more about Jenni Leasia Interior Design, click here: https://www.jennileasiadesign.com/
To learn more about this project, click here:
https://www.jennileasiadesign.com/lakeoswegoriverfront

Cette photo montre une grande cuisine chic en U fermée avec un évier de ferme, plan de travail en marbre, des portes de placard blanches, une crédence blanche, une crédence en carrelage métro, un électroménager en acier inoxydable, parquet foncé, îlot, un sol marron, un plan de travail blanc et un placard avec porte à panneau encastré.

Reminisce about your favorite beachfront destination and your mind’s eye evokes a serene, comfortable cottage with windows thrown open to catch the air and the relaxing sound of waves nearby. In the shade of the porch, a hammock sways invitingly in the breeze.
The color palette is simple and clean, with hues of white, like sunlight reflecting off sand, and blue-grays, the color of sky and water. Wood surfaces have soft painted finishes or a scrubbed-clean, natural wood look. “Cottage” styling is carefree living, where every element conspires to create a casual environment for comfort and relaxation.
This cottage kitchen features Classic White paint with a Personal Paint Match kitchen island cabinets. These selected soft hues bring in the clean and simplicity of Cottage Style. As for hardware, bin pulls are a popular choice and make working in the kitchen much easier.
Request a FREE Dura Supreme Brochure Packet:
http://www.durasupreme.com/request-brochure
Find a Dura Supreme Showroom near you today:
http://www.durasupreme.com/dealer-locator
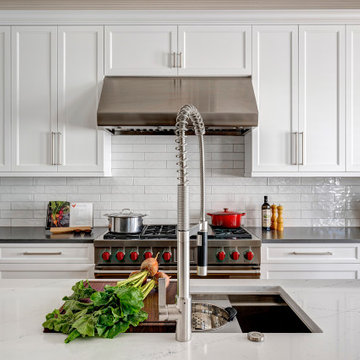
Réalisation d'une cuisine ouverte parallèle et encastrable tradition de taille moyenne avec un évier encastré, un placard avec porte à panneau encastré, des portes de placard blanches, un plan de travail en quartz, une crédence blanche, une crédence en carrelage métro, parquet clair, îlot et un plan de travail gris.

Idées déco pour une cuisine américaine contemporaine en L et bois foncé de taille moyenne avec une crédence en carrelage métro, un électroménager en acier inoxydable, un évier 2 bacs, un placard à porte shaker, parquet clair, îlot, un sol marron, une crédence blanche, un plan de travail en granite, plan de travail noir et fenêtre au-dessus de l'évier.

Normandy Designer Vince Weber worked closely with the homeowners throughout the design and construction process to ensure that their goals were being met. To achieve the results they desired they ultimately decided on a small addition to their kitchen, one that was well worth the options it created for their new kitchen.
Learn more about Designer and Architect Vince Weber: http://www.normandyremodeling.com/designers/vince-weber/
To learn more about this award-winning Normandy Remodeling Kitchen, click here: http://www.normandyremodeling.com/blog/2-time-award-winning-kitchen-in-wilmette

Aménagement d'une grande cuisine américaine classique avec un électroménager en acier inoxydable, un placard avec porte à panneau encastré, des portes de placard blanches, une crédence blanche, une crédence en carrelage métro, un plan de travail en granite, un évier encastré, parquet foncé, 2 îlots et plan de travail noir.
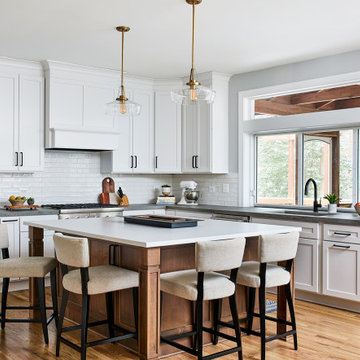
Project Developer Dory Clemens
Designer Kaitlin LeFebre
Designer Grace McKinley
Idée de décoration pour une cuisine américaine tradition de taille moyenne avec des portes de placard blanches, une crédence blanche, une crédence en carrelage métro, parquet clair, îlot et un plan de travail gris.
Idée de décoration pour une cuisine américaine tradition de taille moyenne avec des portes de placard blanches, une crédence blanche, une crédence en carrelage métro, parquet clair, îlot et un plan de travail gris.

Idées déco pour une cuisine ouverte rétro en L de taille moyenne avec un évier 2 bacs, un plan de travail en terrazzo, une crédence en carrelage métro, un électroménager noir, parquet clair, îlot, un placard à porte plane, des portes de placard bleues, une crédence blanche, un sol beige et un plan de travail multicolore.

Idée de décoration pour une grande arrière-cuisine tradition en U avec un évier encastré, un placard à porte shaker, des portes de placards vertess, un plan de travail en quartz modifié, une crédence blanche, une crédence en carrelage métro, un électroménager noir, un sol en vinyl, îlot, un sol marron, un plan de travail gris et poutres apparentes.
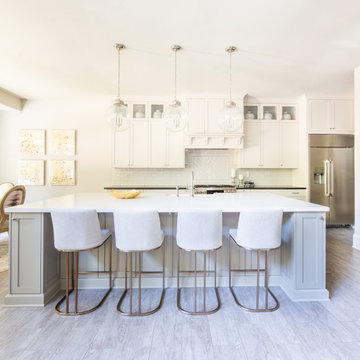
This classic kitchen has plenty of space for whipping up your favorite meal! The unique pendant lights and sleek counter stools add a nice pop.
Cette photo montre une cuisine linéaire chic avec îlot, un sol gris, des portes de placard blanches, un plan de travail en quartz modifié, une crédence blanche, une crédence en carrelage métro, un électroménager en acier inoxydable, un plan de travail blanc, un placard avec porte à panneau encastré, un évier de ferme et un sol en carrelage de porcelaine.
Cette photo montre une cuisine linéaire chic avec îlot, un sol gris, des portes de placard blanches, un plan de travail en quartz modifié, une crédence blanche, une crédence en carrelage métro, un électroménager en acier inoxydable, un plan de travail blanc, un placard avec porte à panneau encastré, un évier de ferme et un sol en carrelage de porcelaine.
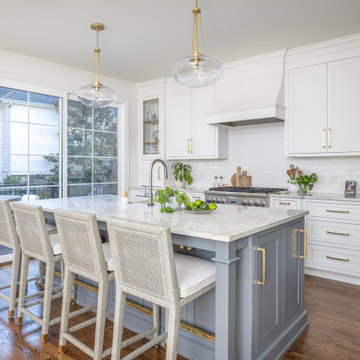
Inspiration pour une cuisine ouverte traditionnelle de taille moyenne avec un évier de ferme, un placard à porte shaker, des portes de placard blanches, un plan de travail en quartz, une crédence blanche, une crédence en carrelage métro, un électroménager en acier inoxydable, un sol en bois brun, îlot, un sol marron et un plan de travail multicolore.

The addition of casement windows flanking the range opens this wall up to the stunning view, bringing light and color into the space. A slight jog in the base cabinet depth adds definition to the range and hood. The far end of the island switches from quartzite to butcher block counters, creating a perfect work space.

Exemple d'une cuisine nature fermée et de taille moyenne avec un évier intégré, un placard à porte shaker, des portes de placards vertess, un plan de travail en quartz, une crédence verte, une crédence en carrelage métro, un électroménager noir, parquet foncé, îlot, un sol marron et un plan de travail blanc.

Réalisation d'une petite cuisine parallèle tradition en bois brun fermée avec un évier encastré, un placard à porte shaker, un plan de travail en quartz modifié, une crédence blanche, une crédence en carrelage métro, un électroménager en acier inoxydable, un sol en marbre, aucun îlot, un sol gris, un plan de travail jaune et papier peint.
Idées déco de crédences carrelage métro dans la cuisine
11