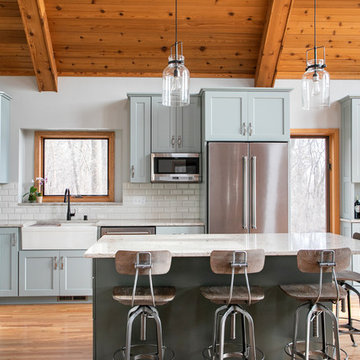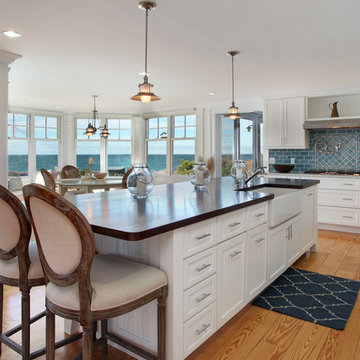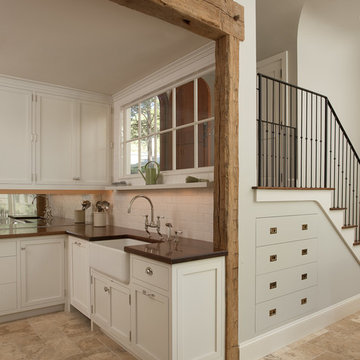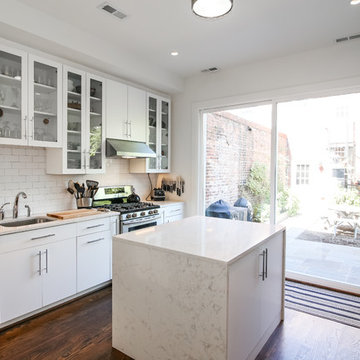Idées déco de crédences carrelage métro dans la cuisine
Trier par :
Budget
Trier par:Populaires du jour
61 - 80 sur 168 569 photos
1 sur 4

Idées déco pour une cuisine classique en L de taille moyenne avec un évier encastré, un placard à porte shaker, des portes de placard grises, un plan de travail en quartz modifié, une crédence blanche, une crédence en carrelage métro, un électroménager en acier inoxydable, un sol en bois brun, îlot, un sol marron et un plan de travail blanc.

Jared Kuzia Photography
Cette image montre une cuisine traditionnelle en L fermée et de taille moyenne avec un évier de ferme, un placard à porte shaker, des portes de placard bleues, un plan de travail en quartz, une crédence blanche, une crédence en carrelage métro, un électroménager en acier inoxydable, un sol en ardoise, îlot, un sol gris et un plan de travail blanc.
Cette image montre une cuisine traditionnelle en L fermée et de taille moyenne avec un évier de ferme, un placard à porte shaker, des portes de placard bleues, un plan de travail en quartz, une crédence blanche, une crédence en carrelage métro, un électroménager en acier inoxydable, un sol en ardoise, îlot, un sol gris et un plan de travail blanc.

Réalisation d'une cuisine chalet en L avec un évier de ferme, un placard à porte shaker, des portes de placard grises, une crédence blanche, une crédence en carrelage métro, un électroménager en acier inoxydable, un sol en bois brun, îlot, un plan de travail blanc et fenêtre au-dessus de l'évier.

Combining the elements of open shelving, a farm sink , rustic tile and new cabinetry makes this new kitchen so warm and welcoming
Inspiration pour une cuisine américaine traditionnelle en bois brun avec un évier de ferme, un placard à porte shaker, une crédence blanche, une crédence en carrelage métro, un électroménager blanc, aucun îlot, un sol gris et un plan de travail blanc.
Inspiration pour une cuisine américaine traditionnelle en bois brun avec un évier de ferme, un placard à porte shaker, une crédence blanche, une crédence en carrelage métro, un électroménager blanc, aucun îlot, un sol gris et un plan de travail blanc.

Idées déco pour une arrière-cuisine classique en U de taille moyenne avec un évier encastré, un placard à porte shaker, des portes de placard blanches, un plan de travail en granite, une crédence blanche, une crédence en carrelage métro, un électroménager en acier inoxydable, parquet foncé, îlot, un sol marron et un plan de travail multicolore.

Aménagement d'une cuisine encastrable et bicolore bord de mer avec un placard à porte shaker, des portes de placard bleues, une crédence blanche, une crédence en carrelage métro, parquet clair, îlot, un sol beige et un plan de travail blanc.

Flori Engbrecht Photography
Aménagement d'une cuisine montagne en L et bois brun avec un évier de ferme, un placard avec porte à panneau surélevé, une crédence grise, une crédence en carrelage métro, un électroménager en acier inoxydable, parquet clair, îlot, un sol beige et un plan de travail gris.
Aménagement d'une cuisine montagne en L et bois brun avec un évier de ferme, un placard avec porte à panneau surélevé, une crédence grise, une crédence en carrelage métro, un électroménager en acier inoxydable, parquet clair, îlot, un sol beige et un plan de travail gris.

Aménagement d'une cuisine américaine bord de mer avec un évier de ferme, un placard à porte shaker, des portes de placard blanches, une crédence bleue, une crédence en carrelage métro, parquet clair, îlot et un plan de travail gris.

Free ebook, Creating the Ideal Kitchen. DOWNLOAD NOW
Our clients had been in their home since the early 1980’s and decided it was time for some updates. We took on the kitchen, two bathrooms and a powder room.
The layout in the kitchen was functional for them, so we kept that pretty much as is. Our client wanted a contemporary-leaning transitional look — nice clean lines with a gray and white palette. Light gray cabinets with a slightly darker gray subway tile keep the northern exposure light and airy. They also purchased some new furniture for their breakfast room and adjoining family room, so the whole space looks completely styled and new. The light fixtures are staggered and give a nice rhythm to the otherwise serene feel.
The homeowners were not 100% sold on the flooring choice for little powder room off the kitchen when I first showed it, but now they think it is one of the most interesting features of the design. I always try to “push” my clients a little bit because that’s when things can get really fun and this is what you are paying for after all, ideas that you may not come up with on your own.
We also worked on the two upstairs bathrooms. We started first on the hall bath which was basically just in need of a face lift. The floor is porcelain tile made to look like carrera marble. The vanity is white Shaker doors fitted with a white quartz top. We re-glazed the cast iron tub.
The master bath was a tub to shower conversion. We used a wood look porcelain plank on the main floor along with a Kohler Tailored vanity. The custom shower has a barn door shower door, and vinyl wallpaper in the sink area gives a rich textured look to the space. Overall, it’s a pretty sophisticated look for its smaller fooprint.
Designed by: Susan Klimala, CKD, CBD
Photography by: Michael Alan Kaskel
For more information on kitchen and bath design ideas go to: www.kitchenstudio-ge.com

Photography by Melissa M. Mills
Cette image montre une grande cuisine ouverte rustique en L avec un évier encastré, un placard avec porte à panneau encastré, des portes de placard blanches, un plan de travail en quartz modifié, une crédence blanche, une crédence en carrelage métro, un électroménager en acier inoxydable, un sol en bois brun, îlot, un sol marron et un plan de travail blanc.
Cette image montre une grande cuisine ouverte rustique en L avec un évier encastré, un placard avec porte à panneau encastré, des portes de placard blanches, un plan de travail en quartz modifié, une crédence blanche, une crédence en carrelage métro, un électroménager en acier inoxydable, un sol en bois brun, îlot, un sol marron et un plan de travail blanc.

Mark Compton
Aménagement d'une cuisine américaine encastrable et bicolore rétro en U de taille moyenne avec un placard à porte plane, des portes de placard bleues, un plan de travail en quartz, îlot, un plan de travail blanc, un évier encastré, une crédence blanche, une crédence en carrelage métro, parquet clair et un sol beige.
Aménagement d'une cuisine américaine encastrable et bicolore rétro en U de taille moyenne avec un placard à porte plane, des portes de placard bleues, un plan de travail en quartz, îlot, un plan de travail blanc, un évier encastré, une crédence blanche, une crédence en carrelage métro, parquet clair et un sol beige.

Cette photo montre une petite cuisine bord de mer avec un évier de ferme, un placard à porte shaker, des portes de placard beiges, une crédence blanche, une crédence en carrelage métro, un sol beige et fenêtre au-dessus de l'évier.

To achieve a bright, light-filled kitchen and maximize the orchard views, a banquette was removed and floor to ceiling windows were added at the bay window.
Andrea Rugg Photography

Inspiration pour une très grande cuisine ouverte blanche et bois design en U avec un placard à porte shaker, des portes de placard blanches, plan de travail en marbre, une crédence blanche, une crédence en carrelage métro, un électroménager en acier inoxydable, un sol en bois brun, îlot, un sol marron, un plan de travail gris et un évier encastré.

Open concept kitchen featuring a 10' island with Calacatta marble counters that waterfall. Italian contemporary cabinets, Dornbracht fixtures and a rock crystal light over the island. All the Subzero and Wolf appliances are integrated into the cabinetry for a clean and streamlined design. The kitchen is open to two living spacing and takes in the expansive views. La Cantina pocketing sliders open up the space to the outdoors.

Idée de décoration pour une cuisine parallèle design avec un évier encastré, un placard à porte plane, des portes de placard blanches, une crédence blanche, une crédence en carrelage métro, un électroménager en acier inoxydable, parquet foncé, îlot et un sol marron.

Cette photo montre une arrière-cuisine parallèle tendance de taille moyenne avec un placard à porte plane, un sol gris, aucun îlot, des portes de placard blanches, plan de travail en marbre, une crédence blanche, une crédence en carrelage métro et un sol en ardoise.

Réalisation d'une cuisine tradition en L de taille moyenne avec un évier encastré, un placard à porte shaker, des portes de placard blanches, une crédence blanche, une crédence en carrelage métro, un électroménager en acier inoxydable, îlot et un plan de travail en quartz modifié.

Abby Caroline Photography
Idées déco pour une grande cuisine américaine encastrable classique en L avec un évier encastré, un placard à porte shaker, des portes de placard blanches, un plan de travail en quartz modifié, une crédence bleue, une crédence en carrelage métro, un sol en bois brun et îlot.
Idées déco pour une grande cuisine américaine encastrable classique en L avec un évier encastré, un placard à porte shaker, des portes de placard blanches, un plan de travail en quartz modifié, une crédence bleue, une crédence en carrelage métro, un sol en bois brun et îlot.

WINNER OF THE 2017 SOUTHEAST REGION NATIONAL ASSOCIATION OF THE REMODELING INDUSTRY (NARI) CONTRACTOR OF THE YEAR (CotY) AWARD FOR BEST KITCHEN OVER $150k |
© Deborah Scannell Photography
Idées déco de crédences carrelage métro dans la cuisine
4