Idées déco de cuisines avec fenêtre panoramique
Trier par :
Budget
Trier par:Populaires du jour
61 - 80 sur 3 940 photos
1 sur 3

Main Line Kitchen Design is a unique business model! We are a group of skilled Kitchen Designers each with many years of experience planning kitchens around the Delaware Valley. And we are cabinet dealers for 8 nationally distributed cabinet lines much like traditional showrooms.
Appointment Information
Unlike full showrooms open to the general public, Main Line Kitchen Design works only by appointment. Appointments can be scheduled days, nights, and weekends either in your home or in our office and selection center. During office appointments we display clients kitchens on a flat screen TV and help them look through 100’s of sample doorstyles, almost a thousand sample finish blocks and sample kitchen cabinets. During home visits we can bring samples, take measurements, and make design changes on laptops showing you what your kitchen can look like in the very room being renovated. This is more convenient for our customers and it eliminates the expense of staffing and maintaining a larger space that is open to walk in traffic. We pass the significant savings on to our customers and so we sell cabinetry for less than other dealers, even home centers like Lowes and The Home Depot.
We believe that since a web site like Houzz.com has over half a million kitchen photos, any advantage to going to a full kitchen showroom with full kitchen displays has been lost. Almost no customer today will ever get to see a display kitchen in their door style and finish because there are just too many possibilities. And the design of each kitchen is unique anyway. Our design process allows us to spend more time working on our customer’s designs. This is what we enjoy most about our business and it is what makes the difference between an average and a great kitchen design. Among the kitchen cabinet lines we design with and sell are Jim Bishop, 6 Square, Fabuwood, Brighton, and Wellsford Fine Custom Cabinetry.

kitchenhouse
Réalisation d'une cuisine américaine parallèle minimaliste en bois brun avec un évier encastré, un plan de travail en béton, une crédence grise, un électroménager en acier inoxydable, sol en béton ciré, aucun îlot, un sol gris, un plan de travail gris, un placard à porte plane et fenêtre.
Réalisation d'une cuisine américaine parallèle minimaliste en bois brun avec un évier encastré, un plan de travail en béton, une crédence grise, un électroménager en acier inoxydable, sol en béton ciré, aucun îlot, un sol gris, un plan de travail gris, un placard à porte plane et fenêtre.
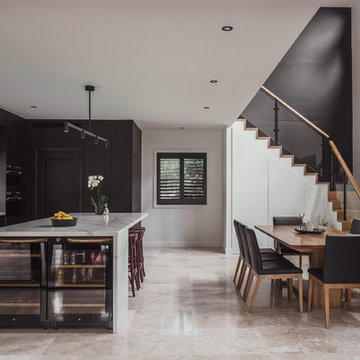
Black kitchen with Oak timber and marble benchtops. Double wine fridge for entertaining. Double height void over dining allows an abundance of natural light deep into the house.
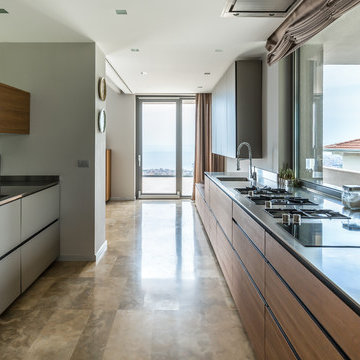
antonioprincipato.photo
Idée de décoration pour une cuisine parallèle design avec un évier intégré, un placard à porte plane, des portes de placard grises, un plan de travail en inox, fenêtre, aucun îlot, un sol beige et fenêtre au-dessus de l'évier.
Idée de décoration pour une cuisine parallèle design avec un évier intégré, un placard à porte plane, des portes de placard grises, un plan de travail en inox, fenêtre, aucun îlot, un sol beige et fenêtre au-dessus de l'évier.
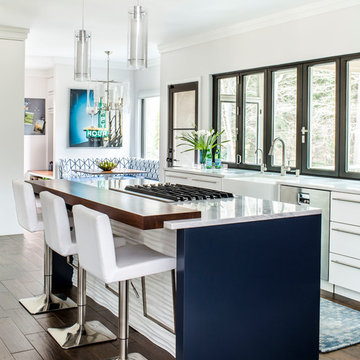
Réalisation d'une cuisine tradition avec un évier de ferme, un placard à porte plane, des portes de placard blanches, fenêtre, un électroménager en acier inoxydable, parquet foncé, îlot, un sol marron, un plan de travail blanc et fenêtre au-dessus de l'évier.

Conversion and renovation of a Grade II listed barn into a bright contemporary home
Inspiration pour une grande cuisine ouverte rustique en bois foncé avec un plan de travail en surface solide, un électroménager en acier inoxydable, un sol en calcaire, un évier 2 bacs, un placard à porte plane, fenêtre, un sol beige, un plan de travail gris, 2 îlots et fenêtre au-dessus de l'évier.
Inspiration pour une grande cuisine ouverte rustique en bois foncé avec un plan de travail en surface solide, un électroménager en acier inoxydable, un sol en calcaire, un évier 2 bacs, un placard à porte plane, fenêtre, un sol beige, un plan de travail gris, 2 îlots et fenêtre au-dessus de l'évier.
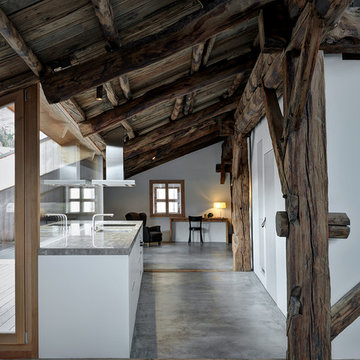
Idées déco pour une grande cuisine montagne avec un placard à porte plane, des portes de placard blanches, sol en béton ciré, un sol gris, un évier encastré, fenêtre et un plan de travail gris.

Aménagement d'une grande cuisine encastrable et bicolore classique en L fermée avec des portes de placard bleues, un évier de ferme, un placard à porte shaker, fenêtre, parquet clair, îlot, un sol beige, un plan de travail en quartz modifié, un plan de travail blanc et fenêtre au-dessus de l'évier.
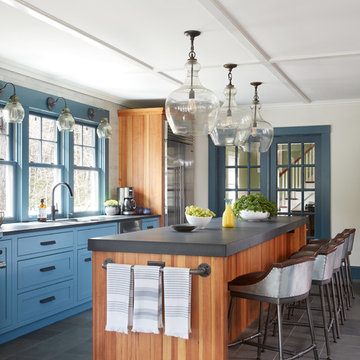
Jared Kuzia Photography
Idée de décoration pour une cuisine champêtre avec un placard à porte shaker, des portes de placard bleues, un plan de travail en béton, fenêtre, îlot, un sol gris et fenêtre au-dessus de l'évier.
Idée de décoration pour une cuisine champêtre avec un placard à porte shaker, des portes de placard bleues, un plan de travail en béton, fenêtre, îlot, un sol gris et fenêtre au-dessus de l'évier.
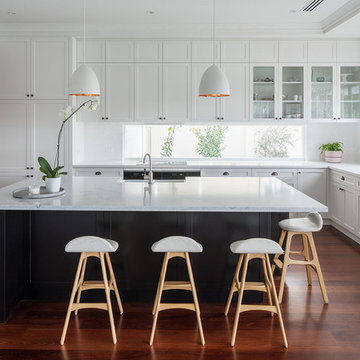
Idées déco pour une cuisine bicolore classique en L avec un évier de ferme, un placard à porte shaker, des portes de placard blanches, fenêtre, un sol en bois brun, îlot et un sol marron.
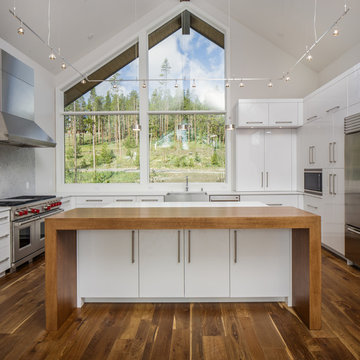
Manufacturer: Homestead Cabinet and Furniture
Wood Species: Rehau High Gloss Acrylic
Color: Bianco
Door Style: Slab with Slab drawer front
Construction Style: Frameless
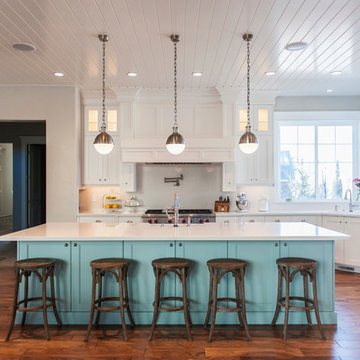
Cette image montre une cuisine parallèle et bicolore marine avec un placard à porte shaker, des portes de placard blanches, fenêtre, un électroménager en acier inoxydable, parquet foncé, îlot et un sol marron.
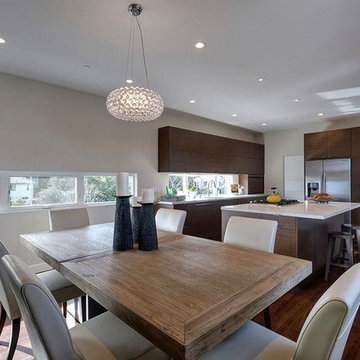
Idée de décoration pour une grande cuisine américaine linéaire design en bois foncé avec un évier encastré, un placard à porte plane, un plan de travail en quartz modifié, fenêtre, un électroménager en acier inoxydable, parquet foncé, îlot et un sol marron.
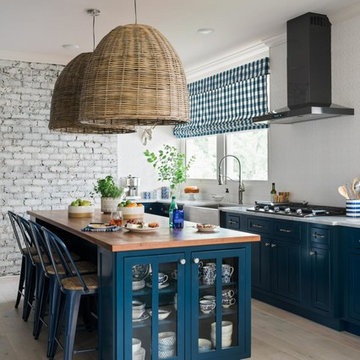
Photo Credit: Robert Peterson- Rustic White Photography
Open Concept Kitchen With Navy Cabinets Made to Wow
To add distinctive style and personality, the kitchen at HGTV Urban Oasis 2017 focuses on eye-catching textures with a mix of historic windows, whitewashed brick and navy blue cabinets.
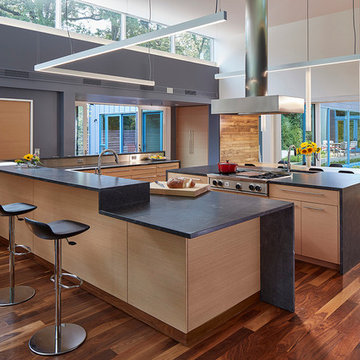
Tom Harris Photography
Exemple d'une grande cuisine américaine tendance en bois clair avec un placard à porte plane, un plan de travail en granite, 2 îlots, fenêtre, un électroménager en acier inoxydable et un sol en bois brun.
Exemple d'une grande cuisine américaine tendance en bois clair avec un placard à porte plane, un plan de travail en granite, 2 îlots, fenêtre, un électroménager en acier inoxydable et un sol en bois brun.

Cette image montre une grande cuisine ouverte parallèle design en bois clair avec un placard à porte plane, un électroménager en acier inoxydable, sol en béton ciré, îlot, un sol gris, un évier encastré et fenêtre.

Idées déco pour une très grande cuisine américaine moderne en bois clair avec un évier encastré, un placard à porte plane, un plan de travail en quartz modifié, fenêtre, un électroménager en acier inoxydable, parquet clair, 2 îlots, un plan de travail blanc et un plafond voûté.

Exemple d'une petite cuisine américaine parallèle bord de mer avec un évier encastré, un placard à porte plane, des portes de placard blanches, un plan de travail en quartz modifié, une crédence blanche, fenêtre, un électroménager en acier inoxydable, îlot et un plan de travail blanc.

A black steel backsplash extends from the kitchen counter to the ceiling. Floating steel shelves free up counterspace while emphasizing the feature wall.The kitchen counter is topped with a white Caeserstone and a stained oak base.

Inspiration pour une cuisine design en L avec un évier encastré, un placard à porte plane, des portes de placard noires, fenêtre, sol en béton ciré, îlot, un sol gris, un plan de travail blanc et un plafond voûté.
Idées déco de cuisines avec fenêtre panoramique
4