Idées déco de cuisines avec plan de travail en marbre
Trier par :
Budget
Trier par:Populaires du jour
1581 - 1600 sur 116 634 photos
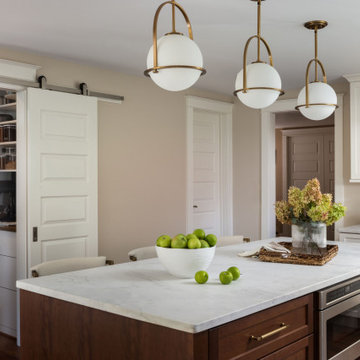
With Craftsman details throughout the rest of the home, our clients wanted their new kitchen to have transitional elements such as Shaker style doors, a farmhouse sink, warm wood tones, and other timeless features such as a custom hood and natural stone counters. The beautiful Glorious White marble counters have a soft honed finish and the stunning marble backsplash ties everything together to complete the look. The two-toned cabinets pair a rich stained cherry island with soft white perimeter cabinets. Brushed brass accents on the appliances pulls, cabinet hardware, lights and plumbing fixtures add another layer of sophistication. An induction range, dishwasher drawers, undercounter microwave, and four-door smart refrigerator amp up the functionality of this cook’s kitchen.
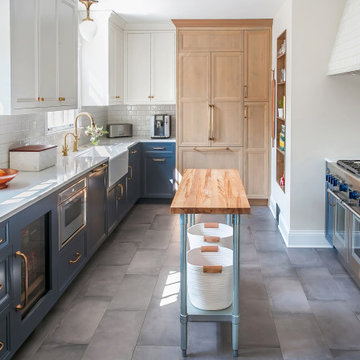
Idée de décoration pour une arrière-cuisine encastrable tradition en U de taille moyenne avec un évier de ferme, un placard à porte shaker, des portes de placard bleues, plan de travail en marbre, une crédence blanche, une crédence en céramique, un sol en ardoise, aucun îlot, un sol gris et un plan de travail blanc.

Exemple d'une cuisine encastrable tendance en L de taille moyenne avec un évier encastré, des portes de placard blanches, plan de travail en marbre, une crédence blanche, une crédence en céramique, un sol en bois brun, une péninsule, un sol marron, un placard à porte plane et un plan de travail blanc.

A stunning kitchen with unusual details. Soft greens, greys and white define this kitchen space with curved and ribbed details. A ribbed kitchen island with a marble benchtop defines the space. A soft grey marble splash back adds softness and the doors feature curved, oval shaker details.

View from dinning room to kitchen.
Idées déco pour une grande cuisine américaine parallèle contemporaine avec un évier encastré, un placard à porte plane, plan de travail en marbre, une crédence en marbre, îlot, des portes de placard grises, un électroménager noir, un sol en bois brun, un sol marron et un plan de travail blanc.
Idées déco pour une grande cuisine américaine parallèle contemporaine avec un évier encastré, un placard à porte plane, plan de travail en marbre, une crédence en marbre, îlot, des portes de placard grises, un électroménager noir, un sol en bois brun, un sol marron et un plan de travail blanc.
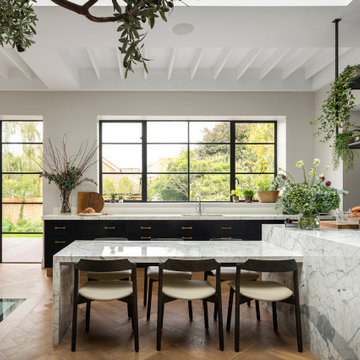
Cette image montre une grande cuisine traditionnelle avec un placard à porte shaker, des portes de placard bleues et plan de travail en marbre.

island, white marble countertop, white kitchen, subway tiles, wood floating shelves, shaker cabinets, stainless steel refrigerator, light hardwood floor, black counter top ,butcher block countertop, brass lightning
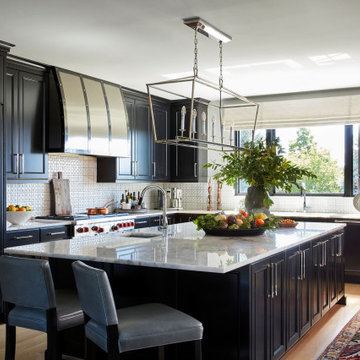
This kitchen has black cabinetry and stainless steel appliances. A unique metal light fixture hangs over the island. A white-tile backsplash lines the walls.

Cette image montre une petite cuisine traditionnelle en U fermée avec un évier encastré, un placard avec porte à panneau surélevé, des portes de placard blanches, plan de travail en marbre, une crédence blanche, une crédence miroir, un électroménager en acier inoxydable, parquet foncé, une péninsule, un sol marron et un plan de travail blanc.
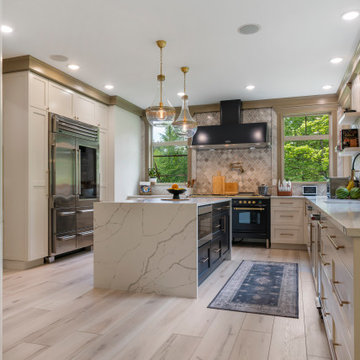
Clean and bright for a space where you can clear your mind and relax. Unique knots bring life and intrigue to this tranquil maple design. With the Modin Collection, we have raised the bar on luxury vinyl plank. The result is a new standard in resilient flooring. Modin offers true embossed in register texture, a low sheen level, a rigid SPC core, an industry-leading wear layer, and so much more.

Martha O'Hara Interiors, Interior Design & Photo Styling | Ron McHam Homes, Builder | Jason Jones, Photography
Please Note: All “related,” “similar,” and “sponsored” products tagged or listed by Houzz are not actual products pictured. They have not been approved by Martha O’Hara Interiors nor any of the professionals credited. For information about our work, please contact design@oharainteriors.com.

This 1956 John Calder Mackay home had been poorly renovated in years past. We kept the 1400 sqft footprint of the home, but re-oriented and re-imagined the bland white kitchen to a midcentury olive green kitchen that opened up the sight lines to the wall of glass facing the rear yard. We chose materials that felt authentic and appropriate for the house: handmade glazed ceramics, bricks inspired by the California coast, natural white oaks heavy in grain, and honed marbles in complementary hues to the earth tones we peppered throughout the hard and soft finishes. This project was featured in the Wall Street Journal in April 2022.

This 1956 John Calder Mackay home had been poorly renovated in years past. We kept the 1400 sqft footprint of the home, but re-oriented and re-imagined the bland white kitchen to a midcentury olive green kitchen that opened up the sight lines to the wall of glass facing the rear yard. We chose materials that felt authentic and appropriate for the house: handmade glazed ceramics, bricks inspired by the California coast, natural white oaks heavy in grain, and honed marbles in complementary hues to the earth tones we peppered throughout the hard and soft finishes. This project was featured in the Wall Street Journal in April 2022.

Exemple d'une grande cuisine ouverte grise et noire moderne avec un évier encastré, un placard à porte plane, des portes de placard noires, plan de travail en marbre, une crédence noire, une crédence en bois, un électroménager en acier inoxydable, un sol en carrelage de porcelaine, îlot, un sol gris et un plan de travail blanc.

This contemporary light filled kitchen is the heart of this home. The induction V-Zug cooktop sits on top of a gorgeous marble counter. The fridge is hidden behind sleek v-groove joinery, with the butlers pantry and desk tucked away behind. Designed by the clever Heartly crew, joinery crafted by Evolve Interiors.
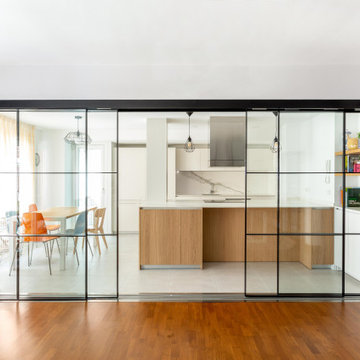
Cocina con isla central abierta al salón por cuatro correderas de vidrio con perfilería negra.
Idée de décoration pour une grande cuisine ouverte linéaire, encastrable et blanche et bois minimaliste en bois clair avec un évier encastré, un placard à porte plane, plan de travail en marbre, une crédence blanche, une crédence en marbre, carreaux de ciment au sol, îlot, un sol gris et un plan de travail blanc.
Idée de décoration pour une grande cuisine ouverte linéaire, encastrable et blanche et bois minimaliste en bois clair avec un évier encastré, un placard à porte plane, plan de travail en marbre, une crédence blanche, une crédence en marbre, carreaux de ciment au sol, îlot, un sol gris et un plan de travail blanc.

Exemple d'une grande cuisine ouverte parallèle tendance en bois brun avec un évier encastré, plan de travail en marbre, une crédence en marbre, un électroménager noir, un sol en marbre, îlot et un plan de travail violet.

Galley Kitchen with Brass Planter Box/ice and drinks sink
Idées déco pour une grande arrière-cuisine parallèle moderne avec un évier posé, placards, des portes de placard blanches, plan de travail en marbre, un électroménager noir, un sol en carrelage de porcelaine, îlot, un sol gris et un plan de travail gris.
Idées déco pour une grande arrière-cuisine parallèle moderne avec un évier posé, placards, des portes de placard blanches, plan de travail en marbre, un électroménager noir, un sol en carrelage de porcelaine, îlot, un sol gris et un plan de travail gris.
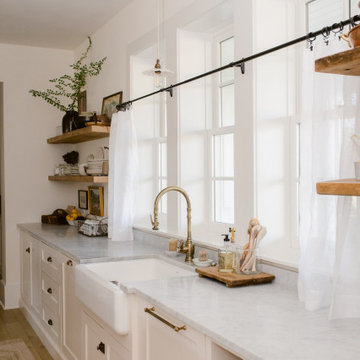
Cette photo montre une grande cuisine américaine encastrable nature en U avec un évier de ferme, un placard à porte shaker, des portes de placard blanches, plan de travail en marbre, une crédence beige, une crédence en bois, parquet clair, îlot, un sol marron et un plan de travail gris.
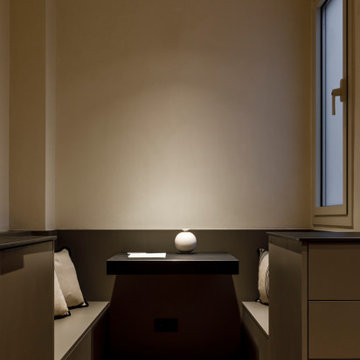
Idée de décoration pour une grande cuisine américaine minimaliste en U avec un évier intégré, un placard à porte plane, des portes de placard noires, plan de travail en marbre, une crédence noire, une crédence en marbre, un électroménager noir, sol en stratifié, îlot, un sol marron et plan de travail noir.
Idées déco de cuisines avec plan de travail en marbre
80