Idées déco de cuisines avec un évier 2 bacs
Trier par :
Budget
Trier par:Populaires du jour
161 - 180 sur 126 603 photos
1 sur 2
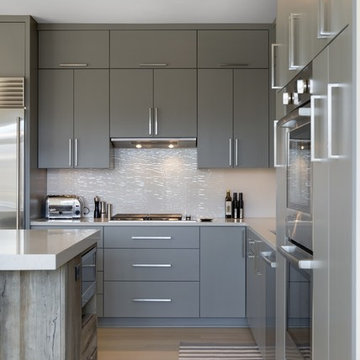
Exemple d'une cuisine ouverte tendance en L de taille moyenne avec un évier 2 bacs, un placard à porte plane, des portes de placard grises, un plan de travail en quartz modifié, une crédence blanche, un électroménager en acier inoxydable, parquet clair, îlot et un sol marron.
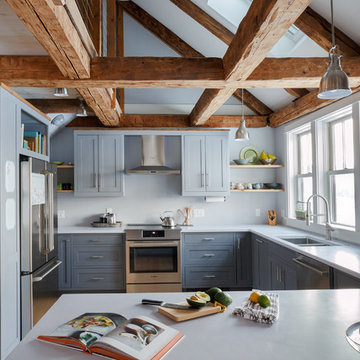
Farmhouse renovation by Aaron Flint builders, cabinetry by Pomerantz Woodworking. Photo by Sabin Gratz Photography
Idée de décoration pour une cuisine champêtre en U fermée avec un placard à porte shaker, un évier 2 bacs, des portes de placard grises, une crédence grise, un électroménager en acier inoxydable et une péninsule.
Idée de décoration pour une cuisine champêtre en U fermée avec un placard à porte shaker, un évier 2 bacs, des portes de placard grises, une crédence grise, un électroménager en acier inoxydable et une péninsule.
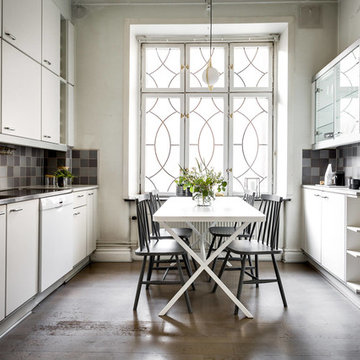
Inspiration pour une grande cuisine américaine nordique avec un évier 2 bacs, un placard à porte plane, des portes de placard blanches, une crédence multicolore et une crédence en mosaïque.
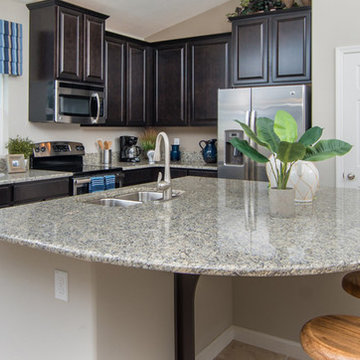
Beautiful Kitchen Space (Credit: Walt SImpson)
Aménagement d'une cuisine ouverte classique en L et bois foncé de taille moyenne avec un évier 2 bacs, un placard avec porte à panneau surélevé, un plan de travail en granite, un électroménager en acier inoxydable, un sol en carrelage de céramique, îlot et un sol beige.
Aménagement d'une cuisine ouverte classique en L et bois foncé de taille moyenne avec un évier 2 bacs, un placard avec porte à panneau surélevé, un plan de travail en granite, un électroménager en acier inoxydable, un sol en carrelage de céramique, îlot et un sol beige.
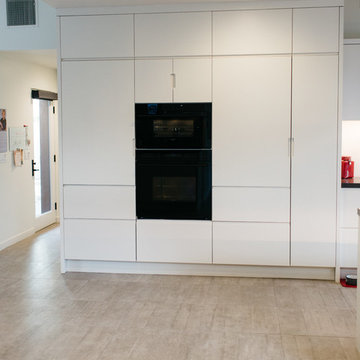
Idée de décoration pour une cuisine ouverte minimaliste en U de taille moyenne avec un évier 2 bacs, un placard à porte plane, des portes de placard blanches, une crédence blanche, une crédence en dalle de pierre, un électroménager noir, un sol en carrelage de céramique et îlot.

Idées déco pour une grande cuisine américaine classique en U et bois brun avec un placard avec porte à panneau surélevé, un plan de travail en quartz, une crédence beige, une crédence en céramique, un électroménager en acier inoxydable, un évier 2 bacs et un sol en bois brun.
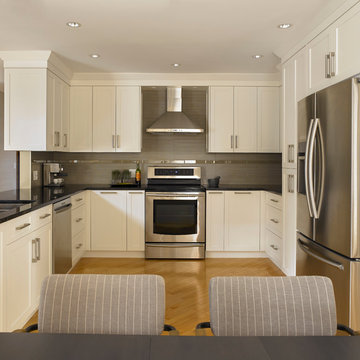
Jo-Ann Richards Works Photography Inc.
Cette image montre une petite cuisine américaine traditionnelle en U avec un placard à porte shaker, des portes de placard blanches, un plan de travail en granite, une crédence en carreau de porcelaine, un électroménager en acier inoxydable, parquet clair, un évier 2 bacs, une crédence grise et une péninsule.
Cette image montre une petite cuisine américaine traditionnelle en U avec un placard à porte shaker, des portes de placard blanches, un plan de travail en granite, une crédence en carreau de porcelaine, un électroménager en acier inoxydable, parquet clair, un évier 2 bacs, une crédence grise et une péninsule.
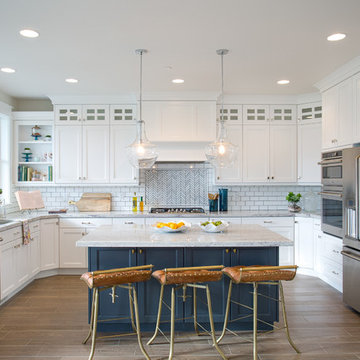
Kyle Aiken
Idées déco pour une cuisine classique en U avec un évier 2 bacs, un placard à porte shaker, des portes de placard blanches, une crédence blanche, une crédence en carrelage métro, un électroménager en acier inoxydable et îlot.
Idées déco pour une cuisine classique en U avec un évier 2 bacs, un placard à porte shaker, des portes de placard blanches, une crédence blanche, une crédence en carrelage métro, un électroménager en acier inoxydable et îlot.
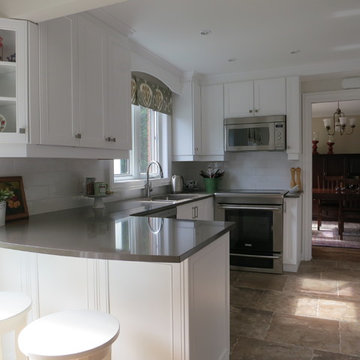
After Picture
Idées déco pour une cuisine américaine classique en U de taille moyenne avec un évier 2 bacs, un placard à porte shaker, des portes de placard blanches, un plan de travail en surface solide, une crédence blanche, une crédence en carrelage métro, un électroménager en acier inoxydable, un sol en carrelage de céramique, une péninsule et un sol beige.
Idées déco pour une cuisine américaine classique en U de taille moyenne avec un évier 2 bacs, un placard à porte shaker, des portes de placard blanches, un plan de travail en surface solide, une crédence blanche, une crédence en carrelage métro, un électroménager en acier inoxydable, un sol en carrelage de céramique, une péninsule et un sol beige.
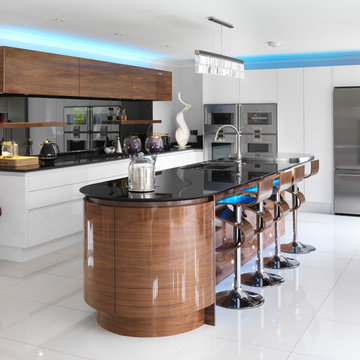
Modern handleless kitchen with high gloss book-match walnut veneer doors to the island. High gloss handleless cabinets against the walls with Gaggenau and Barazza appliances. Stainless steel disc for food prep area at the far end of the island. Splashback aged mirror glass.
Mike Daines Photography
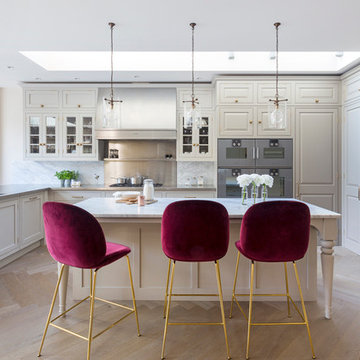
Classic bespoke hand-painted kitchen with large central island and integrated appliances. Worktops granite and stainless steel.
Cette image montre une grande cuisine traditionnelle avec parquet clair, des portes de placard grises, îlot, un évier 2 bacs, une crédence métallisée et un électroménager en acier inoxydable.
Cette image montre une grande cuisine traditionnelle avec parquet clair, des portes de placard grises, îlot, un évier 2 bacs, une crédence métallisée et un électroménager en acier inoxydable.

Inspiration pour une grande arrière-cuisine linéaire minimaliste avec un évier 2 bacs, un placard à porte plane, des portes de placard grises, un plan de travail en surface solide, une crédence marron, un électroménager en acier inoxydable, sol en béton ciré et îlot.

The flat panel cabinets in this white minimalist kitchen have j handles and are painted in Farrow & Ball All White. The oak worktops have been stained with white to create a lighter toned wood which wraps around the island and cabinets. The Falcon range cooker and hood add a pop of contrast to the space. The copper pendant lights and white square splashback tiles add extra warmth and detail while the oak open shelving provides extra storage.
Charlie O'Beirne

glass mosaic stone mosaic kitchen wall tile backsplash
Réalisation d'une arrière-cuisine parallèle minimaliste de taille moyenne avec un évier 2 bacs, un placard à porte plane, des portes de placard blanches, plan de travail carrelé, une crédence bleue, une crédence en mosaïque, un électroménager de couleur, un sol en brique et îlot.
Réalisation d'une arrière-cuisine parallèle minimaliste de taille moyenne avec un évier 2 bacs, un placard à porte plane, des portes de placard blanches, plan de travail carrelé, une crédence bleue, une crédence en mosaïque, un électroménager de couleur, un sol en brique et îlot.
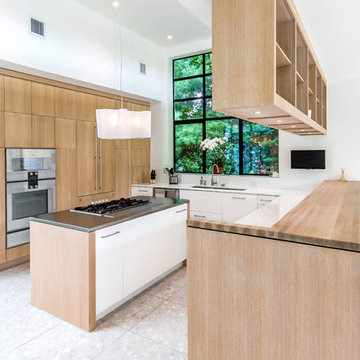
Bakes & Kropp's Cucina BK style custom cabinetry is fresh, contemporary and coastal in this "Oceanview Oasis" Kitchen. The vertical grain orientation of the Rift White Oak draws the eye skyward and the light wash finish treatment gives it a loose, beach-inspired texture. A U-shaped configuration showcases the room's natural light by keeping the large glass window the focal point and utilizing an open upper peninsula unit. The center island, topped in brushed stainless, softly reflects the light and the subtle aqua marine color scheme. The space is truly modern cottage living at its finest!
• Lead design by Bakes & Kropp's Guillaume Dupre
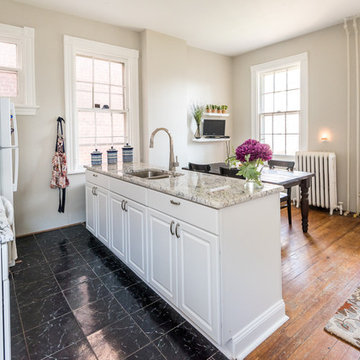
Aménagement d'une petite cuisine américaine parallèle contemporaine avec un placard avec porte à panneau surélevé, des portes de placard blanches, plan de travail en marbre, un évier 2 bacs, un électroménager blanc et un sol en carrelage de céramique.

The dark wood floors of the kitchen are balanced with white inset shaker cabinets with a light brown polished countertop. The wall cabinets feature glass doors and are topped with tall crown molding. Brass hardware has been used for all the cabinets. For the backsplash, we have used a soft beige. The countertop features a double bowl undermount sink with a gooseneck faucet. The windows feature roman shades in a floral print. A white BlueStar range is topped with a custom hood.
Project by Portland interior design studio Jenni Leasia Interior Design. Also serving Lake Oswego, West Linn, Vancouver, Sherwood, Camas, Oregon City, Beaverton, and the whole of Greater Portland.
For more about Jenni Leasia Interior Design, click here: https://www.jennileasiadesign.com/
To learn more about this project, click here:
https://www.jennileasiadesign.com/montgomery

Kitchen Remodel with all-white cabinets from Kitchen Pro. This kitchen includes an exposed brick backsplash that gives it a rustic edge. Stainless steel appliances keep the kitchen modern.
Photo Cred: Jun Tang Photography

Elegant forties character combines with modern alfresco bliss in this tranquil home.
Gracious entrance foyer, high ceilings, plantation shutters
Flowing living/dining area embraces a sunlit dual aspect
Alfresco deck overlooks the level north-facing backyard
Abundant kitchen storage, Ilve gas range, dishwasher
Serene third bedroom links to deck through French doors.

Photography by Patrick Ray
With a footprint of just 450 square feet, this micro residence embodies minimalism and elegance through efficiency. Particular attention was paid to creating spaces that support multiple functions as well as innovative storage solutions. A mezzanine-level sleeping space looks down over the multi-use kitchen/living/dining space as well out to multiple view corridors on the site. To create a expansive feel, the lower living space utilizes a bifold door to maximize indoor-outdoor connectivity, opening to the patio, endless lap pool, and Boulder open space beyond. The home sits on a ¾ acre lot within the city limits and has over 100 trees, shrubs and grasses, providing privacy and meditation space. This compact home contains a fully-equipped kitchen, ¾ bath, office, sleeping loft and a subgrade storage area as well as detached carport.
Idées déco de cuisines avec un évier 2 bacs
9