Idées déco de cuisines avec un évier 2 bacs
Trier par :
Budget
Trier par:Populaires du jour
101 - 120 sur 126 601 photos
1 sur 2
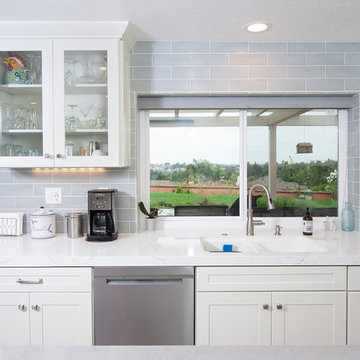
Inspiration pour une cuisine design en U de taille moyenne et fermée avec un évier 2 bacs, un placard à porte shaker, des portes de placard blanches, un plan de travail en quartz, une crédence bleue, une crédence en carrelage métro, un électroménager en acier inoxydable, un sol en vinyl, îlot, un sol gris et un plan de travail blanc.

Aménagement d'une petite cuisine américaine contemporaine en U avec un évier 2 bacs, des portes de placard blanches, un plan de travail en quartz modifié, une crédence beige, une crédence en céramique, un électroménager en acier inoxydable, un sol marron, un plan de travail blanc, un placard à porte plane, un sol en bois brun et une péninsule.
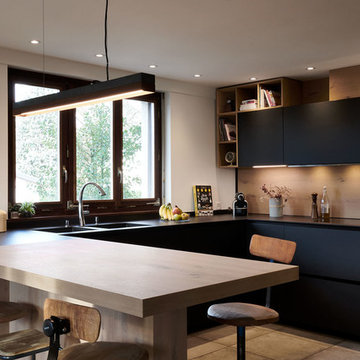
My Day With, Catherine Gailloud
Suspension Gantlights
Aménagement d'une grande cuisine ouverte contemporaine en U avec un évier 2 bacs, un placard à porte plane, des portes de placard noires, une crédence en bois, un électroménager noir, un sol en carrelage de céramique, plan de travail noir, une péninsule et un sol beige.
Aménagement d'une grande cuisine ouverte contemporaine en U avec un évier 2 bacs, un placard à porte plane, des portes de placard noires, une crédence en bois, un électroménager noir, un sol en carrelage de céramique, plan de travail noir, une péninsule et un sol beige.
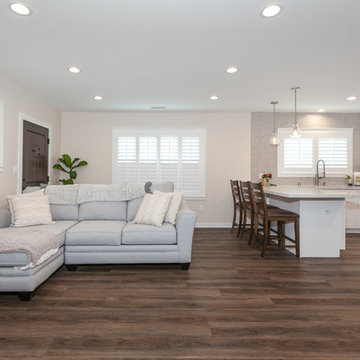
These homeowners have been living in their house for a few years and wanted to add some life to their space. Their main goal was to create a modern feel for their kitchen and bathroom. They had a wall between the kitchen and living room that made both rooms feel small and confined. We removed the wall creating a lot more space in the house and the bathroom is something the homeowners loved to brag about because of how well it turned out!

Cette image montre une petite cuisine américaine parallèle craftsman avec un évier 2 bacs, un placard avec porte à panneau encastré, des portes de placard blanches, un plan de travail en granite, une crédence grise, une crédence en carrelage métro, un électroménager en acier inoxydable, un sol en bois brun, une péninsule, un sol marron et un plan de travail gris.
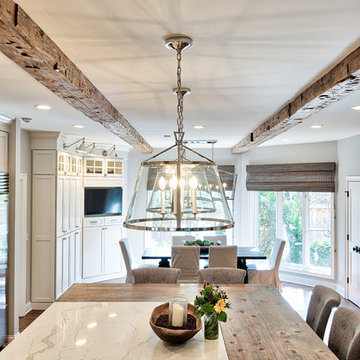
Gorgeous transitional kitchen and bar!
Aménagement d'une grande cuisine américaine campagne en U avec un évier 2 bacs, un placard à porte shaker, des portes de placard blanches, plan de travail en marbre, une crédence blanche, une crédence en carrelage métro, un électroménager en acier inoxydable, parquet foncé, îlot et un sol marron.
Aménagement d'une grande cuisine américaine campagne en U avec un évier 2 bacs, un placard à porte shaker, des portes de placard blanches, plan de travail en marbre, une crédence blanche, une crédence en carrelage métro, un électroménager en acier inoxydable, parquet foncé, îlot et un sol marron.
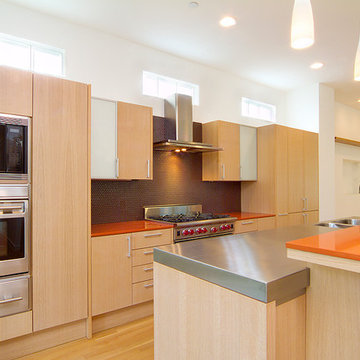
Warm wood cabinets and floors and colorful orange quartz countertops are a nice paring of materials.
Cette photo montre une petite cuisine ouverte parallèle moderne en bois clair avec un évier 2 bacs, un placard à porte plane, un plan de travail en quartz modifié, une crédence marron, une crédence en céramique, un électroménager en acier inoxydable, parquet clair, îlot, un sol beige et un plan de travail orange.
Cette photo montre une petite cuisine ouverte parallèle moderne en bois clair avec un évier 2 bacs, un placard à porte plane, un plan de travail en quartz modifié, une crédence marron, une crédence en céramique, un électroménager en acier inoxydable, parquet clair, îlot, un sol beige et un plan de travail orange.

Exemple d'une cuisine ouverte parallèle moderne avec un évier 2 bacs, un placard à porte plane, des portes de placard blanches, une crédence noire, un électroménager en acier inoxydable, îlot et un plan de travail beige.

Idée de décoration pour une cuisine américaine bicolore design en L et bois brun avec un placard à porte plane, une crédence noire, un électroménager noir, îlot, un sol gris, plan de travail noir, un évier 2 bacs et un sol en carrelage de porcelaine.

A modern and functional kitchen renovation in keeping with this beautiful character filled 1970s architecturally designed home. The new kitchen layout has meant that our clients and his family can now work in their kitchen and still feel a part of the home, with adjacent living and dining areas now seamlessly surrounding their newly renovated kitchen. The increased kitchen floor space has also created more room for movement and flow of traffic in and out of the kitchen. Photography: Urban Angles
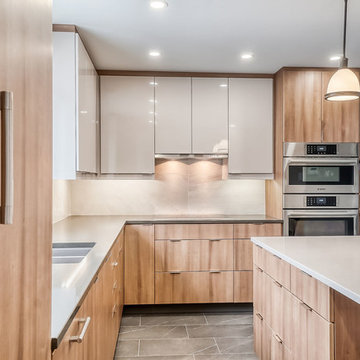
A desire for a larger, more welcoming, functional and family centered kitchen required the relocation of interior walls to open up the heart of this home. Contrasting glossy cream and mid toned wood grained cabinetry provides for a warm aesthetic along with beautiful Ceasarstone Quartz counter tops in two colors. LED lighting, dark matte large format porcelain floor tiles and sleek built in appliances combine for a striking urban look.
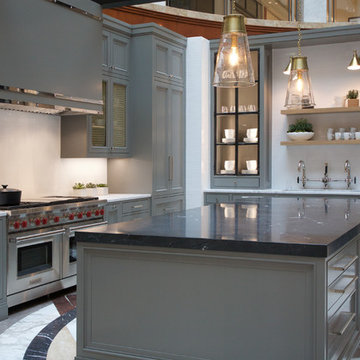
Barbara Brown Photography
Cette image montre une grande cuisine américaine design en L avec un évier 2 bacs, un placard avec porte à panneau encastré, des portes de placard grises, plan de travail en marbre, une crédence blanche, une crédence en carrelage métro, un électroménager de couleur, îlot et un plan de travail blanc.
Cette image montre une grande cuisine américaine design en L avec un évier 2 bacs, un placard avec porte à panneau encastré, des portes de placard grises, plan de travail en marbre, une crédence blanche, une crédence en carrelage métro, un électroménager de couleur, îlot et un plan de travail blanc.

Ryan Wicks
Inspiration pour une cuisine traditionnelle en L avec un évier 2 bacs, un placard à porte shaker, des portes de placard grises, une crédence grise, une crédence en feuille de verre, un électroménager noir, îlot, un sol blanc et un plan de travail blanc.
Inspiration pour une cuisine traditionnelle en L avec un évier 2 bacs, un placard à porte shaker, des portes de placard grises, une crédence grise, une crédence en feuille de verre, un électroménager noir, îlot, un sol blanc et un plan de travail blanc.
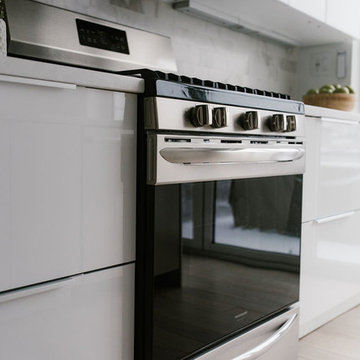
Photography by Coral Dove
Inspiration pour une petite cuisine américaine linéaire minimaliste avec un évier 2 bacs, un placard à porte plane, des portes de placard blanches, plan de travail en marbre, une crédence blanche, une crédence en marbre, un électroménager en acier inoxydable, parquet clair, îlot, un sol beige et un plan de travail blanc.
Inspiration pour une petite cuisine américaine linéaire minimaliste avec un évier 2 bacs, un placard à porte plane, des portes de placard blanches, plan de travail en marbre, une crédence blanche, une crédence en marbre, un électroménager en acier inoxydable, parquet clair, îlot, un sol beige et un plan de travail blanc.
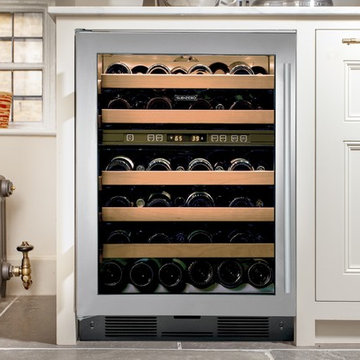
Aménagement d'une arrière-cuisine classique en U et bois foncé de taille moyenne avec un évier 2 bacs, un placard avec porte à panneau encastré, plan de travail en marbre, une crédence blanche, une crédence en marbre, un électroménager en acier inoxydable, îlot, un sol gris et un plan de travail blanc.
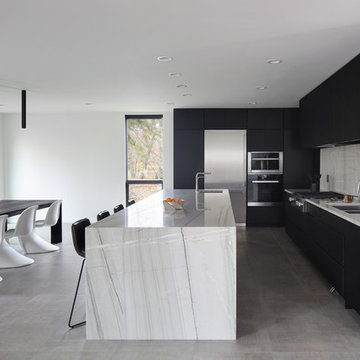
Tricia Shay Photography
Inspiration pour une cuisine américaine minimaliste en L avec un évier 2 bacs, un placard à porte plane, des portes de placard noires, une crédence blanche, un électroménager en acier inoxydable, îlot, un sol gris et un plan de travail blanc.
Inspiration pour une cuisine américaine minimaliste en L avec un évier 2 bacs, un placard à porte plane, des portes de placard noires, une crédence blanche, un électroménager en acier inoxydable, îlot, un sol gris et un plan de travail blanc.

Cette photo montre une cuisine américaine linéaire scandinave de taille moyenne avec un évier 2 bacs, des portes de placard jaunes, une crédence jaune, une crédence en carreau de porcelaine, un électroménager en acier inoxydable, un sol en carrelage de céramique, îlot, un sol bleu et plan de travail noir.
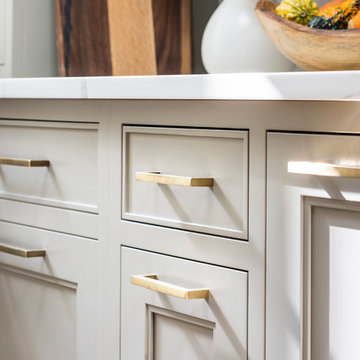
MULTIPLE AWARD WINNING KITCHEN. 2019 Westchester Home Design Awards Best Traditional Kitchen. KBDN magazine Award winner. Houzz Kitchen of the Week January 2019. Kitchen design and cabinetry – Studio Dearborn. This historic colonial in Edgemont NY was home in the 1930s and 40s to the world famous Walter Winchell, gossip commentator. The home underwent a 2 year gut renovation with an addition and relocation of the kitchen, along with other extensive renovations. Cabinetry by Studio Dearborn/Schrocks of Walnut Creek in Rockport Gray; Bluestar range; custom hood; Quartzmaster engineered quartz countertops; Rejuvenation Pendants; Waterstone faucet; Equipe subway tile; Foundryman hardware. Photos, Adam Kane Macchia.
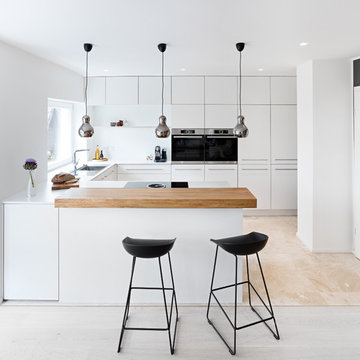
Glänzende Hängelampen, schwarze Barhocker und die Kombination von Stahl, Holz und schlichten weißen Fronten erhält diese minimalistsich designte Küche einen industriell angehauchten Style, der voll im Trend ist.
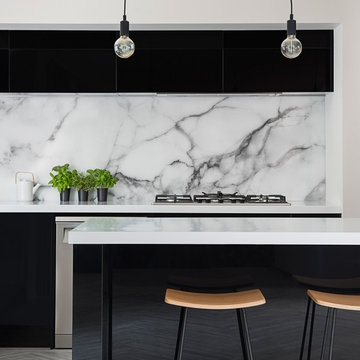
Acrylic Black Gloss Kitchen with push-to-open hardware
Credit: Lumo Photography
Réalisation d'une cuisine ouverte minimaliste en L de taille moyenne avec un évier 2 bacs, un placard à porte plane, des portes de placard noires, une crédence blanche, une crédence en marbre, un électroménager en acier inoxydable, un sol en vinyl, îlot, un sol gris et un plan de travail blanc.
Réalisation d'une cuisine ouverte minimaliste en L de taille moyenne avec un évier 2 bacs, un placard à porte plane, des portes de placard noires, une crédence blanche, une crédence en marbre, un électroménager en acier inoxydable, un sol en vinyl, îlot, un sol gris et un plan de travail blanc.
Idées déco de cuisines avec un évier 2 bacs
6