Idées déco de cuisines avec un placard avec porte à panneau surélevé
Trier par :
Budget
Trier par:Populaires du jour
221 - 240 sur 189 471 photos
1 sur 2
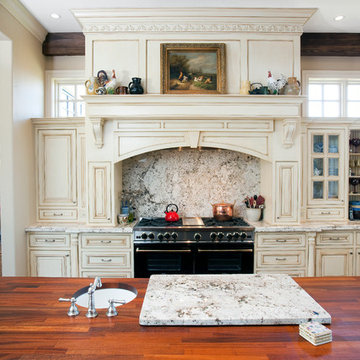
Cette photo montre une grande cuisine ouverte chic en L avec un placard avec porte à panneau surélevé, des portes de placard beiges, un plan de travail en granite, une crédence multicolore, une crédence en dalle de pierre et îlot.
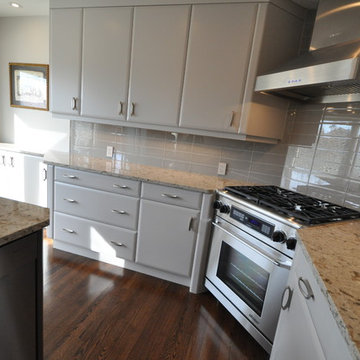
Photo Credits: MacGregor Media
Réalisation d'une cuisine américaine design en L de taille moyenne avec un évier encastré, un placard avec porte à panneau surélevé, des portes de placard grises, un plan de travail en quartz modifié, une crédence grise, une crédence en carreau de verre, un électroménager en acier inoxydable, un sol en bois brun et îlot.
Réalisation d'une cuisine américaine design en L de taille moyenne avec un évier encastré, un placard avec porte à panneau surélevé, des portes de placard grises, un plan de travail en quartz modifié, une crédence grise, une crédence en carreau de verre, un électroménager en acier inoxydable, un sol en bois brun et îlot.
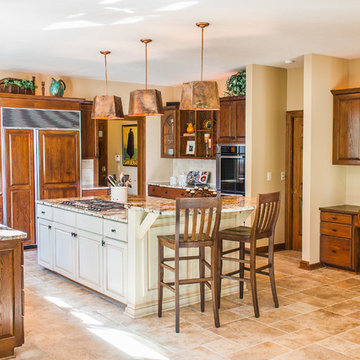
Aménagement d'une cuisine encastrable en bois brun et L fermée et de taille moyenne avec un placard avec porte à panneau surélevé, un évier encastré, un plan de travail en granite, une crédence beige, une crédence en carrelage métro, un sol en travertin, îlot et un sol beige.
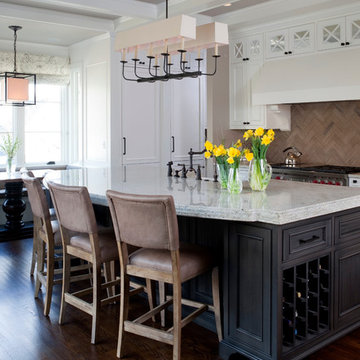
Photo Credit : Stacy Goldberg
Inspiration pour une cuisine américaine traditionnelle en L avec un évier de ferme, un placard avec porte à panneau surélevé, des portes de placard grises, un plan de travail en granite, une crédence grise et un électroménager en acier inoxydable.
Inspiration pour une cuisine américaine traditionnelle en L avec un évier de ferme, un placard avec porte à panneau surélevé, des portes de placard grises, un plan de travail en granite, une crédence grise et un électroménager en acier inoxydable.
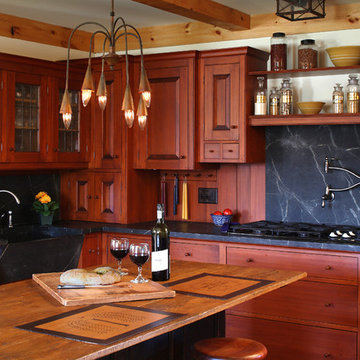
Randolph Ashey Photography
Idée de décoration pour une cuisine champêtre en bois foncé avec un évier de ferme, un placard avec porte à panneau surélevé, une crédence noire et une crédence en dalle de pierre.
Idée de décoration pour une cuisine champêtre en bois foncé avec un évier de ferme, un placard avec porte à panneau surélevé, une crédence noire et une crédence en dalle de pierre.

This handmade custom designed kitchen was created for an historic restoration project in Northern NJ. Handmade white cabinetry is a bright and airy pallet for the home, while the Provence Blue Cornufe with matching custom hood adds a unique splash of color. While the large farm sink is great for cleaning up, the prep sink in the island is handily located right next to the end grain butcher block counter top for chopping. The island is anchored by a tray ceiling and two antique lanterns. A pot filler is located over the range for convenience.
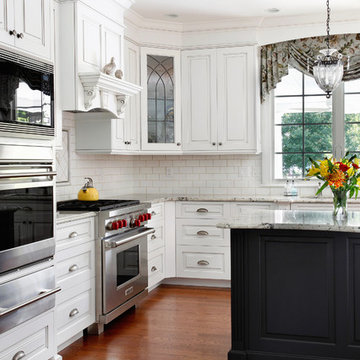
The cabinets add interesting dimension to the room by bumping in and out to highlight the various aspects of the kitchen layout.
Idées déco pour une cuisine américaine classique en L avec un évier encastré, un placard avec porte à panneau surélevé, des portes de placard blanches, un plan de travail en granite, une crédence blanche, une crédence en carrelage métro et un électroménager en acier inoxydable.
Idées déco pour une cuisine américaine classique en L avec un évier encastré, un placard avec porte à panneau surélevé, des portes de placard blanches, un plan de travail en granite, une crédence blanche, une crédence en carrelage métro et un électroménager en acier inoxydable.
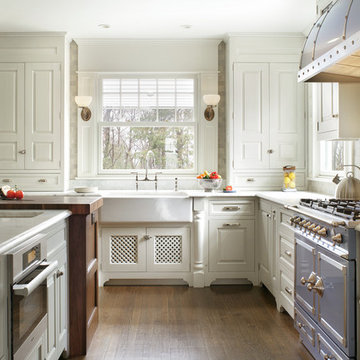
Idées déco pour une cuisine victorienne en L avec un évier de ferme, un placard avec porte à panneau surélevé, des portes de placard blanches, une crédence blanche, une crédence en carrelage métro et un électroménager de couleur.
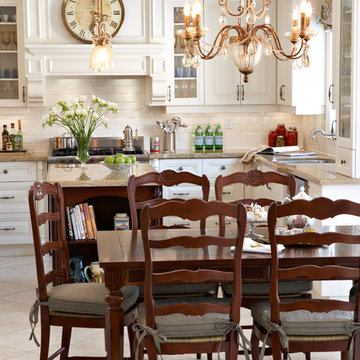
The overall feel of Luisa’s home is inviting & comfortable not only for the adults & kids but for the dog as well.
The furnishings in the main rooms such as kitchen and family room are durable to accommodate everyday use and the comings and goings of teenagers and their friends. The colours used throughout the house are some of her favourite colours: blue, fuchsia, pink and gold.
Project by Richmond Hill interior design firm Lumar Interiors. Also serving Aurora, Newmarket, King City, Markham, Thornhill, Vaughan, York Region, and the Greater Toronto Area.
For more about Lumar Interiors, click here: https://www.lumarinteriors.com/
To learn more about this project, click here: https://www.lumarinteriors.com/portfolio/richmond-hill-candlelight-dr/
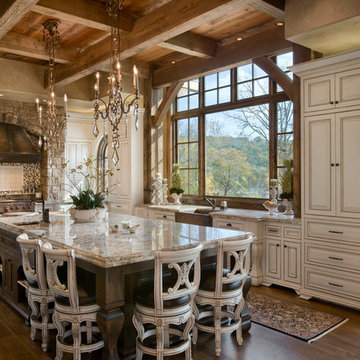
Roger Wade Studio
Réalisation d'une cuisine américaine chalet avec un évier de ferme, un placard avec porte à panneau surélevé, des portes de placard blanches, un plan de travail en granite, une crédence multicolore, une crédence en mosaïque et un électroménager en acier inoxydable.
Réalisation d'une cuisine américaine chalet avec un évier de ferme, un placard avec porte à panneau surélevé, des portes de placard blanches, un plan de travail en granite, une crédence multicolore, une crédence en mosaïque et un électroménager en acier inoxydable.
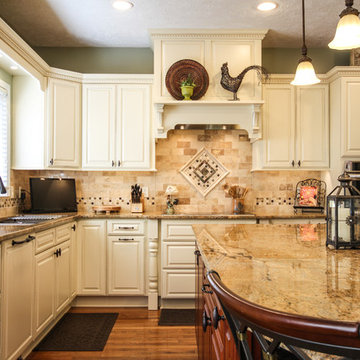
John & Jan's kitchen was a small white kitchen that filled about a third of the screen you are looking at. This didn't work for them with the amount of children and grandchildren running around. We named their island the last supper island for the sheer length of it!
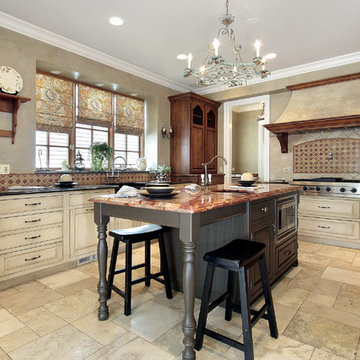
Kitchen Remodel
Idées déco pour une cuisine en U fermée avec un évier de ferme, un placard avec porte à panneau surélevé, une crédence marron et un électroménager en acier inoxydable.
Idées déco pour une cuisine en U fermée avec un évier de ferme, un placard avec porte à panneau surélevé, une crédence marron et un électroménager en acier inoxydable.

Réalisation d'une cuisine ouverte tradition de taille moyenne avec un évier de ferme, un placard avec porte à panneau surélevé, des portes de placard blanches, un électroménager en acier inoxydable, une crédence bleue, un plan de travail en quartz modifié, une crédence en carreau de verre, un sol en bois brun, îlot et un plan de travail bleu.

Jeff Beene
Interior Design by Michelle Dolasinski with Passages Design Inc.
Cette image montre une cuisine américaine en L avec un placard avec porte à panneau surélevé, des portes de placard blanches, plan de travail en marbre, une crédence blanche, une crédence en carrelage métro et un électroménager en acier inoxydable.
Cette image montre une cuisine américaine en L avec un placard avec porte à panneau surélevé, des portes de placard blanches, plan de travail en marbre, une crédence blanche, une crédence en carrelage métro et un électroménager en acier inoxydable.
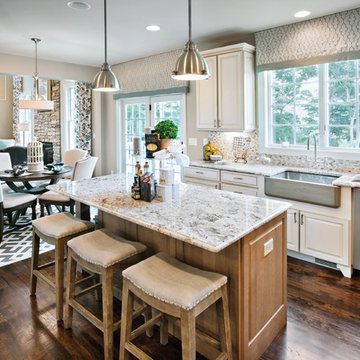
Taylor Photo
Idée de décoration pour une cuisine tradition avec un évier de ferme, un placard avec porte à panneau surélevé, des portes de placard blanches, un plan de travail en granite, une crédence beige et un électroménager en acier inoxydable.
Idée de décoration pour une cuisine tradition avec un évier de ferme, un placard avec porte à panneau surélevé, des portes de placard blanches, un plan de travail en granite, une crédence beige et un électroménager en acier inoxydable.

Our major goal was to have the ‘kitchen addition’, keep the authentic Spanish Revival style in this 1929 home.
Inspiration pour une grande cuisine américaine rustique en U avec un évier encastré, un placard avec porte à panneau surélevé, des portes de placards vertess, un plan de travail en bois, une crédence en terre cuite, un électroménager en acier inoxydable, un sol en carrelage de porcelaine et îlot.
Inspiration pour une grande cuisine américaine rustique en U avec un évier encastré, un placard avec porte à panneau surélevé, des portes de placards vertess, un plan de travail en bois, une crédence en terre cuite, un électroménager en acier inoxydable, un sol en carrelage de porcelaine et îlot.
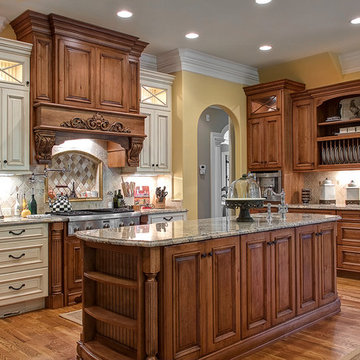
Copyright Triad Real Estate Photography - ALL RIGHTS RESERVED
Cette photo montre une cuisine bicolore chic en bois foncé avec un placard avec porte à panneau surélevé, un plan de travail en granite, une crédence multicolore, une crédence en carrelage de pierre et un électroménager en acier inoxydable.
Cette photo montre une cuisine bicolore chic en bois foncé avec un placard avec porte à panneau surélevé, un plan de travail en granite, une crédence multicolore, une crédence en carrelage de pierre et un électroménager en acier inoxydable.
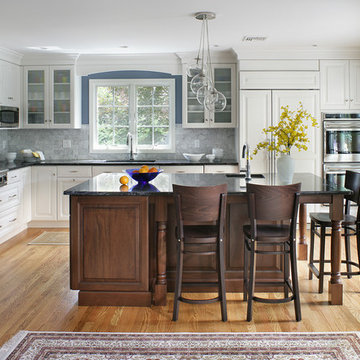
Peter Rymwid
Cette image montre une grande cuisine traditionnelle en L fermée avec un placard avec porte à panneau surélevé, des portes de placard blanches, un électroménager en acier inoxydable, un évier encastré, un plan de travail en granite, une crédence grise, une crédence en marbre, parquet clair, îlot et un sol marron.
Cette image montre une grande cuisine traditionnelle en L fermée avec un placard avec porte à panneau surélevé, des portes de placard blanches, un électroménager en acier inoxydable, un évier encastré, un plan de travail en granite, une crédence grise, une crédence en marbre, parquet clair, îlot et un sol marron.
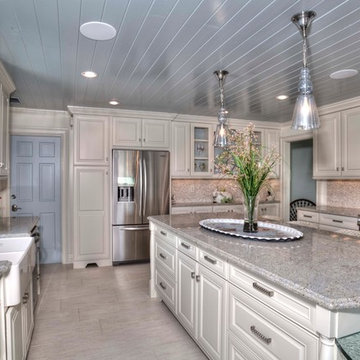
http://www.casabellaproductions.com/
Exemple d'une grande cuisine américaine chic en U avec un évier de ferme, un placard avec porte à panneau surélevé, des portes de placard blanches, un plan de travail en granite, une crédence beige, une crédence en carrelage de pierre, un électroménager en acier inoxydable, un sol en carrelage de porcelaine et îlot.
Exemple d'une grande cuisine américaine chic en U avec un évier de ferme, un placard avec porte à panneau surélevé, des portes de placard blanches, un plan de travail en granite, une crédence beige, une crédence en carrelage de pierre, un électroménager en acier inoxydable, un sol en carrelage de porcelaine et îlot.
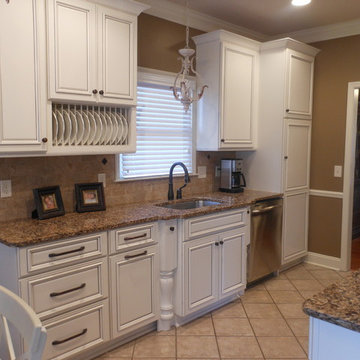
This little kitchen started off very dated with old brown cabinets. Because we were able to keep the tile floors,this kitchen was updated on a great budget! By adding a shelf or mantel on the front of a cabinets and choosing a nice dark stain, we were able to give this small kitchen to look and feel of a larger space with a wood hood. The area above the hood is available for storage. The trash can is no incorporated into the cabinets and the dishwasher is located on the right (for a right handed person). The open shelf for dishes allows the homeowner to show case her beautiful stoneware and makes for easy access for the kids to reach. Deep drawers allow for great storage.
Idées déco de cuisines avec un placard avec porte à panneau surélevé
12