Idées déco de cuisines avec un plafond en papier peint
Trier par :
Budget
Trier par:Populaires du jour
281 - 300 sur 3 053 photos
1 sur 2

Designing with a pop of color was the main goal for this space. This second kitchen is adjacent to the main kitchen so it was important that the design stayed cohesive but also felt like it's own space. The walls are tiled in a 4x4 white porcelain tile. An office area is integrated into the space to give the client the option of a smaller office space near the kitchen. Colorful floral wallpaper covers the ceiling and creates a playful scene. An orange office chair pairs perfectly with the wallpapered ceiling. Dark colored cabinetry sits against white tile and white quartz countertops.
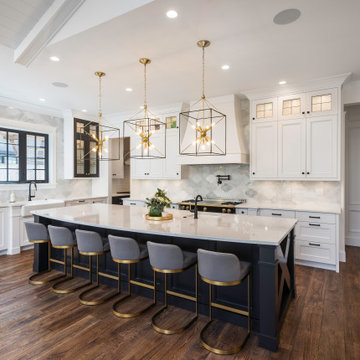
Aménagement d'une grande cuisine avec un évier 2 bacs, un placard à porte plane, des portes de placard grises, un plan de travail en quartz, une crédence blanche, une crédence en marbre, parquet foncé, îlot, un sol marron, un plan de travail blanc et un plafond en papier peint.
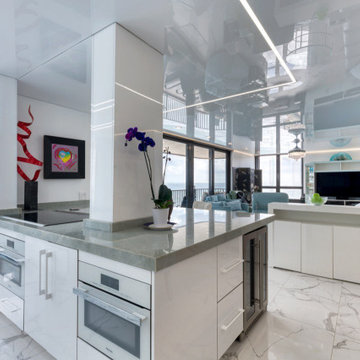
High Gloss Stretch Ceiling at a condo in West Palm Beach!
Réalisation d'une cuisine ouverte parallèle marine de taille moyenne avec un placard à porte plane, des portes de placard blanches, plan de travail en marbre, une crédence blanche, un électroménager blanc, un sol en marbre, îlot, un sol blanc, un plan de travail gris et un plafond en papier peint.
Réalisation d'une cuisine ouverte parallèle marine de taille moyenne avec un placard à porte plane, des portes de placard blanches, plan de travail en marbre, une crédence blanche, un électroménager blanc, un sol en marbre, îlot, un sol blanc, un plan de travail gris et un plafond en papier peint.
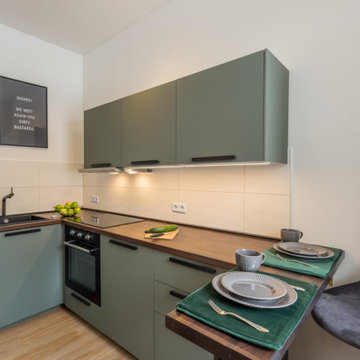
Im Februar 2021 durfte ich für einen Vermieter eine neu renovierte und ganz frisch eingerichtete Einzimmer-Wohnung in Chemnitz, unweit des örtlichen Klinikum, fotografieren. Als Immobilienfotograf war es mir wichtig, den Sonnenstand sowie die Lichtverhältnisse in der Wohnung zu beachten. Die entstandenen Immobilienfotografien werden bald im Internet und in Werbedrucken, wie Broschüren oder Flyern erscheinen, um Mietinteressenten auf diese sehr schöne Wohnung aufmerksam zu machen.
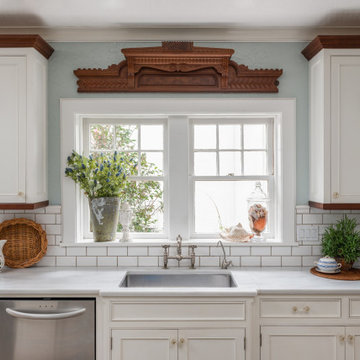
Mahogany crown, island top, and light rail tie in with the Eastlake Victorian molding that was taken a part from a bedroom set. Hand carved seahorses adorn the upper cabinets.
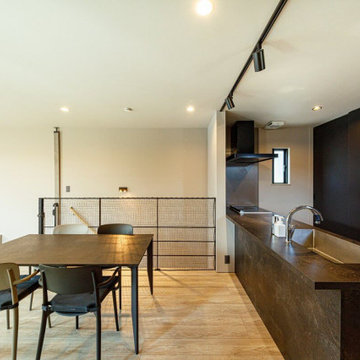
グラフテクトの対面キッチンとダイニングテーブルをコーディネートした2階LDK。キッチン背面は引き戸を設けたON・OFF収納として、キッチン家電までスッキリと収め、生活感を抑えています。
Cette photo montre une cuisine ouverte linéaire et grise et noire industrielle de taille moyenne avec une péninsule, un évier encastré, des portes de placard noires, parquet clair, un sol beige, un plan de travail gris et un plafond en papier peint.
Cette photo montre une cuisine ouverte linéaire et grise et noire industrielle de taille moyenne avec une péninsule, un évier encastré, des portes de placard noires, parquet clair, un sol beige, un plan de travail gris et un plafond en papier peint.
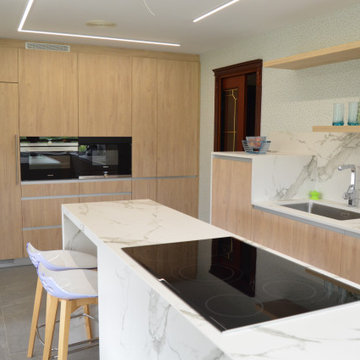
Inspiration pour une cuisine américaine encastrable et blanche et bois nordique en L et bois clair de taille moyenne avec un évier encastré, un placard à porte plane, plan de travail en marbre, une crédence blanche, une crédence en granite, un sol en carrelage de porcelaine, îlot, un sol gris, un plan de travail blanc et un plafond en papier peint.
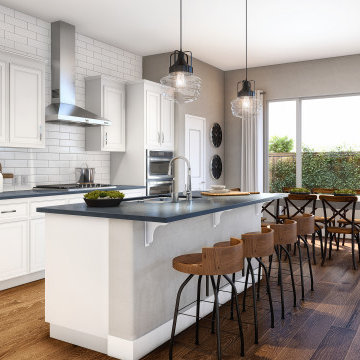
Interior Design Rendering: open concept kitchen dining room
Cette image montre une cuisine américaine linéaire et grise et blanche minimaliste de taille moyenne avec un évier 2 bacs, un placard à porte affleurante, des portes de placard blanches, plan de travail en marbre, une crédence blanche, une crédence en céramique, un électroménager en acier inoxydable, un sol en bois brun, îlot, un sol marron, un plan de travail gris et un plafond en papier peint.
Cette image montre une cuisine américaine linéaire et grise et blanche minimaliste de taille moyenne avec un évier 2 bacs, un placard à porte affleurante, des portes de placard blanches, plan de travail en marbre, une crédence blanche, une crédence en céramique, un électroménager en acier inoxydable, un sol en bois brun, îlot, un sol marron, un plan de travail gris et un plafond en papier peint.

キッチンとダイニングをつなぐ窓/ダイニング越しに庭を眺める
Photo by:山道 勉
Réalisation d'une cuisine parallèle nordique fermée et de taille moyenne avec un évier intégré, un placard sans porte, des portes de placard blanches, un plan de travail en inox, une crédence blanche, un électroménager en acier inoxydable, parquet clair, un sol beige, un plan de travail beige, aucun îlot et un plafond en papier peint.
Réalisation d'une cuisine parallèle nordique fermée et de taille moyenne avec un évier intégré, un placard sans porte, des portes de placard blanches, un plan de travail en inox, une crédence blanche, un électroménager en acier inoxydable, parquet clair, un sol beige, un plan de travail beige, aucun îlot et un plafond en papier peint.
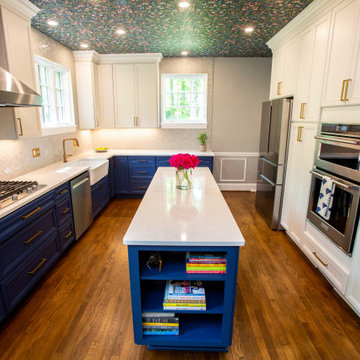
Cette photo montre une cuisine américaine éclectique en U de taille moyenne avec un évier de ferme, un placard avec porte à panneau encastré, des portes de placard bleues, un plan de travail en quartz modifié, une crédence grise, une crédence en carreau de porcelaine, un électroménager en acier inoxydable, un sol en bois brun, îlot, un sol marron, un plan de travail blanc et un plafond en papier peint.
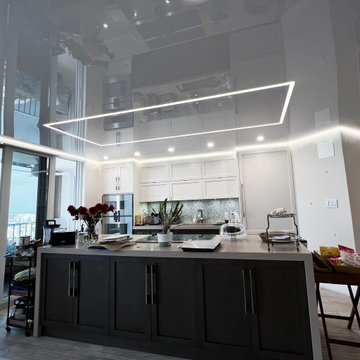
LED lights installed in a kitchen!
Réalisation d'une cuisine américaine linéaire de taille moyenne avec un évier 2 bacs, un placard avec porte à panneau encastré, des portes de placard beiges, une crédence beige, une crédence en bois, un électroménager en acier inoxydable, un sol en bois brun, îlot, un sol marron, un plan de travail beige et un plafond en papier peint.
Réalisation d'une cuisine américaine linéaire de taille moyenne avec un évier 2 bacs, un placard avec porte à panneau encastré, des portes de placard beiges, une crédence beige, une crédence en bois, un électroménager en acier inoxydable, un sol en bois brun, îlot, un sol marron, un plan de travail beige et un plafond en papier peint.
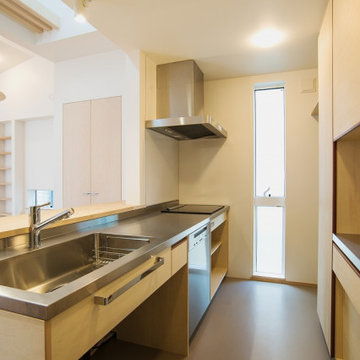
造作キッチンにミ-レの食洗器を設置しました。
Aménagement d'une cuisine linéaire moderne en bois clair avec un plan de travail en inox, parquet clair et un plafond en papier peint.
Aménagement d'une cuisine linéaire moderne en bois clair avec un plan de travail en inox, parquet clair et un plafond en papier peint.
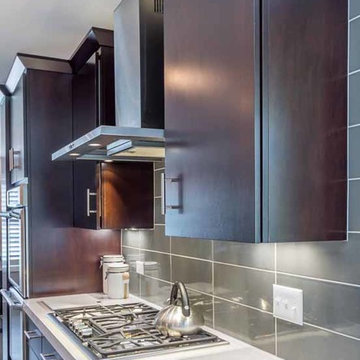
This family of 5 was quickly out-growing their 1,220sf ranch home on a beautiful corner lot. Rather than adding a 2nd floor, the decision was made to extend the existing ranch plan into the back yard, adding a new 2-car garage below the new space - for a new total of 2,520sf. With a previous addition of a 1-car garage and a small kitchen removed, a large addition was added for Master Bedroom Suite, a 4th bedroom, hall bath, and a completely remodeled living, dining and new Kitchen, open to large new Family Room. The new lower level includes the new Garage and Mudroom. The existing fireplace and chimney remain - with beautifully exposed brick. The homeowners love contemporary design, and finished the home with a gorgeous mix of color, pattern and materials.
The project was completed in 2011. Unfortunately, 2 years later, they suffered a massive house fire. The house was then rebuilt again, using the same plans and finishes as the original build, adding only a secondary laundry closet on the main level.
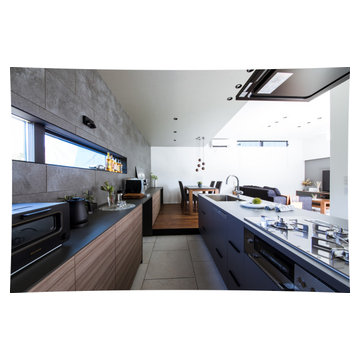
スタイルハウス”Court”1階のLDKスペース。
デザインプロデューサーがコーディネートした
Cette image montre une cuisine ouverte parallèle design en bois foncé de taille moyenne avec un évier intégré, un placard à porte plane, une crédence grise, une crédence en céramique, un électroménager noir, un sol en carrelage de porcelaine, îlot, un sol gris, plan de travail noir et un plafond en papier peint.
Cette image montre une cuisine ouverte parallèle design en bois foncé de taille moyenne avec un évier intégré, un placard à porte plane, une crédence grise, une crédence en céramique, un électroménager noir, un sol en carrelage de porcelaine, îlot, un sol gris, plan de travail noir et un plafond en papier peint.
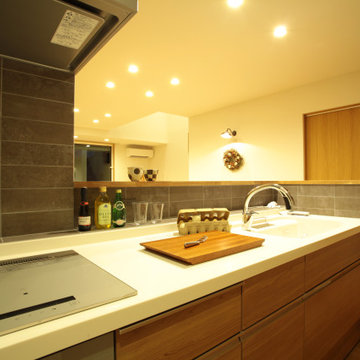
Réalisation d'une cuisine ouverte linéaire minimaliste avec un évier intégré, une crédence grise, une crédence en carreau de porcelaine, un électroménager en acier inoxydable, parquet clair, un sol beige, un plan de travail blanc et un plafond en papier peint.
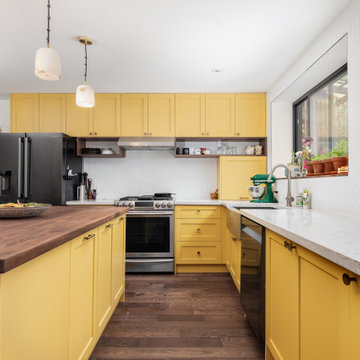
Very unique mustard shaker doors and walnut countertop make this kitchen very unique
Aménagement d'une cuisine ouverte classique en L de taille moyenne avec un évier de ferme, un placard à porte shaker, des portes de placard jaunes, un plan de travail en quartz modifié, une crédence blanche, une crédence en céramique, un électroménager en acier inoxydable, parquet foncé, îlot, un sol marron, un plan de travail beige et un plafond en papier peint.
Aménagement d'une cuisine ouverte classique en L de taille moyenne avec un évier de ferme, un placard à porte shaker, des portes de placard jaunes, un plan de travail en quartz modifié, une crédence blanche, une crédence en céramique, un électroménager en acier inoxydable, parquet foncé, îlot, un sol marron, un plan de travail beige et un plafond en papier peint.
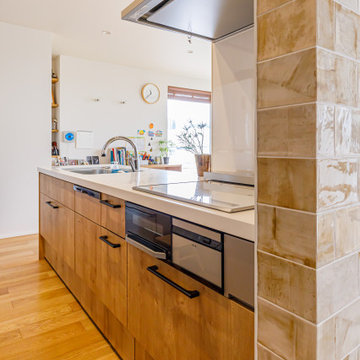
Réalisation d'une cuisine ouverte linéaire de taille moyenne avec une crédence marron, parquet clair, un sol beige, un plan de travail blanc et un plafond en papier peint.
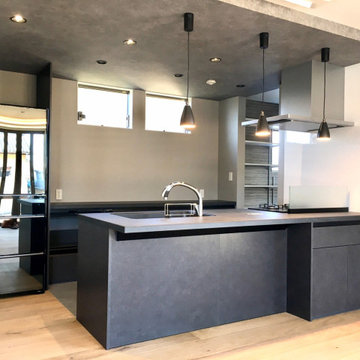
キッチンはLIXILリシェルSIのペニンシュラ型カウンターキッチンを採用しました。椅子を置けばこのカウンターで簡単な食事等を済ませることができます。
Cette photo montre une cuisine ouverte linéaire moderne avec un évier encastré, un placard à porte affleurante, des portes de placard noires, un plan de travail en surface solide, une crédence blanche, un électroménager noir, parquet clair, une péninsule, un sol marron, plan de travail noir et un plafond en papier peint.
Cette photo montre une cuisine ouverte linéaire moderne avec un évier encastré, un placard à porte affleurante, des portes de placard noires, un plan de travail en surface solide, une crédence blanche, un électroménager noir, parquet clair, une péninsule, un sol marron, plan de travail noir et un plafond en papier peint.
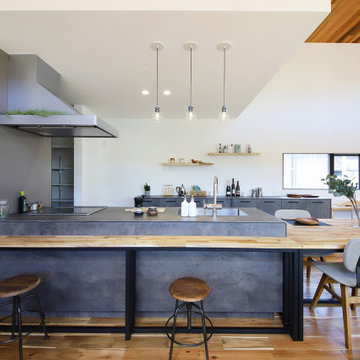
キッチンと一体化したダイニングテーブルとカウンターを造作。6人用のダイニングテーブルやワイドなカウンターで、キッチンを囲みながら話が弾みそうだ。パントリー経由でキッチン周りをぐるりと回遊できて、家事の時短になります。
Exemple d'une cuisine américaine linéaire industrielle avec un évier intégré, un placard à porte shaker, des portes de placard grises, plan de travail carrelé, une crédence grise, une crédence en céramique, parquet foncé, une péninsule, un sol marron, un plan de travail gris et un plafond en papier peint.
Exemple d'une cuisine américaine linéaire industrielle avec un évier intégré, un placard à porte shaker, des portes de placard grises, plan de travail carrelé, une crédence grise, une crédence en céramique, parquet foncé, une péninsule, un sol marron, un plan de travail gris et un plafond en papier peint.
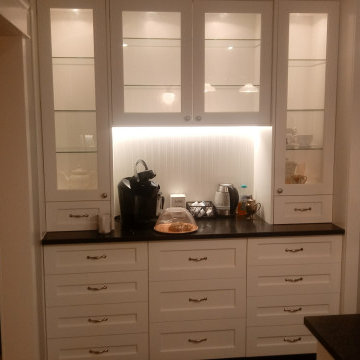
This lovely china cabinet used to be a walled off furnace. we put the furnace into the attic and completely changed the feel of the kitchen with a now functional and decorative storage space.
Idées déco de cuisines avec un plafond en papier peint
15