Idées déco de cuisines avec un sol en ardoise
Trier par :
Budget
Trier par:Populaires du jour
161 - 180 sur 10 492 photos
1 sur 2

The U-shaped kitchen features a peninsula for extra countertop prep space and a "hidden" cabinet-panel dishwasher. The new, sliding glass doors flood warm light into the breakfast area, creating a cozy spot for morning coffee. A cabinetry-style pantry is tucked into a formerly unused wall void at the far left, adding extra storage space that our clients have always desired.

Cette image montre une cuisine parallèle vintage en bois brun fermée et de taille moyenne avec un évier 2 bacs, un placard à porte plane, un plan de travail en quartz modifié, une crédence beige, une crédence en carrelage métro, un électroménager en acier inoxydable, un sol en ardoise, aucun îlot et un sol bleu.

Chris Humphreys Photography Ltd
Réalisation d'une cuisine américaine linéaire et encastrable minimaliste de taille moyenne avec un plan de travail en surface solide, une crédence blanche, un sol en ardoise, aucun îlot, un sol gris, un évier encastré, un placard à porte plane et des portes de placard blanches.
Réalisation d'une cuisine américaine linéaire et encastrable minimaliste de taille moyenne avec un plan de travail en surface solide, une crédence blanche, un sol en ardoise, aucun îlot, un sol gris, un évier encastré, un placard à porte plane et des portes de placard blanches.
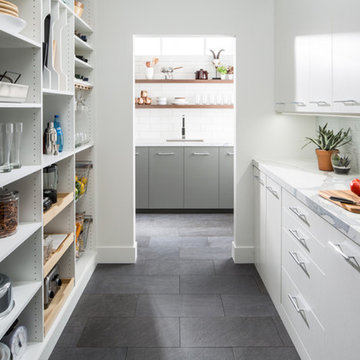
Cette photo montre une arrière-cuisine chic en U de taille moyenne avec un placard à porte plane, des portes de placard blanches, plan de travail en marbre, une crédence blanche, une crédence en carreau de verre, un sol en ardoise et un sol gris.

Aménagement d'une grande cuisine américaine classique en bois foncé et U avec un évier intégré, un placard à porte shaker, une crédence beige, un électroménager en acier inoxydable, îlot, plan de travail en marbre, une crédence en céramique et un sol en ardoise.
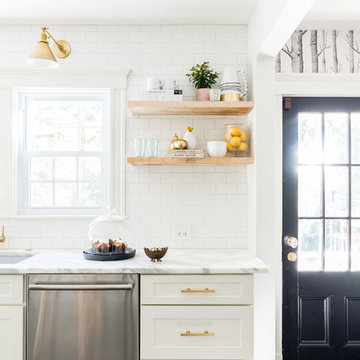
Jessica Delaney Photography
Idées déco pour une petite cuisine américaine parallèle moderne avec un évier encastré, des portes de placard blanches, plan de travail en marbre, une crédence blanche, une crédence en carrelage métro, un électroménager en acier inoxydable, un sol en ardoise et îlot.
Idées déco pour une petite cuisine américaine parallèle moderne avec un évier encastré, des portes de placard blanches, plan de travail en marbre, une crédence blanche, une crédence en carrelage métro, un électroménager en acier inoxydable, un sol en ardoise et îlot.
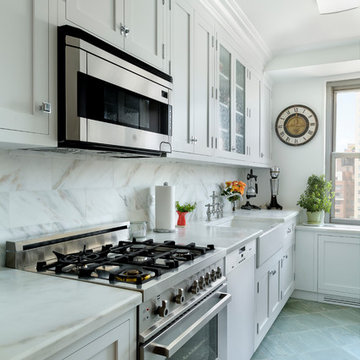
Cette image montre une petite cuisine parallèle traditionnelle fermée avec un évier de ferme, un placard avec porte à panneau encastré, des portes de placard blanches, plan de travail en marbre, une crédence blanche, une crédence en carrelage de pierre, un électroménager en acier inoxydable, un sol en ardoise et aucun îlot.
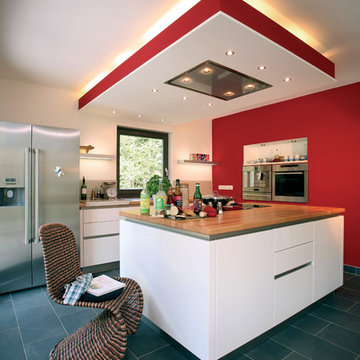
© FingerHaus GmbH
Inspiration pour une grande cuisine design avec un placard à porte plane, des portes de placard blanches, un plan de travail en bois, une crédence grise, un électroménager en acier inoxydable, un sol en ardoise et îlot.
Inspiration pour une grande cuisine design avec un placard à porte plane, des portes de placard blanches, un plan de travail en bois, une crédence grise, un électroménager en acier inoxydable, un sol en ardoise et îlot.

In our busy lives, creating a peaceful and rejuvenating home environment is essential to a healthy lifestyle. Built less than five years ago, this Stinson Beach Modern home is your own private oasis. Surrounded by a butterfly preserve and unparalleled ocean views, the home will lead you to a sense of connection with nature. As you enter an open living room space that encompasses a kitchen, dining area, and living room, the inspiring contemporary interior invokes a sense of relaxation, that stimulates the senses. The open floor plan and modern finishes create a soothing, tranquil, and uplifting atmosphere. The house is approximately 2900 square feet, has three (to possibly five) bedrooms, four bathrooms, an outdoor shower and spa, a full office, and a media room. Its two levels blend into the hillside, creating privacy and quiet spaces within an open floor plan and feature spectacular views from every room. The expansive home, decks and patios presents the most beautiful sunsets as well as the most private and panoramic setting in all of Stinson Beach. One of the home's noteworthy design features is a peaked roof that uses Kalwall's translucent day-lighting system, the most highly insulating, diffuse light-transmitting, structural panel technology. This protected area on the hill provides a dramatic roar from the ocean waves but without any of the threats of oceanfront living. Built on one of the last remaining one-acre coastline lots on the west side of the hill at Stinson Beach, the design of the residence is site friendly, using materials and finishes that meld into the hillside. The landscaping features low-maintenance succulents and butterfly friendly plantings appropriate for the adjacent Monarch Butterfly Preserve. Recalibrate your dreams in this natural environment, and make the choice to live in complete privacy on this one acre retreat. This home includes Miele appliances, Thermadore refrigerator and freezer, an entire home water filtration system, kitchen and bathroom cabinetry by SieMatic, Ceasarstone kitchen counter tops, hardwood and Italian ceramic radiant tile floors using Warmboard technology, Electric blinds, Dornbracht faucets, Kalwall skylights throughout livingroom and garage, Jeldwen windows and sliding doors. Located 5-8 minute walk to the ocean, downtown Stinson and the community center. It is less than a five minute walk away from the trail heads such as Steep Ravine and Willow Camp.

Renaissance Builders
Phil Bjork of Great Northern Wood works
Photo bySusan Gilmore
Idée de décoration pour une grande cuisine américaine craftsman en bois brun et L avec un placard à porte affleurante, un électroménager en acier inoxydable, un évier encastré, un plan de travail en granite, une crédence multicolore, un sol en ardoise, îlot, une crédence en ardoise et un sol multicolore.
Idée de décoration pour une grande cuisine américaine craftsman en bois brun et L avec un placard à porte affleurante, un électroménager en acier inoxydable, un évier encastré, un plan de travail en granite, une crédence multicolore, un sol en ardoise, îlot, une crédence en ardoise et un sol multicolore.

Wood siding of the exterior wraps into the house at the south end of the kitchen concealing a pantry and panel-ready column, FIsher&Paykel refrigerator and freezer as well as a coffee bar. An assemblage of textures and raw materials including a dark-hued, minimalist layout for the kitchen opens to living room with panoramic views of the canyon to the left and the street on the right. We dropped the kitchen ceiling to be lower than the living room by 24 inches. There is a roof garden of meadow grasses and agave above the kitchen which thermally insulates cooling the kitchen space. Soapstone counter top, backsplash and shelf/window sill, Brizo faucet with Farrow & Ball "Pitch Black" painted cabinets complete the edges. The smooth stucco of the exterior walls and roof overhang wraps inside to the ceiling passing the wide screen windows facing the street.
An American black walnut island with Fyrn counter stools separate the kitchen and living room over a floor of black, irregular-shaped flagstone. Delta Light fixtures were used throughout for their discreet beauty yet highly functional settings.
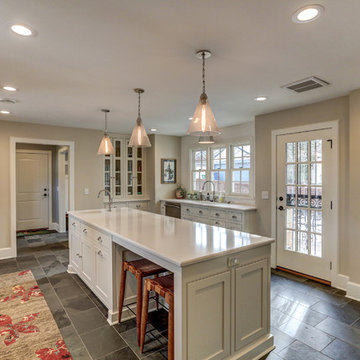
Idées déco pour une grande cuisine parallèle classique fermée avec un évier encastré, un placard avec porte à panneau encastré, des portes de placard blanches, un plan de travail en quartz modifié, un électroménager en acier inoxydable, un sol en ardoise, îlot, un sol gris, un plan de travail blanc, une crédence blanche et une crédence en carrelage métro.

Cette photo montre une cuisine encastrable chic en L de taille moyenne avec des portes de placard blanches, un plan de travail en quartz, une crédence grise, une crédence en dalle de pierre, un sol en ardoise, îlot, un évier encastré, un placard à porte vitrée et un sol gris.
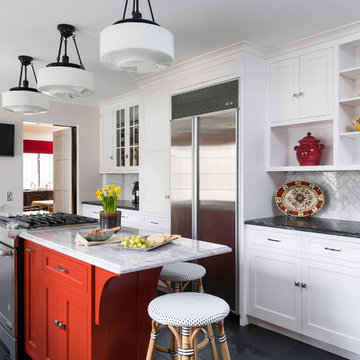
The challenge of this project was to bring modern functionality to a kitchen in a historic Cotswald home. A wall between the kitchen and breakfast room was removed to create a larger, more functional space. The homeowner's favorite color red was incorporated into the design and continues the color palette from the rest of the house. Bold design choices celebrate the small space. Dark slate floors contrast with white cabinets. The efficient center island is painted red, and serves as a dramatic focal point. Granite counters are from Pascucci. Homestead Cabinetmakers of Kalamazoo created custom cabinets tailored for the space. A built in china hutch with fluting detail reflects traditional style without being overly ornate. Rejuvenation light fixtures illuminate the space while maintaining traditional style. The wallcovering is vinyl with a raw silk look.
Photography: Kristian Walker
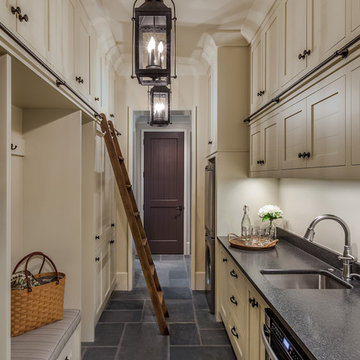
This charming European-inspired home juxtaposes old-world architecture with more contemporary details. The exterior is primarily comprised of granite stonework with limestone accents. The stair turret provides circulation throughout all three levels of the home, and custom iron windows afford expansive lake and mountain views. The interior features custom iron windows, plaster walls, reclaimed heart pine timbers, quartersawn oak floors and reclaimed oak millwork.

Craftsman kitchen in lake house, Maine. Bead board island cabinetry with live edge wood counter. Metal cook top hood. Seeded glass cabinetry doors.
Trent Bell Photography
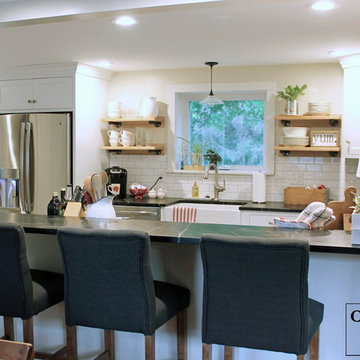
An open kitchen was a must for these homeowners, so the design featured a galley layout to maximize the amount of space in the kitchen. In order to further open up the kitchen, the designer removed the kitchen’s original soffits to make the space appear even more spacious.
The addition of counter top seating allows family and friends to be seated comfortably, and out of the way of people cooking in the kitchen. Creating an upper and lower level in the peninsula optimizes the functionality of the counter top space, so people eating at the bar stools don’t interfere with the cooking zone below.
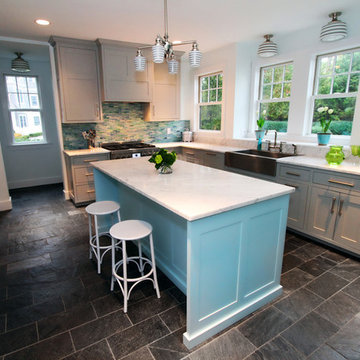
Réalisation d'une grande cuisine parallèle minimaliste fermée avec un évier de ferme, un placard à porte shaker, des portes de placard grises, plan de travail en marbre, une crédence blanche, une crédence en carreau de verre, un électroménager en acier inoxydable, un sol en ardoise et îlot.
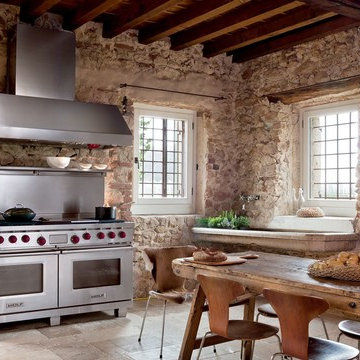
Give your kitchen an iconic centerpiece. Wolf gas and dual fuel ranges are unmistakable heirs of the cooking instruments that have been the choice of professionals for eight decades – and are now the favorite of discerning home cooks. Dual-stacked sealed burners deliver exhilarating precision and performance, while the convection oven provides consistent heat for perfect roasting, baking and broiling.
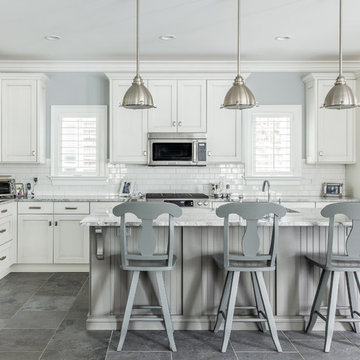
Sean Litchfield
Exemple d'une grande cuisine chic en L avec des portes de placard blanches, un plan de travail en granite, une crédence blanche, une crédence en carrelage métro, îlot, un électroménager en acier inoxydable, un sol en ardoise et un placard avec porte à panneau encastré.
Exemple d'une grande cuisine chic en L avec des portes de placard blanches, un plan de travail en granite, une crédence blanche, une crédence en carrelage métro, îlot, un électroménager en acier inoxydable, un sol en ardoise et un placard avec porte à panneau encastré.
Idées déco de cuisines avec un sol en ardoise
9