Idées déco de cuisines avec un sol en carrelage de porcelaine
Trier par :
Budget
Trier par:Populaires du jour
101 - 120 sur 125 493 photos
1 sur 2

This dark, dreary kitchen was large, but not being used well. The family of 7 had outgrown the limited storage and experienced traffic bottlenecks when in the kitchen together. A bright, cheerful and more functional kitchen was desired, as well as a new pantry space.
We gutted the kitchen and closed off the landing through the door to the garage to create a new pantry. A frosted glass pocket door eliminates door swing issues. In the pantry, a small access door opens to the garage so groceries can be loaded easily. Grey wood-look tile was laid everywhere.
We replaced the small window and added a 6’x4’ window, instantly adding tons of natural light. A modern motorized sheer roller shade helps control early morning glare. Three free-floating shelves are to the right of the window for favorite décor and collectables.
White, ceiling-height cabinets surround the room. The full-overlay doors keep the look seamless. Double dishwashers, double ovens and a double refrigerator are essentials for this busy, large family. An induction cooktop was chosen for energy efficiency, child safety, and reliability in cooking. An appliance garage and a mixer lift house the much-used small appliances.
An ice maker and beverage center were added to the side wall cabinet bank. The microwave and TV are hidden but have easy access.
The inspiration for the room was an exclusive glass mosaic tile. The large island is a glossy classic blue. White quartz countertops feature small flecks of silver. Plus, the stainless metal accent was even added to the toe kick!
Upper cabinet, under-cabinet and pendant ambient lighting, all on dimmers, was added and every light (even ceiling lights) is LED for energy efficiency.
White-on-white modern counter stools are easy to clean. Plus, throughout the room, strategically placed USB outlets give tidy charging options.
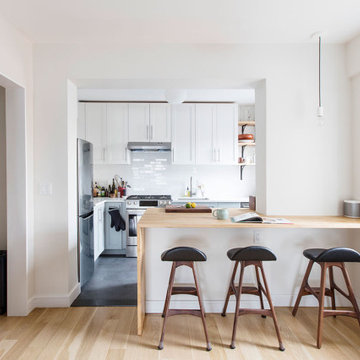
Minimalist apartment renovation.
Photos by Sweeten.
Inspiration pour une petite cuisine américaine minimaliste en L avec un évier encastré, un placard à porte shaker, des portes de placard blanches, un plan de travail en quartz modifié, une crédence blanche, une crédence en carrelage métro, un électroménager en acier inoxydable, un sol en carrelage de porcelaine, une péninsule, un sol gris et un plan de travail blanc.
Inspiration pour une petite cuisine américaine minimaliste en L avec un évier encastré, un placard à porte shaker, des portes de placard blanches, un plan de travail en quartz modifié, une crédence blanche, une crédence en carrelage métro, un électroménager en acier inoxydable, un sol en carrelage de porcelaine, une péninsule, un sol gris et un plan de travail blanc.

Aménagement d'une grande cuisine rétro en bois clair et U avec un placard à porte plane, fenêtre, un électroménager en acier inoxydable, 2 îlots, un sol gris, un plan de travail gris, un évier encastré, un plan de travail en quartz modifié, une crédence grise, un sol en carrelage de porcelaine et fenêtre au-dessus de l'évier.
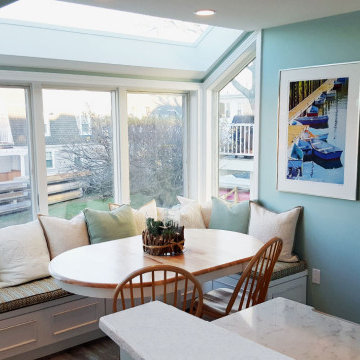
The client reached out to us to create an open-concept space that extended from the kitchen to the dining area while adding a modern, classical elegance to the space. We removed the kitchen wall adjacent to the dining area to effectively capture views of the water. We then brought natural sunlight to all three sides by adding windows and skylights. Design elements include high-end finishes, painted and glazed wood cabinetry, wood-look porcelain tile floors, quartz stone counter-tops and stainless steel appliances. As a final touch, we introduced custom window seating for a bright and sunny breakfast nook.
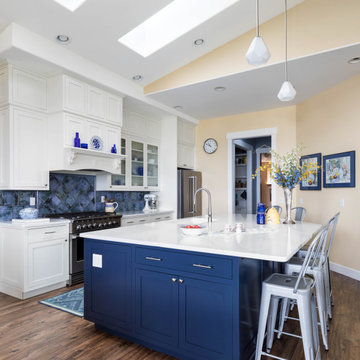
Réalisation d'une grande cuisine ouverte parallèle tradition avec un évier encastré, un placard à porte shaker, un plan de travail en quartz modifié, une crédence bleue, une crédence en céramique, un électroménager en acier inoxydable, un sol en carrelage de porcelaine, îlot, un sol marron, un plan de travail blanc et des portes de placard blanches.
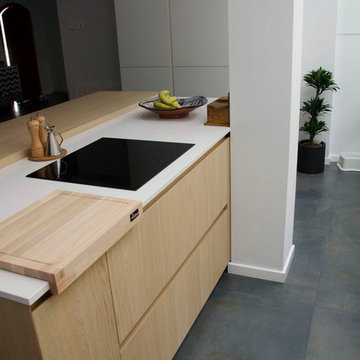
En este nuevo proyecto el cliente ha elegido dos materiales bien diferenciados: Ak_04 en cristal blanco mate y Ak_05 en madera natural de roble. La frialdad del cristal contrasta con la calidez de la madera natural, creando una simbiosis perfecta de materia prima. Esta cocina es totalmente atemporal y moderna a la vez.
La campana de techo no solo crea un ambiente más limpio y espacioso visualmente, también ayuda a que no entorpezca las espectaculares vistas que nos ofrece la ventana panorámica. Una completa cocina en un lugar privilegiado, sencilla pero a la vez elegante, muy práctica y con gran capacidad de almacenamiento.
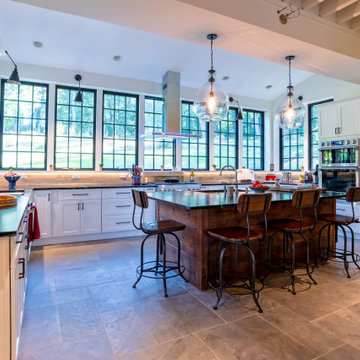
Restored Barn. White Shaker kitchen with rustic reclaimed wood Island. Large casement windows and professional appliances. Hood in front of windows.
Lofted ceilings. Speed oven. Very large porcelain tiles. extra large pendant lights.

Inspiration pour une cuisine ouverte linéaire urbaine de taille moyenne avec un placard à porte plane, des portes de placard grises, un plan de travail en quartz modifié, une crédence en marbre, un électroménager en acier inoxydable, un sol en carrelage de porcelaine, 2 îlots, un sol gris et un plan de travail blanc.
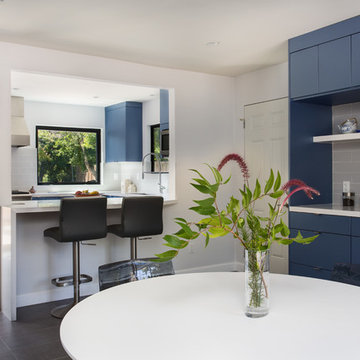
A small enclosed kitchen is very common in many homes such as the home that we remodeled here.
Opening a wall to allow natural light to penetrate the space is a must. When budget is important the solution can be as you see in this project - the wall was opened and removed but a structural post remained and it was incorporated in the design.
The blue modern flat paneled cabinets was a perfect choice to contras the very familiar gray scale color scheme but it’s still compliments it since blue is in the correct cold color spectrum.
Notice the great black windows and the fantastic awning window facing the pool. The awning window is great to be able to serve the exterior sitting area near the pool.
Opening the wall also allowed us to compliment the kitchen with a nice bar/island sitting area without having an actual island in the space.
The best part of this kitchen is the large built-in pantry wall with a tall wine fridge and a lovely coffee area that we built in the sitting area made the kitchen expend into the breakfast nook and doubled the area that is now considered to be the kitchen.
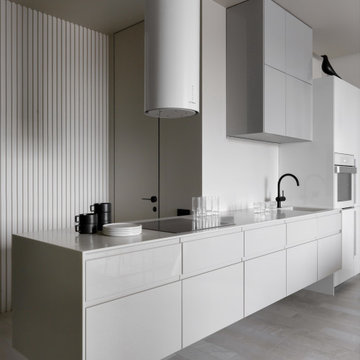
Designer: Ivan Pozdnyakov Foto: Sergey Krasyuk
Réalisation d'une cuisine linéaire design fermée et de taille moyenne avec un évier encastré, un placard à porte plane, des portes de placard beiges, un plan de travail en quartz modifié, une crédence beige, un électroménager blanc, un sol en carrelage de porcelaine, aucun îlot, un sol beige et un plan de travail beige.
Réalisation d'une cuisine linéaire design fermée et de taille moyenne avec un évier encastré, un placard à porte plane, des portes de placard beiges, un plan de travail en quartz modifié, une crédence beige, un électroménager blanc, un sol en carrelage de porcelaine, aucun îlot, un sol beige et un plan de travail beige.
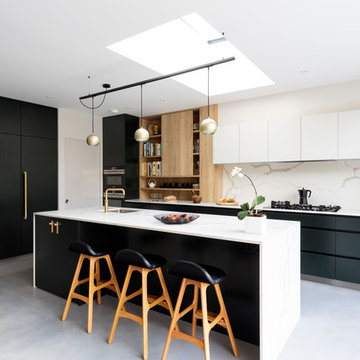
Idées déco pour une cuisine ouverte contemporaine en L de taille moyenne avec un évier intégré, un placard à porte plane, des portes de placards vertess, un plan de travail en surface solide, une crédence blanche, une crédence en marbre, un électroménager en acier inoxydable, un sol en carrelage de porcelaine, îlot, un sol gris et un plan de travail blanc.

photos by Eric Roth
Cette image montre une cuisine bicolore vintage en U et bois clair avec un évier encastré, un placard à porte plane, un plan de travail en quartz modifié, une crédence blanche, une crédence en marbre, un électroménager en acier inoxydable, un sol en carrelage de porcelaine, un sol gris, un plan de travail blanc, aucun îlot et fenêtre au-dessus de l'évier.
Cette image montre une cuisine bicolore vintage en U et bois clair avec un évier encastré, un placard à porte plane, un plan de travail en quartz modifié, une crédence blanche, une crédence en marbre, un électroménager en acier inoxydable, un sol en carrelage de porcelaine, un sol gris, un plan de travail blanc, aucun îlot et fenêtre au-dessus de l'évier.
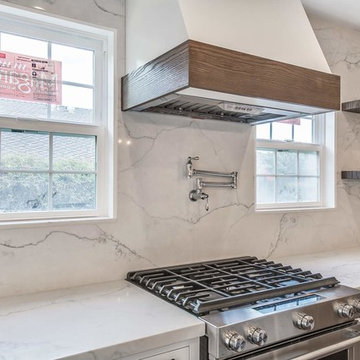
Inspiration pour une cuisine américaine design en U de taille moyenne avec un évier encastré, un placard avec porte à panneau encastré, des portes de placard blanches, un plan de travail en quartz modifié, une crédence blanche, une crédence en dalle de pierre, un électroménager en acier inoxydable, un sol en carrelage de porcelaine, îlot, un sol marron et un plan de travail blanc.

Bright, open kitchen and refinished butler's pantry
Photo credit Kim Smith
Idées déco pour une grande cuisine classique en bois clair avec un évier 1 bac, un placard à porte shaker, un plan de travail en granite, un électroménager en acier inoxydable, un sol en carrelage de porcelaine, une crédence noire, une crédence en carrelage métro, îlot, un plan de travail multicolore, un sol marron et fenêtre au-dessus de l'évier.
Idées déco pour une grande cuisine classique en bois clair avec un évier 1 bac, un placard à porte shaker, un plan de travail en granite, un électroménager en acier inoxydable, un sol en carrelage de porcelaine, une crédence noire, une crédence en carrelage métro, îlot, un plan de travail multicolore, un sol marron et fenêtre au-dessus de l'évier.

Mid Century Kitchen
Idées déco pour une cuisine rétro en bois brun et U fermée et de taille moyenne avec un évier encastré, un placard à porte plane, un plan de travail en quartz modifié, une crédence blanche, une crédence en carreau de porcelaine, un électroménager en acier inoxydable, un sol en carrelage de porcelaine, un plan de travail blanc, aucun îlot et un sol gris.
Idées déco pour une cuisine rétro en bois brun et U fermée et de taille moyenne avec un évier encastré, un placard à porte plane, un plan de travail en quartz modifié, une crédence blanche, une crédence en carreau de porcelaine, un électroménager en acier inoxydable, un sol en carrelage de porcelaine, un plan de travail blanc, aucun îlot et un sol gris.
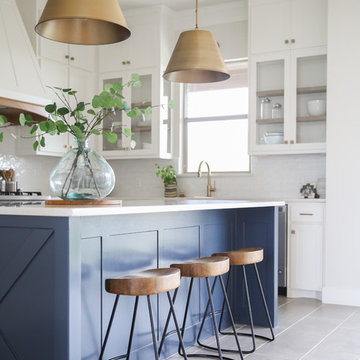
Aménagement d'une cuisine ouverte classique en L de taille moyenne avec un évier encastré, un placard à porte shaker, des portes de placard blanches, une crédence blanche, un électroménager en acier inoxydable, îlot, un sol gris, un plan de travail blanc, un plan de travail en quartz, une crédence en céramique et un sol en carrelage de porcelaine.
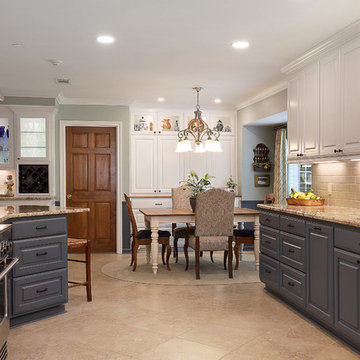
The homeowners invited us in to their home with hopes of updating it's aesthetics, fixing some functional nightmares, and creating an open but still intimate space for small gatherings. Our changes included; removing a large wet bar area, partially removing the wall between the living and kitchen, and opening the formal dining to the kitchen by removing a cased opening between the two rooms. By making these changes, along with many cabinet and appliance location adjustments, a cordially inviting space was achieved. Now the home matches the owner's charm and hospitable spirit.

Aménagement d'une grande cuisine contemporaine en U fermée avec un placard à porte plane, un plan de travail en quartz, un sol en carrelage de porcelaine, îlot, un sol blanc, un évier 1 bac, des portes de placard blanches, une crédence blanche, une crédence en dalle de pierre, un électroménager en acier inoxydable, un plan de travail blanc et fenêtre au-dessus de l'évier.
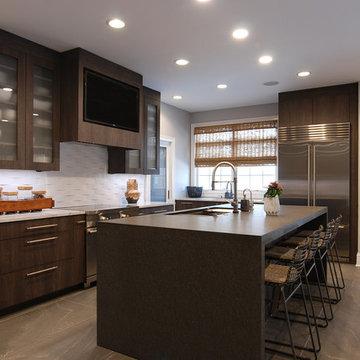
Cette image montre une cuisine américaine design en L de taille moyenne avec un évier encastré, un placard à porte plane, des portes de placard grises, un plan de travail en quartz, une crédence blanche, une crédence en carreau de porcelaine, un électroménager en acier inoxydable, un sol en carrelage de porcelaine, îlot, un sol gris et un plan de travail multicolore.
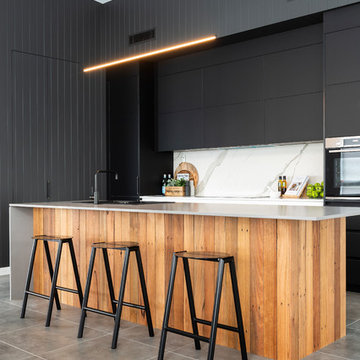
The interior design aesthetic for this kitchen was sleek and modern. A strong palette of black, charcoal and white. Sleek concrete Caesarstone bench tops, recycled timber island bar back. VJ cladding and a porcelain sheet splash back. Black sink and tap wear. Built by Robert Paragalli, R.E.P Building. Joinery by Impact Joinery. Wall cladding by Joe Whitfield. Photography by Hcreations.
Idées déco de cuisines avec un sol en carrelage de porcelaine
6