Cuisine
Trier par :
Budget
Trier par:Populaires du jour
41 - 60 sur 125 326 photos
1 sur 2

Photos by Jon Upson
Cette photo montre une cuisine chic de taille moyenne avec un évier encastré, un placard avec porte à panneau encastré, des portes de placard blanches, un plan de travail en quartz, un électroménager en acier inoxydable, un sol en carrelage de porcelaine et îlot.
Cette photo montre une cuisine chic de taille moyenne avec un évier encastré, un placard avec porte à panneau encastré, des portes de placard blanches, un plan de travail en quartz, un électroménager en acier inoxydable, un sol en carrelage de porcelaine et îlot.

Aménagement d'une cuisine linéaire exotique en bois brun fermée et de taille moyenne avec un placard à porte plane, une crédence verte, une crédence en carreau de verre, îlot, un évier encastré, un plan de travail en granite, un électroménager en acier inoxydable, un sol en carrelage de porcelaine et un sol beige.
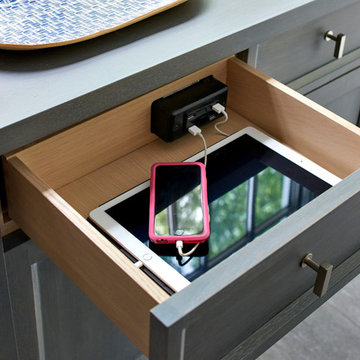
A talented interior designer was ready for a complete redo of her 1980s style kitchen in Chappaqua. Although very spacious, she was looking for better storage and flow in the kitchen, so a smaller island with greater clearances were desired. Grey glazed cabinetry island balances the warm-toned cerused white oak perimeter cabinetry.
White macauba countertops create a harmonious color palette while the decorative backsplash behind the range adds both pattern and texture. Kitchen design and custom cabinetry by Studio Dearborn. Interior design finishes by Strauss House Designs LLC. White Macauba countertops by Rye Marble. Refrigerator, freezer and wine refrigerator by Subzero; Range by Viking Hardware by Lewis Dolan. Sink by Julien. Over counter Lighting by Providence Art Glass. Chandelier by Niche Modern (custom). Sink faucet by Rohl. Tile, Artistic Tile. Chairs and stools, Soho Concept. Photography Adam Kane Macchia.
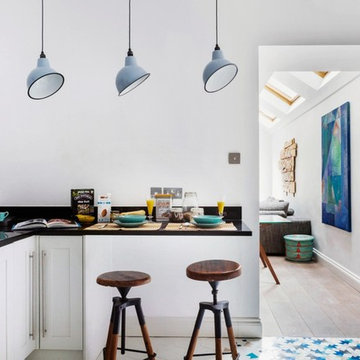
Aménagement d'une petite cuisine scandinave avec un placard à porte plane, des portes de placard blanches, un plan de travail en granite, un électroménager en acier inoxydable et un sol en carrelage de porcelaine.

The focal point in the kitchen is the deep navy, French range positioned in an alcove trimmed in distressed natural wood and finished with handmade tile. The arched marble backsplash of the bar creates a dramatic focal point visible from the dining room.

Custom hood with faux finish
Reflex Photo
Inspiration pour une grande cuisine américaine rustique en L avec un placard avec porte à panneau encastré, des portes de placard blanches, une crédence blanche, un électroménager en acier inoxydable, îlot, un évier encastré et un sol en carrelage de porcelaine.
Inspiration pour une grande cuisine américaine rustique en L avec un placard avec porte à panneau encastré, des portes de placard blanches, une crédence blanche, un électroménager en acier inoxydable, îlot, un évier encastré et un sol en carrelage de porcelaine.

The kitchen was fitted as part of the new build construction. The splashback and breakfast bar were made out of a grey laminate wood that darkened the whole space. We replaced them both with an engineered quartz with gold veining to add an understated touch of luxury and fit in with the existing cabinets.
The new build kitchen /diner lacked storage and defined zones. The space isn't large so we created a banquette seating arrangement, re-using the existing chairs but sourcing a new extendable table for a versatile option. The banquette seating creates ample new storage thanks to side cabinets and lower drawers under the upholstered bench. New lights were also fitted as well as a bar area created in an unused alcove by the utility room. We added recessed LEDs to bring in more light and create a hushed mood.
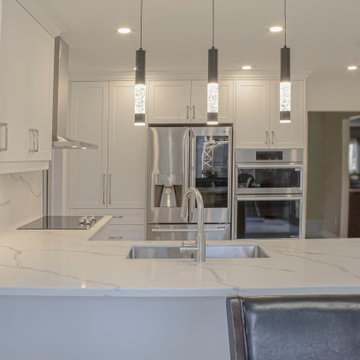
- MDF Kitchen Cabinets, wrapped in White Thermofoil with a Shaker Door Style
- Quartz Backsplash
- Quartz Countertops with a Beveled Edge
- Ivory coloured Porcelain Tiled Floors with a Stone-like pattern
- Polished Chrome Finishes

Our new one-wall kitchen project. This simple layout is space efficient without giving up on functionality. Area 22 sq.m.
Aménagement d'une petite cuisine américaine linéaire et encastrable moderne en bois brun avec un évier intégré, un placard à porte plane, un plan de travail en quartz, une crédence beige, une crédence en carreau de porcelaine, un sol en carrelage de porcelaine, îlot, un sol beige et un plan de travail beige.
Aménagement d'une petite cuisine américaine linéaire et encastrable moderne en bois brun avec un évier intégré, un placard à porte plane, un plan de travail en quartz, une crédence beige, une crédence en carreau de porcelaine, un sol en carrelage de porcelaine, îlot, un sol beige et un plan de travail beige.

Exemple d'une cuisine américaine chic en L de taille moyenne avec un évier encastré, un placard à porte shaker, des portes de placard blanches, un plan de travail en quartz, une crédence blanche, une crédence en carreau de ciment, un électroménager en acier inoxydable, un sol en carrelage de porcelaine, îlot, un sol blanc et un plan de travail blanc.
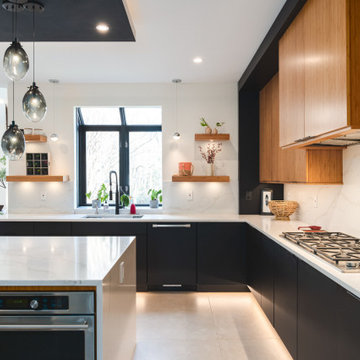
Welcome to this captivating house renovation, a harmonious fusion of natural allure and modern aesthetics. The kitchen welcomes you with its elegant combination of bamboo and black cabinets, where organic textures meet sleek sophistication. The centerpiece of the living area is a dramatic full-size black porcelain slab fireplace, exuding contemporary flair and making a bold statement. Ascend the floating stair, accented with a sleek glass handrail, and experience a seamless transition between floors, elevating the sense of open space and modern design. As you explore further, you'll discover three modern bathrooms, each featuring similar design elements with bamboo and black accents, creating a cohesive and inviting atmosphere throughout the home. Embrace the essence of this remarkable renovation, where nature-inspired materials and sleek finishes harmonize to create a stylish and inviting living space.
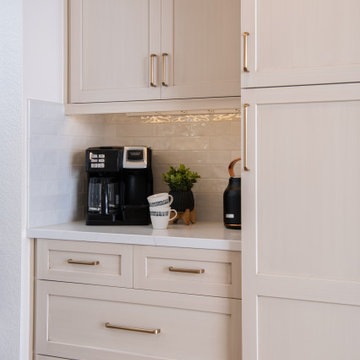
A corner for a coffee station was also included in the design with under cabinet LED lighting and hidden outlets.
Exemple d'une cuisine américaine chic avec un évier encastré, un placard à porte shaker, des portes de placard blanches, un plan de travail en quartz modifié, une crédence blanche, une crédence en céramique, un électroménager en acier inoxydable, un sol en carrelage de porcelaine, un sol marron et un plan de travail blanc.
Exemple d'une cuisine américaine chic avec un évier encastré, un placard à porte shaker, des portes de placard blanches, un plan de travail en quartz modifié, une crédence blanche, une crédence en céramique, un électroménager en acier inoxydable, un sol en carrelage de porcelaine, un sol marron et un plan de travail blanc.

View of range and open shelving.
Idées déco pour une cuisine éclectique en L fermée et de taille moyenne avec un évier de ferme, un placard à porte shaker, des portes de placards vertess, un plan de travail en quartz modifié, une crédence blanche, une crédence en céramique, un électroménager en acier inoxydable, un sol en carrelage de porcelaine, aucun îlot, un sol beige et plan de travail noir.
Idées déco pour une cuisine éclectique en L fermée et de taille moyenne avec un évier de ferme, un placard à porte shaker, des portes de placards vertess, un plan de travail en quartz modifié, une crédence blanche, une crédence en céramique, un électroménager en acier inoxydable, un sol en carrelage de porcelaine, aucun îlot, un sol beige et plan de travail noir.

Idées déco pour une petite cuisine asiatique en U fermée avec un évier posé, un placard à porte plane, des portes de placard blanches, plan de travail en marbre, une crédence beige, une crédence en marbre, un électroménager noir, un sol en carrelage de porcelaine, aucun îlot, un sol gris et un plan de travail beige.

Wow, have you seen this stunning transitional/contemporary kitchen remodel? It's simply beautiful! From a drab and mediocre space, we've transformed it into a jaw-dropping masterpiece. And it's not just a pretty face - this medium sized kitchen has been intelligently designed with updated organization features that make it a pleasure to cook and entertain in. The light stain on maple is the cherry on top, ensuring that this kitchen will still look fabulous years from now.

Idée de décoration pour une cuisine ouverte bicolore et blanche et bois tradition en L de taille moyenne avec un évier encastré, un placard avec porte à panneau encastré, des portes de placard blanches, un plan de travail en surface solide, une crédence blanche, un électroménager noir, un sol en carrelage de porcelaine, aucun îlot, un sol blanc et un plan de travail blanc.

The kitchen is divided into two parts. The floor-to-ceiling column cabinets have lots of shelves and contain a built-in refrigerator and a range of appliances. The second part is a minimalist kitchen set with a sink and a cooktop. To illuminate the dining table, we made a chandelier of profile lamps mounted at different heights. We design interiors of homes and apartments worldwide. If you need well-thought and aesthetical interior, submit a request on the website.

Inspiration pour une petite cuisine ouverte minimaliste en L avec un évier 1 bac, un placard à porte plane, des portes de placard blanches, un plan de travail en stratifié, une crédence blanche, une crédence en carreau de porcelaine, un électroménager en acier inoxydable, un sol en carrelage de porcelaine, une péninsule, un sol beige, un plan de travail blanc et un plafond décaissé.

Aménagement d'une petite cuisine américaine classique en L avec un évier intégré, un placard avec porte à panneau encastré, des portes de placard bleues, un plan de travail en surface solide, une crédence beige, un sol en carrelage de porcelaine, aucun îlot, un sol gris et un plan de travail beige.

Idées déco pour une cuisine ouverte parallèle contemporaine de taille moyenne avec un évier encastré, un placard à porte plane, des portes de placard noires, plan de travail carrelé, un électroménager en acier inoxydable, un sol en carrelage de porcelaine, îlot, un sol blanc, un plan de travail blanc et un plafond décaissé.
3