Idées déco de cuisines avec un sol en contreplaqué
Trier par :
Budget
Trier par:Populaires du jour
61 - 80 sur 2 155 photos
1 sur 2
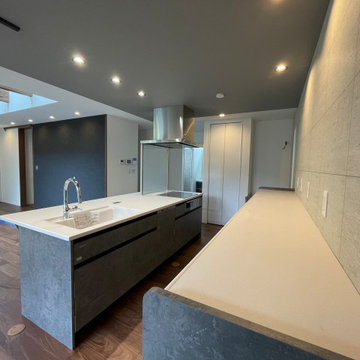
Inspiration pour une cuisine ouverte parallèle et grise et noire minimaliste de taille moyenne avec un évier intégré, un placard à porte affleurante, des portes de placard grises, un plan de travail en surface solide, un sol en contreplaqué, îlot, un sol marron, un plan de travail blanc, un plafond décaissé et papier peint.
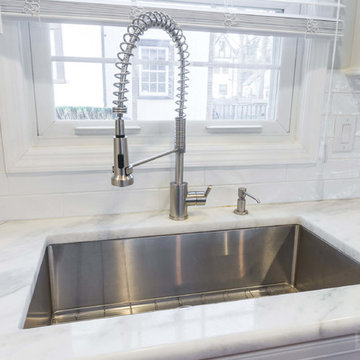
This cherry and maple kitchen was designed with Starmark cabinets in the Bethany door style. Featuring a Java Stain and Marshmallow Cream Tinted Varnish finish, the Mont Blanc Quartzite countertop enhances this kitchen’s grandeur.
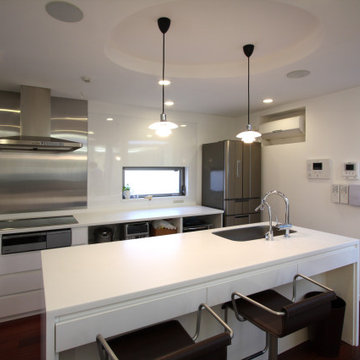
Idées déco pour une cuisine ouverte parallèle moderne de taille moyenne avec un évier encastré, un placard à porte plane, des portes de placard blanches, un plan de travail en surface solide, une crédence métallisée, un sol en contreplaqué, îlot, un sol marron, un plan de travail blanc et un plafond en lambris de bois.

ヘリーボーンの壁紙が可愛らしキッチン。収納量の多い造り棚。二つの小さな窓で明るいキッチン空間になりました。
家族との会話を楽しみながら、美味しい料理ができそうな素敵なキッチンです。
Réalisation d'une cuisine ouverte linéaire urbaine en bois foncé de taille moyenne avec un placard à porte plane, une crédence marron, un électroménager de couleur, un sol en contreplaqué, une péninsule, un sol gris, un plan de travail gris et un plafond en papier peint.
Réalisation d'une cuisine ouverte linéaire urbaine en bois foncé de taille moyenne avec un placard à porte plane, une crédence marron, un électroménager de couleur, un sol en contreplaqué, une péninsule, un sol gris, un plan de travail gris et un plafond en papier peint.

Custom kitchen light fixtures and exhaust hood, butcher block countertops, slim appliances and an integrated dishwasher give the kitchen a streamlined look.
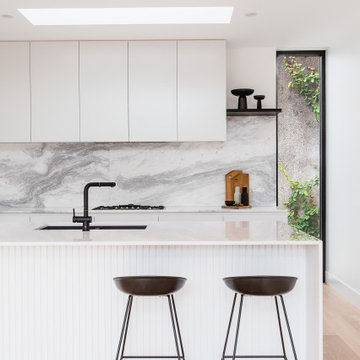
design consultation and 3d visualization. Brighton Kitchen design
Réalisation d'une cuisine ouverte parallèle minimaliste de taille moyenne avec un évier encastré, un placard à porte plane, des portes de placard blanches, un plan de travail en surface solide, une crédence grise, une crédence en marbre, un électroménager noir, un sol en contreplaqué, îlot, un sol beige, un plan de travail blanc et un plafond décaissé.
Réalisation d'une cuisine ouverte parallèle minimaliste de taille moyenne avec un évier encastré, un placard à porte plane, des portes de placard blanches, un plan de travail en surface solide, une crédence grise, une crédence en marbre, un électroménager noir, un sol en contreplaqué, îlot, un sol beige, un plan de travail blanc et un plafond décaissé.
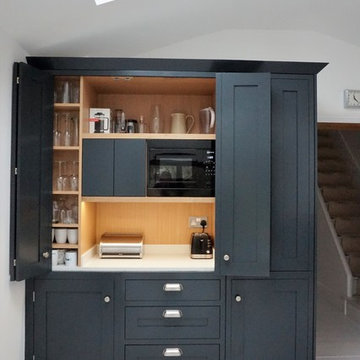
The Square Frame design of this Handmade in Hitchin kitchen brings the Shaker right up to date. The chunky Stainless Steel handles (note the different shapes!) and contemporary paint colours provide a fresh twist on a traditional classic. The Minerva Ice Crystal worktop complements the cabinetry painted in Farrow & Ball's Pavilion Grey and provides a dramatic contrast to the pantry unit hand painted in Anthracite Grey.
The bespoke pantry unit was specially commissioned as a stand-alone piece that would house the breakfast essentials as well look handsome and individual. Featuring all the highly skilled details that are the trademark of this particular range which will ensure this piece stands the test of time. And, of course, the paint choice is stunning with the white-washed floor!
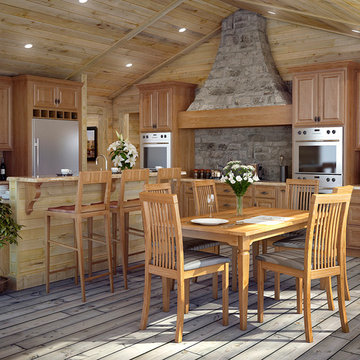
Idées déco pour une grande cuisine américaine craftsman en L et bois clair avec un placard avec porte à panneau surélevé, un plan de travail en calcaire, une crédence multicolore, une crédence en dalle de pierre, un électroménager en acier inoxydable, un sol en contreplaqué, îlot et un évier encastré.
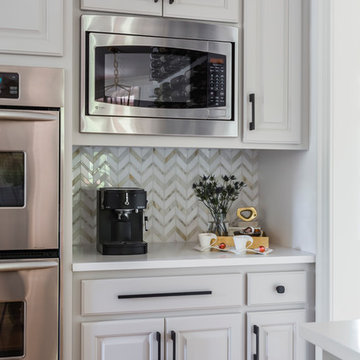
Inspiration pour une cuisine américaine minimaliste en U de taille moyenne avec un évier encastré, un placard avec porte à panneau surélevé, des portes de placard beiges, un plan de travail en quartz, une crédence blanche, une crédence en marbre, un électroménager en acier inoxydable, un sol en contreplaqué, îlot, un sol jaune et un plan de travail blanc.

3D Interior Designers know exactly what client is looking for, in their future property. Yantram 3D Architectural Design Services have an excellent 3D Interior Designing team, that produces edge-cutting 3D Interior Visualization. Using the best features and exemplary software, they have created multiple ideas for the kitchen in San Diego, California. 3D Interior Rendering Services can help in Advertising and Explaining by high-quality Architectural Interior Rendering.
3D Interior Rendering Company can be a great benefit, as we offer project completion in the client's given timeframe. Combining several ideas, and adding different elements, colors, structures, and dimensions, this specific piece of art is given out as an outcome. 3D Interior Designers have developed 3D Interior Visualization of these specimens in a very short time and in the client's budget, and Yantram 3D Architectural Design Services has made this possible.
For More Visit: https://www.yantramstudio.com/3d-interior-rendering-cgi-animation.html
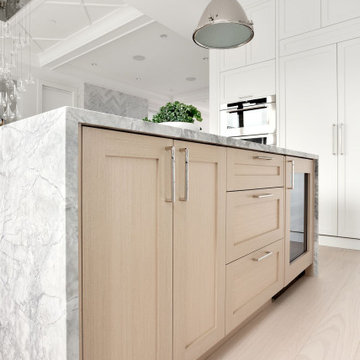
Perfect paring of wood and stone on this eyecatching island. This kitchen features a marbled waterfall edge countertop, hugging a white oak shaker door.
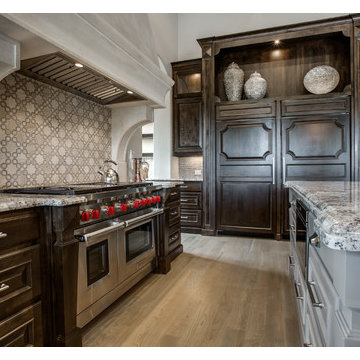
Design Firm: DeLeo Fletcher Design
Builder : Rendition Luxury Homes
Cast Stone. Cast Stone hood. Decorative Kitchen Hoods. Decorative Range Hood. Home Decor. Home Decoration. Home improvement. Kitchen Hood. Kitchen Hoods. Kitchen Range Hoods. Omega. omegamantels.com. Omega Mantel. Range Hoods. Range Hoods and vents. Stone Hoods. Traditional Kitchen.
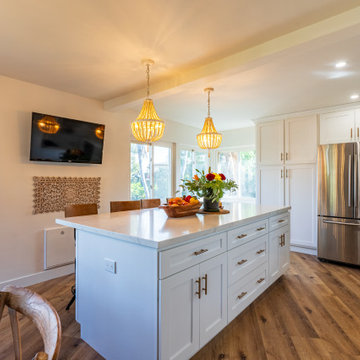
This kitchen remodel isn't just a renovation; it's the reimagining of a space that celebrates both form and function, beauty, and practicality.
Inspiration pour une cuisine américaine parallèle bohème de taille moyenne avec un évier de ferme, un placard à porte affleurante, des portes de placard blanches, plan de travail en marbre, une crédence grise, une crédence en marbre, un électroménager en acier inoxydable, un sol en contreplaqué, îlot, un sol marron et un plan de travail blanc.
Inspiration pour une cuisine américaine parallèle bohème de taille moyenne avec un évier de ferme, un placard à porte affleurante, des portes de placard blanches, plan de travail en marbre, une crédence grise, une crédence en marbre, un électroménager en acier inoxydable, un sol en contreplaqué, îlot, un sol marron et un plan de travail blanc.
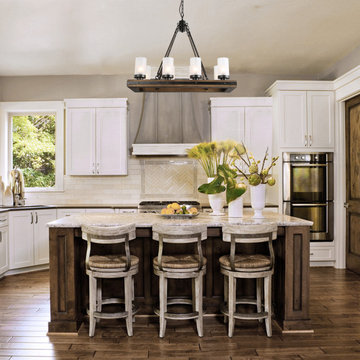
LALUZ Home offers more than just distinctively beautiful home products. We've also backed each style with award-winning craftsmanship, unparalleled quality
and superior service. We believe that the products you choose from LALUZ Home should exceed functionality and transform your spaces into stunning, inspiring settings.
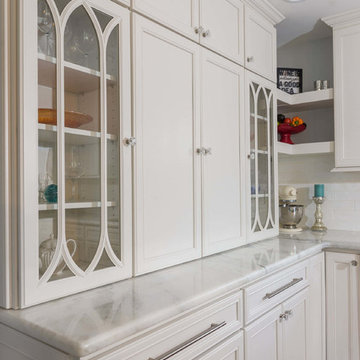
This cherry and maple kitchen was designed with Starmark cabinets in the Bethany door style. Featuring a Java Stain and Marshmallow Cream Tinted Varnish finish, the Mont Blanc Quartzite countertop enhances this kitchen’s grandeur.
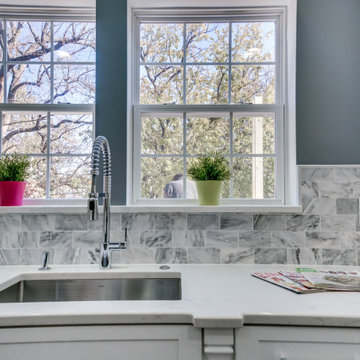
This Washington DC kitchen is as luxurious as it is modern. The neutral color scheme is made up of Fabuwoods Galaxy Frost Cabinets, a Galaxy Cobblestone Island, MSI surfaces Calacatta Gold marble countertops, an offset subway tile marble backsplash, and natural wood flooring, and is accentuated by small bursts of red for an added touch of drama. The false ceiling over the island is illuminated by both cove lighting and recessed lighting, adding sleek elegance to the design, and a Samsung smart refrigerator brings the kitchen’s function into the future. However, the cherry on top is the beautiful wet bar that elevates this open welcoming space into the ultimate host’s kitchen.
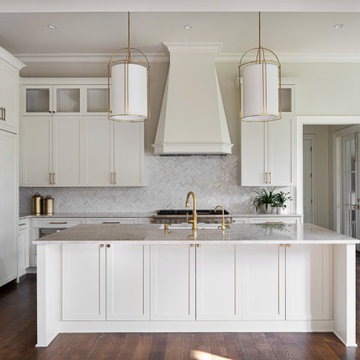
Aménagement d'une grande cuisine ouverte linéaire classique avec un évier posé, un placard à porte affleurante, des portes de placard blanches, un plan de travail en granite, une crédence blanche, une crédence en céramique, un électroménager blanc, un sol en contreplaqué, îlot, un sol marron et un plan de travail beige.
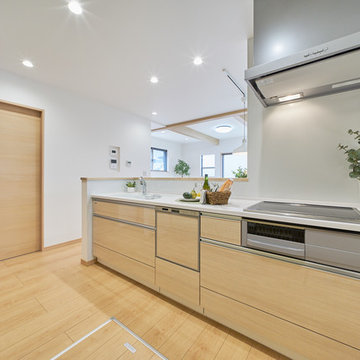
Cette image montre une cuisine nordique avec des portes de placard beiges, un sol en contreplaqué, un sol beige et un plan de travail beige.
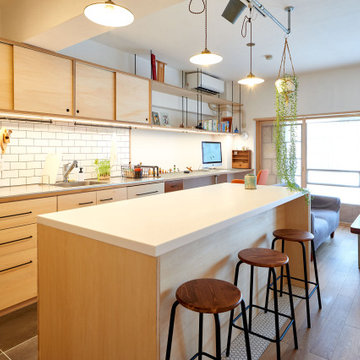
Aménagement d'une petite cuisine ouverte parallèle asiatique en bois clair avec un évier encastré, un placard à porte plane, un plan de travail en inox, une crédence blanche, une crédence en carrelage métro, un électroménager en acier inoxydable, un sol en contreplaqué, îlot, un sol marron, un plan de travail marron et un plafond en lambris de bois.
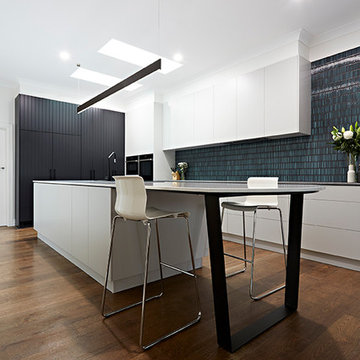
Inspiration pour une arrière-cuisine linéaire avec un évier posé, un placard à porte affleurante, des portes de placard blanches, plan de travail en marbre, une crédence en carrelage métro, un électroménager noir, un sol en contreplaqué et îlot.
Idées déco de cuisines avec un sol en contreplaqué
4