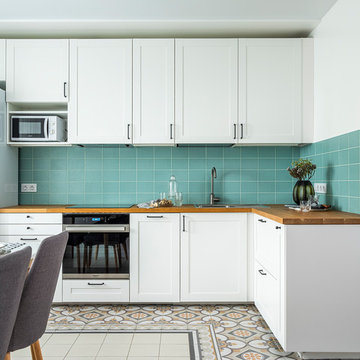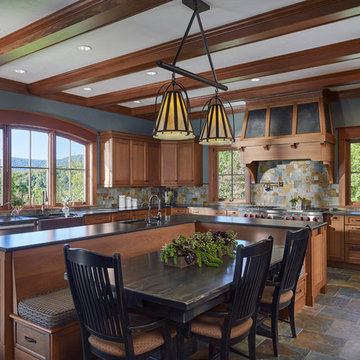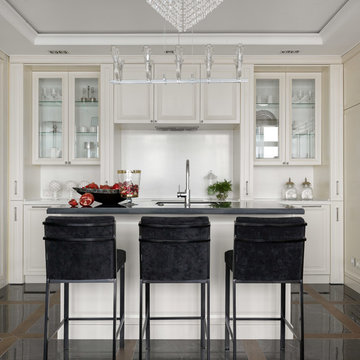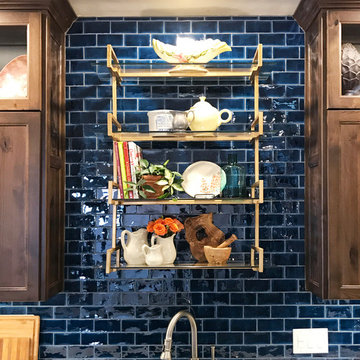Idées déco de cuisines avec un sol multicolore
Trier par :
Budget
Trier par:Populaires du jour
121 - 140 sur 21 904 photos
1 sur 2

This 1901-built bungalow in the Longfellow neighborhood of South Minneapolis was ready for a new functional kitchen. The homeowners love Scandinavian design, so the new space melds the bungalow home with Scandinavian design influences.
A wall was removed between the existing kitchen and old breakfast nook for an expanded kitchen footprint.
Marmoleum modular tile floor was installed in a custom pattern, as well as new windows throughout. New Crystal Cabinetry natural alder cabinets pair nicely with the Cambria quartz countertops in the Torquay design, and the new simple stacked ceramic backsplash.
All new electrical and LED lighting throughout, along with windows on three walls create a wonderfully bright space.
Sleek, stainless steel appliances were installed, including a Bosch induction cooktop.
Storage components were included, like custom cabinet pull-outs, corner cabinet pull-out, spice racks, and floating shelves.
One of our favorite features is the movable island on wheels that can be placed in the center of the room for serving and prep, OR it can pocket next to the southwest window for a cozy eat-in space to enjoy coffee and tea.
Overall, the new space is simple, clean and cheerful. Minimal clean lines and natural materials are great in a Minnesotan home.
Designed by: Emily Blonigen.
See full details, including before photos at https://www.castlebri.com/kitchens/project-3408-1/

Cette image montre une cuisine américaine design en L avec un placard à porte shaker, des portes de placard blanches, un plan de travail en bois, aucun îlot, un plan de travail marron, un évier posé, une crédence bleue, un électroménager blanc et un sol multicolore.

Main Line Kitchen Design's unique business model allows our customers to work with the most experienced designers and get the most competitive kitchen cabinet pricing.
How does Main Line Kitchen Design offer the best designs along with the most competitive kitchen cabinet pricing? We are a more modern and cost effective business model. We are a kitchen cabinet dealer and design team that carries the highest quality kitchen cabinetry, is experienced, convenient, and reasonable priced. Our five award winning designers work by appointment only, with pre-qualified customers, and only on complete kitchen renovations.
Our designers are some of the most experienced and award winning kitchen designers in the Delaware Valley. We design with and sell 8 nationally distributed cabinet lines. Cabinet pricing is slightly less than major home centers for semi-custom cabinet lines, and significantly less than traditional showrooms for custom cabinet lines.
After discussing your kitchen on the phone, first appointments always take place in your home, where we discuss and measure your kitchen. Subsequent appointments usually take place in one of our offices and selection centers where our customers consider and modify 3D designs on flat screen TV's. We can also bring sample doors and finishes to your home and make design changes on our laptops in 20-20 CAD with you, in your own kitchen.
Call today! We can estimate your kitchen project from soup to nuts in a 15 minute phone call and you can find out why we get the best reviews on the internet. We look forward to working with you.
As our company tag line says:
"The world of kitchen design is changing..."

Cette photo montre une cuisine américaine montagne en L et bois brun avec un évier de ferme, un placard à porte shaker, une crédence multicolore, un électroménager en acier inoxydable, îlot, un sol multicolore, plan de travail noir et fenêtre au-dessus de l'évier.

The way our Cataline White tile complements the white sink, and retro lights is the perfect way to tone down this classy, retro design.
Exemple d'une cuisine encastrable et bicolore méditerranéenne en L avec une crédence blanche, une crédence en carrelage métro, un évier de ferme, un placard à porte shaker, des portes de placard bleues, îlot, un sol multicolore et un plan de travail beige.
Exemple d'une cuisine encastrable et bicolore méditerranéenne en L avec une crédence blanche, une crédence en carrelage métro, un évier de ferme, un placard à porte shaker, des portes de placard bleues, îlot, un sol multicolore et un plan de travail beige.

This luxurious farmhouse kitchen area features Cambria countertops, a custom hood, custom beams and all natural finishes. It brings old world luxury and pairs it with a farmhouse feel.

Cette photo montre une petite cuisine tendance fermée avec un évier posé, un placard à porte plane, des portes de placard noires, un électroménager noir, un sol en vinyl, aucun îlot, un sol multicolore et plan de travail noir.

Réalisation d'une cuisine américaine champêtre en L de taille moyenne avec un évier de ferme, un placard à porte shaker, des portes de placard blanches, un plan de travail en bois, une crédence blanche, une crédence en carreau de porcelaine, un électroménager en acier inoxydable, un sol en bois brun, îlot, un sol multicolore et un plan de travail marron.

Inspiration pour une cuisine ouverte parallèle et encastrable traditionnelle avec un évier encastré, un placard avec porte à panneau encastré, des portes de placard blanches, une crédence blanche, îlot, un sol multicolore et plan de travail noir.

bluetomatophotos/©Houzz España 2018
Idées déco pour une cuisine ouverte linéaire contemporaine avec un placard à porte plane, des portes de placard blanches, un électroménager en acier inoxydable, une péninsule, un sol en carrelage de céramique, une crédence beige, une crédence en dalle de pierre, un sol multicolore et un plan de travail beige.
Idées déco pour une cuisine ouverte linéaire contemporaine avec un placard à porte plane, des portes de placard blanches, un électroménager en acier inoxydable, une péninsule, un sol en carrelage de céramique, une crédence beige, une crédence en dalle de pierre, un sol multicolore et un plan de travail beige.

Arquitecto Arancha Riestra
Exemple d'une cuisine tendance en L avec un évier de ferme, un placard à porte plane, des portes de placard blanches, un plan de travail en bois, une crédence marron, un électroménager en acier inoxydable, îlot, un sol multicolore et un plan de travail marron.
Exemple d'une cuisine tendance en L avec un évier de ferme, un placard à porte plane, des portes de placard blanches, un plan de travail en bois, une crédence marron, un électroménager en acier inoxydable, îlot, un sol multicolore et un plan de travail marron.

This bright urban oasis is perfectly appointed with O'Brien Harris Cabinetry in Chicago's bespoke Chatham White Oak cabinetry. The scope of the project included a kitchen that is open to the great room and a bar. The open-concept design is perfect for entertaining. Countertops are Carrara marble, and the backsplash is a white subway tile, which keeps the palette light and bright. The kitchen is accented with polished nickel hardware. Niches were created for open shelving on the oven wall. A custom hood fabricated by O’Brien Harris with stainless banding creates a focal point in the space. Windows take up the entire back wall, which posed a storage challenge. The solution? Our kitchen designers extended the kitchen cabinetry into the great room to accommodate the family’s storage requirements. obrienharris.com

The goal of the project was to create a more functional kitchen, but to remodel with an eco-friendly approach. To minimize the waste going into the landfill, all the old cabinetry and appliances were donated, and the kitchen floor was kept intact because it was in great condition. The challenge was to design the kitchen around the existing floor and the natural soapstone the client fell in love with. The clients continued with the sustainable theme throughout the room with the new materials chosen: The back splash tiles are eco-friendly and hand-made in the USA.. The custom range hood was a beautiful addition to the kitchen. We maximized the counter space around the custom sink by extending the integral drain board above the dishwasher to create more prep space. In the adjacent laundry room, we continued the same color scheme to create a custom wall of cabinets to incorporate a hidden laundry shoot, and dog area. We also added storage around the washer and dryer including two different types of hanging for drying purposes.

Photo by Amy Bartlam
Inspiration pour une petite cuisine parallèle bohème avec un placard à porte shaker, aucun îlot, un évier de ferme, des portes de placards vertess, une crédence multicolore, un électroménager blanc, un sol multicolore, un plan de travail blanc, carreaux de ciment au sol et fenêtre au-dessus de l'évier.
Inspiration pour une petite cuisine parallèle bohème avec un placard à porte shaker, aucun îlot, un évier de ferme, des portes de placards vertess, une crédence multicolore, un électroménager blanc, un sol multicolore, un plan de travail blanc, carreaux de ciment au sol et fenêtre au-dessus de l'évier.

This re-imagined open plan space where a white gloss galley once stood offers a stylish update on the traditional kitchen layout.
Individually spaced tall cabinets are recessed in to a hidden wall to the left to create a sense of a wider space than actually exists and the removal of all wall cabinets opens out the room to add much needed light and create a vista. Focus is drawn down the kitchen elongating it once more with the use of patterned tiles creating a central carpet.
Katie Lee

Aménagement d'une cuisine américaine classique en U de taille moyenne avec un évier encastré, des portes de placard bleues, un plan de travail en quartz, une crédence bleue, une crédence en carrelage métro, un électroménager en acier inoxydable, îlot et un sol multicolore.

Photography by 10 Frame Handles
Cette image montre une cuisine ouverte design en U et bois brun de taille moyenne avec un évier encastré, un placard à porte plane, plan de travail en marbre, une crédence grise, un électroménager en acier inoxydable, un sol en ardoise, une péninsule et un sol multicolore.
Cette image montre une cuisine ouverte design en U et bois brun de taille moyenne avec un évier encastré, un placard à porte plane, plan de travail en marbre, une crédence grise, un électroménager en acier inoxydable, un sol en ardoise, une péninsule et un sol multicolore.

This Asian-inspired design really pops in this kitchen. Between colorful pops, unique granite patterns, and tiled backsplash, the whole kitchen feels impressive!

This French Country kitchen features a large island with butcher block countertops, black cabinetry with brass hardware, and open shelving.
Idées déco pour une très grande cuisine ouverte encastrable méditerranéenne en U avec un évier encastré, un placard avec porte à panneau encastré, des portes de placard noires, un plan de travail en bois, une crédence multicolore, une crédence en marbre, un sol en marbre, îlot, un sol multicolore et un plan de travail multicolore.
Idées déco pour une très grande cuisine ouverte encastrable méditerranéenne en U avec un évier encastré, un placard avec porte à panneau encastré, des portes de placard noires, un plan de travail en bois, une crédence multicolore, une crédence en marbre, un sol en marbre, îlot, un sol multicolore et un plan de travail multicolore.

Set in the rolling hills of Virginia known for its horse farms and wineries, this new custom home has Old World charm by incorporating such elements as reclaimed barnwood floors, rustic wood and timewonn paint finishes, and other treasures found at home and abroad treasured by this international family.
Photos by :Greg Hadley
Idées déco de cuisines avec un sol multicolore
7