Idées déco de cuisines avec une crédence en carreau de verre
Trier par :
Budget
Trier par:Populaires du jour
21 - 40 sur 94 561 photos
1 sur 2

Beautiful, expansive Midcentury Modern family home located in Dover Shores, Newport Beach, California. This home was gutted to the studs, opened up to take advantage of its gorgeous views and designed for a family with young children. Every effort was taken to preserve the home's integral Midcentury Modern bones while adding the most functional and elegant modern amenities. Photos: David Cairns, The OC Image

Engage Photo & Video
Exemple d'une cuisine ouverte tendance en U et bois brun de taille moyenne avec un évier encastré, un placard avec porte à panneau encastré, un plan de travail en granite, une crédence beige, une crédence en carreau de verre, un électroménager en acier inoxydable, un sol en bois brun et îlot.
Exemple d'une cuisine ouverte tendance en U et bois brun de taille moyenne avec un évier encastré, un placard avec porte à panneau encastré, un plan de travail en granite, une crédence beige, une crédence en carreau de verre, un électroménager en acier inoxydable, un sol en bois brun et îlot.

Alban Gega Photography
Exemple d'une cuisine américaine parallèle éclectique de taille moyenne avec un évier de ferme, un placard à porte shaker, des portes de placard beiges, un plan de travail en quartz modifié, une crédence métallisée, une crédence en carreau de verre, un électroménager en acier inoxydable, un sol en bois brun et îlot.
Exemple d'une cuisine américaine parallèle éclectique de taille moyenne avec un évier de ferme, un placard à porte shaker, des portes de placard beiges, un plan de travail en quartz modifié, une crédence métallisée, une crédence en carreau de verre, un électroménager en acier inoxydable, un sol en bois brun et îlot.

This contemporary kitchen has some unique features. The island has 3 levels – a lower level Calcutta marble countertop for prepping, rolling, or mixing; a mid-level with the same height and material as the main perimeter countertops (Caesarstone “Blizzard”); and a slightly higher level made with a custom-designed maple table that fits over the end of the island counter.
Although the custom table required extra time and consideration, the challenge to design it was well worth it. It is a pivotal element in the space and is both highly functional and aesthetic. Its inventive flexible design allows it to be moved to any side of the island. Moreover, by simply adding a leg, it easily converts into a free-standing table that can be positioned anywhere in the room. This flexibility maximizes its versatility. It can be arranged so guests can dine in close proximity to family members or it can be relocated where food and drinks can be served off to the side and out of the way.
The table’s custom maple finish ties in well with the existing fireplace and bookshelf in the sitting room.

Conceived as a remodel and addition, the final design iteration for this home is uniquely multifaceted. Structural considerations required a more extensive tear down, however the clients wanted the entire remodel design kept intact, essentially recreating much of the existing home. The overall floor plan design centers on maximizing the views, while extensive glazing is carefully placed to frame and enhance them. The residence opens up to the outdoor living and views from multiple spaces and visually connects interior spaces in the inner court. The client, who also specializes in residential interiors, had a vision of ‘transitional’ style for the home, marrying clean and contemporary elements with touches of antique charm. Energy efficient materials along with reclaimed architectural wood details were seamlessly integrated, adding sustainable design elements to this transitional design. The architect and client collaboration strived to achieve modern, clean spaces playfully interjecting rustic elements throughout the home.
Greenbelt Homes
Glynis Wood Interiors
Photography by Bryant Hill
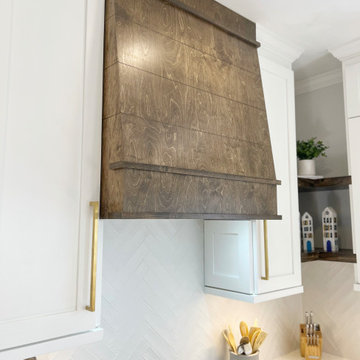
Idées déco pour une arrière-cuisine encastrable classique en L de taille moyenne avec un évier encastré, un placard à porte shaker, des portes de placard blanches, un plan de travail en quartz modifié, une crédence blanche, une crédence en carreau de verre, une péninsule et un plan de travail gris.
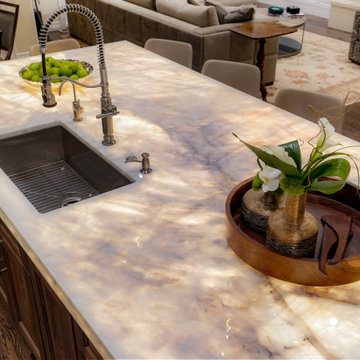
From traditional to transitional, this Cherry Creek Country Club kitchen renovation features custom ceiling-height Shaker-style cabinets, custom metal range hood, integrated pantry wall, and a magnificent natural walnut center island with underlit quartzite countertop.
Crystal Cabinet Works.
Cristallo Bianco Classice polished quartzite.
IKAT Silver Silk glass mosaic backsplash.
Design by Caitrin McIlvain, BKC Kitchen and Bath, in partnership with Stoneridge Homes Inc.

This young family wanted to update their kitchen and loved getting away to the coast. We tried to bring a little of the coast to their suburban Chicago home. The statement pantry doors with antique mirror add a wonderful element to the space. The large island gives the family a wonderful space to hang out, The custom "hutch' area is actual full of hidden outlets to allow for all of the electronics a place to charge.
Warm brass details and the stunning tile complete the area.

I designed this kitchen during my time at Harvey Jones. The client knew she wanted to feature colour but was concerned due to the narrowness of the room. By opting for natural limestone flooring and bright white walls to contrast, we were able to bring in beautiful blues and still maintain an airy, open feeling.
I later designed (and Handley Bespoke built), the centre blue bookcase to complement the chosen kitchen cabinetry, featuring a hidden door leading into a cosy drinks snug. This is a great example of how bespoke builds can be made to fit in with your existing cabinetry.

Notable design elements for the kitchen include the wood ceiling, custom designed hood by TZS, oversized island and built-in breakfast nook. The floor is porcelain tile, counters are marble looking quartz. The island and hood feature polished nickel metal accent metal trim. The breakfast nook features a built in banquette. This is a great way to save space to create a fun unique space in the room. The banquette uses a Crypton protected fabric so any spills area easy to clean.
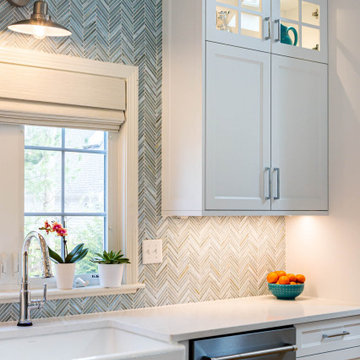
This kitchen got new white Shaker cabinets that we designed to take advantage of the full ceiling height, with smaller lit display cabinets on top. A pale aqua island and quiet white quartz counters set the backdrop for a stunning aqua zig zag glass tile backsplash that is the showstopper of the space. Nice updates like a wine fridge and appliance garage round out the special touches of this beach house kitchen.
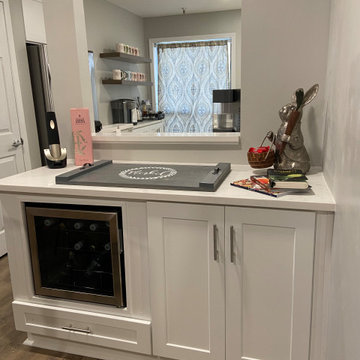
Wine Party! yes, please! The built-in tiny wine fridge makes it easy to get the party started!
Idées déco pour une petite cuisine classique en U fermée avec un évier encastré, un placard à porte shaker, des portes de placard blanches, un plan de travail en quartz modifié, une crédence bleue, une crédence en carreau de verre, un électroménager en acier inoxydable, un sol en vinyl, une péninsule, un sol marron et un plan de travail blanc.
Idées déco pour une petite cuisine classique en U fermée avec un évier encastré, un placard à porte shaker, des portes de placard blanches, un plan de travail en quartz modifié, une crédence bleue, une crédence en carreau de verre, un électroménager en acier inoxydable, un sol en vinyl, une péninsule, un sol marron et un plan de travail blanc.

Réalisation d'une cuisine américaine linéaire minimaliste de taille moyenne avec un évier encastré, un placard à porte shaker, des portes de placard bleues, un plan de travail en quartz modifié, une crédence bleue, une crédence en carreau de verre, un électroménager en acier inoxydable, îlot et un plan de travail blanc.

Modern farmhouse kitchen featuring white ceiling and white cabinetry accented with blue ceramic backsplash tiles, a white farmhouse kitchen sink, black drawer pulls and handles, lucite and silver metal counter seating at a kitchen island painted cornflower-blue, stainless steel appliances including a stove/cooktop, hood, dishwasher and fridge, and glass dewdrop-shaped pendant lights against a backdrop of cedar wood walls, and hardwood flooring.

These Sherwin Williams Iron Ore painted cabinets and Progress Lighting graphite dome pendants paired with Cambria's Skara Brae slab are the PERFECT mix in this contrasting kitchen ?

Idées déco pour une grande cuisine américaine bord de mer en L avec un évier posé, un placard à porte shaker, des portes de placard bleues, plan de travail en marbre, une crédence en carreau de verre, parquet clair, îlot, un sol gris et un plan de travail multicolore.

This mid-century ranch-style home in Pasadena, CA underwent a complete interior remodel and renovation. The kitchen walls separating it from the dining and living rooms were removed creating a sophisticated open-plan entertainment space.

Pecan slabs with live edge create a beautiful look for this amazing southwest style kitchen
Aménagement d'une cuisine américaine sud-ouest américain en L de taille moyenne avec un évier encastré, un placard avec porte à panneau encastré, des portes de placards vertess, un plan de travail en bois, une crédence bleue, une crédence en carreau de verre, un électroménager en acier inoxydable, tomettes au sol et un sol orange.
Aménagement d'une cuisine américaine sud-ouest américain en L de taille moyenne avec un évier encastré, un placard avec porte à panneau encastré, des portes de placards vertess, un plan de travail en bois, une crédence bleue, une crédence en carreau de verre, un électroménager en acier inoxydable, tomettes au sol et un sol orange.
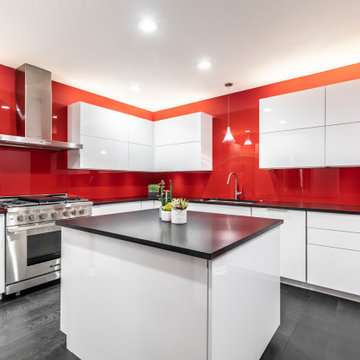
Clean contemporary lines win over in this upscale Dallas high rise. The original kitchen was dark and outdated. All the walls were black the cabinets were maple and the floor was brown stained concrete. The kitchen was in a corner so the layout stayed the same to help keep the plan open.
Fun, vibrant, contemporary kitchen with high-end style is what this client requested and red came up again and again. We really embraced the idea and went bold with this red hot glass backsplash, and high-gloss white cabinets. The black matte countertop gave us a grounded backdrop and really let the rest of the kitchen shine.
Special features: Custom StyleCraft flat panel cabinets in high-gloss finish and push to open cabinets and drawers with a painted glass backsplash.
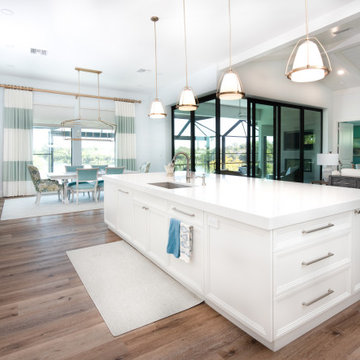
Idées déco pour une cuisine ouverte encastrable classique en L de taille moyenne avec un évier encastré, un placard avec porte à panneau encastré, des portes de placard blanches, un plan de travail en quartz modifié, une crédence bleue, une crédence en carreau de verre, un sol en bois brun, îlot, un sol marron et un plan de travail blanc.
Idées déco de cuisines avec une crédence en carreau de verre
2