Idées déco de cuisines avec fenêtre panoramique
Trier par :
Budget
Trier par:Populaires du jour
101 - 120 sur 3 941 photos
1 sur 3
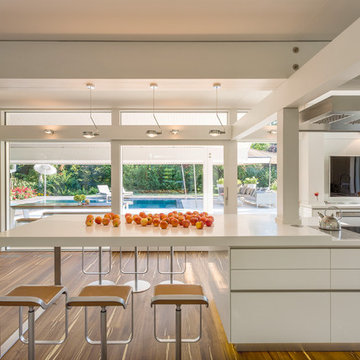
Réalisation d'une grande cuisine ouverte design en L avec un placard à porte plane, des portes de placard blanches, un plan de travail en surface solide, îlot, fenêtre, un plan de travail blanc et un sol en bois brun.

DMAX Photography
Idée de décoration pour une cuisine américaine bicolore marine en L et bois brun de taille moyenne avec un évier encastré, un placard à porte plane, une crédence blanche, fenêtre, un électroménager en acier inoxydable, îlot, un sol gris et un plan de travail gris.
Idée de décoration pour une cuisine américaine bicolore marine en L et bois brun de taille moyenne avec un évier encastré, un placard à porte plane, une crédence blanche, fenêtre, un électroménager en acier inoxydable, îlot, un sol gris et un plan de travail gris.
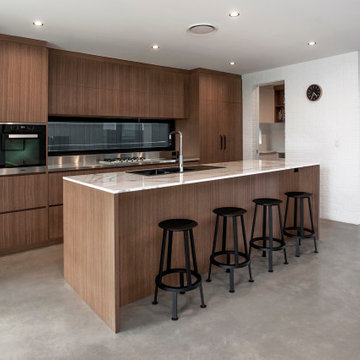
Exemple d'une cuisine ouverte parallèle tendance en bois brun avec un évier 2 bacs, plan de travail en marbre, sol en béton ciré, îlot, un plan de travail blanc et fenêtre.

Double Glazed - Sliding Window, Bifold Door & Specialist Windows with ColorBond™ Monument Frame and Black Hardware
Idée de décoration pour une cuisine parallèle et encastrable minimaliste en bois foncé avec un évier encastré, un placard à porte plane, un plan de travail en béton, fenêtre, un sol en bois brun, îlot, un sol beige et un plan de travail gris.
Idée de décoration pour une cuisine parallèle et encastrable minimaliste en bois foncé avec un évier encastré, un placard à porte plane, un plan de travail en béton, fenêtre, un sol en bois brun, îlot, un sol beige et un plan de travail gris.

Aménagement d'une cuisine ouverte parallèle moderne en bois clair de taille moyenne avec un évier intégré, un placard avec porte à panneau encastré, un plan de travail en bois, une crédence beige, fenêtre, un électroménager en acier inoxydable, un sol en carrelage de céramique, îlot, un sol gris et un plan de travail beige.
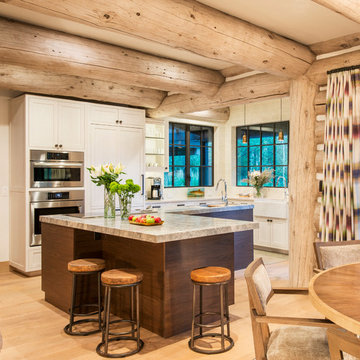
Alex Irvin Photography
Cette image montre une cuisine américaine chalet en L avec un évier de ferme, un placard à porte shaker, des portes de placard beiges, fenêtre, un électroménager en acier inoxydable, parquet clair et fenêtre au-dessus de l'évier.
Cette image montre une cuisine américaine chalet en L avec un évier de ferme, un placard à porte shaker, des portes de placard beiges, fenêtre, un électroménager en acier inoxydable, parquet clair et fenêtre au-dessus de l'évier.

I built this on my property for my aging father who has some health issues. Handicap accessibility was a factor in design. His dream has always been to try retire to a cabin in the woods. This is what he got.
It is a 1 bedroom, 1 bath with a great room. It is 600 sqft of AC space. The footprint is 40' x 26' overall.
The site was the former home of our pig pen. I only had to take 1 tree to make this work and I planted 3 in its place. The axis is set from root ball to root ball. The rear center is aligned with mean sunset and is visible across a wetland.
The goal was to make the home feel like it was floating in the palms. The geometry had to simple and I didn't want it feeling heavy on the land so I cantilevered the structure beyond exposed foundation walls. My barn is nearby and it features old 1950's "S" corrugated metal panel walls. I used the same panel profile for my siding. I ran it vertical to match the barn, but also to balance the length of the structure and stretch the high point into the canopy, visually. The wood is all Southern Yellow Pine. This material came from clearing at the Babcock Ranch Development site. I ran it through the structure, end to end and horizontally, to create a seamless feel and to stretch the space. It worked. It feels MUCH bigger than it is.
I milled the material to specific sizes in specific areas to create precise alignments. Floor starters align with base. Wall tops adjoin ceiling starters to create the illusion of a seamless board. All light fixtures, HVAC supports, cabinets, switches, outlets, are set specifically to wood joints. The front and rear porch wood has three different milling profiles so the hypotenuse on the ceilings, align with the walls, and yield an aligned deck board below. Yes, I over did it. It is spectacular in its detailing. That's the benefit of small spaces.
Concrete counters and IKEA cabinets round out the conversation.
For those who cannot live tiny, I offer the Tiny-ish House.
Photos by Ryan Gamma
Staging by iStage Homes
Design Assistance Jimmy Thornton

Réalisation d'une très grande cuisine américaine minimaliste en L avec un évier encastré, un placard à porte plane, des portes de placard blanches, un plan de travail en surface solide, fenêtre, un électroménager en acier inoxydable, un sol en carrelage de céramique et îlot.
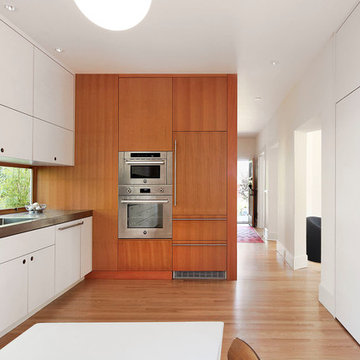
Mark Woods
Idées déco pour une cuisine contemporaine en L de taille moyenne avec un placard à porte plane, des portes de placard blanches, un électroménager en acier inoxydable, parquet clair, un évier encastré, fenêtre, aucun îlot et un sol marron.
Idées déco pour une cuisine contemporaine en L de taille moyenne avec un placard à porte plane, des portes de placard blanches, un électroménager en acier inoxydable, parquet clair, un évier encastré, fenêtre, aucun îlot et un sol marron.
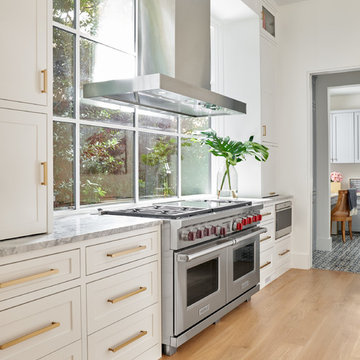
Aménagement d'une grande cuisine ouverte classique en L avec un évier de ferme, un placard à porte shaker, des portes de placard blanches, fenêtre, un électroménager en acier inoxydable, parquet clair, îlot, un sol beige et un plan de travail gris.
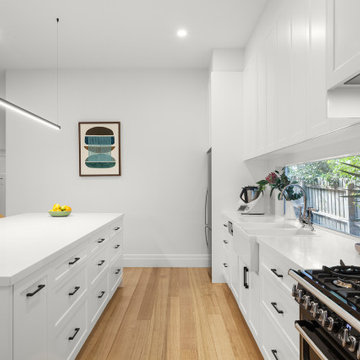
Idées déco pour une cuisine ouverte linéaire contemporaine de taille moyenne avec un évier de ferme, un placard à porte shaker, des portes de placard blanches, un plan de travail en quartz modifié, une crédence blanche, fenêtre, un électroménager noir, parquet clair, îlot, un sol beige et un plan de travail blanc.
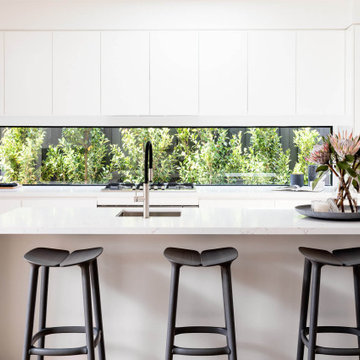
Cette image montre une cuisine parallèle design avec un évier encastré, un placard à porte plane, des portes de placard blanches, fenêtre, un sol en bois brun, îlot, un sol marron et un plan de travail blanc.
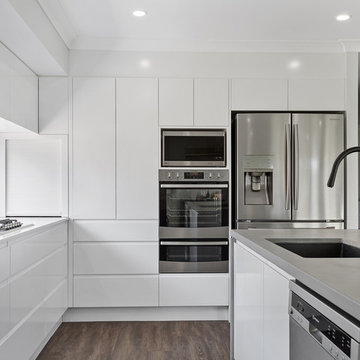
This minimalist grey and white kitchen is created using a 60% gloss 2 pac finish in white with a contrasting concrete island bench. The black sink and tap add to the features of this kitchen. The clean lines are kept with the overhead cupboards creating a canopy over the long window that cleverly houses the under mount rangehood.

Exemple d'une cuisine ouverte encastrable rétro de taille moyenne avec un évier encastré, un placard à porte plane, des portes de placard grises, carreaux de ciment au sol, îlot, un sol beige, un plan de travail gris, fenêtre et fenêtre au-dessus de l'évier.

This Denver ranch house was a traditional, 8’ ceiling ranch home when I first met my clients. With the help of an architect and a builder with an eye for detail, we completely transformed it into a Mid-Century Modern fantasy.
Photos by sara yoder
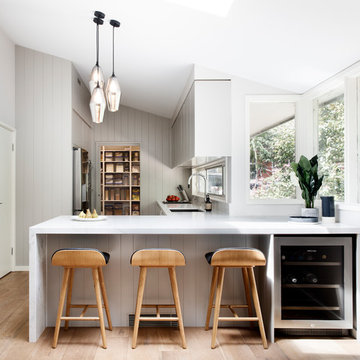
Kitchen and pantry renovation that provides a contemporary update whilst being sympathetic to the original mid-century style of the home.
Cette photo montre une grande cuisine américaine tendance en L avec un évier encastré, un placard à porte plane, des portes de placard grises, un plan de travail en quartz modifié, fenêtre, un électroménager en acier inoxydable, un sol en bois brun, une péninsule, un sol marron et un plan de travail blanc.
Cette photo montre une grande cuisine américaine tendance en L avec un évier encastré, un placard à porte plane, des portes de placard grises, un plan de travail en quartz modifié, fenêtre, un électroménager en acier inoxydable, un sol en bois brun, une péninsule, un sol marron et un plan de travail blanc.
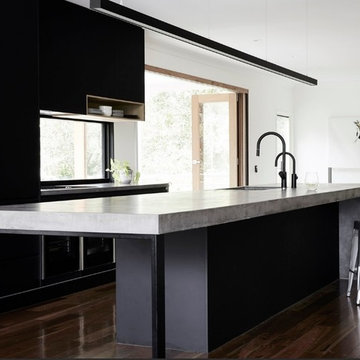
Inspiration pour une grande cuisine ouverte parallèle minimaliste avec un évier encastré, des portes de placard noires, un plan de travail en béton, fenêtre, un électroménager noir, îlot et un plan de travail gris.
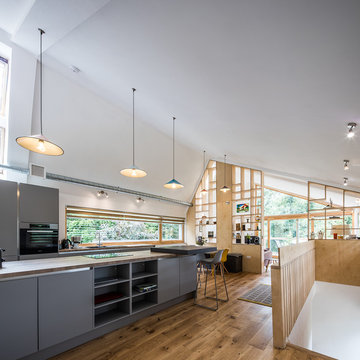
Open plan kitchen diner with plywood floor-to-ceiling feature storage wall. Contemporary dark grey kitchen with exposed services.
Exemple d'une cuisine ouverte parallèle tendance de taille moyenne avec un évier 2 bacs, des portes de placard grises, un plan de travail en bois, fenêtre, un sol en bois brun, îlot, un sol marron, un plan de travail marron et un plafond voûté.
Exemple d'une cuisine ouverte parallèle tendance de taille moyenne avec un évier 2 bacs, des portes de placard grises, un plan de travail en bois, fenêtre, un sol en bois brun, îlot, un sol marron, un plan de travail marron et un plafond voûté.
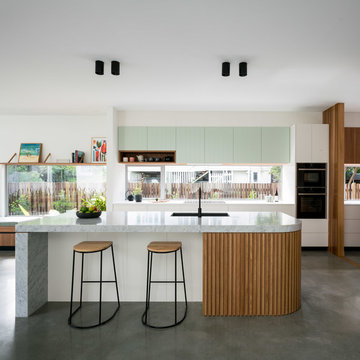
Angus Martin
Idée de décoration pour une cuisine ouverte parallèle et bicolore vintage avec un évier 1 bac, un placard à porte plane, des portes de placard blanches, fenêtre, sol en béton ciré, îlot, un sol gris et un plan de travail gris.
Idée de décoration pour une cuisine ouverte parallèle et bicolore vintage avec un évier 1 bac, un placard à porte plane, des portes de placard blanches, fenêtre, sol en béton ciré, îlot, un sol gris et un plan de travail gris.

Kitchen Benchtop & Splashback: Silestone Eternal Calacatta Gold (Cosentino Australia). Cabinetry Facings: Briggs Biscotti Veneer. Appliances: V Zug. Kettle & Toaster: Black & Copper Morphy Richards. Black Dining Chairs: Merlino Furniture. Plants: Branches Perth.
Photography: DMax Photography
Idées déco de cuisines avec fenêtre panoramique
6