Idées déco de cuisines bicolores
Trier par :
Budget
Trier par:Populaires du jour
141 - 160 sur 4 114 photos
1 sur 2

Jason Sandy www.AngleEyePhotography.com
Réalisation d'une cuisine américaine bicolore champêtre en L avec un évier 2 bacs, un placard à porte shaker, des portes de placard blanches, une crédence blanche, une crédence en carrelage métro, un électroménager en acier inoxydable, parquet foncé, îlot et un sol marron.
Réalisation d'une cuisine américaine bicolore champêtre en L avec un évier 2 bacs, un placard à porte shaker, des portes de placard blanches, une crédence blanche, une crédence en carrelage métro, un électroménager en acier inoxydable, parquet foncé, îlot et un sol marron.
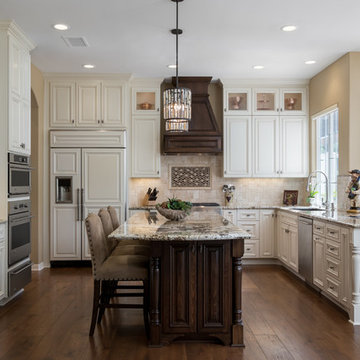
Details, details, details! This traditional kitchen remodel is full of them! Though soft and neutral, the use of dark cabinetry in unexpected places lends warmth and depth to the space. Our eyes are drawn to the custom hood and rich island cabinetry. The corners of these cabinets have a beautifully carved post detailing. The pendant lights add the perfect touch of glam, creating a sparkle when lit that highlights the hint of color in the mosaic design of the backsplash. What do you think of this design?

Cette image montre une cuisine américaine bicolore traditionnelle en U de taille moyenne avec un évier encastré, un placard à porte shaker, des portes de placard blanches, une crédence multicolore, un électroménager en acier inoxydable, parquet clair, une péninsule, un sol beige, un plan de travail en surface solide et une crédence en carreau briquette.
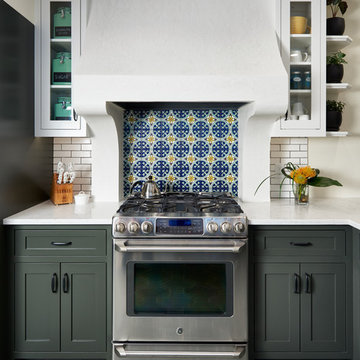
Exemple d'une cuisine bicolore méditerranéenne de taille moyenne avec un placard à porte shaker, un plan de travail en quartz modifié, une crédence multicolore, un électroménager en acier inoxydable, des portes de placard grises et un sol gris.

Originally a church and community centre, this Northside residence has been lovingly renovated by an enthusiastic young couple into a unique family home.
The design brief for this kitchen design was to create a larger than life industrial style kitchen that would not look lost in the enormous 8.3meter wide “assembly hall” area of this unassuming 1950’s suburban home. The inclusion of a large island that was proportionate to the space was a must have for the family.
The collation of different materials, textures and design features in this kitchen blend to create a functional, family-friendly, industrial style kitchen design that feels warm and inviting and entirely at home in its surroundings.
The clients desire for dark charcoal colour cabinetry is softened with the use of the ‘Bluegrass’ colour cabinets under the rough finish solid wood island bench. The sleek black handles on the island contrast the Bluegrass cabinet colour while tying the island in with the handless charcoal colour cabinets on the back wall.
With limited above bench wall space, the majority of storage is accommodated in 50-65kg capacity soft closing drawers under deep benchtops maximising the storage potential of the area.
The 1meter wide appliance cabinet has ample storage for small appliances in tall deep drawers under bench height while a pair of pocket doors above bench level open to reveal bench space for a toaster and coffee machine with a microwave space and shelving above.
This kitchen design earned our designer Anne Ellard, a spot in the final of KBDI’s 2017 Designer Awards. Award winners will be announced at a Gala event in Adelaide later this year.
Now in its ninth year, the KBDi Designer Awards is a well-established and highly regarded national event on the Australian design calendar. The program recognises the professionalism and talent of Australian kitchen and bathroom designers.
What the clients said: ” The end result of our experience with Anne and Kitchens by Kathie is a space that people walk into and everyone says “Wow!”. As well as being great to look at, it’s a pleasure to use, the space has both great form and function. Anne was extremely responsive to any issues or concerns that cropped up during the design/build process which made the whole process much smoother and enjoyable. Thanks again Anne, we’re extremely happy with the result.”
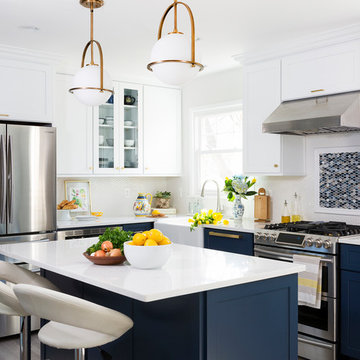
This couple wanted to update their tired, old space into a bright and beautiful dream kitchen. Working with our design team, they created an amazing new space that went above and beyond what they could have imagined.
The kitchen needed to flow seamlessly to their open living area and needed to incorporate the old with the new. We kept as many original details as possible, but gave everything a fresh new look. The sleek white cabinets and quartz counter-top mix effortlessly with the warm navy blue lower cabinets and detailed scalloped tile backsplash. The neutral floor anchors the room and keeps your eyes drawn to the upper-half of the light-filled space.
These days, what’s old is new again, and using brass accents really makes this kitchen on trend. The pendent lighting and drawer pulls add a touch of elegant, classic nostalgia to the space. All these details come together to give this kitchen a subtle nautical feel which brings the home owners much joy.

Custom metal hood, superwhite countertops
Idées déco pour une grande cuisine ouverte encastrable, grise et blanche et bicolore classique en L avec un évier de ferme, un placard à porte shaker, des portes de placard blanches, une crédence blanche, parquet foncé, îlot, un sol marron, plan de travail en marbre et une crédence en marbre.
Idées déco pour une grande cuisine ouverte encastrable, grise et blanche et bicolore classique en L avec un évier de ferme, un placard à porte shaker, des portes de placard blanches, une crédence blanche, parquet foncé, îlot, un sol marron, plan de travail en marbre et une crédence en marbre.

A mid-century modern open floor plan is accentuated by the natural light coming from MI Windows and Doors windows and sliding glass doors. Windows serve as the backsplash of this sleek kitchen.

Photo by: Leonid Furmansky
Aménagement d'une petite cuisine bicolore classique en L avec un évier encastré, un plan de travail en stéatite, une crédence blanche, une crédence en carrelage métro, un électroménager en acier inoxydable, un sol en bois brun, îlot, un placard à porte shaker, des portes de placard bleues et un sol orange.
Aménagement d'une petite cuisine bicolore classique en L avec un évier encastré, un plan de travail en stéatite, une crédence blanche, une crédence en carrelage métro, un électroménager en acier inoxydable, un sol en bois brun, îlot, un placard à porte shaker, des portes de placard bleues et un sol orange.
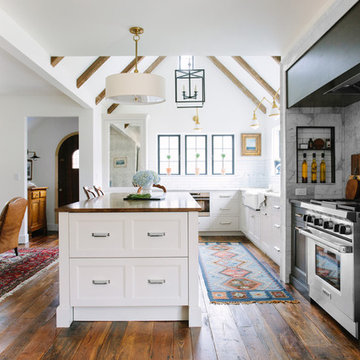
Stoffer Photography
Cette photo montre une cuisine ouverte bicolore nature en L de taille moyenne avec un évier de ferme, un placard avec porte à panneau encastré, une crédence blanche, une crédence en carrelage métro, îlot, des portes de placard blanches, un électroménager en acier inoxydable, un plan de travail en bois et parquet foncé.
Cette photo montre une cuisine ouverte bicolore nature en L de taille moyenne avec un évier de ferme, un placard avec porte à panneau encastré, une crédence blanche, une crédence en carrelage métro, îlot, des portes de placard blanches, un électroménager en acier inoxydable, un plan de travail en bois et parquet foncé.

Réalisation d'une grande cuisine bicolore méditerranéenne en U avec un placard à porte shaker, des portes de placard bleues, un plan de travail en bois, une crédence multicolore, un électroménager en acier inoxydable, îlot, un évier de ferme, tomettes au sol et un plan de travail marron.
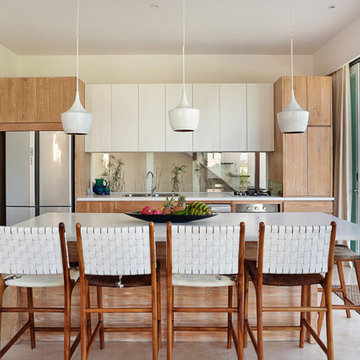
Tropical Galley style kitchen
Réalisation d'une cuisine américaine linéaire et bicolore design de taille moyenne avec un évier 2 bacs, un plan de travail en quartz modifié, un électroménager en acier inoxydable, un sol en marbre, îlot, un placard à porte plane, des portes de placard blanches et une crédence en feuille de verre.
Réalisation d'une cuisine américaine linéaire et bicolore design de taille moyenne avec un évier 2 bacs, un plan de travail en quartz modifié, un électroménager en acier inoxydable, un sol en marbre, îlot, un placard à porte plane, des portes de placard blanches et une crédence en feuille de verre.

In this 1905 Tudor home, the intent of this design was to take advantage of the classic architecture of the home and incorporate modern conveniences.
Located in the Joseph Berry Subdivision in Detroit, this stellar home presented several design challenges. The most difficult challenge to overcome was the 11” slope from one end of the kitchen to the other, caused by 110 years of settling. All new floor joists were installed and the floor by the side door was then recessed down one step. This created a cozy nook when you first enter the kitchen. A tiered ceiling with strategically planned cabinetry heights and crown molding concealed the slope of the walls at the ceiling level.
The second challenge in this historic home was the awkward foot print of the kitchen. It’s likely that this kitchen had a butler’s pantry originally. However it was remodeled sometime in the 70’s and all original character was erased. Clever pantry storage was added to an awkward corner creating a space that mimicked the essence of a butler’s pantry, while providing storage desired in kitchens today.
Keeping the large footprint of the kitchen presented obstacles with the working triangle; the distance from the sink to the cooktop is several feet. The solution was installation of a pot filler over the cooktop that added convenience and elegance (not sure about this word). Not everything in this project was a challenge; the discovery of a brick chimney hiding behind plaster was a welcome surprise and brought character back honoring the historic charm of this beautiful home.
Kitchen Designer: Rebekah Tull of Whiski Kitchen Design Studio
Remodeling Contractor: Renaissance Restorations, Inc.
Counter Top Fabricator: Lakeside Solid Surfaces - Cambria
Cabinetry: Legacy Crafted Cabinets
Photographer: Shermin Photography
Lighting: Rejuvenation
Tile: TileBar.com

John Vos
Exemple d'une cuisine américaine bicolore moderne en U de taille moyenne avec un placard à porte plane, une crédence en dalle de pierre, îlot, un évier 1 bac, un électroménager en acier inoxydable et parquet clair.
Exemple d'une cuisine américaine bicolore moderne en U de taille moyenne avec un placard à porte plane, une crédence en dalle de pierre, îlot, un évier 1 bac, un électroménager en acier inoxydable et parquet clair.

This home is truly waterfront living at its finest. This new, from-the-ground-up custom home highlights the modernity and sophistication of its owners. Featuring relaxing interior hues of blue and gray and a spacious open floor plan on the first floor, this residence provides the perfect weekend getaway. Falcon Industries oversaw all aspects of construction on this new home - from framing to custom finishes - and currently maintains the property for its owners.

2016 KBDI Award-winning design.
Cette photo montre une grande cuisine américaine parallèle et bicolore tendance en bois foncé avec un évier 2 bacs, un placard à porte plane, un électroménager en acier inoxydable, parquet clair, îlot, un plan de travail en quartz modifié et un sol beige.
Cette photo montre une grande cuisine américaine parallèle et bicolore tendance en bois foncé avec un évier 2 bacs, un placard à porte plane, un électroménager en acier inoxydable, parquet clair, îlot, un plan de travail en quartz modifié et un sol beige.
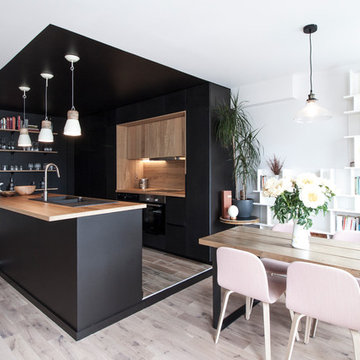
Bertrand Fompeyrine
Idée de décoration pour une cuisine ouverte parallèle et bicolore nordique de taille moyenne avec un évier 2 bacs, un plan de travail en bois, un électroménager noir, parquet clair, îlot et une crédence marron.
Idée de décoration pour une cuisine ouverte parallèle et bicolore nordique de taille moyenne avec un évier 2 bacs, un plan de travail en bois, un électroménager noir, parquet clair, îlot et une crédence marron.
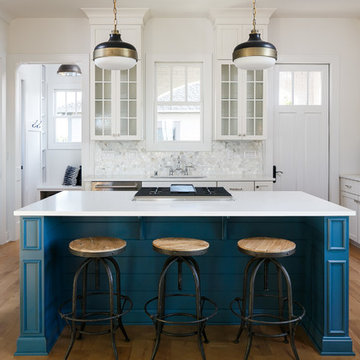
Cette photo montre une cuisine parallèle et bicolore chic de taille moyenne avec un évier encastré, des portes de placard blanches, un électroménager en acier inoxydable, parquet clair, îlot, un placard avec porte à panneau encastré et fenêtre au-dessus de l'évier.

Kitchen. Soft, light-filled Northern Beaches home by the water. Modern style kitchen with scullery. Sculptural island all in calacatta engineered stone.
Photos: Paul Worsley @ Live By The Sea

Laura Hull
Cette photo montre une cuisine bicolore chic en L de taille moyenne avec un placard à porte affleurante, des portes de placard blanches, plan de travail en marbre, une crédence bleue, une crédence en carreau de ciment, un électroménager blanc, un sol en bois brun et îlot.
Cette photo montre une cuisine bicolore chic en L de taille moyenne avec un placard à porte affleurante, des portes de placard blanches, plan de travail en marbre, une crédence bleue, une crédence en carreau de ciment, un électroménager blanc, un sol en bois brun et îlot.
Idées déco de cuisines bicolores
8