Idées déco de cuisines bicolores
Trier par :
Budget
Trier par:Populaires du jour
161 - 180 sur 4 114 photos
1 sur 2

Idées déco pour une cuisine ouverte blanche et bois et bicolore classique en U de taille moyenne avec un évier encastré, un placard à porte shaker, une crédence multicolore, îlot, un plan de travail blanc, des portes de placard grises, un plan de travail en quartz modifié, une crédence en carreau de ciment, un électroménager en acier inoxydable, un sol en bois brun et un sol beige.

Chris Snook
Cette photo montre une grande cuisine ouverte bicolore tendance avec un plan de travail en surface solide, une crédence verte, îlot, un sol gris, un évier encastré, un placard avec porte à panneau encastré, des portes de placard grises et un plan de travail blanc.
Cette photo montre une grande cuisine ouverte bicolore tendance avec un plan de travail en surface solide, une crédence verte, îlot, un sol gris, un évier encastré, un placard avec porte à panneau encastré, des portes de placard grises et un plan de travail blanc.

The previous kitchen was the result of an 80's remodel, complete with dropped ceiling. We opened up the space and re-configured the entire kitchen to include a large island.
The cabinetry is all custom. Double oven and range from Miele. SubZero fridge. The backsplash tile is from Heath Ceramics in LA. The Velux skylights are operable and have solar-powered shades.
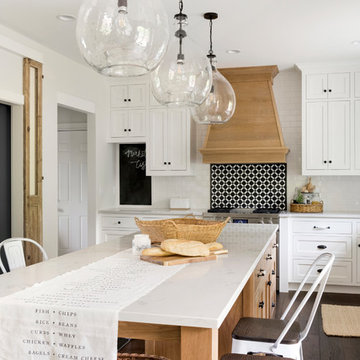
Kitchen in modern french country home renovation.
Cette photo montre une grande cuisine bicolore nature en L avec un évier de ferme, des portes de placard blanches, un plan de travail en quartz, un électroménager en acier inoxydable, parquet foncé, îlot, un sol marron, un plan de travail blanc, une crédence en céramique, un placard à porte shaker et une crédence blanche.
Cette photo montre une grande cuisine bicolore nature en L avec un évier de ferme, des portes de placard blanches, un plan de travail en quartz, un électroménager en acier inoxydable, parquet foncé, îlot, un sol marron, un plan de travail blanc, une crédence en céramique, un placard à porte shaker et une crédence blanche.
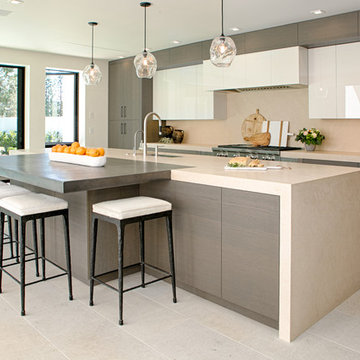
Cette photo montre une cuisine américaine parallèle et bicolore tendance en bois brun avec un évier encastré, un placard à porte plane, une crédence beige, un électroménager en acier inoxydable, îlot, un sol beige et un plan de travail beige.

Nathalie Priem
Inspiration pour une cuisine américaine linéaire et bicolore design de taille moyenne avec un évier encastré, un placard à porte plane, des portes de placard bleues, un plan de travail en quartz, une crédence blanche, une crédence en carrelage métro, un électroménager noir, îlot, un sol gris et un plan de travail blanc.
Inspiration pour une cuisine américaine linéaire et bicolore design de taille moyenne avec un évier encastré, un placard à porte plane, des portes de placard bleues, un plan de travail en quartz, une crédence blanche, une crédence en carrelage métro, un électroménager noir, îlot, un sol gris et un plan de travail blanc.

Die Küche dieser Wohnung ist mit Nussbaum Furnier und Schichtstoff ausgestattet. Mintfarbene Glasrückwände dienen als Spritzschutz. Indirekte LED Beleuchtungen unter den Hängeschränken stellen, genau wie die zahlreichen Schubladen und Schränke, Ausstattungsdetails dar.

Matthew Millman
Cette photo montre une cuisine ouverte parallèle, encastrable et bicolore tendance en bois clair avec un évier encastré, un placard à porte plane, un plan de travail en béton, une crédence grise, une crédence en carrelage de pierre, parquet clair, îlot, un sol beige et un plan de travail gris.
Cette photo montre une cuisine ouverte parallèle, encastrable et bicolore tendance en bois clair avec un évier encastré, un placard à porte plane, un plan de travail en béton, une crédence grise, une crédence en carrelage de pierre, parquet clair, îlot, un sol beige et un plan de travail gris.
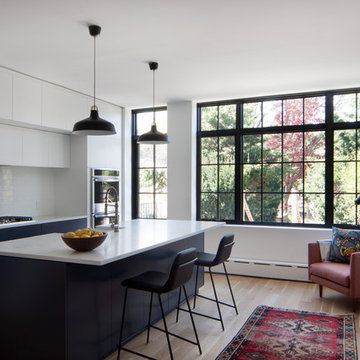
Réalisation d'une cuisine parallèle et bicolore design avec un évier de ferme, un placard à porte plane, des portes de placard bleues, une crédence blanche, une crédence en carrelage métro, un électroménager en acier inoxydable, parquet clair, îlot, un sol beige et un plan de travail blanc.

Aménagement d'une cuisine bicolore campagne en U avec un évier de ferme, un placard avec porte à panneau surélevé, des portes de placard noires, un plan de travail en bois, une crédence rouge, une crédence en brique, un électroménager en acier inoxydable, un sol en bois brun, îlot, un sol marron et un plan de travail marron.

Lauren Rubenstein Photography
Idée de décoration pour une grande cuisine bicolore champêtre en L avec un évier de ferme, un placard à porte shaker, des portes de placard blanches, une crédence blanche, une crédence en carrelage métro, un électroménager en acier inoxydable, un sol en bois brun, îlot, un sol marron, plan de travail noir et un plan de travail en surface solide.
Idée de décoration pour une grande cuisine bicolore champêtre en L avec un évier de ferme, un placard à porte shaker, des portes de placard blanches, une crédence blanche, une crédence en carrelage métro, un électroménager en acier inoxydable, un sol en bois brun, îlot, un sol marron, plan de travail noir et un plan de travail en surface solide.
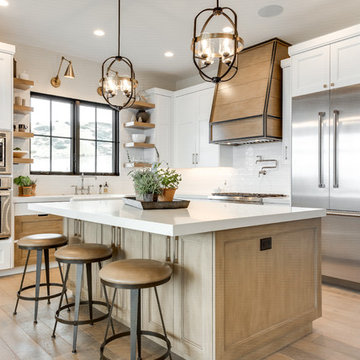
Ann Parris
Exemple d'une cuisine américaine bicolore nature en L et bois brun avec une crédence blanche, un électroménager en acier inoxydable, îlot, un plan de travail blanc, un évier de ferme, un placard avec porte à panneau encastré, un sol en bois brun et un sol marron.
Exemple d'une cuisine américaine bicolore nature en L et bois brun avec une crédence blanche, un électroménager en acier inoxydable, îlot, un plan de travail blanc, un évier de ferme, un placard avec porte à panneau encastré, un sol en bois brun et un sol marron.

Art Department Creative
Exemple d'une cuisine parallèle et bicolore tendance en bois clair de taille moyenne avec un évier encastré, un placard à porte plane, un plan de travail en quartz modifié, une crédence blanche, une crédence en carrelage métro, un électroménager en acier inoxydable, sol en béton ciré, îlot, un sol gris et un plan de travail gris.
Exemple d'une cuisine parallèle et bicolore tendance en bois clair de taille moyenne avec un évier encastré, un placard à porte plane, un plan de travail en quartz modifié, une crédence blanche, une crédence en carrelage métro, un électroménager en acier inoxydable, sol en béton ciré, îlot, un sol gris et un plan de travail gris.

Joshua Caldwell
Cette image montre une très grande cuisine américaine bicolore traditionnelle en L et bois foncé avec un évier de ferme, plan de travail en marbre, une crédence blanche, une crédence en céramique, un électroménager en acier inoxydable, parquet clair, 2 îlots, un sol beige, un plan de travail blanc et un placard à porte shaker.
Cette image montre une très grande cuisine américaine bicolore traditionnelle en L et bois foncé avec un évier de ferme, plan de travail en marbre, une crédence blanche, une crédence en céramique, un électroménager en acier inoxydable, parquet clair, 2 îlots, un sol beige, un plan de travail blanc et un placard à porte shaker.

The goal of the project was to create a more functional kitchen, but to remodel with an eco-friendly approach. To minimize the waste going into the landfill, all the old cabinetry and appliances were donated, and the kitchen floor was kept intact because it was in great condition. The challenge was to design the kitchen around the existing floor and the natural soapstone the client fell in love with. The clients continued with the sustainable theme throughout the room with the new materials chosen: The back splash tiles are eco-friendly and hand-made in the USA.. The custom range hood was a beautiful addition to the kitchen. We maximized the counter space around the custom sink by extending the integral drain board above the dishwasher to create more prep space. In the adjacent laundry room, we continued the same color scheme to create a custom wall of cabinets to incorporate a hidden laundry shoot, and dog area. We also added storage around the washer and dryer including two different types of hanging for drying purposes.
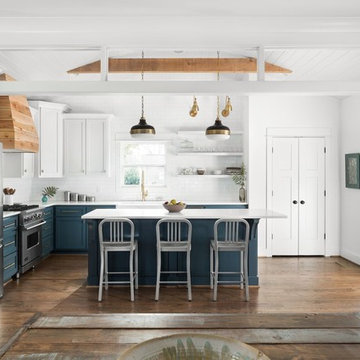
Exemple d'une cuisine ouverte bicolore nature en L avec un évier de ferme, un placard à porte shaker, des portes de placard bleues, une crédence blanche, une crédence en carrelage métro, un électroménager en acier inoxydable, un sol en bois brun, îlot, un sol marron, un plan de travail blanc et plan de travail en marbre.

Exemple d'une cuisine américaine bicolore bord de mer de taille moyenne avec un placard avec porte à panneau encastré, des portes de placard blanches, un plan de travail en quartz, une crédence multicolore, une crédence en céramique, un sol blanc, un plan de travail blanc, un électroménager noir et îlot.

Nestled in the heart of Los Angeles, just south of Beverly Hills, this two story (with basement) contemporary gem boasts large ipe eaves and other wood details, warming the interior and exterior design. The rear indoor-outdoor flow is perfection. An exceptional entertaining oasis in the middle of the city. Photo by Lynn Abesera

The spacious modern farmhouse kitchen boasts a blend of timeless and modern materials from the dramatically veined quartz countertops to the custom hand-made herringbone patterned tile. Open shelving and cubbies provide an opportunity to display accessories and dishes and the slate grey cabinet bases ground the space while the creamy white upper cabinets feel light as air.
For more photos of this project visit our website: https://wendyobrienid.com.

Modern studio apartment for the young girl.
Aménagement d'une petite cuisine américaine bicolore moderne en L avec un évier 1 bac, un placard à porte plane, des portes de placard blanches, un plan de travail en quartz, une crédence grise, une crédence en carreau de ciment, un sol en carrelage de céramique, aucun îlot, un sol gris, un électroménager en acier inoxydable et un plan de travail gris.
Aménagement d'une petite cuisine américaine bicolore moderne en L avec un évier 1 bac, un placard à porte plane, des portes de placard blanches, un plan de travail en quartz, une crédence grise, une crédence en carreau de ciment, un sol en carrelage de céramique, aucun îlot, un sol gris, un électroménager en acier inoxydable et un plan de travail gris.
Idées déco de cuisines bicolores
9