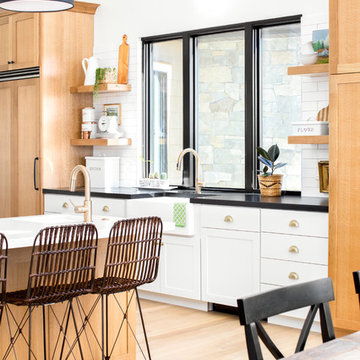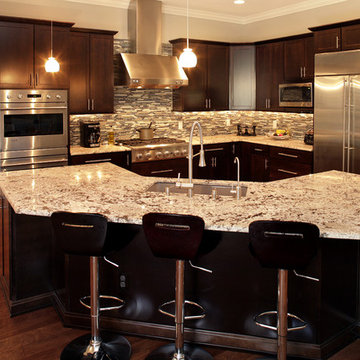Idées déco de cuisines oranges
Trier par :
Budget
Trier par:Populaires du jour
781 - 800 sur 49 472 photos
1 sur 2
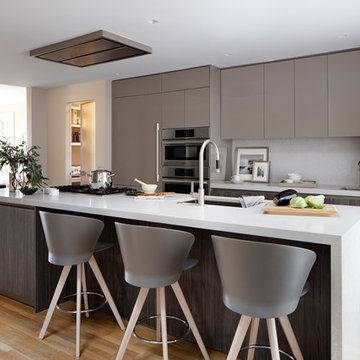
Snaidero WAY kitchen in Cappuccino High Gloss Lacquer and Tundra Elm cabinetry
Photographer: Jennifer Hughes Photographer LLC
Cette image montre une cuisine design de taille moyenne avec un placard à porte plane, îlot, un évier encastré, une crédence grise, un électroménager en acier inoxydable, parquet clair, un sol beige, un plan de travail gris et des portes de placard grises.
Cette image montre une cuisine design de taille moyenne avec un placard à porte plane, îlot, un évier encastré, une crédence grise, un électroménager en acier inoxydable, parquet clair, un sol beige, un plan de travail gris et des portes de placard grises.
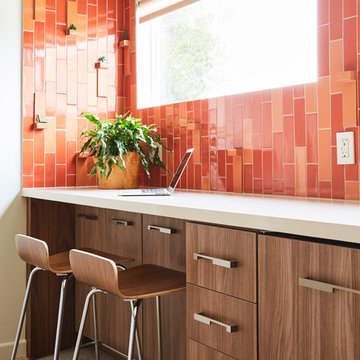
A bold sense of color grounded with walnut cabinetry makes this space pop.
Exemple d'une cuisine parallèle tendance en bois brun fermée et de taille moyenne avec un évier 1 bac, un placard à porte vitrée, un plan de travail en quartz modifié, une crédence orange, une crédence en céramique, un électroménager en acier inoxydable, un sol en carrelage de porcelaine, aucun îlot et un sol gris.
Exemple d'une cuisine parallèle tendance en bois brun fermée et de taille moyenne avec un évier 1 bac, un placard à porte vitrée, un plan de travail en quartz modifié, une crédence orange, une crédence en céramique, un électroménager en acier inoxydable, un sol en carrelage de porcelaine, aucun îlot et un sol gris.
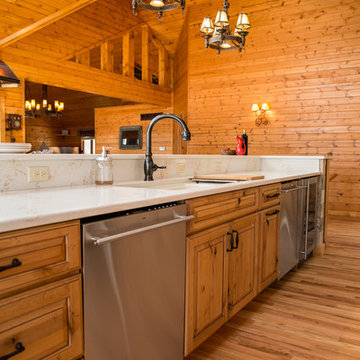
Geneva Cabinet Company, LLC., Authorized Dealer for Medallion Cabinetry.,
Lowell Management Services, Inc, Builder
Victoria McHugh Photography
Island detail, counter height view with undercount sink, double dishwashers and wine cooler.
This rustic lake house retreat features an open concept kitchen plan with impressive uninterupted views. Medallion Cabinetry was used in Knotty Alder with a Natural glaze with distressing. This is the Brookhill raised panel door style. The hardware is Schlub Ancient Bronze. Every convenience has been built into this kitchen including pull out trash bins, tray dividers, pull-out spice reacts, roll out trays, and specialty crown molding and under cabinet and base molding details.
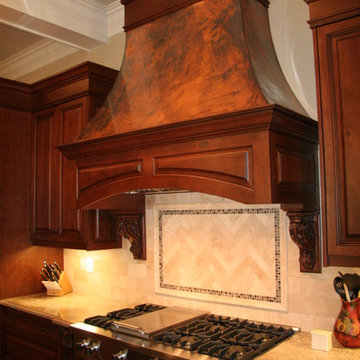
Kitchen Cooking Area
Aménagement d'une grande cuisine classique en L et bois foncé avec un évier encastré, un placard avec porte à panneau surélevé, un plan de travail en granite, une crédence beige, une crédence en carrelage de pierre, un électroménager en acier inoxydable, parquet foncé et îlot.
Aménagement d'une grande cuisine classique en L et bois foncé avec un évier encastré, un placard avec porte à panneau surélevé, un plan de travail en granite, une crédence beige, une crédence en carrelage de pierre, un électroménager en acier inoxydable, parquet foncé et îlot.
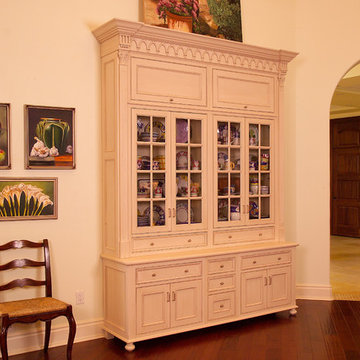
Exemple d'une cuisine éclectique en bois vieilli avec un placard à porte affleurante.
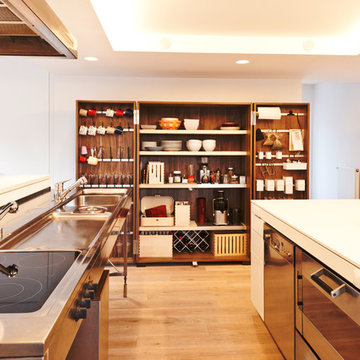
Inspiration pour une cuisine nordique de taille moyenne avec un évier intégré, un placard à porte plane, des portes de placard blanches, un sol en bois brun, îlot et un électroménager en acier inoxydable.
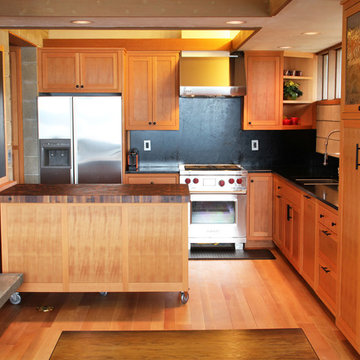
Custom Fir kitchen Fir cabinets with mobile island.
Ben Roosa
Réalisation d'une cuisine design.
Réalisation d'une cuisine design.
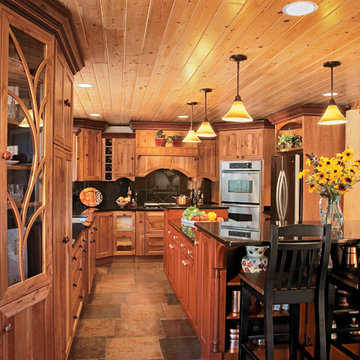
Courtesy of Crystal Cabinet Works, Inc.
Cette image montre une cuisine chalet.
Cette image montre une cuisine chalet.

This prairie home tucked in the woods strikes a harmonious balance between modern efficiency and welcoming warmth.
A captivating quartzite countertop serves as the centerpiece, inspiring an earthy color palette that seamlessly integrates with the maple cabinetry. A spacious layout allows for socializing with guests while effortlessly preparing culinary delights. For a polished and clutter-free look, the cabinet housing baking essentials can be discreetly closed when not in use.
---
Project designed by Minneapolis interior design studio LiLu Interiors. They serve the Minneapolis-St. Paul area, including Wayzata, Edina, and Rochester, and they travel to the far-flung destinations where their upscale clientele owns second homes.
For more about LiLu Interiors, see here: https://www.liluinteriors.com/
To learn more about this project, see here:
https://www.liluinteriors.com/portfolio-items/north-oaks-prairie-home-interior-design/

This fun kitchen is a perfect fit for its’ owners! As a returning client we knew this space would be a pleasure to complete, having previously updated their main bath. The variegated blue picket tiles add bold colour the homeowners craved, while the slab doors in a natural maple with matte black finishes and soft white quartz countertops offer a warm modern backdrop.
Filled with personality, this vibrant new kitchen inspires their love of cooking. The small footprint required creative planning to make the most efficient use of space while still including an open shelf section to allow for display and an open feel. The addition of a second sink was a game changer, allowing both sides of the room to function optimally. This kitchen was the perfect finishing touch for their home!
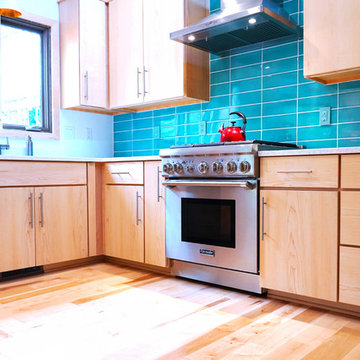
Marlena Cavanaugh
Exemple d'une cuisine américaine rétro en bois brun de taille moyenne avec un évier posé, un placard à porte plane, un plan de travail en quartz modifié, une crédence bleue, un électroménager en acier inoxydable, parquet clair, une péninsule et un plan de travail blanc.
Exemple d'une cuisine américaine rétro en bois brun de taille moyenne avec un évier posé, un placard à porte plane, un plan de travail en quartz modifié, une crédence bleue, un électroménager en acier inoxydable, parquet clair, une péninsule et un plan de travail blanc.
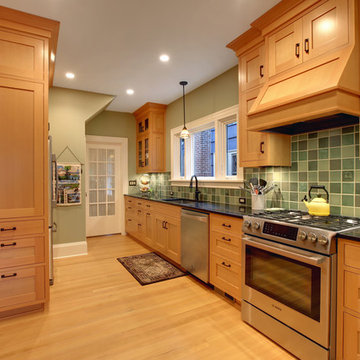
Cette photo montre une cuisine ouverte craftsman en L et bois clair de taille moyenne avec un évier encastré, un placard à porte shaker, un plan de travail en granite, une crédence verte, une crédence en céramique, un électroménager en acier inoxydable, parquet clair et aucun îlot.
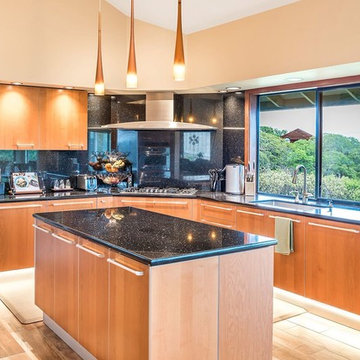
Idée de décoration pour une grande cuisine américaine chalet en U et bois clair avec un évier encastré, un placard à porte plane, un plan de travail en quartz modifié, une crédence noire, une crédence en dalle de pierre, un électroménager en acier inoxydable, un sol en bois brun, îlot et un sol marron.
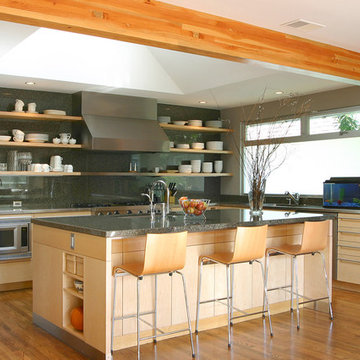
Kitchen view from Dining area
john todd, photographer
Idée de décoration pour une cuisine américaine minimaliste en L et bois clair de taille moyenne avec un évier encastré, un placard sans porte, un plan de travail en granite, une crédence en dalle de pierre, un électroménager en acier inoxydable, un sol en bois brun et îlot.
Idée de décoration pour une cuisine américaine minimaliste en L et bois clair de taille moyenne avec un évier encastré, un placard sans porte, un plan de travail en granite, une crédence en dalle de pierre, un électroménager en acier inoxydable, un sol en bois brun et îlot.

Green Home Remodel – Clean and Green on a Budget – with Flair
The dining room addition also served as a family room space and has easy access to the updated kitchen.
Today many families with young children put health and safety first among their priorities for their homes. Young families are often on a budget as well, and need to save in important areas such as energy costs by creating more efficient homes. In this major kitchen remodel and addition project, environmentally sustainable solutions were on top of the wish list producing a wonderfully remodeled home that is clean and green, coming in on time and on budget.
‘g’ Green Design Center was the first and only stop when the homeowners of this mid-sized Cape-style home were looking for assistance. They had a rough idea of the layout they were hoping to create and came to ‘g’ for design and materials. Nicole Goldman, of ‘g’ did the space planning and kitchen design, and worked with Greg Delory of Greg DeLory Home Design for the exterior architectural design and structural design components. All the finishes were selected with ‘g’ and the homeowners. All are sustainable, non-toxic and in the case of the insulation, extremely energy efficient.
Beginning in the kitchen, the separating wall between the old kitchen and hallway was removed, creating a large open living space for the family. The existing oak cabinetry was removed and new, plywood and solid wood cabinetry from Canyon Creek, with no-added urea formaldehyde (NAUF) in the glues or finishes was installed. Existing strand woven bamboo which had been recently installed in the adjacent living room, was extended into the new kitchen space, and the new addition that was designed to hold a new dining room, mudroom, and covered porch entry. The same wood was installed in the master bedroom upstairs, creating consistency throughout the home and bringing a serene look throughout.
The kitchen cabinetry is in an Alder wood with a natural finish. The countertops are Eco By Cosentino; A Cradle to Cradle manufactured materials of recycled (75%) glass, with natural stone, quartz, resin and pigments, that is a maintenance-free durable product with inherent anti-bacterial qualities.
In the first floor bathroom, all recycled-content tiling was utilized from the shower surround, to the flooring, and the same eco-friendly cabinetry and counter surfaces were installed. The similarity of materials from one room creates a cohesive look to the home, and aided in budgetary and scheduling issues throughout the project.
Throughout the project UltraTouch insulation was installed following an initial energy audit that availed the homeowners of about $1,500 in rebate funds to implement energy improvements. Whenever ‘g’ Green Design Center begins a project such as a remodel or addition, the first step is to understand the energy situation in the home and integrate the recommended improvements into the project as a whole.
Also used throughout were the AFM Safecoat Zero VOC paints which have no fumes, or off gassing and allowed the family to remain in the home during construction and painting without concern for exposure to fumes.
Dan Cutrona Photography
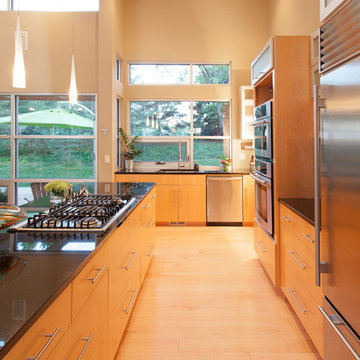
Ken Dahlin
Aménagement d'une cuisine moderne en L avec un plan de travail en granite, un électroménager en acier inoxydable et un placard à porte plane.
Aménagement d'une cuisine moderne en L avec un plan de travail en granite, un électroménager en acier inoxydable et un placard à porte plane.
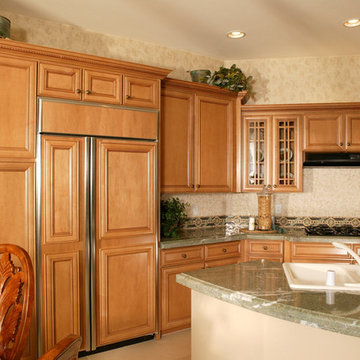
Cette photo montre une cuisine américaine encastrable chic en L et bois brun avec un évier encastré, un placard avec porte à panneau encastré, un plan de travail en granite et une crédence multicolore.

The old kitchen and dining room became the new kitchen.
Cette image montre une cuisine américaine parallèle craftsman en bois clair de taille moyenne avec un évier encastré, un placard à porte plane, un plan de travail en granite, une crédence grise, une crédence en céramique, un électroménager noir, parquet clair, aucun îlot, un sol jaune et plan de travail noir.
Cette image montre une cuisine américaine parallèle craftsman en bois clair de taille moyenne avec un évier encastré, un placard à porte plane, un plan de travail en granite, une crédence grise, une crédence en céramique, un électroménager noir, parquet clair, aucun îlot, un sol jaune et plan de travail noir.
Idées déco de cuisines oranges
40
