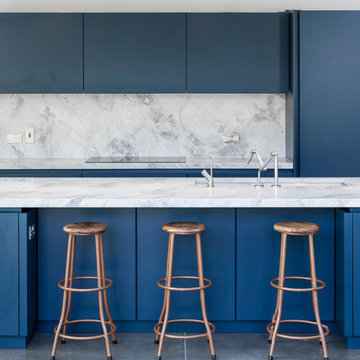Idées déco de cuisines
Trier par :
Budget
Trier par:Populaires du jour
41 - 60 sur 1 036 photos
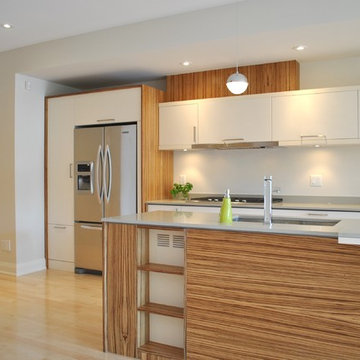
This light and fresh modern kitchen design features custom cabinetry with "Zebrano" veneer panels and slab thermoplastic antique white silk doors. The 2cm thin "Cinder" Caesarstone quartz adds to the overall clean lines of the space.
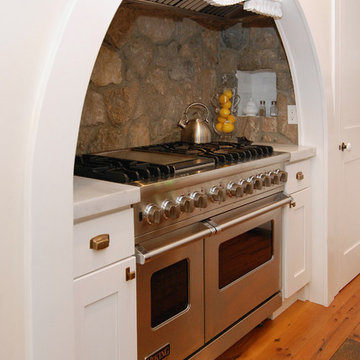
Aménagement d'une grande cuisine montagne en L avec un électroménager en acier inoxydable, un placard avec porte à panneau encastré, des portes de placard blanches, une crédence grise, un évier posé, un sol en bois brun et îlot.
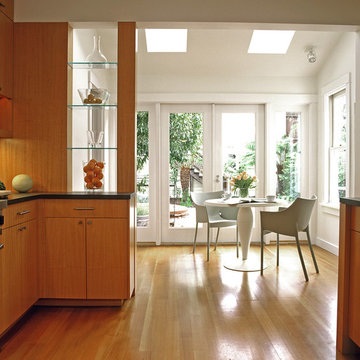
Aménagement d'une cuisine contemporaine en bois brun avec un placard à porte plane.
Trouvez le bon professionnel près de chez vous

Réalisation d'une cuisine américaine parallèle urbaine de taille moyenne avec un évier encastré, un placard à porte plane, des portes de placard blanches, plan de travail en marbre, un électroménager en acier inoxydable, sol en béton ciré, îlot et un sol gris.
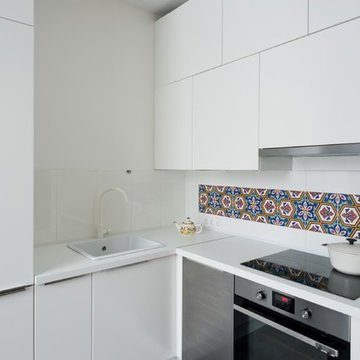
Алиреза Немати
Cette image montre une petite cuisine design en L fermée avec des portes de placard blanches, un évier posé, un placard à porte plane, une crédence multicolore, un électroménager en acier inoxydable et aucun îlot.
Cette image montre une petite cuisine design en L fermée avec des portes de placard blanches, un évier posé, un placard à porte plane, une crédence multicolore, un électroménager en acier inoxydable et aucun îlot.

Кухня в стиле минимализм. Автор Лада Камышанская
Aménagement d'une cuisine contemporaine de taille moyenne avec un plan de travail en bois, une crédence en bois, parquet clair, aucun îlot, un évier posé, un placard à porte plane, des portes de placard grises, une crédence orange et un électroménager en acier inoxydable.
Aménagement d'une cuisine contemporaine de taille moyenne avec un plan de travail en bois, une crédence en bois, parquet clair, aucun îlot, un évier posé, un placard à porte plane, des portes de placard grises, une crédence orange et un électroménager en acier inoxydable.
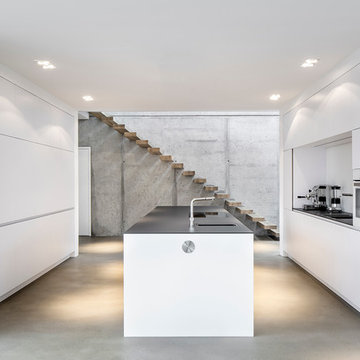
Réalisation d'une cuisine ouverte linéaire minimaliste de taille moyenne avec un placard à porte plane, une crédence blanche, îlot, un évier 1 bac et sol en béton ciré.
Rechargez la page pour ne plus voir cette annonce spécifique
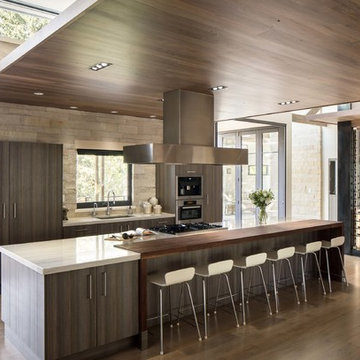
Interior Design: Beth Armijo, Armijo Design Group (armijodesigngroup.com) Kitchen Design: Terri Rose, Exquisite Kitchen Design (myekdesign.com) Contractor: Steven Hillson, Boa Construction (boaaaa.com) Photography: David Lauer (davidlauerphotography.com)
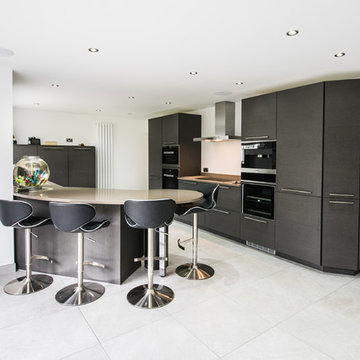
Contemporary Kitchen in Cardiff, by German manufacturer Rational, neos range in Balsamo finish, Silestone worktops in Unsui, curved feature breakfast bar with seating. Mixed height units to create more storage and functionality.
Miele M Touch appliances, steam combination oven, warming drawer, induction hob, with Norcool wine fridge.
Stone feature wall behind the far units to break the wall, giving a feature to the utility end of the kitchen. Open space with functionality and well as the wow impact.
Design Credit Space Fitting Furniture
Photo credit Shaun Jeffers Photography
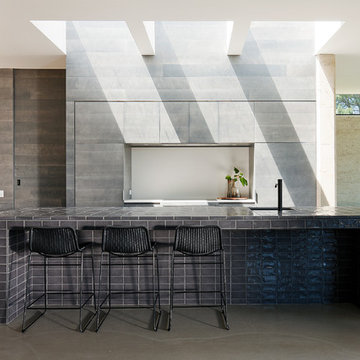
Exemple d'une cuisine américaine encastrable moderne en L avec un évier encastré, un placard à porte plane, des portes de placard grises, une crédence grise et îlot.
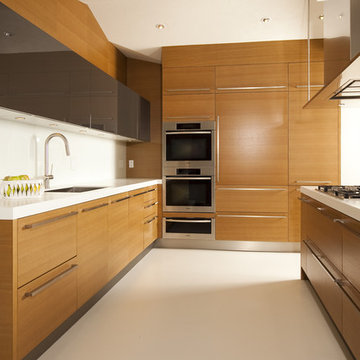
Rennovation of a post and beam home in West Vancouver
Réalisation d'une cuisine parallèle et encastrable minimaliste en bois brun de taille moyenne avec un évier encastré, un placard à porte plane, un plan de travail en quartz modifié, une crédence blanche et un sol blanc.
Réalisation d'une cuisine parallèle et encastrable minimaliste en bois brun de taille moyenne avec un évier encastré, un placard à porte plane, un plan de travail en quartz modifié, une crédence blanche et un sol blanc.
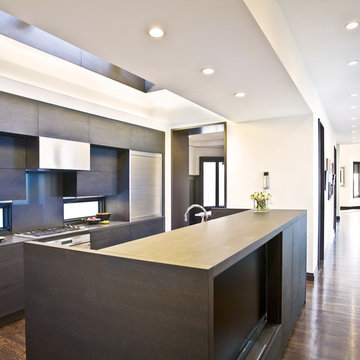
Kitchen
Idée de décoration pour une cuisine minimaliste avec un électroménager en acier inoxydable.
Idée de décoration pour une cuisine minimaliste avec un électroménager en acier inoxydable.
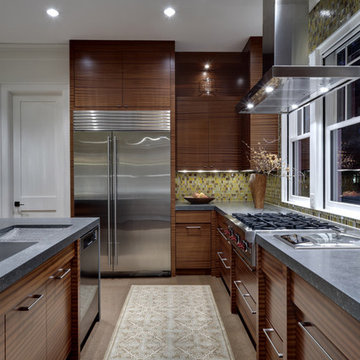
Photo Credit: Chuck Smith Photography
Réalisation d'une cuisine design en bois foncé avec une crédence en mosaïque, une crédence verte, un placard à porte plane, un électroménager en acier inoxydable et un plan de travail en stéatite.
Réalisation d'une cuisine design en bois foncé avec une crédence en mosaïque, une crédence verte, un placard à porte plane, un électroménager en acier inoxydable et un plan de travail en stéatite.
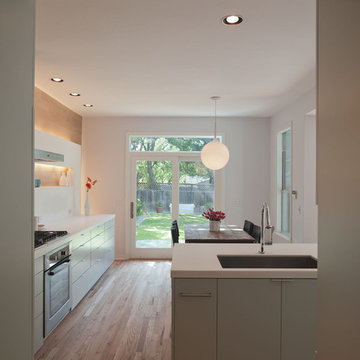
A kitchen and living room remodel in South Austin
© Paul Bardagjy Photography
Réalisation d'une cuisine américaine minimaliste avec un évier 1 bac, un placard à porte plane, des portes de placards vertess, un plan de travail en quartz modifié, une crédence blanche et une crédence en dalle de pierre.
Réalisation d'une cuisine américaine minimaliste avec un évier 1 bac, un placard à porte plane, des portes de placards vertess, un plan de travail en quartz modifié, une crédence blanche et une crédence en dalle de pierre.
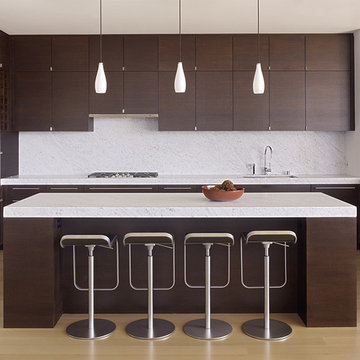
Idée de décoration pour une cuisine minimaliste en bois foncé avec un électroménager en acier inoxydable, un placard à porte plane, une crédence blanche, une crédence en dalle de pierre et un évier encastré.
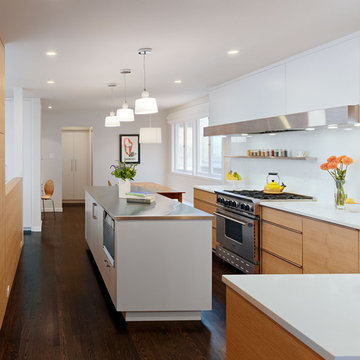
Feldman Architects, Bruce Damonte Photography
Aménagement d'une cuisine moderne en bois clair avec un électroménager en acier inoxydable, un placard à porte plane, une crédence blanche, une crédence en feuille de verre et un plan de travail en surface solide.
Aménagement d'une cuisine moderne en bois clair avec un électroménager en acier inoxydable, un placard à porte plane, une crédence blanche, une crédence en feuille de verre et un plan de travail en surface solide.
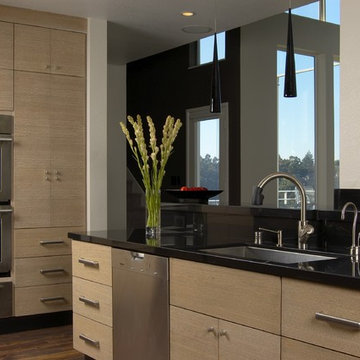
The decision to remodel your kitchen isn't one to take lightly. But, if you really don't enjoy spending time there, it may be time for a change. That was the situation facing the owners of this remodeled kitchen, says interior designer Vernon Applegate.
"The old kitchen was dismal," he says. "It was small, cramped and outdated, with low ceilings and a style that reminded me of the early ‘80s."
It was also some way from what the owners – a young couple – wanted. They were looking for a contemporary open-plan kitchen and family room where they could entertain guests and, in the future, keep an eye on their children. Two sinks, dishwashers and refrigerators were on their wish list, along with storage space for appliances and other equipment.
Applegate's first task was to open up and increase the space by demolishing some walls and raising the height of the ceiling.
"The house sits on a steep ravine. The original architect's plans for the house were missing, so we needed to be sure which walls were structural and which were decorative," he says.
With the walls removed and the ceiling height increased by 18 inches, the new kitchen is now three times the size of the original galley kitchen.
The main work area runs along the back of the kitchen, with an island providing additional workspace and a place for guests to linger.
A color palette of dark blues and reds was chosen for the walls and backsplashes. Black was used for the kitchen island top and back.
"Blue provides a sense of intimacy, and creates a contrast with the bright living and dining areas, which have lots of natural light coming through their large windows," he says. "Blue also works as a restful backdrop for anyone watching the large screen television in the kitchen."
A mottled red backsplash adds to the intimate tone and makes the walls seem to pop out, especially around the range hood, says Applegate. From the family room, the black of the kitchen island provides a visual break between the two spaces.
"I wanted to avoid people's eyes going straight to the cabinetry, so I extended the black countertop down to the back of the island to form a negative space and divide the two areas," he says.
"The kitchen is now the axis of the whole public space in the house. From there you can see the dining room, living room and family room, as well as views of the hills and the water beyond."
Cabinets : Custom rift sawn white oak, cerused dyed glaze
Countertops : Absolute black granite, polished
Flooring : Oak/driftwood grey from Gammapar
Bar stools : Techno with arms, walnut color
Lighting : Policelli
Backsplash : Red dragon marble
Sink : Stainless undermountby Blanco
Faucets : Grohe
Hot water system : InSinkErator
Oven : Jade
Cooktop : Independent Hoods, custom
Microwave : GE Monogram
Refrigerator : Jade
Dishwasher : Miele, Touchtronic anniversary Limited Edition
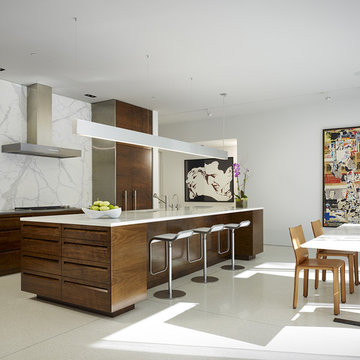
construction - goldberg general contracting, inc.
interiors - sherry koppel design
photography - Steve hall / hedrich blessing
Idées déco pour une cuisine encastrable contemporaine avec un sol blanc.
Idées déco pour une cuisine encastrable contemporaine avec un sol blanc.
Idées déco de cuisines
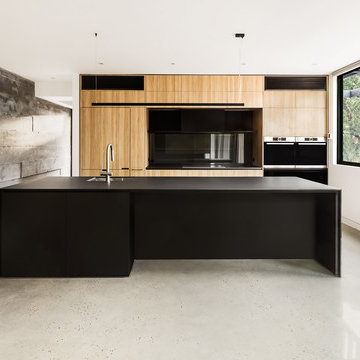
Minimal black and timber kitchen in Bentleigh.
Another Finney Project.
Design by E&N architects.
Réalisation d'une cuisine design en bois clair avec un évier encastré, une crédence en feuille de verre, un électroménager noir, sol en béton ciré, un placard à porte plane, une crédence noire et îlot.
Réalisation d'une cuisine design en bois clair avec un évier encastré, une crédence en feuille de verre, un électroménager noir, sol en béton ciré, un placard à porte plane, une crédence noire et îlot.
3

