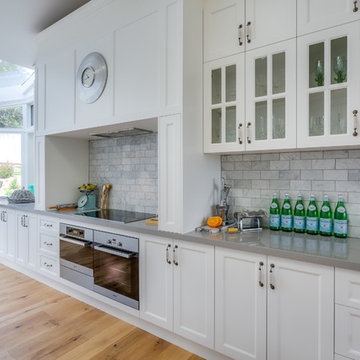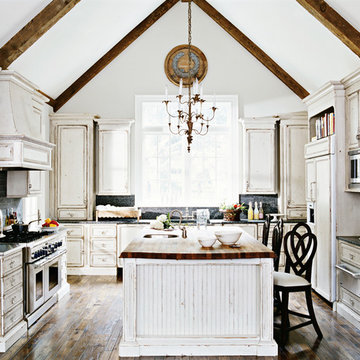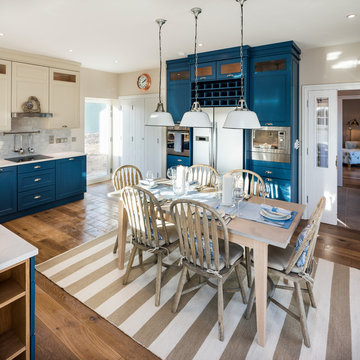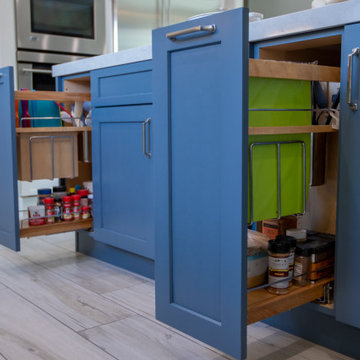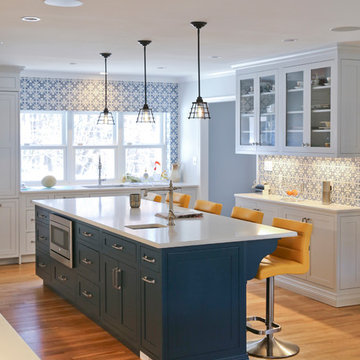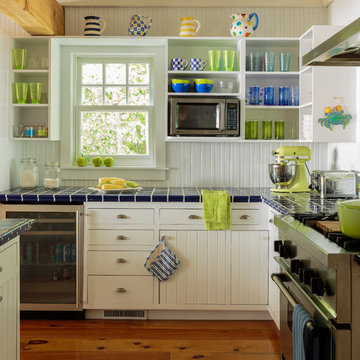Idées déco de cuisines shabby chic et romantiques
Trier par :
Budget
Trier par:Populaires du jour
141 - 160 sur 7 923 photos
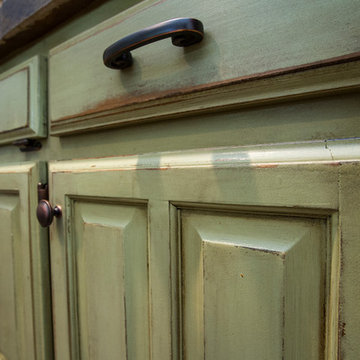
By painting and glazing these cabinets, we breathed new life into our clients kitchen. With a few well placed accent pieces on the counters and walls, this kitchen turned into one of our favorite jobs!
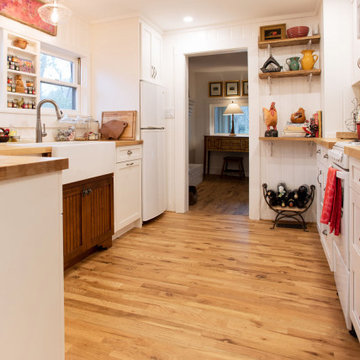
Bright white, shaker style cabinets and butcher block counter tops, combine to brighten up this cottage kitchen.
A farmhouse sink base in a contrasting wood adds a vintage feel.
Trouvez le bon professionnel près de chez vous
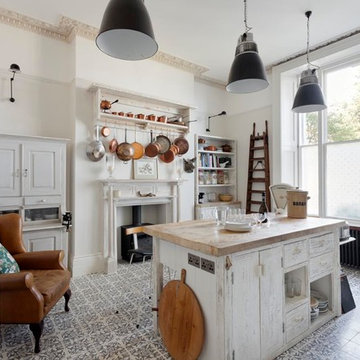
Bruce Hemming Photography
Inspiration pour une cuisine style shabby chic avec un placard sans porte, un plan de travail en bois et îlot.
Inspiration pour une cuisine style shabby chic avec un placard sans porte, un plan de travail en bois et îlot.
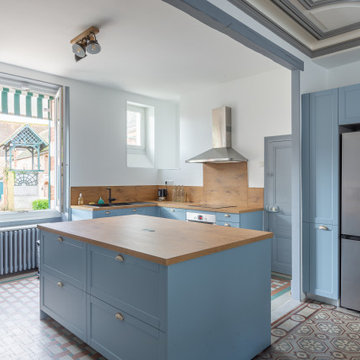
Cette image montre une grande cuisine ouverte style shabby chic en L avec un évier 2 bacs, des portes de placard bleues, un plan de travail en bois, une crédence marron, une crédence en bois, un électroménager en acier inoxydable, un sol en carrelage de céramique, îlot, un sol multicolore et un plan de travail marron.
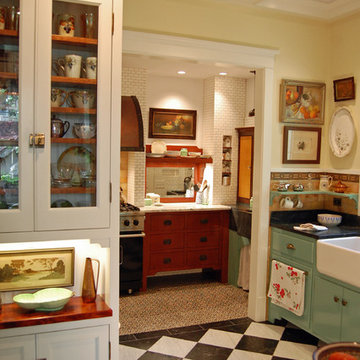
Photo by Thom Greene
Cette photo montre une cuisine romantique avec un évier de ferme, un placard à porte plane, des portes de placard bleues et un sol multicolore.
Cette photo montre une cuisine romantique avec un évier de ferme, un placard à porte plane, des portes de placard bleues et un sol multicolore.
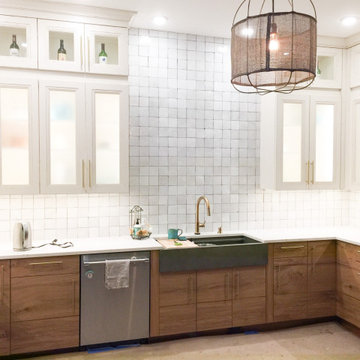
Handmade white tiles and frosted glass door cabinet with interior lighting make this windowless corner into a bright, cheery space.
Aménagement d'une cuisine romantique.
Aménagement d'une cuisine romantique.
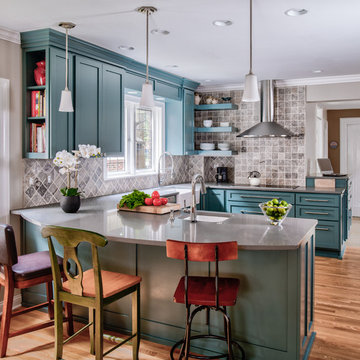
Adam Gibson
Cette image montre une cuisine américaine style shabby chic en U de taille moyenne avec un évier de ferme, un placard à porte shaker, des portes de placard turquoises, un plan de travail en quartz modifié, une crédence grise, une crédence en carrelage de pierre, un électroménager en acier inoxydable, parquet clair et une péninsule.
Cette image montre une cuisine américaine style shabby chic en U de taille moyenne avec un évier de ferme, un placard à porte shaker, des portes de placard turquoises, un plan de travail en quartz modifié, une crédence grise, une crédence en carrelage de pierre, un électroménager en acier inoxydable, parquet clair et une péninsule.
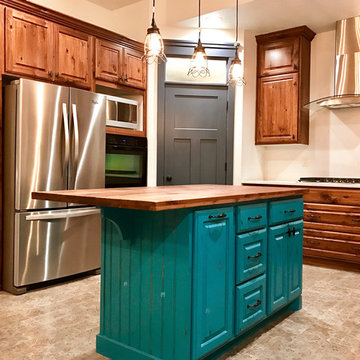
Idées déco pour une cuisine américaine romantique en L et bois brun de taille moyenne avec un placard avec porte à panneau surélevé, un plan de travail en bois, une crédence beige, un électroménager en acier inoxydable, un sol en carrelage de céramique et îlot.

Idées déco pour une petite cuisine ouverte linéaire romantique avec un placard sans porte, des portes de placard blanches, un plan de travail en bois, aucun îlot, un électroménager blanc, une crédence blanche, une crédence en bois, un sol blanc et un plan de travail marron.
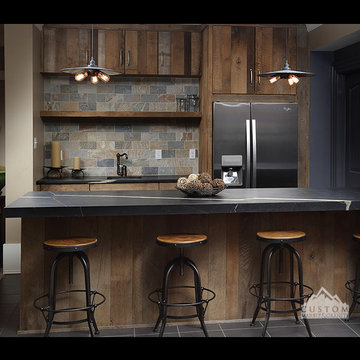
Idées déco pour une cuisine américaine parallèle romantique en bois vieilli de taille moyenne avec un évier 1 bac, un placard à porte plane, un plan de travail en stéatite, une crédence multicolore, une crédence en carrelage de pierre, un électroménager en acier inoxydable, un sol en carrelage de céramique et îlot.

We completed a luxury apartment in Primrose Hill. This is the second apartment within the same building to be designed by the practice, commissioned by a new client who viewed the initial scheme and immediately briefed the practice to conduct a similar high-end refurbishment.
The brief was to fully maximise the potential of the 60-square metre, two-bedroom flat, improving usable space, and optimising natural light.
We significantly reconfigured the apartment’s spatial lay-out – the relocated kitchen, now open-plan, is seamlessly integrated within the living area, while a window between the kitchen and the entrance hallway creates new visual connections and a more coherent sense of progression from one space to the next.
The previously rather constrained single bedroom has been enlarged, with additional windows introducing much needed natural light. The reconfigured space also includes a new bathroom.
The apartment is finely detailed, with bespoke joinery and ingenious storage solutions such as a walk-in wardrobe in the master bedroom and a floating sideboard in the living room.
Elsewhere, potential space has been imaginatively deployed – a former wall cabinet now accommodates the guest WC.
The choice of colour palette and materials is deliberately light in tone, further enhancing the apartment’s spatial volumes, while colourful furniture and accessories provide focus and variation.
Photographer: Rory Gardiner
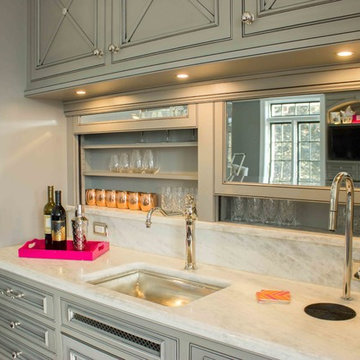
Idées déco pour une très grande cuisine ouverte romantique en U avec un évier encastré, un placard avec porte à panneau encastré, des portes de placard grises, plan de travail en marbre, une crédence blanche, un électroménager en acier inoxydable, parquet foncé et 2 îlots.
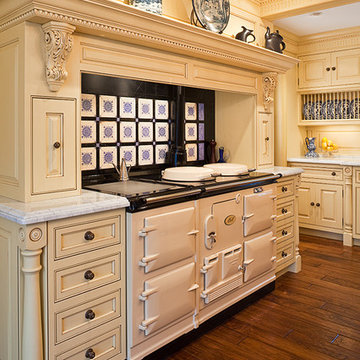
Jim Fiora
The owners of this lovely home wished to display many of their treasures collected in their several trips throughout Europe. We enjoyed creating a kitchen design that celebrated the European charm complete with an AGA cooker.
Idées déco de cuisines shabby chic et romantiques
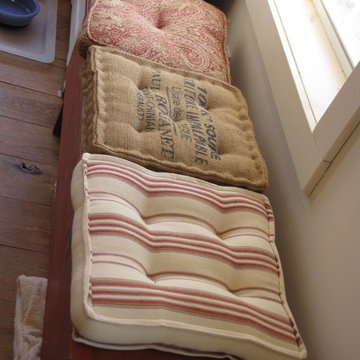
An unfinished bench that I painted. It is a handy storage area for tools. I went for an eclectic mix of pillows. Ignore the basket of towels to wipe the paws of our dogs!
8
