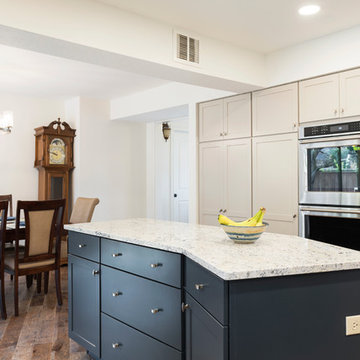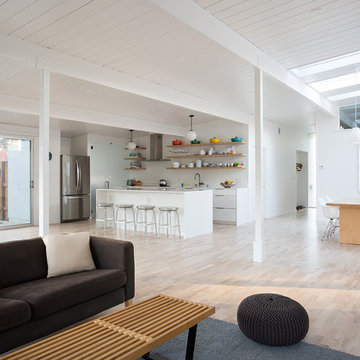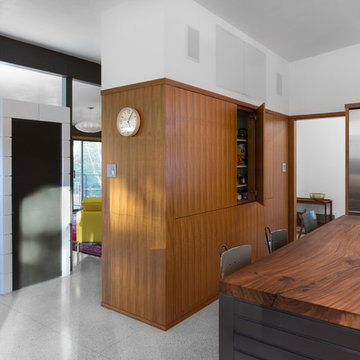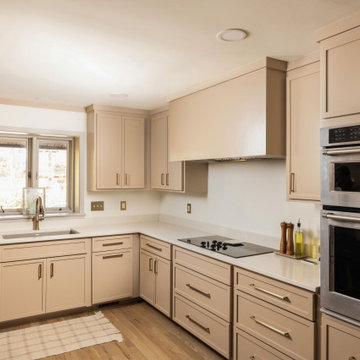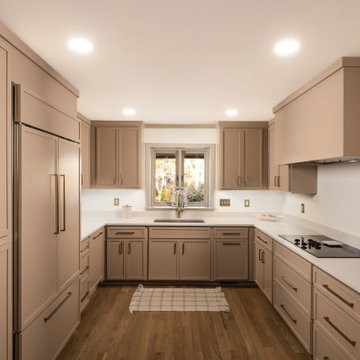Idées déco de cuisines vintages et rétro
Trier par :
Budget
Trier par:Populaires du jour
2461 - 2480 sur 49 254 photos
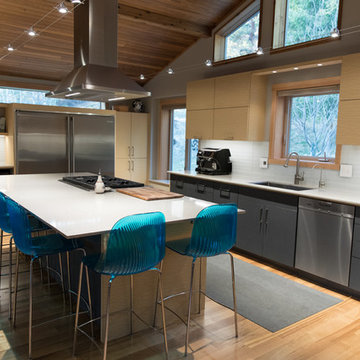
Sara Berry
Inspiration pour une grande cuisine américaine vintage en U avec un évier 1 bac, un placard à porte plane, des portes de placard grises, un plan de travail en quartz modifié, une crédence blanche, une crédence en carreau de verre, un électroménager en acier inoxydable, parquet clair, îlot et un sol marron.
Inspiration pour une grande cuisine américaine vintage en U avec un évier 1 bac, un placard à porte plane, des portes de placard grises, un plan de travail en quartz modifié, une crédence blanche, une crédence en carreau de verre, un électroménager en acier inoxydable, parquet clair, îlot et un sol marron.
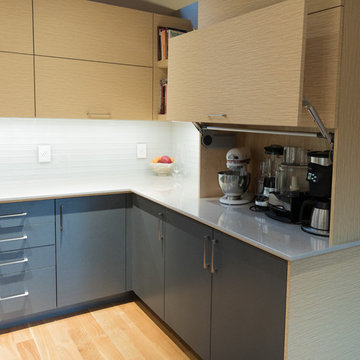
Sara Berry
Idées déco pour une grande cuisine américaine rétro en U avec un évier 1 bac, un placard à porte plane, des portes de placard grises, un plan de travail en quartz modifié, une crédence blanche, une crédence en carreau de verre, un électroménager en acier inoxydable, parquet clair, îlot et un sol marron.
Idées déco pour une grande cuisine américaine rétro en U avec un évier 1 bac, un placard à porte plane, des portes de placard grises, un plan de travail en quartz modifié, une crédence blanche, une crédence en carreau de verre, un électroménager en acier inoxydable, parquet clair, îlot et un sol marron.
Trouvez le bon professionnel près de chez vous
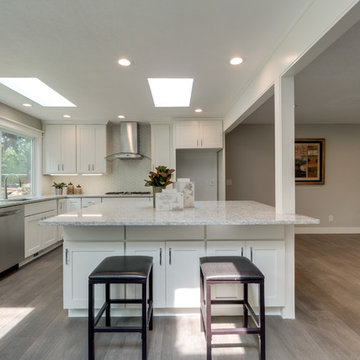
Réalisation d'une grande cuisine américaine parallèle vintage avec un électroménager en acier inoxydable, parquet foncé, îlot, un sol marron, un évier encastré, un placard à porte shaker, des portes de placard blanches, un plan de travail en quartz modifié, une crédence blanche et une crédence en carreau de verre.
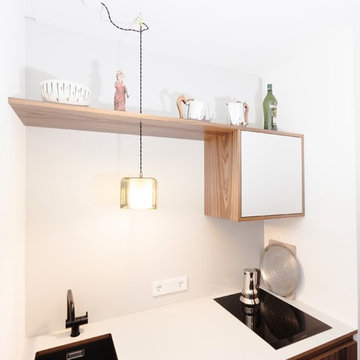
Andreas Kern
Exemple d'une petite cuisine linéaire rétro en bois foncé fermée avec un évier encastré, un placard à porte plane, un plan de travail en surface solide, une crédence grise, un électroménager noir, sol en béton ciré et un sol noir.
Exemple d'une petite cuisine linéaire rétro en bois foncé fermée avec un évier encastré, un placard à porte plane, un plan de travail en surface solide, une crédence grise, un électroménager noir, sol en béton ciré et un sol noir.
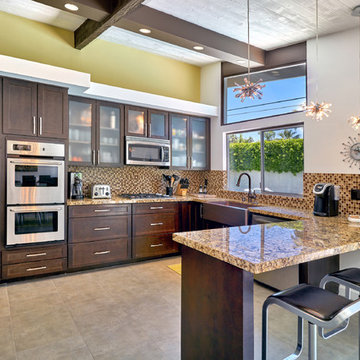
Robert D. Gentry
Idée de décoration pour une cuisine américaine vintage en U de taille moyenne avec un évier 1 bac, des portes de placard marrons, un plan de travail en granite, une crédence multicolore, un électroménager en acier inoxydable et un sol beige.
Idée de décoration pour une cuisine américaine vintage en U de taille moyenne avec un évier 1 bac, des portes de placard marrons, un plan de travail en granite, une crédence multicolore, un électroménager en acier inoxydable et un sol beige.
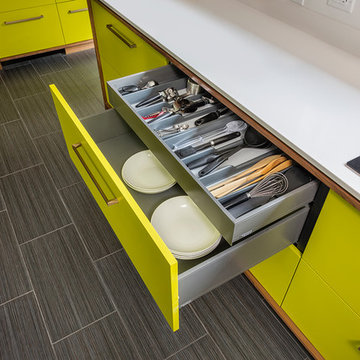
Drummond 7835 was in need of a bit of a modern revival to fit the open nature of the house. The configuration is relatively the same. We removed the wall separating the kitchen from the living room allowing the homeowner to take advantage of the wonderful light and visual connection to the back yard. The casework was fabricated at our studio here in Kansas City and is constructed of walnut veneered plywood accented with lime and blue fronts. The utility room was further defined by adding a which also allowed the new kitchen to gain some full height pantry storage. Photography by Bob Greenspan Photography
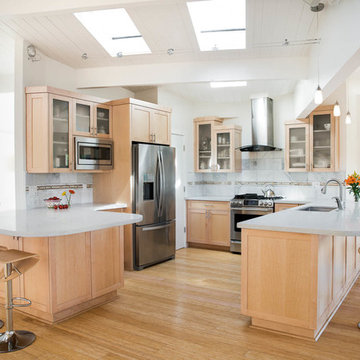
During our early designs, the owners expressed interest in adding solar panels. Being in a subdivision, the home was oriented at an odd angle and not one conducive for gathering the rays of the sun, Furthermore, tall trees to the south cast shade over the home for much of the day. Still, in drawing out the lines of an ideal orientation for solar electricity, the owners fell in love with the cardinal coordinates—north, south, east, and west—running through their home. So that’s what the 3 Lights Design team did, create a balance between the existing layout and the new elements reflecting cardinal coordinates. In this way, the new structure becomes like a sacred compass, orienting visitors to the 4 direction of the world. The bamboo flooring in this photo is running due north-south, while the beams above conform to the layout of the previous home.
Thomas Kuoh Photography
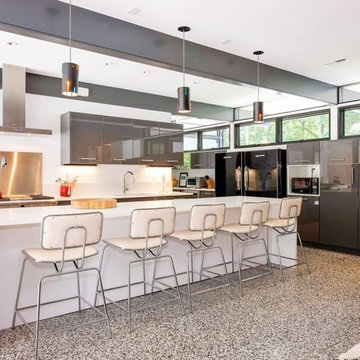
Kitchen in the main (original) house.
Aménagement d'une grande cuisine américaine parallèle rétro avec un évier posé, un placard à porte plane, des portes de placard grises, un plan de travail en granite, une crédence blanche, une crédence en dalle de pierre, un électroménager noir, un sol en travertin et îlot.
Aménagement d'une grande cuisine américaine parallèle rétro avec un évier posé, un placard à porte plane, des portes de placard grises, un plan de travail en granite, une crédence blanche, une crédence en dalle de pierre, un électroménager noir, un sol en travertin et îlot.

©Teague Hunziker
Cette photo montre une petite cuisine américaine parallèle rétro en bois clair avec un évier 2 bacs, un placard avec porte à panneau surélevé, plan de travail carrelé, une crédence blanche, une crédence en carreau de porcelaine, un électroménager en acier inoxydable, un sol en carrelage de porcelaine, un sol beige et un plan de travail blanc.
Cette photo montre une petite cuisine américaine parallèle rétro en bois clair avec un évier 2 bacs, un placard avec porte à panneau surélevé, plan de travail carrelé, une crédence blanche, une crédence en carreau de porcelaine, un électroménager en acier inoxydable, un sol en carrelage de porcelaine, un sol beige et un plan de travail blanc.
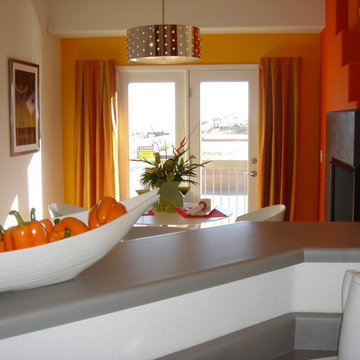
Aménagement d'une petite cuisine ouverte rétro en U avec un évier posé, un placard à porte shaker, des portes de placard blanches, une crédence grise, un électroménager en acier inoxydable, carreaux de ciment au sol et un sol marron.
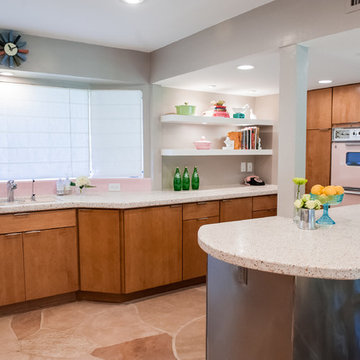
Red Egg Design Group | Complete remodel of a Mid- Century Modern Kitchen with white floating shelves for extra decorative storage. Courtney Lively Photography
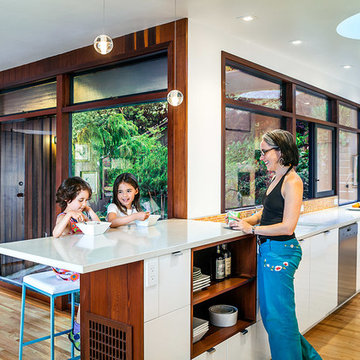
Idée de décoration pour une cuisine vintage avec un évier encastré, un placard à porte plane et des portes de placard blanches.
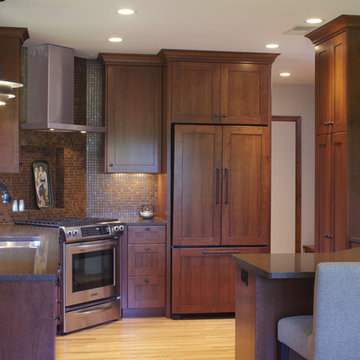
This stunning mid-century whole house remodel focuses on integrating great new fixtures, finishes and materials, while preserving the integrity of the original architectural aesthetic. This atomic age gem has many original architectural features like a custom copper fireplace hood, 12' stacking wood doors, and original woodwork that mesh seamlessly with the new design elements. Included in the project are an owners' suite with new master bath, a new kitchen, and completely remodeled main and lower levels.
Photos: Jill Greer
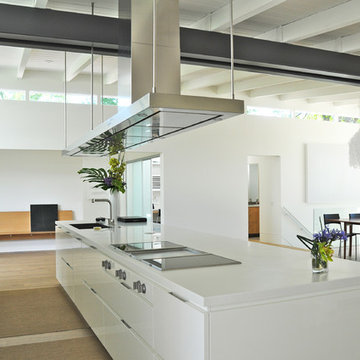
Photography: Daniel O'Connor Photography
Interior Design: Mellin Interiors / Heidi Mellin
Construction: Old Greenwich Builders
Engineer: Malouff Engineering
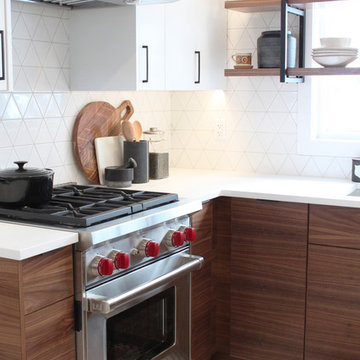
This mid century modern haven features beautiful floor to ceiling windows and a gorgeous backyard view of a park. However the kitchen needed a serious face lift and a small Ensuite was in need of a functional review. New cabinetry, floor to ceiling geometric tile and the addition of an Ensuite shower, this space is now mathematician approved!
Idées déco de cuisines vintages et rétro
124
