Idées déco de dressings et rangements avec un plafond voûté
Trier par :
Budget
Trier par:Populaires du jour
181 - 200 sur 431 photos
1 sur 2
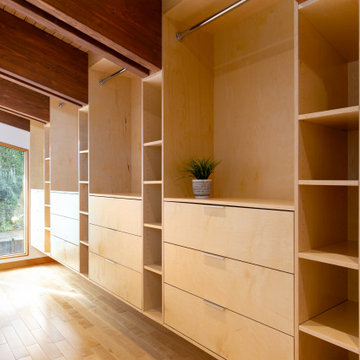
Idée de décoration pour un très grand dressing design en bois brun neutre avec un placard à porte plane et un plafond voûté.

This primary closet was designed for a couple to share. The hanging space and cubbies are allocated based on need. The center island includes a fold-out ironing board from Hafele concealed behind a drop down drawer front. An outlet on the end of the island provides a convenient place to plug in the iron as well as charge a cellphone.
Additional storage in the island is for knee high boots and purses.
Photo by A Kitchen That Works LLC
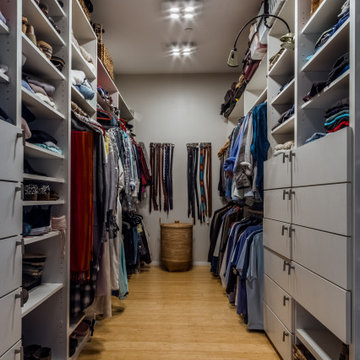
As with most properties in coastal San Diego this parcel of land was expensive and this client wanted to maximize their return on investment. We did this by filling every little corner of the allowable building area (width, depth, AND height).
We designed a new two-story home that includes three bedrooms, three bathrooms, one office/ bedroom, an open concept kitchen/ dining/ living area, and my favorite part, a huge outdoor covered deck.
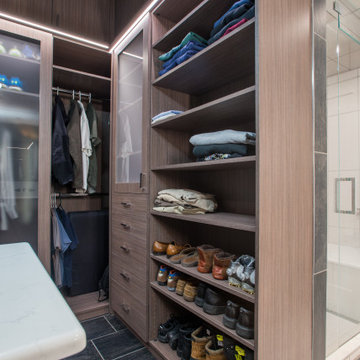
A modern and masculine walk-in closet in a downtown loft. The space became a combination of bathroom, closet, and laundry. The combination of wood tones, clean lines, and lighting creates a warm modern vibe.
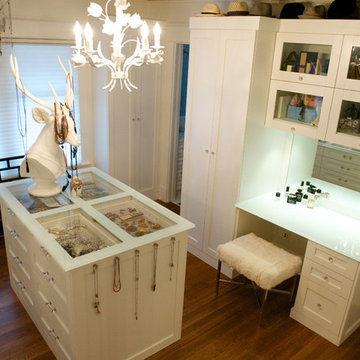
Gorgeous eclectic dressing room
Réalisation d'un grand dressing room bohème avec des portes de placard blanches, un sol en bois brun, un sol marron et un plafond voûté.
Réalisation d'un grand dressing room bohème avec des portes de placard blanches, un sol en bois brun, un sol marron et un plafond voûté.
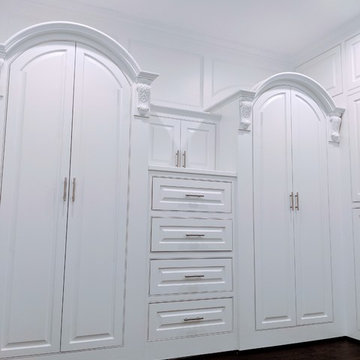
Flush inset with raised-panel doors/drawers
Idées déco pour un grand dressing moderne neutre avec un placard avec porte à panneau surélevé, des portes de placard blanches, parquet foncé, un sol marron et un plafond voûté.
Idées déco pour un grand dressing moderne neutre avec un placard avec porte à panneau surélevé, des portes de placard blanches, parquet foncé, un sol marron et un plafond voûté.
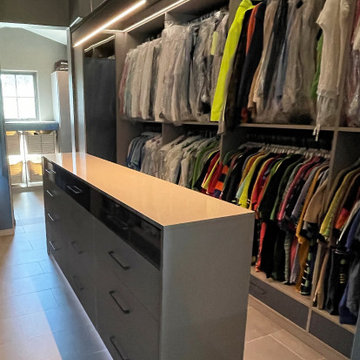
Cette photo montre un dressing de taille moyenne et neutre avec un placard à porte plane, des portes de placard grises, un sol en carrelage de porcelaine, un sol gris et un plafond voûté.
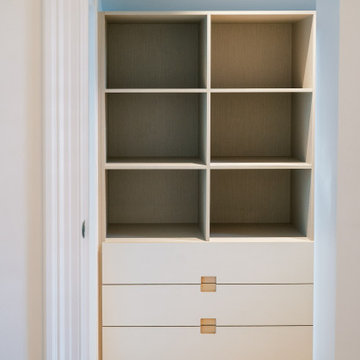
Proform Kitchens in Holden Hill made the custom robes for this walk in and the results are amazing!!
Exemple d'un petit dressing tendance en bois clair neutre avec un placard à porte plane, parquet clair, un sol jaune et un plafond voûté.
Exemple d'un petit dressing tendance en bois clair neutre avec un placard à porte plane, parquet clair, un sol jaune et un plafond voûté.
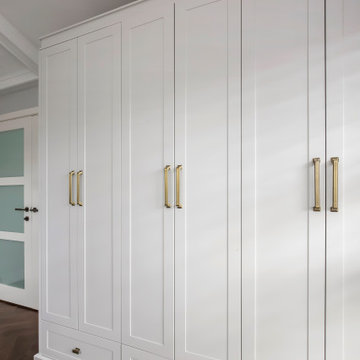
Hamptons style whole house project in Northwood.
Réalisation d'un grand placard dressing neutre avec un placard à porte shaker, des portes de placard blanches, parquet foncé, un sol marron et un plafond voûté.
Réalisation d'un grand placard dressing neutre avec un placard à porte shaker, des portes de placard blanches, parquet foncé, un sol marron et un plafond voûté.
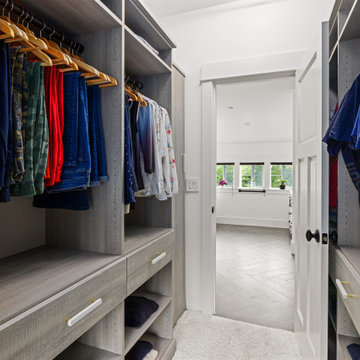
Idée de décoration pour un grand dressing tradition neutre avec un placard sans porte, des portes de placard grises, moquette, un sol blanc et un plafond voûté.
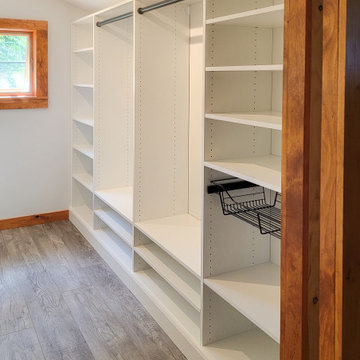
Idées déco pour un dressing de taille moyenne et neutre avec un placard sans porte, des portes de placard blanches, parquet clair, un sol gris et un plafond voûté.
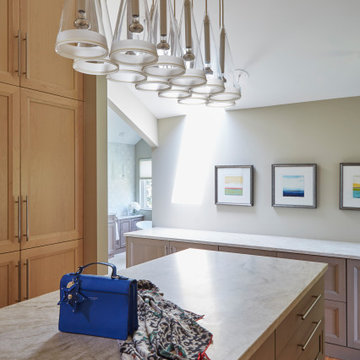
Cette photo montre un grand dressing tendance en bois brun neutre avec un placard avec porte à panneau encastré, parquet clair, un sol marron et un plafond voûté.
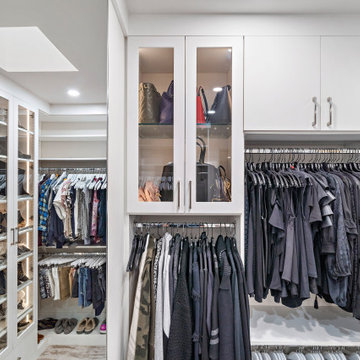
A well-lit elegant closet anyone? With a silky-smooth white finish, you'll love waking up to this every morning and walking past satin nickel pulls, adjustable glass shelving and a beautifully placed seating area right in front of an amazing display of heels, boots and shoe selection where you can comfortably sit and decide what you want to wear. Contact us today for a free consultation: https://bit.ly/3KYNtaY
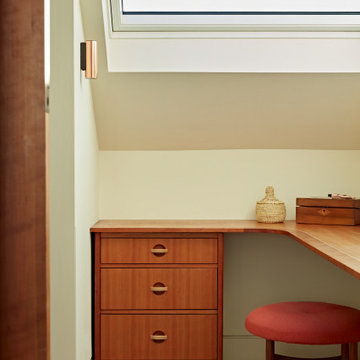
Idée de décoration pour un petit dressing room vintage en bois brun neutre avec un placard à porte plane, moquette, un sol beige et un plafond voûté.
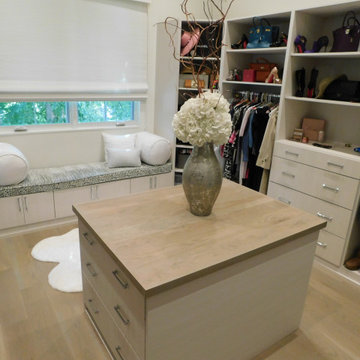
A huge walk-in closet with vaulted ceiling in Cherry Hills, CO. Vistora frameless cabinetry features a center island and separate cedar lined closet for delicates. This design provides efficient and dedicated storage throughout.
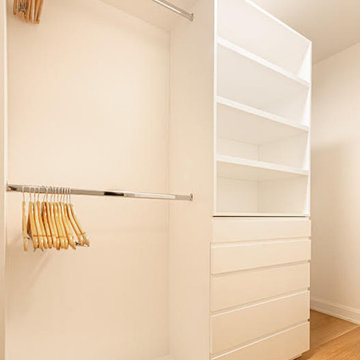
Located in Manhattan, this beautiful three-bedroom, three-and-a-half-bath apartment incorporates elements of mid-century modern, including soft greys, subtle textures, punchy metals, and natural wood finishes. Throughout the space in the living, dining, kitchen, and bedroom areas are custom red oak shutters that softly filter the natural light through this sun-drenched residence. Louis Poulsen recessed fixtures were placed in newly built soffits along the beams of the historic barrel-vaulted ceiling, illuminating the exquisite décor, furnishings, and herringbone-patterned white oak floors. Two custom built-ins were designed for the living room and dining area: both with painted-white wainscoting details to complement the white walls, forest green accents, and the warmth of the oak floors. In the living room, a floor-to-ceiling piece was designed around a seating area with a painting as backdrop to accommodate illuminated display for design books and art pieces. While in the dining area, a full height piece incorporates a flat screen within a custom felt scrim, with integrated storage drawers and cabinets beneath. In the kitchen, gray cabinetry complements the metal fixtures and herringbone-patterned flooring, with antique copper light fixtures installed above the marble island to complete the look. Custom closets were also designed by Studioteka for the space including the laundry room.
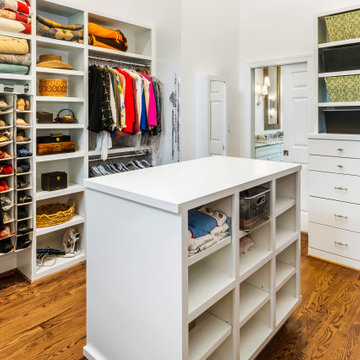
This spacious closet was once the front sitting room. It's position directly next to the master suite made it a natural for expanding the master closet.
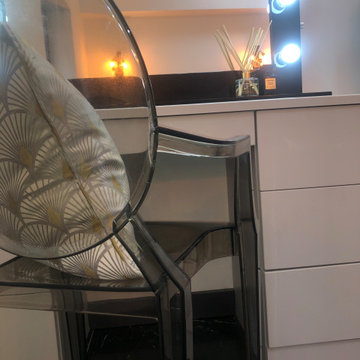
Idée de décoration pour un dressing room design de taille moyenne pour une femme avec un placard à porte plane, des portes de placard grises, un sol en carrelage de porcelaine, un sol noir et un plafond voûté.
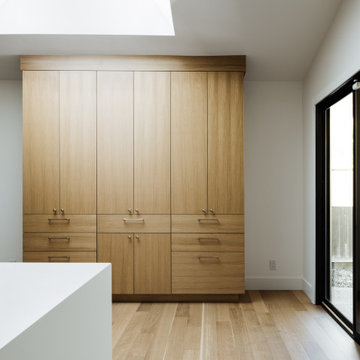
Custom designed and built clear coat white oak cabinets.
Cette photo montre un dressing et rangement tendance en bois clair avec un placard à porte plane, parquet clair, un sol blanc et un plafond voûté.
Cette photo montre un dressing et rangement tendance en bois clair avec un placard à porte plane, parquet clair, un sol blanc et un plafond voûté.
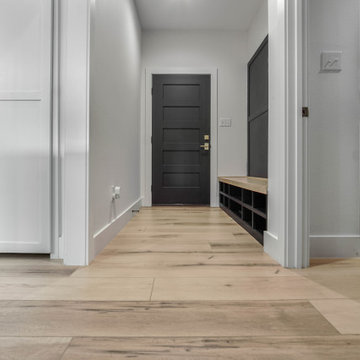
Warm, light, and inviting with characteristic knot vinyl floors that bring a touch of wabi-sabi to every room. This rustic maple style is ideal for Japanese and Scandinavian-inspired spaces. With the Modin Collection, we have raised the bar on luxury vinyl plank. The result is a new standard in resilient flooring. Modin offers true embossed in register texture, a low sheen level, a rigid SPC core, an industry-leading wear layer, and so much more.
Idées déco de dressings et rangements avec un plafond voûté
10