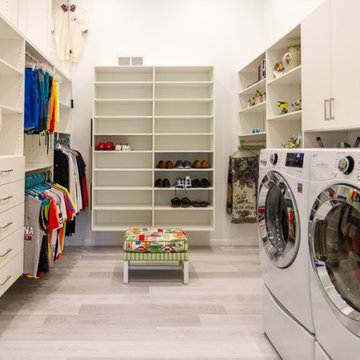Idées déco de dressings et rangements avec un plafond voûté
Trier par :
Budget
Trier par:Populaires du jour
261 - 280 sur 433 photos
1 sur 2
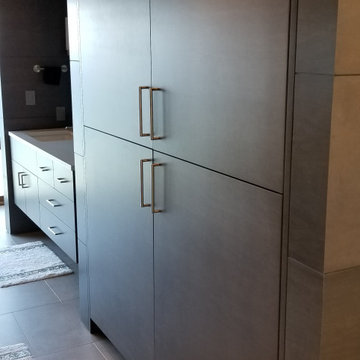
Luxury modern closet design. Over 50 linear feet of floor-to-ceiling storage.
Idée de décoration pour une très grande armoire encastrée minimaliste en bois brun avec un placard à porte plane, parquet clair et un plafond voûté.
Idée de décoration pour une très grande armoire encastrée minimaliste en bois brun avec un placard à porte plane, parquet clair et un plafond voûté.
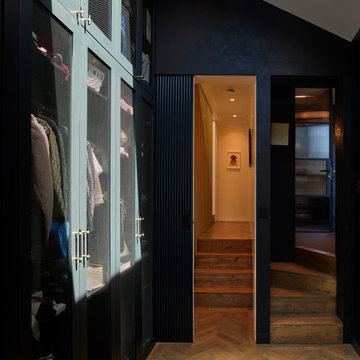
Cette photo montre une armoire encastrée tendance de taille moyenne et neutre avec un plafond voûté.
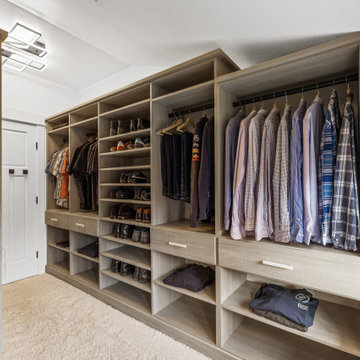
Cette photo montre un grand dressing chic neutre avec un placard sans porte, des portes de placard grises, moquette, un sol blanc et un plafond voûté.
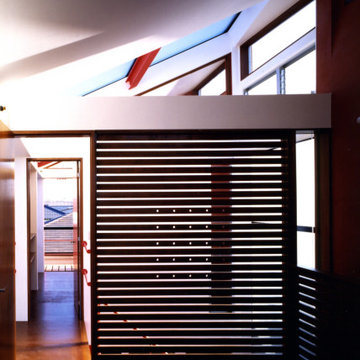
3階納戸の内観。目透かしの木製パネルを見る
Exemple d'un petit dressing tendance en bois brun neutre avec un placard à porte affleurante, un sol en liège, un sol marron et un plafond voûté.
Exemple d'un petit dressing tendance en bois brun neutre avec un placard à porte affleurante, un sol en liège, un sol marron et un plafond voûté.
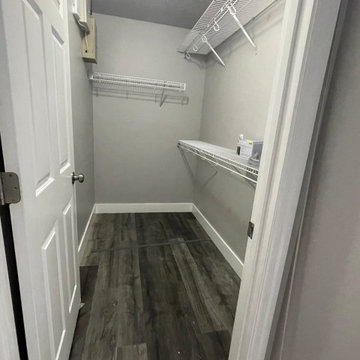
Full house remodel for Bathrooms, Kitchen, Bedrooms and Full flooring.
Inspiration pour un dressing et rangement design avec un sol en vinyl et un plafond voûté.
Inspiration pour un dressing et rangement design avec un sol en vinyl et un plafond voûté.
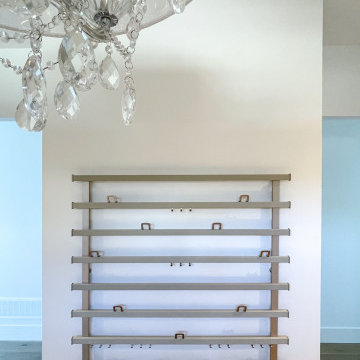
Cabinet style, walk-in closet cabinetry, with Shaker Slimline drawer faces, matte nickel hardware, rods, shoe fences and accessories. Complete with Tag Engage handles, rods, hampers and Symphony wall organizer in Matte Nickel.
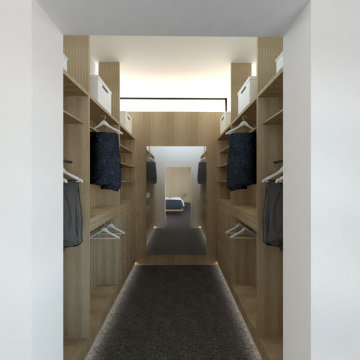
Clever design with careful incisions into the roof form which introduce bold skylights and highlight windows to bring abundant north-light into this south-facing home and courtyard.
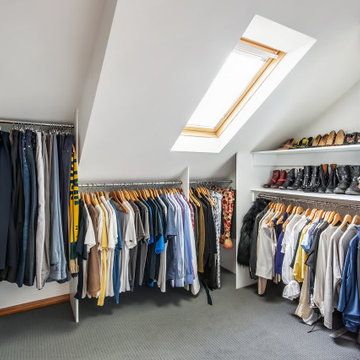
Idées déco pour un dressing contemporain de taille moyenne et neutre avec un placard à porte plane, des portes de placard blanches, moquette, un sol gris et un plafond voûté.
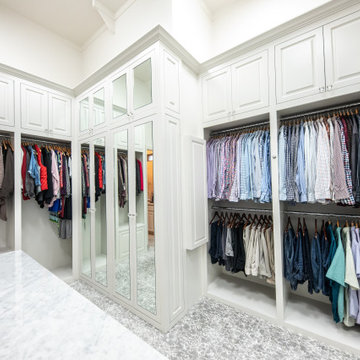
Large walk in master closet with dressers, island, mirrored doors and lot of hanging space!
Idées déco pour un grand dressing classique neutre avec un placard à porte affleurante, des portes de placard blanches, moquette, un sol gris et un plafond voûté.
Idées déco pour un grand dressing classique neutre avec un placard à porte affleurante, des portes de placard blanches, moquette, un sol gris et un plafond voûté.
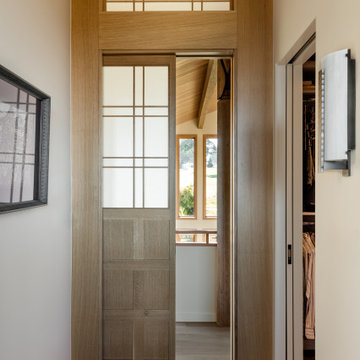
Inspiration pour un dressing asiatique de taille moyenne avec un sol en bois brun, un sol marron et un plafond voûté.
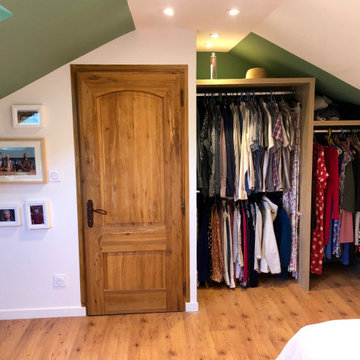
Cette photo montre un dressing tendance de taille moyenne et neutre avec un placard sans porte, parquet foncé, un sol marron et un plafond voûté.
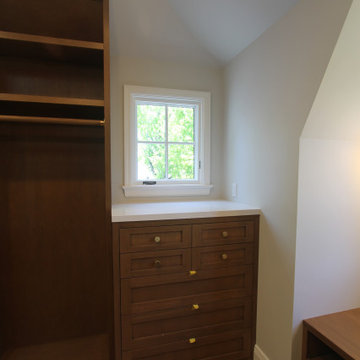
Idées déco pour un dressing et rangement classique en bois brun neutre avec un placard à porte shaker, un sol en bois brun, un sol beige et un plafond voûté.
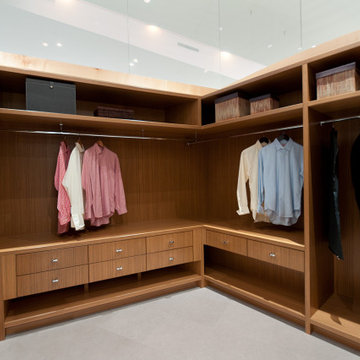
Walk-in Closet
Cette image montre un grand dressing room design en bois brun neutre avec un placard à porte plane, un sol en carrelage de porcelaine, un sol gris et un plafond voûté.
Cette image montre un grand dressing room design en bois brun neutre avec un placard à porte plane, un sol en carrelage de porcelaine, un sol gris et un plafond voûté.
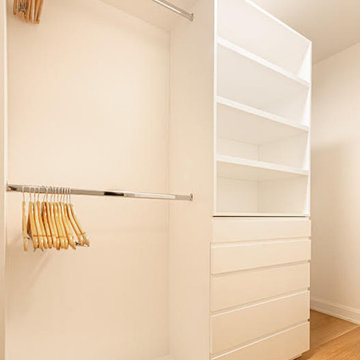
Located in Manhattan, this beautiful three-bedroom, three-and-a-half-bath apartment incorporates elements of mid-century modern, including soft greys, subtle textures, punchy metals, and natural wood finishes. Throughout the space in the living, dining, kitchen, and bedroom areas are custom red oak shutters that softly filter the natural light through this sun-drenched residence. Louis Poulsen recessed fixtures were placed in newly built soffits along the beams of the historic barrel-vaulted ceiling, illuminating the exquisite décor, furnishings, and herringbone-patterned white oak floors. Two custom built-ins were designed for the living room and dining area: both with painted-white wainscoting details to complement the white walls, forest green accents, and the warmth of the oak floors. In the living room, a floor-to-ceiling piece was designed around a seating area with a painting as backdrop to accommodate illuminated display for design books and art pieces. While in the dining area, a full height piece incorporates a flat screen within a custom felt scrim, with integrated storage drawers and cabinets beneath. In the kitchen, gray cabinetry complements the metal fixtures and herringbone-patterned flooring, with antique copper light fixtures installed above the marble island to complete the look. Custom closets were also designed by Studioteka for the space including the laundry room.
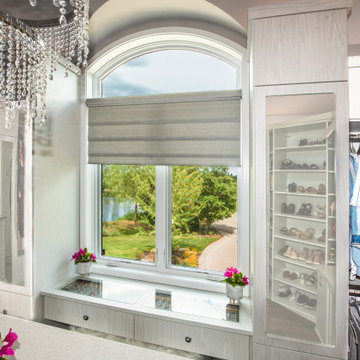
The south wall of this closet includes double hang storage on either end with a mirrored cabinet and drawers next to the hanging areas. A custom, built-in jewelry table is positioned in front of the window between the cabinets. The glass top offers a preview of the items stored within. The table is designed so that the owner can comfortably sit down and select her jewelry.
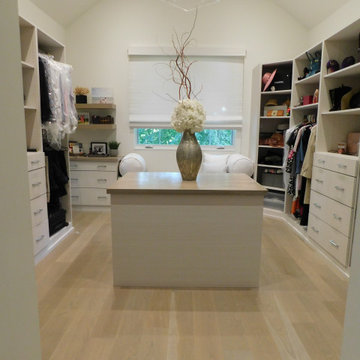
A huge walk-in closet with vaulted ceiling in Cherry Hills, CO. Vistora frameless cabinetry features a center island and separate cedar lined closet for delicates. This design provides efficient and dedicated storage throughout.
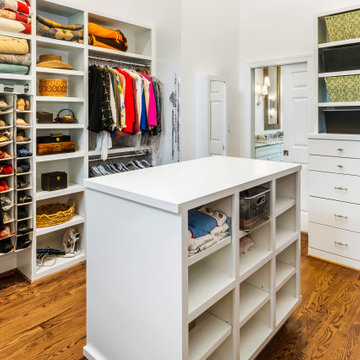
This spacious closet was once the front sitting room. It's position directly next to the master suite made it a natural for expanding the master closet.
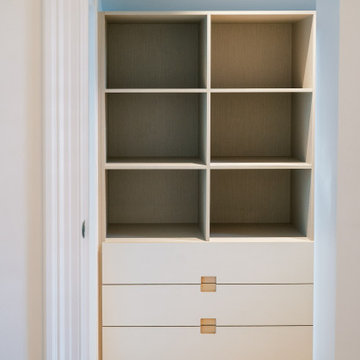
Proform Kitchens in Holden Hill made the custom robes for this walk in and the results are amazing!!
Exemple d'un petit dressing tendance en bois clair neutre avec un placard à porte plane, parquet clair, un sol jaune et un plafond voûté.
Exemple d'un petit dressing tendance en bois clair neutre avec un placard à porte plane, parquet clair, un sol jaune et un plafond voûté.
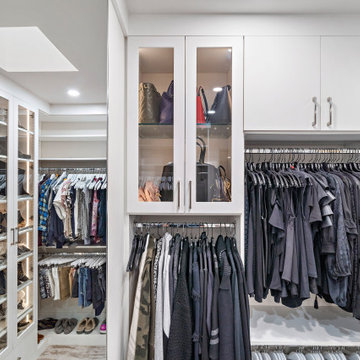
A well-lit elegant closet anyone? With a silky-smooth white finish, you'll love waking up to this every morning and walking past satin nickel pulls, adjustable glass shelving and a beautifully placed seating area right in front of an amazing display of heels, boots and shoe selection where you can comfortably sit and decide what you want to wear. Contact us today for a free consultation: https://bit.ly/3KYNtaY
Idées déco de dressings et rangements avec un plafond voûté
14
