Idées déco de façades de maisons à trois étages et plus
Trier par :
Budget
Trier par:Populaires du jour
121 - 140 sur 1 523 photos
1 sur 2
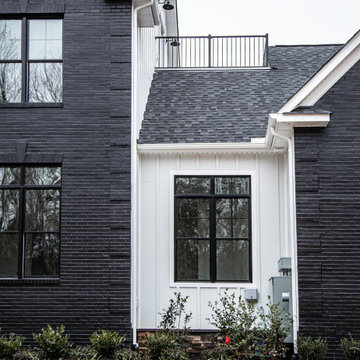
The exteriors of a new modern farmhouse home construction in Manakin-Sabot, VA.
Idées déco pour une grande façade de maison multicolore campagne en planches et couvre-joints à trois étages et plus avec un revêtement mixte, un toit à deux pans, un toit mixte et un toit noir.
Idées déco pour une grande façade de maison multicolore campagne en planches et couvre-joints à trois étages et plus avec un revêtement mixte, un toit à deux pans, un toit mixte et un toit noir.
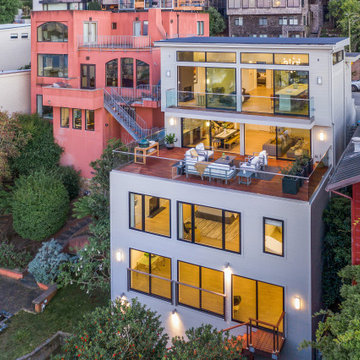
For our client, who had previous experience working with architects, we enlarged, completely gutted and remodeled this Twin Peaks diamond in the rough. The top floor had a rear-sloping ceiling that cut off the amazing view, so our first task was to raise the roof so the great room had a uniformly high ceiling. Clerestory windows bring in light from all directions. In addition, we removed walls, combined rooms, and installed floor-to-ceiling, wall-to-wall sliding doors in sleek black aluminum at each floor to create generous rooms with expansive views. At the basement, we created a full-floor art studio flooded with light and with an en-suite bathroom for the artist-owner. New exterior decks, stairs and glass railings create outdoor living opportunities at three of the four levels. We designed modern open-riser stairs with glass railings to replace the existing cramped interior stairs. The kitchen features a 16 foot long island which also functions as a dining table. We designed a custom wall-to-wall bookcase in the family room as well as three sleek tiled fireplaces with integrated bookcases. The bathrooms are entirely new and feature floating vanities and a modern freestanding tub in the master. Clean detailing and luxurious, contemporary finishes complete the look.
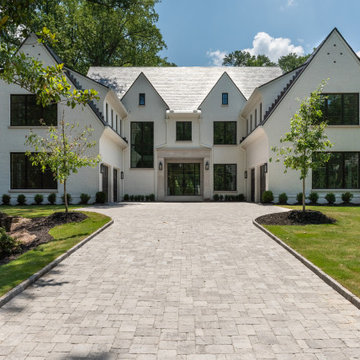
Idée de décoration pour une façade de maison blanche design en brique à trois étages et plus.
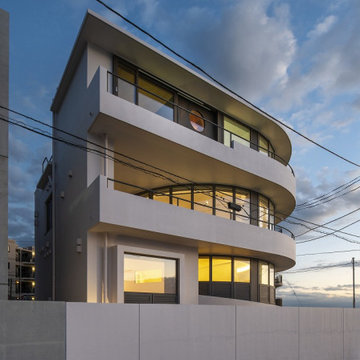
Cette photo montre une façade de maison rose méditerranéenne de taille moyenne et à trois étages et plus.
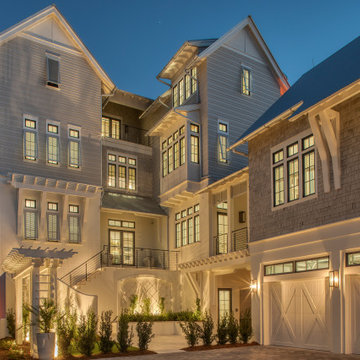
Idée de décoration pour une grande façade de maison grise marine en planches et couvre-joints à trois étages et plus avec un revêtement mixte, un toit à deux pans, un toit en métal et un toit gris.

Exemple d'une façade de maison de ville blanche chic en stuc de taille moyenne et à trois étages et plus avec un toit papillon.
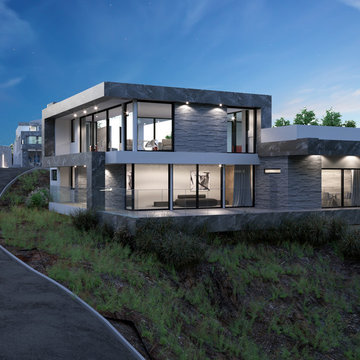
Exemple d'une très grande façade de maison grise moderne en pierre à trois étages et plus avec un toit plat, un toit en métal et un toit noir.
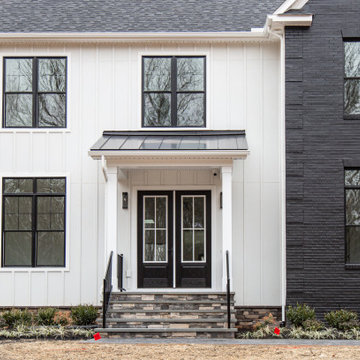
The exteriors of a new modern farmhouse home construction in Manakin-Sabot, VA.
Idées déco pour une grande façade de maison multicolore campagne en planches et couvre-joints à trois étages et plus avec un revêtement mixte, un toit à deux pans, un toit mixte et un toit noir.
Idées déco pour une grande façade de maison multicolore campagne en planches et couvre-joints à trois étages et plus avec un revêtement mixte, un toit à deux pans, un toit mixte et un toit noir.
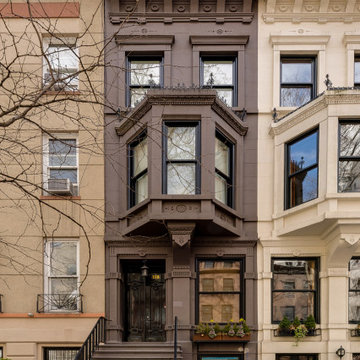
Cette image montre une façade de maison de ville traditionnelle à trois étages et plus.
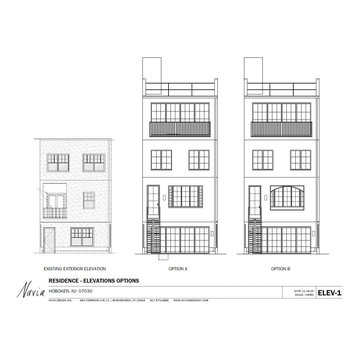
Offering client exterior window and door options for the fourth floor addition and roof top. Stucco material in back and brick material in front of historic townhouse.
Interior design concepts to follow!
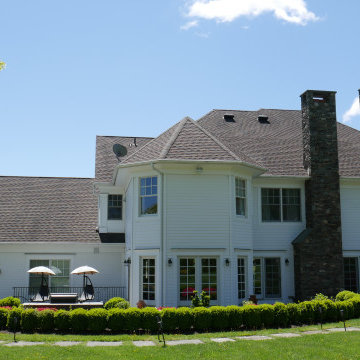
Cette photo montre une très grande façade de maison blanche chic à trois étages et plus avec un toit marron.
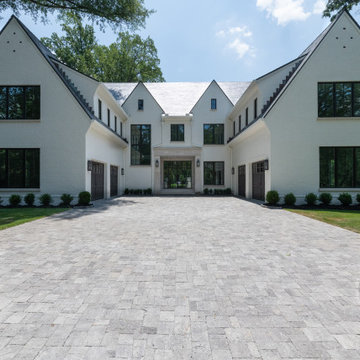
Inspiration pour une façade de maison blanche design en brique à trois étages et plus.
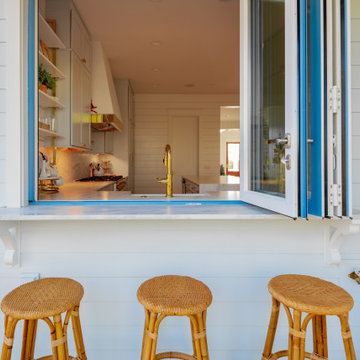
Inspired by the Dutch West Indies architecture of the tropics, this custom designed coastal home backs up to the Wando River marshes on Daniel Island. With expansive views from the observation tower of the ports and river, this Charleston, SC home packs in multiple modern, coastal design features on both the exterior & interior of the home.
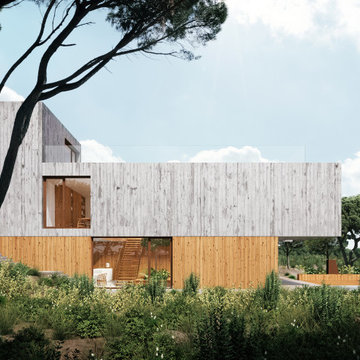
Cette photo montre une façade de maison grise moderne en béton à trois étages et plus avec un toit plat, un toit mixte et un toit blanc.
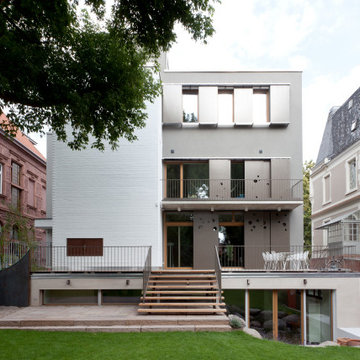
Aménagement d'une très grande façade de maison grise contemporaine en stuc à trois étages et plus avec un toit plat.

Réalisation d'une grande façade de maison multicolore minimaliste en bois et bardage à clin à trois étages et plus avec un toit en appentis.

The front garden to this imposing Grade II listed house has been re-designed by DHV Architects to allow for parking for 3 cars, create an entrance with kerb appeal and a private area for relaxing and enjoying the view onto the Durdham Downs. The grey and silver Mediterranean style planting looks immaculate all year around.
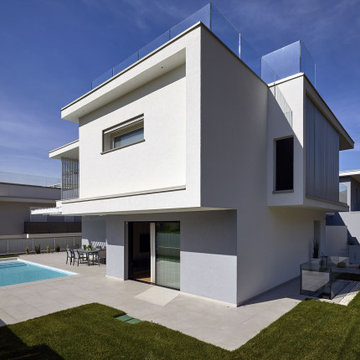
Idée de décoration pour une très grande façade de maison de ville minimaliste à trois étages et plus avec un toit plat et un toit blanc.
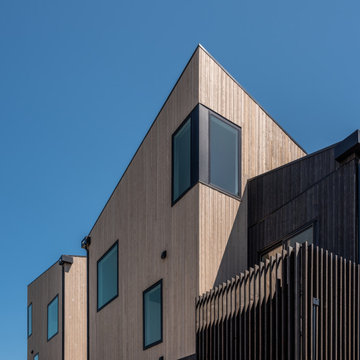
Front entry
Aménagement d'une façade de maison noire moderne en bois à trois étages et plus avec un toit à deux pans, un toit mixte et un toit noir.
Aménagement d'une façade de maison noire moderne en bois à trois étages et plus avec un toit à deux pans, un toit mixte et un toit noir.
Idées déco de façades de maisons à trois étages et plus
7
