Idées déco de façades de maisons à trois étages et plus
Trier par :
Budget
Trier par:Populaires du jour
181 - 200 sur 1 523 photos
1 sur 2

Idées déco pour une grande façade de maison blanche bord de mer en planches et couvre-joints à trois étages et plus avec un toit à deux pans, un toit mixte et un toit noir.
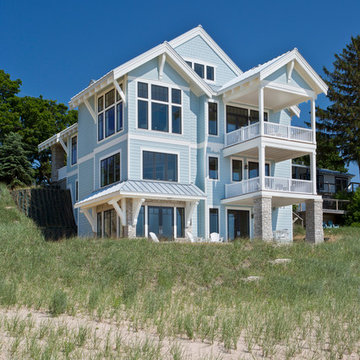
This four-story cottage bungalow is designed to perch on a steep shoreline, allowing homeowners to get the most out of their space. The main level of the home accommodates gatherings with easy flow between the living room, dining area, kitchen, and outdoor deck. The midlevel offers a lounge, bedroom suite, and the master bedroom, complete with access to a private deck. The family room, kitchenette, and beach bath on the lower level open to an expansive backyard patio and pool area. At the top of the nest is the loft area, which provides a bunk room and extra guest bedroom suite.
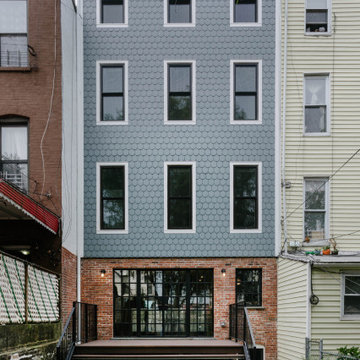
Rear facade with blue scales and a new steel door opening to the cedar deck.
Idée de décoration pour une façade de maison de ville bleue design à trois étages et plus.
Idée de décoration pour une façade de maison de ville bleue design à trois étages et plus.
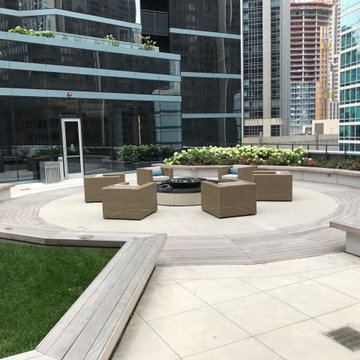
Power Washing maintenance for commercial property areas varying in type, size and treatment needs.
Exemple d'un très grande façade d'immeuble tendance en brique.
Exemple d'un très grande façade d'immeuble tendance en brique.
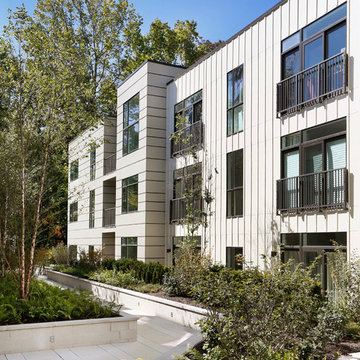
Exemple d'un façade d'immeuble tendance en panneau de béton fibré de taille moyenne avec un toit plat, un toit mixte et un toit gris.

Cette photo montre une grande façade de maison blanche moderne en bois et planches et couvre-joints à trois étages et plus avec un toit plat et un toit blanc.
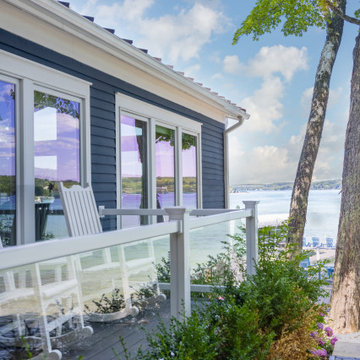
Idée de décoration pour une grande façade de maison bleue tradition à trois étages et plus avec un revêtement en vinyle, un toit en métal et un toit gris.

Inspiration pour une façade de maison mitoyenne beige minimaliste de taille moyenne et à trois étages et plus avec un revêtement mixte, un toit plat et un toit mixte.

Inspiration pour une façade de maison mitoyenne blanche traditionnelle en stuc de taille moyenne et à trois étages et plus avec un toit à quatre pans et un toit en tuile.
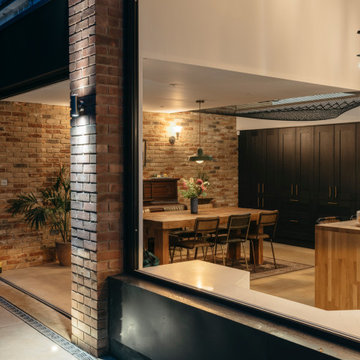
Extension and refurbishment of a semi-detached house in Hern Hill.
Extensions are modern using modern materials whilst being respectful to the original house and surrounding fabric.
Views to the treetops beyond draw occupants from the entrance, through the house and down to the double height kitchen at garden level.
From the playroom window seat on the upper level, children (and adults) can climb onto a play-net suspended over the dining table.
The mezzanine library structure hangs from the roof apex with steel structure exposed, a place to relax or work with garden views and light. More on this - the built-in library joinery becomes part of the architecture as a storage wall and transforms into a gorgeous place to work looking out to the trees. There is also a sofa under large skylights to chill and read.
The kitchen and dining space has a Z-shaped double height space running through it with a full height pantry storage wall, large window seat and exposed brickwork running from inside to outside. The windows have slim frames and also stack fully for a fully indoor outdoor feel.
A holistic retrofit of the house provides a full thermal upgrade and passive stack ventilation throughout. The floor area of the house was doubled from 115m2 to 230m2 as part of the full house refurbishment and extension project.
A huge master bathroom is achieved with a freestanding bath, double sink, double shower and fantastic views without being overlooked.
The master bedroom has a walk-in wardrobe room with its own window.
The children's bathroom is fun with under the sea wallpaper as well as a separate shower and eaves bath tub under the skylight making great use of the eaves space.
The loft extension makes maximum use of the eaves to create two double bedrooms, an additional single eaves guest room / study and the eaves family bathroom.
5 bedrooms upstairs.
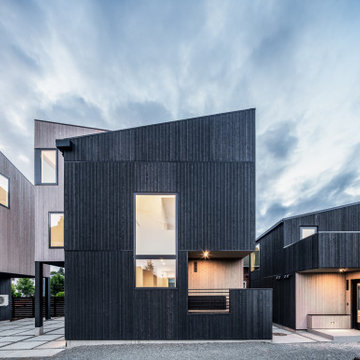
Idée de décoration pour une façade de maison noire minimaliste en bois de taille moyenne et à trois étages et plus avec un toit à deux pans, un toit mixte et un toit noir.
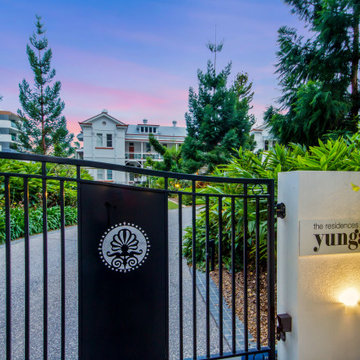
Inspiration pour une grande façade de maison blanche traditionnelle en brique à trois étages et plus avec un toit en appentis, un toit en métal et un toit gris.
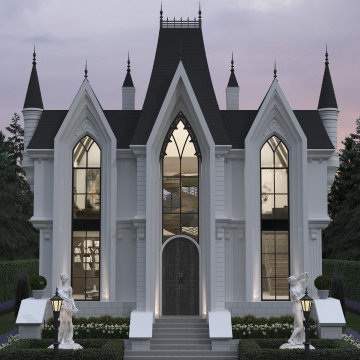
Réalisation d'une très grande façade de maison blanche design en béton et bardeaux à trois étages et plus avec un toit à quatre pans, un toit en métal et un toit noir.
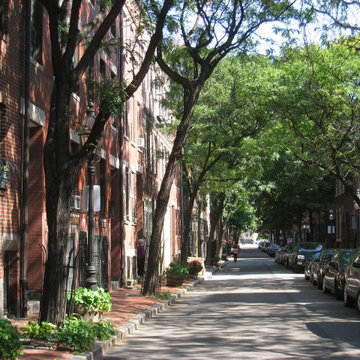
Cette photo montre une grande façade de maison de ville victorienne en brique à trois étages et plus avec un toit à quatre pans et un toit en shingle.
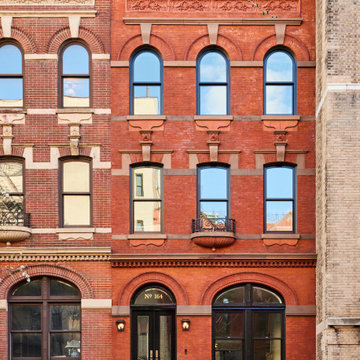
Construction + Design - Construction planning and management, custom millwork & custom furniture design, interior design & art curation by Chango & Co. Completed April 2022.
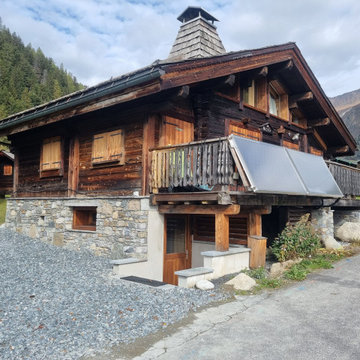
Inspiration pour une façade de maison marron chalet en bois de taille moyenne et à trois étages et plus avec un toit à deux pans.
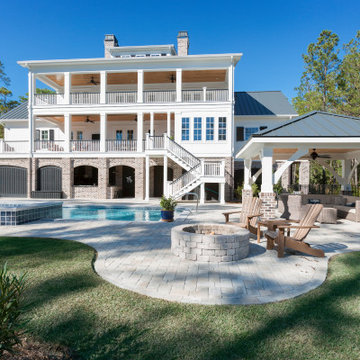
Back yard outdoor space
Réalisation d'une très grande façade de maison blanche tradition en panneau de béton fibré à trois étages et plus avec un toit à deux pans et un toit en métal.
Réalisation d'une très grande façade de maison blanche tradition en panneau de béton fibré à trois étages et plus avec un toit à deux pans et un toit en métal.
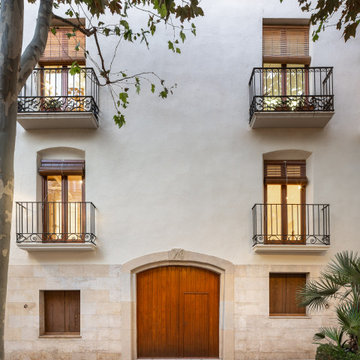
Exemple d'une façade de maison beige en pierre à trois étages et plus avec un toit en appentis, un toit en tuile et un toit rouge.
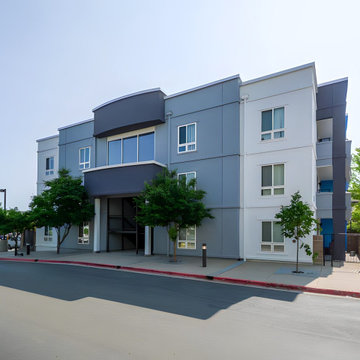
ROI ByDesign l Multifamily Exterior Remodel, Modern Exterior Design Scheme, Apartment Renovation,
Idées déco pour un très grande façade d'immeuble contemporain en stuc avec un toit plat.
Idées déco pour un très grande façade d'immeuble contemporain en stuc avec un toit plat.
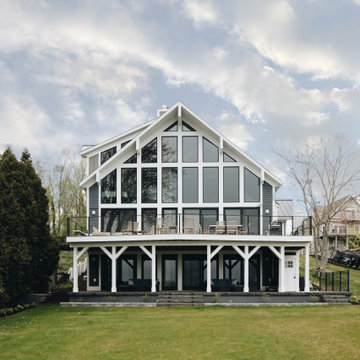
Idées déco pour une grande façade de maison bleue montagne en planches et couvre-joints à trois étages et plus avec un revêtement mixte, un toit à deux pans, un toit mixte et un toit gris.
Idées déco de façades de maisons à trois étages et plus
10