Idées déco de façades de maisons à trois étages et plus
Trier par :
Budget
Trier par:Populaires du jour
201 - 220 sur 1 523 photos
1 sur 2
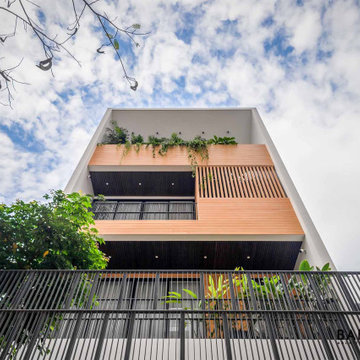
The spilled wood covers the facade as Baris Arch recreates a living space filled with warmth and closeness to nature.
Idées déco pour une grande façade de maison blanche moderne en bois et planches et couvre-joints à trois étages et plus avec un toit plat, un toit mixte et un toit blanc.
Idées déco pour une grande façade de maison blanche moderne en bois et planches et couvre-joints à trois étages et plus avec un toit plat, un toit mixte et un toit blanc.
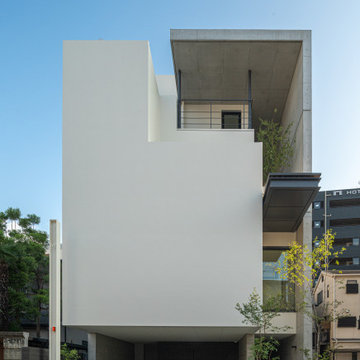
外壁は塗装と打放し、杉化粧型枠でRC造の力強い物質感を表現し正面ファサードは幾何学的な表情が街に奥行き感を与えている。
Réalisation d'une grande façade de maison blanche minimaliste en béton à trois étages et plus avec un toit plat.
Réalisation d'une grande façade de maison blanche minimaliste en béton à trois étages et plus avec un toit plat.
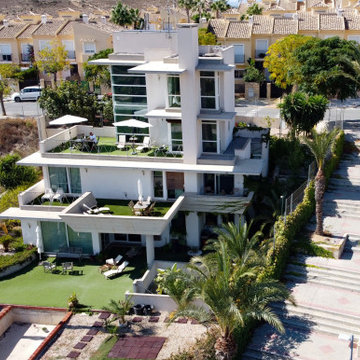
Idée de décoration pour une façade de maison blanche minimaliste en panneau de béton fibré à trois étages et plus avec un toit plat et un toit mixte.
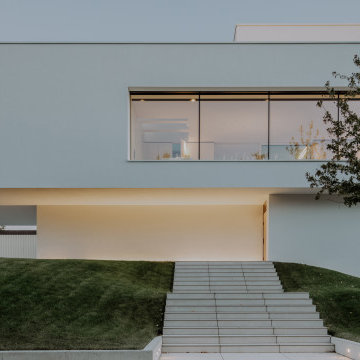
Cette photo montre une grande façade de maison moderne en stuc à trois étages et plus avec un toit plat et un toit en métal.

Réalisation d'un façade d'immeuble minimaliste en béton de taille moyenne avec un toit plat.
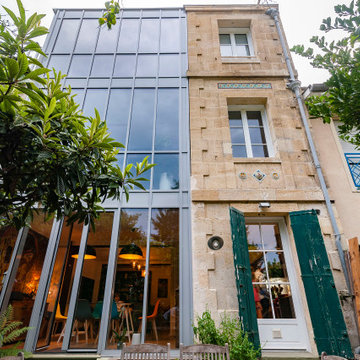
Inspiration pour une grande façade de maison de ville grise minimaliste en verre à trois étages et plus.
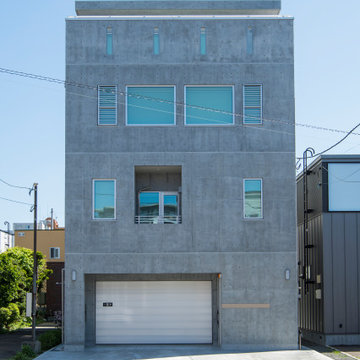
RC4階建て
Idées déco pour une très grande façade de maison grise moderne en béton à trois étages et plus avec un toit plat.
Idées déco pour une très grande façade de maison grise moderne en béton à trois étages et plus avec un toit plat.

亡き父から受け継いだ、鶴見駅から徒歩10分程度の敷地に建つ12世帯の賃貸マンション。私道の行き止まりで敷地形状も不整形だったが、その条件を逆手に取り、静かな環境と落ち着いたデザインでワンランク上の賃料が取れるマンションを目指した。将来の賃貸需要の変化に対応できるよう、戸境壁の一部をブロック造として間取り変更がしやすい設計になっている。小さなワンルームで目先の利回りを求めるのではなく、10年、20年先を考えた賃貸マンションである。
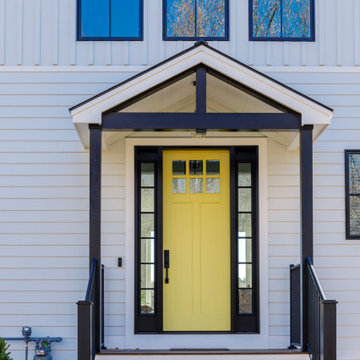
Réalisation d'une façade de maison blanche nordique à trois étages et plus avec un revêtement mixte.
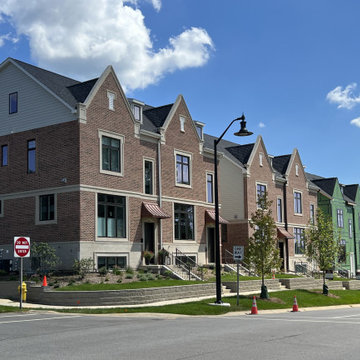
Idée de décoration pour une façade de maison tradition en brique à trois étages et plus.
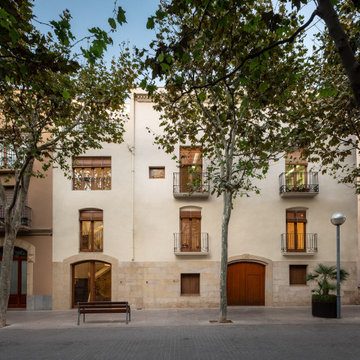
Idées déco pour une façade de maison beige en pierre à trois étages et plus avec un toit en appentis, un toit en tuile et un toit rouge.
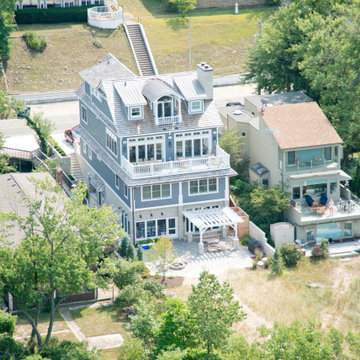
This 4 story beach home on Lake Michigan has a spectacular view of the lake and beach front.
Exemple d'une très grande façade de maison bleue craftsman en bois à trois étages et plus avec un toit mixte.
Exemple d'une très grande façade de maison bleue craftsman en bois à trois étages et plus avec un toit mixte.
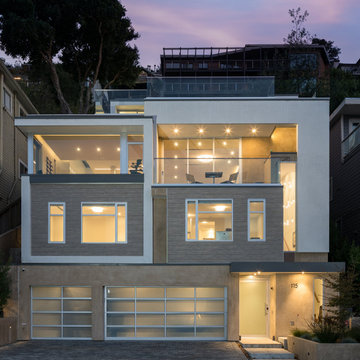
Inspiration pour une grande façade de maison beige minimaliste en stuc à trois étages et plus avec un toit plat.
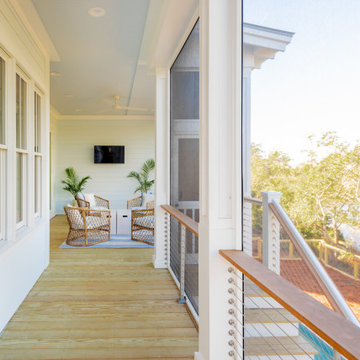
Inspired by the Dutch West Indies architecture of the tropics, this custom designed coastal home backs up to the Wando River marshes on Daniel Island. With expansive views from the observation tower of the ports and river, this Charleston, SC home packs in multiple modern, coastal design features on both the exterior & interior of the home.
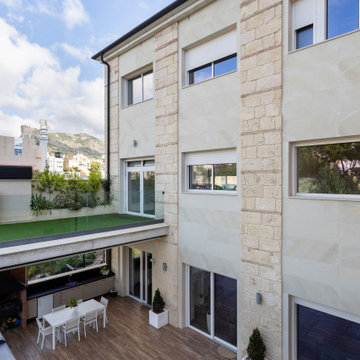
Exemple d'une très grande façade de maison beige tendance en pierre à trois étages et plus avec un toit à deux pans, un toit en métal et un toit gris.
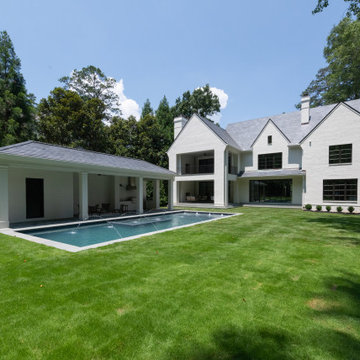
Exemple d'une façade de maison blanche tendance en brique à trois étages et plus.
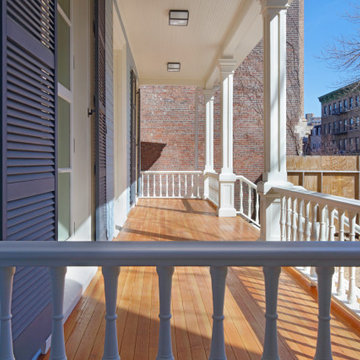
Winner of a NYC Landmarks Conservancy Award for historic preservation, the George B. and Susan Elkins house, dating to approximately 1852, was painstakingly restored, enlarged and modernized in 2019. This building, the oldest remaining house in Crown Heights, Brooklyn, has been recognized by the NYC Landmarks Commission as an Individual Landmark and is on the National Register of Historic Places.
The house was essentially a ruin prior to the renovation. Interiors had been gutted, there were gaping holes in the roof and the exterior was badly damaged and covered with layers of non-historic siding.
The exterior was completely restored to historically-accurate condition and the extensions at the sides were designed to be distinctly modern but deferential to the historic facade. The new interiors are thoroughly modern and many of the finishes utilize materials reclaimed during demolition.
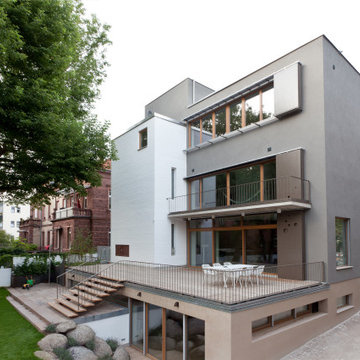
Cette image montre une très grande façade de maison grise design en stuc à trois étages et plus avec un toit plat.
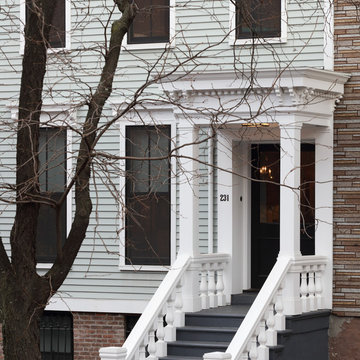
Full gut renovation and facade restoration of an historic 1850s wood-frame townhouse. The current owners found the building as a decaying, vacant SRO (single room occupancy) dwelling with approximately 9 rooming units. The building has been converted to a two-family house with an owner’s triplex over a garden-level rental.
Due to the fact that the very little of the existing structure was serviceable and the change of occupancy necessitated major layout changes, nC2 was able to propose an especially creative and unconventional design for the triplex. This design centers around a continuous 2-run stair which connects the main living space on the parlor level to a family room on the second floor and, finally, to a studio space on the third, thus linking all of the public and semi-public spaces with a single architectural element. This scheme is further enhanced through the use of a wood-slat screen wall which functions as a guardrail for the stair as well as a light-filtering element tying all of the floors together, as well its culmination in a 5’ x 25’ skylight.
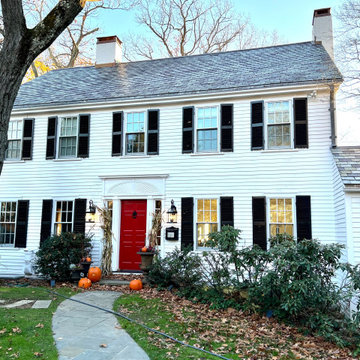
Originally designed by renowned architect Miles Standish in 1930, this gorgeous New England Colonial underwent a 1960s addition by Richard Wills of the elite Royal Barry Wills architecture firm - featured in Life Magazine in both 1938 & 1946 for his classic Cape Cod & Colonial home designs. The addition included an early American pub w/ beautiful pine-paneled walls, full bar, fireplace & abundant seating as well as a country living room.
We Feng Shui'ed and refreshed this classic home, providing modern touches, but remaining true to the original architect's vision.
On the front door: Heritage Red by Benjamin Moore.
Idées déco de façades de maisons à trois étages et plus
11