Idées déco de façades de maisons avec un toit à deux pans
Trier par :
Budget
Trier par:Populaires du jour
141 - 160 sur 133 272 photos

Farmhouse with modern elements, large windows, and mixed materials.
Cette photo montre une très grande façade de maison noire nature en brique et planches et couvre-joints à un étage avec un toit à deux pans, un toit en shingle et un toit noir.
Cette photo montre une très grande façade de maison noire nature en brique et planches et couvre-joints à un étage avec un toit à deux pans, un toit en shingle et un toit noir.

Lauren Smyth designs over 80 spec homes a year for Alturas Homes! Last year, the time came to design a home for herself. Having trusted Kentwood for many years in Alturas Homes builder communities, Lauren knew that Brushed Oak Whisker from the Plateau Collection was the floor for her!
She calls the look of her home ‘Ski Mod Minimalist’. Clean lines and a modern aesthetic characterizes Lauren's design style, while channeling the wild of the mountains and the rivers surrounding her hometown of Boise.
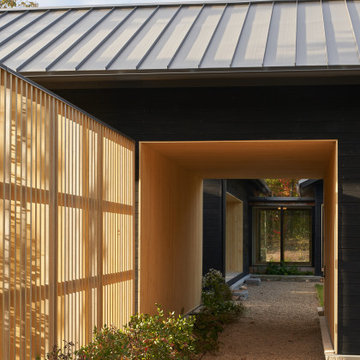
Exemple d'une façade de maison noire moderne en pierre et bardage à clin de plain-pied avec un toit à deux pans, un toit en métal et un toit gris.

A Scandinavian modern home in Shorewood, Minnesota with simple gable roof forms and black exterior. The entry has been sided with Resysta, a durable rainscreen material that is natural in appearance.
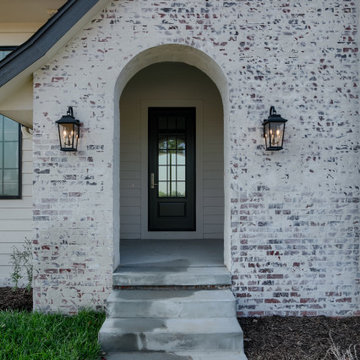
Cette photo montre une façade de maison blanche nature en brique de plain-pied avec un toit à deux pans et un toit en métal.
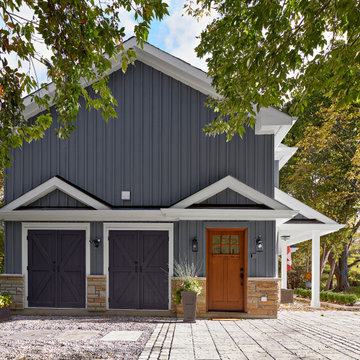
Réalisation d'une grande façade de maison grise craftsman en bois et planches et couvre-joints à un étage avec un toit à deux pans, un toit en shingle et un toit gris.
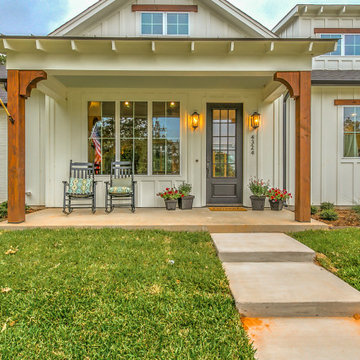
Inspiration pour une façade de maison blanche rustique en planches et couvre-joints de taille moyenne et de plain-pied avec un revêtement mixte, un toit à deux pans, un toit en shingle et un toit gris.

Brand new construction in Westport Connecticut. Transitional design. Classic design with a modern influences. Built with sustainable materials and top quality, energy efficient building supplies. HSL worked with renowned architect Peter Cadoux as general contractor on this new home construction project and met the customer's desire on time and on budget.

A nautical-inspired design with beautifully contrasting finishes and textures throughout
Photo by Ashley Avila Photography
Aménagement d'une façade de maison grise bord de mer en bardeaux de taille moyenne et à un étage avec un toit en shingle, un toit à deux pans et un toit gris.
Aménagement d'une façade de maison grise bord de mer en bardeaux de taille moyenne et à un étage avec un toit en shingle, un toit à deux pans et un toit gris.
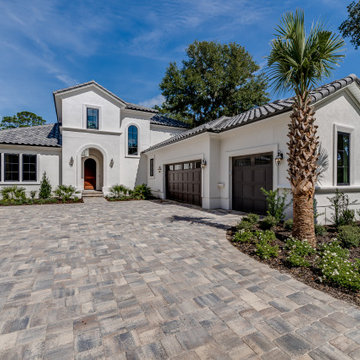
This 4150 SF waterfront home in Queen's Harbour Yacht & Country Club is built for entertaining. It features a large beamed great room with fireplace and built-ins, a gorgeous gourmet kitchen with wet bar and working pantry, and a private study for those work-at-home days. A large first floor master suite features water views and a beautiful marble tile bath. The home is an entertainer's dream with large lanai, outdoor kitchen, pool, boat dock, upstairs game room with another wet bar and a balcony to take in those views. Four additional bedrooms including a first floor guest suite round out the home.
Hamptons style coastal home with custom garage door, weatherboard cladding and stone detailing.
Aménagement d'une grande façade de maison grise bord de mer à un étage avec un toit à deux pans, un toit en métal et un toit noir.
Aménagement d'une grande façade de maison grise bord de mer à un étage avec un toit à deux pans, un toit en métal et un toit noir.
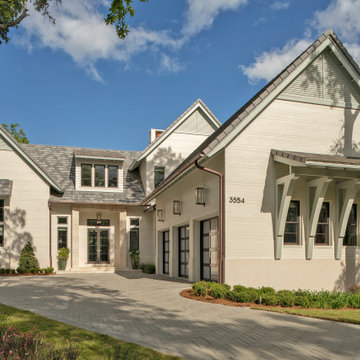
The E. F. San Juan team created custom exterior brackets for this beautiful home tucked into the natural setting of Burnt Pine Golf Club in Miramar Beach, Florida. We provided Marvin Integrity windows and doors, along with a Marvin Ultimate Multi-slide door system connecting the great room to the outdoor kitchen and dining area, which features upper louvered privacy panels above the grill area and a custom mahogany screen door. Our team also designed the interior trim package and doors.
Challenges:
With many pieces coming together to complete this project, working closely with architect Geoff Chick, builder Chase Green, and interior designer Allyson Runnels was paramount to a successful install. Creating cohesive details that would highlight the simple elegance of this beautiful home was a must. The homeowners desired a level of privacy for their outdoor dining area, so one challenge of creating the louvered panels in that space was making sure they perfectly aligned with the horizontal members of the porch.
Solution:
Our team worked together internally and with the design team to ensure each door, window, piece of trim, and bracket was a perfect match. The large custom exterior brackets beautifully set off the front elevation of the home. One of the standout elements inside is a pair of large glass barn doors with matching transoms. They frame the front entry vestibule and create interest as well as privacy. Adjacent to those is a large custom cypress barn door, also with matching transoms.
The outdoor kitchen and dining area is a highlight of the home, with the great room opening to this space. E. F. San Juan provided a beautiful Marvin Ultimate Multi-slide door system that creates a seamless transition from indoor to outdoor living. The desire for privacy outside gave us the opportunity to create the upper louvered panels and mahogany screen door on the porch, allowing the homeowners and guests to enjoy a meal or time together free from worry, harsh sunlight, and bugs.
We are proud to have worked with such a fantastic team of architects, designers, and builders on this beautiful home and to share the result here!
---
Photography by Jack Gardner
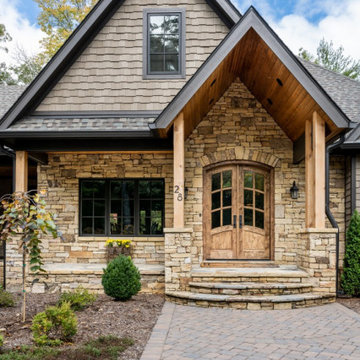
Front exterior of a mountain rustic home near Asheville, NC.
Cette photo montre une grande façade de maison beige montagne en panneau de béton fibré à deux étages et plus avec un toit à deux pans, un toit en shingle et un toit gris.
Cette photo montre une grande façade de maison beige montagne en panneau de béton fibré à deux étages et plus avec un toit à deux pans, un toit en shingle et un toit gris.

This 2,500 square-foot home, combines the an industrial-meets-contemporary gives its owners the perfect place to enjoy their rustic 30- acre property. Its multi-level rectangular shape is covered with corrugated red, black, and gray metal, which is low-maintenance and adds to the industrial feel.
Encased in the metal exterior, are three bedrooms, two bathrooms, a state-of-the-art kitchen, and an aging-in-place suite that is made for the in-laws. This home also boasts two garage doors that open up to a sunroom that brings our clients close nature in the comfort of their own home.
The flooring is polished concrete and the fireplaces are metal. Still, a warm aesthetic abounds with mixed textures of hand-scraped woodwork and quartz and spectacular granite counters. Clean, straight lines, rows of windows, soaring ceilings, and sleek design elements form a one-of-a-kind, 2,500 square-foot home

Aménagement d'une grande façade de maison noire classique en bois à un étage avec un toit à deux pans et un toit en shingle.

Idées déco pour une façade de maison blanche campagne en panneau de béton fibré et planches et couvre-joints de taille moyenne et à un étage avec un toit à deux pans, un toit mixte et un toit gris.
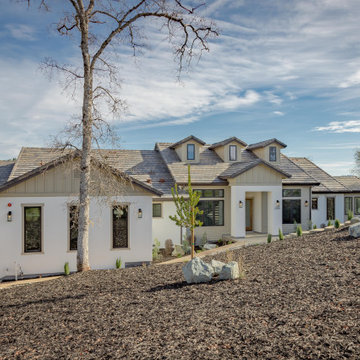
Cette photo montre une grande façade de maison blanche chic de plain-pied avec un revêtement mixte, un toit à deux pans et un toit en tuile.

Réalisation d'une façade de maison blanche champêtre en panneau de béton fibré à un étage avec un toit à deux pans et un toit en shingle.
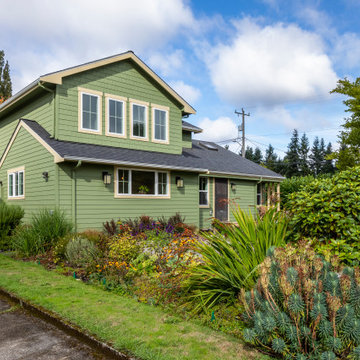
New 2-story addition where the garage once was. © Cindy Apple Photography
Idée de décoration pour une façade de maison verte design en panneau de béton fibré de taille moyenne et à un étage avec un toit à deux pans et un toit en shingle.
Idée de décoration pour une façade de maison verte design en panneau de béton fibré de taille moyenne et à un étage avec un toit à deux pans et un toit en shingle.

Idées déco pour une façade de maison blanche classique en brique et planches et couvre-joints à un étage avec un toit à deux pans, un toit en shingle et un toit gris.
Idées déco de façades de maisons avec un toit à deux pans
8