Idées déco de façades de maisons avec un toit blanc
Trier par :
Budget
Trier par:Populaires du jour
341 - 360 sur 1 799 photos
1 sur 2
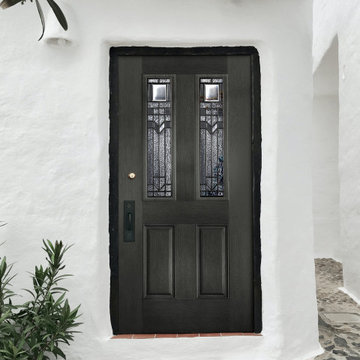
Enhance your Mediterranean escape with a gorgeous front door. This Belleville Fir Door with Royston Twin Lite glass is a fun added detail.
Door: BFT-129-34-2
For more door options check out ELandELWoodProducts.com
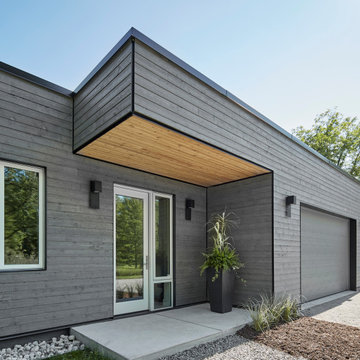
Idées déco pour une façade de maison grise moderne en bois de taille moyenne et de plain-pied avec un toit plat et un toit blanc.
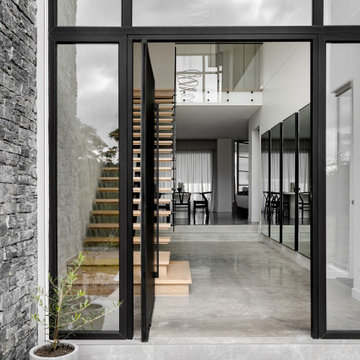
Exemple d'une grande façade de maison moderne en pierre à un étage avec un toit blanc.
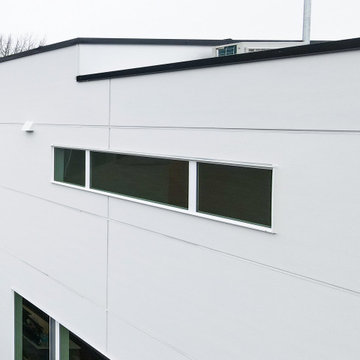
This project has Cedar channel siding with Hardie reveal siding panels.
Idées déco pour un grande façade d'immeuble contemporain en bois avec un toit plat, un toit végétal et un toit blanc.
Idées déco pour un grande façade d'immeuble contemporain en bois avec un toit plat, un toit végétal et un toit blanc.
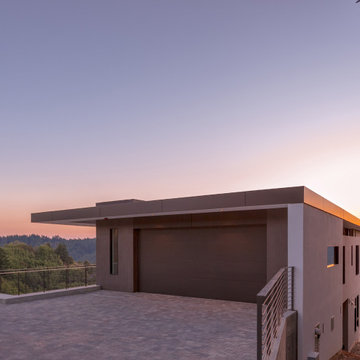
An exterior view of the house and it's natural landscape.
Cette image montre une façade de maison grise minimaliste en béton de taille moyenne et à un étage avec un toit plat et un toit blanc.
Cette image montre une façade de maison grise minimaliste en béton de taille moyenne et à un étage avec un toit plat et un toit blanc.
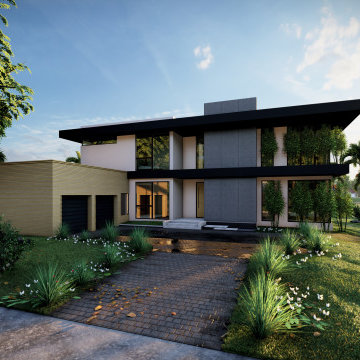
Réalisation d'une grande façade de maison blanche minimaliste à un étage avec un toit plat et un toit blanc.
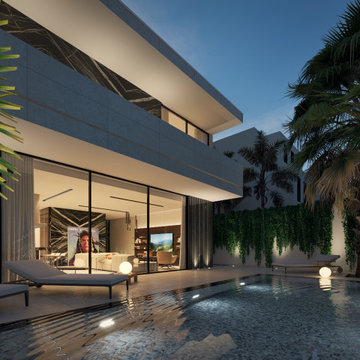
Modern twin villa design in Saudi Arabia with backyard swimming pool and decorative waterfall fountain. Luxury and rich look with marble and travertine stone finishes. Decorative pool at the fancy entrance group. Detailed design by xzoomproject.
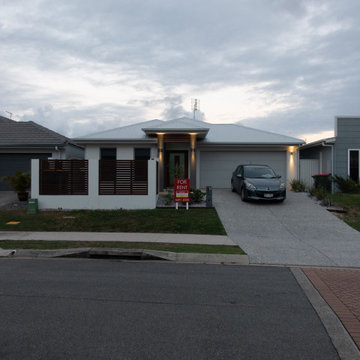
The management and Construction of this new build home in 2016.
This Timber framed, brick veneered with render rock cote finish home was built and completed in 2016.

Exemple d'une petite façade de maison mitoyenne verte tendance en bois et planches et couvre-joints de plain-pied avec un toit plat, un toit mixte et un toit blanc.
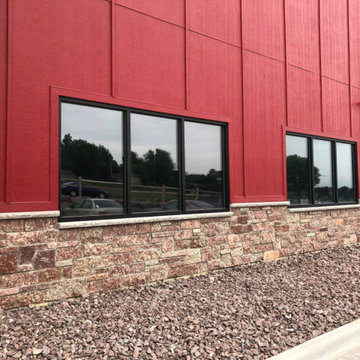
This beautiful red exterior showcases the Quarry Mill's Cherrywood natural thin stone veneer as wainscoting. Cherrywood is a dimensional cut or sawed height natural stone veneer. This natural thin veneer is known for its unique and vibrant colors. From a distance, the finished wall will have a deep red or lavender tone, but upon closer inspection, the whites and greens shine through. This type of color variation can only be achieved with natural stone; it comes from the mineral concentration within the ground where Cherrywood is quarried. Cherrywood has a tumbled finish giving it an old and weathered feel that is soft to the touch.

The Mason Grabell house is tucked into a Beech Forest near Chapel Hill, NC. The heart of the house is the walnut cabinetry kitchen with its butler pantry and connection to dining, indoor and out. The Screen porch is the heart of the extra, floating out into the site. Keith Isaacs is the photographer for this pic.
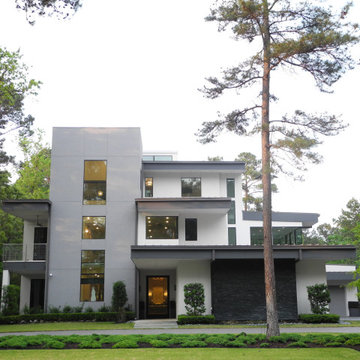
A 7,000 square foot, three story modern home, located on the Fazio golf course in Carlton Woods Creekside, in The Woodlands. It features wonderful views of the golf course and surrounding woods. A few of the main design focal points are the front stair tower that connects all three levels, the 'floating' roof elements around all sides of the house, the interior mezzanine opening that connects the first and second floors, the dual kitchen layout, and the front and back courtyards.
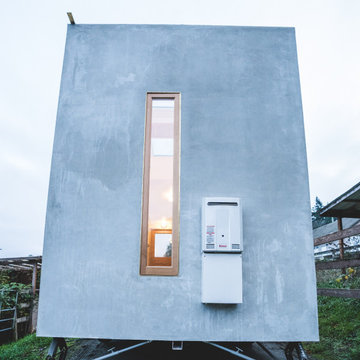
Hot water on demand unit to service the Vineuve100 . This unit provides unlimited hot water for showering and in-floor heat
The Vineuve 100 is coming to market on June 1st 2021. Contact us at info@vineuve.ca to sign up for pre order.
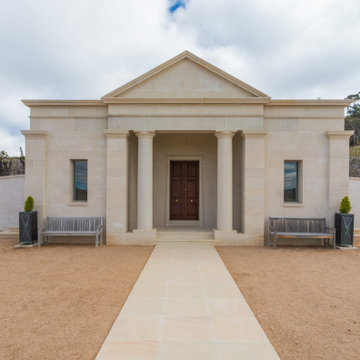
Exemple d'une façade de maison beige chic en pierre de taille moyenne et de plain-pied avec un toit à quatre pans, un toit mixte et un toit blanc.
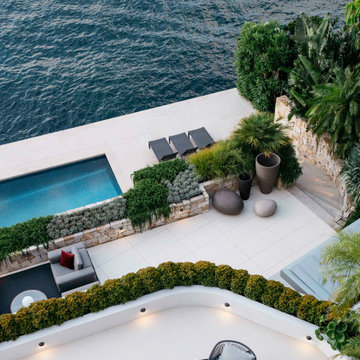
Exemple d'une grande façade de maison blanche moderne à trois étages et plus avec un toit plat, un toit en tuile et un toit blanc.
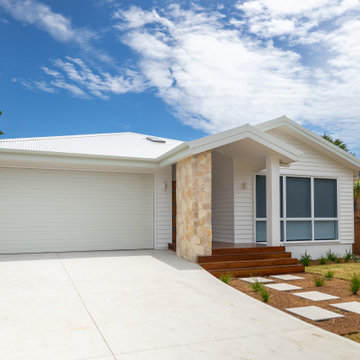
Aménagement d'une façade de maison blanche bord de mer en bois de plain-pied avec un toit à deux pans, un toit en métal et un toit blanc.
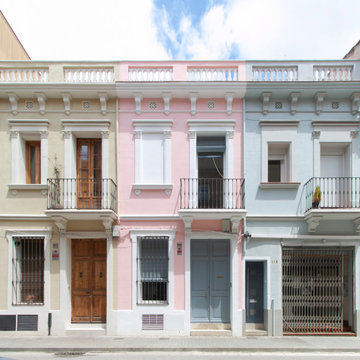
Fachada de tipología clásica del Maresme, también denominada "casa de cos", pintada en color rosa y la cual da nombre al proyecto
Idées déco pour une façade de maison de ville rose classique à un étage avec un toit à deux pans, un toit en tuile et un toit blanc.
Idées déco pour une façade de maison de ville rose classique à un étage avec un toit à deux pans, un toit en tuile et un toit blanc.
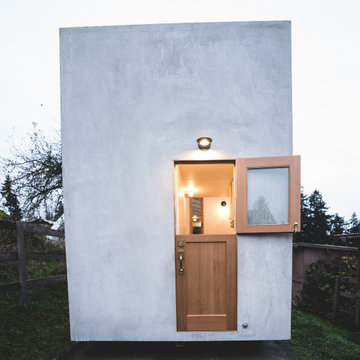
This dutch door is solid fir construction with solid brass Baldwin hardware.
The Vineuve 100 is coming to market on June 1st 2021. Contact us at info@vineuve.ca to sign up for pre order.
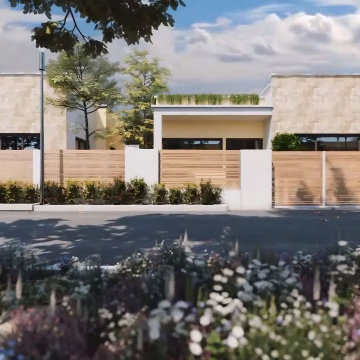
In the early days of the 3d architectural visualisation studio, the focus was on creating photo-realistic images of buildings that didn't yet exist. This allowed potential buyers or renters to see what their future home or office would look like.
Nowadays, the role of the 3d architectural visualizer has evolved. While still involved in the sale or rental of property, they are also heavily involved in the design process. By using 3d architectural visualization, architects and designers can explore different design options and make sure that the final product meets the needs of the client.
In this blog post, we will take a look at a recent project by a 3d architectural visualizer - the Visualize a Residential Colony in Meridian Idaho.
A 3D architectural visualisation is an important tool for architects and engineers. It allows them to create realistic images of their designs, which can be used to present their ideas to clients or investors.
The studio Visualize was commissioned to create a 3D visualisation of a proposed residential colony in Meridian, Idaho. The colony will be built on a site that is currently occupied by a golf course.
The studio used a variety of software to create the visualisation, including 3ds Max, V-Ray, and Photoshop. The finished product is a realistic and accurate representation of the proposed colony.
The 3D visualisation has been used to convince the local authorities to approve the project. It has also been used to help raise investment for the colony.
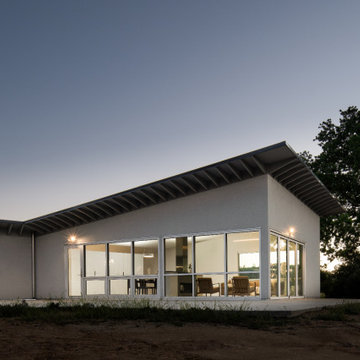
New modern single family home in the Sierras.
Cette image montre une façade de maison grise minimaliste en stuc de taille moyenne et de plain-pied avec un toit en métal et un toit blanc.
Cette image montre une façade de maison grise minimaliste en stuc de taille moyenne et de plain-pied avec un toit en métal et un toit blanc.
Idées déco de façades de maisons avec un toit blanc
18