Idées déco de façades de maisons avec un toit blanc
Trier par :
Budget
Trier par:Populaires du jour
361 - 380 sur 1 799 photos
1 sur 2
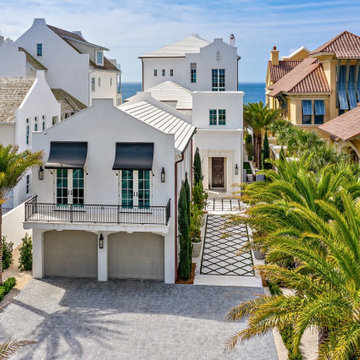
E. F. San Juan supplied Weather Shield exterior windows and hinged doors, Marvin multislide doors, and custom mahogany exterior doors by E. F. San Juan and Signature Door for this beautiful beachfront home just off Scenic Highway 30-A in Northwest Florida. Our team also created and supplied baseboards and white oak beam materials for the interior.
This home was sold in late 2020 by Rosemary Beach Realty as the highest sale ever on 30-A, at $15.95 million. Jonathan Clark and Ashlee Mitchell of the Clark & Mitchell Group, together with Broker Amanda Hampel, brokered the sale of this off-market property in less than 60 days.
Architect: A BOHEME Design
Builder: EarthBuild, LLC
Interiors: Melanie Turner Interiors
Landscaping: Kendall Horne
Photo by Layne Lille Photography
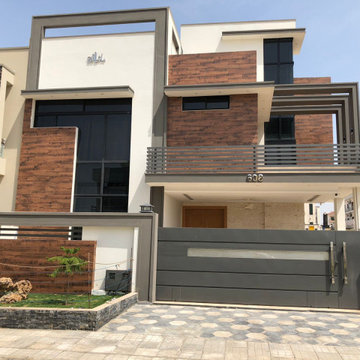
Finished, executed, and occupied form of the project.
Idée de décoration pour une façade de maison de ville multicolore minimaliste en brique et bardage à clin de taille moyenne et à un étage avec un toit plat, un toit en tuile et un toit blanc.
Idée de décoration pour une façade de maison de ville multicolore minimaliste en brique et bardage à clin de taille moyenne et à un étage avec un toit plat, un toit en tuile et un toit blanc.
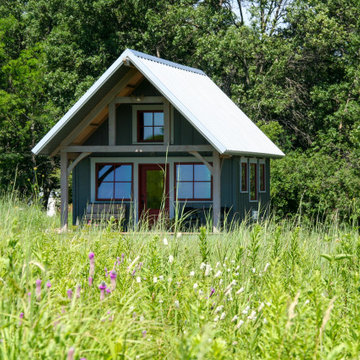
Idées déco pour une petite façade de Tiny House grise montagne en bois et planches et couvre-joints de plain-pied avec un toit en appentis, un toit en métal et un toit blanc.
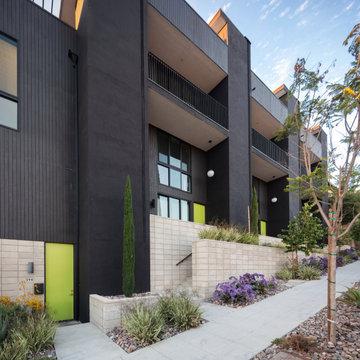
Cette image montre une façade de maison de ville noire vintage en bois à trois étages et plus avec un toit plat, un toit mixte et un toit blanc.
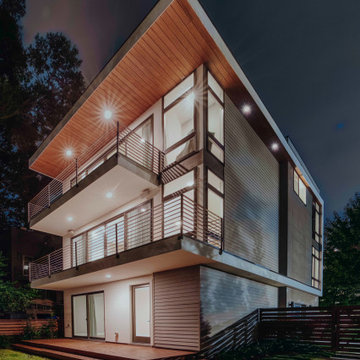
Idées déco pour une façade de maison grise moderne en panneau de béton fibré et bardage à clin de taille moyenne et à deux étages et plus avec un toit plat et un toit blanc.
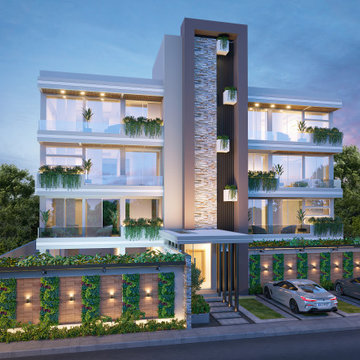
Cette image montre une façade de maison beige minimaliste avec un revêtement mixte, un toit plat et un toit blanc.
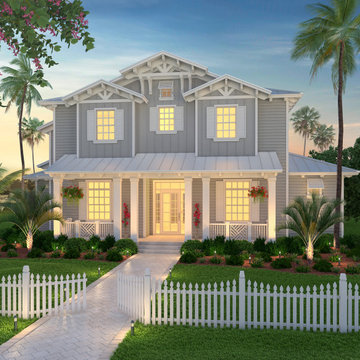
Cette image montre une grande façade de maison grise marine à un étage avec un toit en métal et un toit blanc.
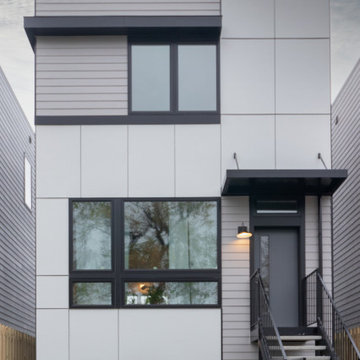
Aménagement d'une façade de maison blanche moderne en panneau de béton fibré et bardage à clin de taille moyenne et à un étage avec un toit plat, un toit végétal et un toit blanc.
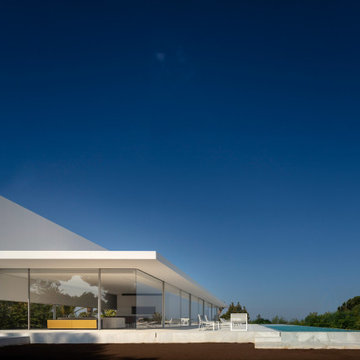
Step into luxury and style with this one-of-a-kind white custom home, designed to embody the essence of modern minimalism. Floor-to-ceiling windows provide breathtaking views and fill the home with an abundance of natural light, while the sleek and sophisticated design is accentuated by the stunning blue modern pool. Built with the finest materials and unique design elements, this custom-built home offers the perfect combination of comfort and elegance. Discover the beauty of modern minimalism in this truly unique and custom-built home.
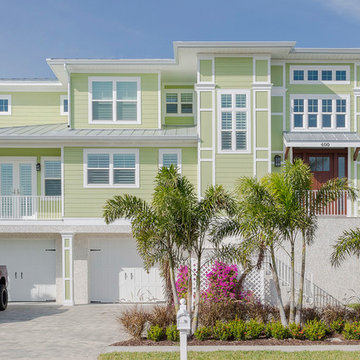
Idées déco pour une très grande façade de maison verte bord de mer en brique et bardage à clin à deux étages et plus avec un toit plat et un toit blanc.
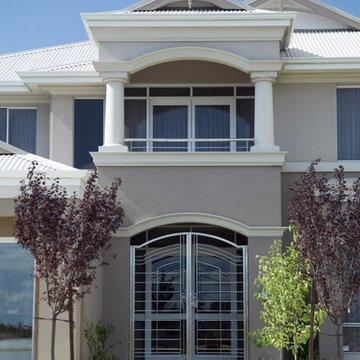
For those who enjoy the finer things in life, the Caprice is the perfect luxury home for you.
Open planning allows plenty of room for casual family dining and games activities, while providing privacy for parents. Imaginative use of glass provides a stunning outdoor aspect from the family area, while the use of cedar throughout gives the home a warm, natural feel.
Separate formal and informal living areas
Superb gourmet kitchen
Extensive use of granite
Stainless steel European appliances
Games room with built-in bar
Alfresco barbecue area
Four bedrooms and three bathrooms
Main bedroom with luxury spa ensuite
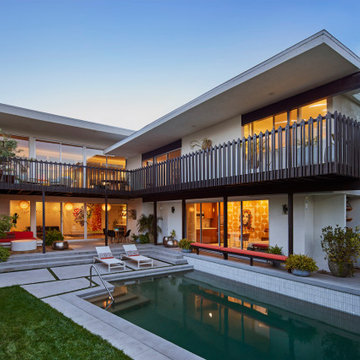
Simple white stucco, dark chocolate painted wood structure and balconies with clear anodized aluminum framed expanses of glass open the home to the exterior with asian screen inspired designs for the wood guardrails provide a lace like layering.
Kid's playroom with climbing wall at left and pool house at right on ground floor.
Inside pool house:
“Bauhaus Pattern Yellow wallpaper” by Happywall
AND painting "Prince In Color", 2020 by Virginie Schroeder
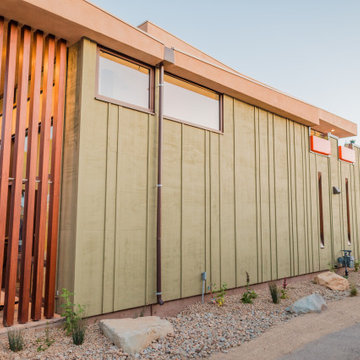
Réalisation d'une façade de maison verte design en bois et planches et couvre-joints de taille moyenne et à un étage avec un toit papillon, un toit mixte et un toit blanc.
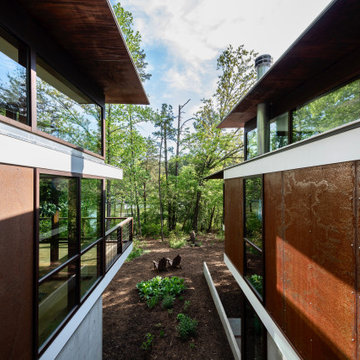
Holly Hill, a retirement home, whose owner's hobbies are gardening and restoration of classic cars, is nestled into the site contours to maximize views of the lake and minimize impact on the site.
Holly Hill is comprised of three wings joined by bridges: A wing facing a master garden to the east, another wing with workshop and a central activity, living, dining wing. Similar to a radiator the design increases the amount of exterior wall maximizing opportunities for natural ventilation during temperate months.
Other passive solar design features will include extensive eaves, sheltering porches and high-albedo roofs, as strategies for considerably reducing solar heat gain.
Daylighting with clerestories and solar tubes reduce daytime lighting requirements. Ground source geothermal heat pumps and superior to code insulation ensure minimal space conditioning costs. Corten steel siding and concrete foundation walls satisfy client requirements for low maintenance and durability. All light fixtures are LEDs.
Open and screened porches are strategically located to allow pleasant outdoor use at any time of day, particular season or, if necessary, insect challenge. Dramatic cantilevers allow the porches to project into the site’s beautiful mixed hardwood tree canopy without damaging root systems.
Guest arrive by vehicle with glimpses of the house and grounds through penetrations in the concrete wall enclosing the garden. One parked they are led through a garden composed of pavers, a fountain, benches, sculpture and plants. Views of the lake can be seen through and below the bridges.
Primary client goals were a sustainable low-maintenance house, primarily single floor living, orientation to views, natural light to interiors, maximization of individual privacy, creation of a formal outdoor space for gardening, incorporation of a full workshop for cars, generous indoor and outdoor social space for guests and parties.

Built for one of the most restrictive sites we've ever worked on, the Wolf-Huang Lake House will face the sunset views over Lake Orange.
Inspired by the architect's love of houseboats and trips to Amsterdam to visit them, this house has the feeling that it could indeed be launched right into the Lake to float along the banks.
Despite the incredibly limited allowable building area, we were able to get the Tom and Yiqing's building program to fit in just right. A generous living and dining room faces the beautiful water view with large sliding glass doors and picture windows. There are three comfortable bedrooms, withe the Main Bedroom and a luxurious bathroom also facing the lake.
We hope our clients will feel that this is like being on vacation all the time, except without crowded flights and long lines!
Buildsense was the General Contractor for this project.
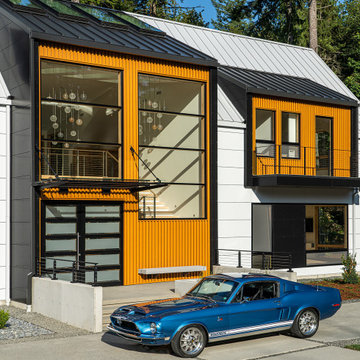
Highland House exterior
Exemple d'une façade de maison métallique et blanche chic en planches et couvre-joints de taille moyenne et à un étage avec un toit à deux pans, un toit en métal et un toit blanc.
Exemple d'une façade de maison métallique et blanche chic en planches et couvre-joints de taille moyenne et à un étage avec un toit à deux pans, un toit en métal et un toit blanc.
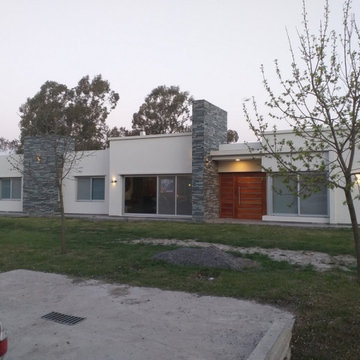
fachada principal de la vivienda
Réalisation d'une façade de maison blanche minimaliste en pierre et bardage à clin de plain-pied avec un toit en appentis, un toit mixte et un toit blanc.
Réalisation d'une façade de maison blanche minimaliste en pierre et bardage à clin de plain-pied avec un toit en appentis, un toit mixte et un toit blanc.
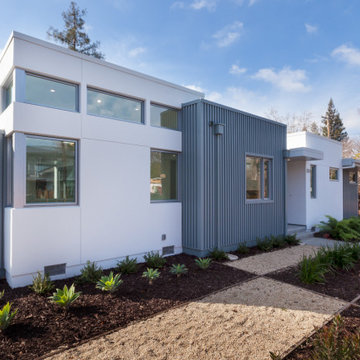
Exemple d'une petite façade de maison multicolore craftsman de plain-pied avec un toit blanc.
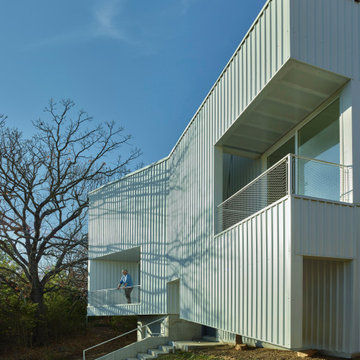
Aménagement d'une façade de maison métallique et blanche moderne de taille moyenne et à deux étages et plus avec un toit papillon, un toit en métal et un toit blanc.
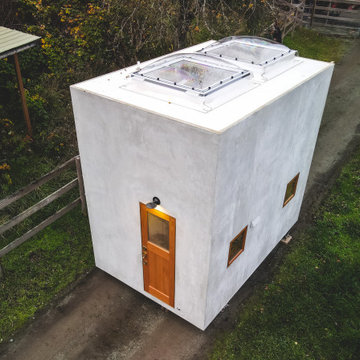
A 100 sq. ft portable unit, fit for up to two people. The Vineuve 100 has hot water on demand, electrical, full fridge, gas stove, dishwasher, washer dryer combo, a 55 sq. ft loft, two sky lights (openable above loft), in floor heating, full bath, and 145 cu. f. of storage (including kitchen and bathroom cabinets).
This surprisingly spacious unit is designed and built by Vineuve Construction and is available for pre order, coming to the market June 1st, 2021.
Contact Vineuve at info@vineuve.ca to sign up for pre order.
Idées déco de façades de maisons avec un toit blanc
19