Idées déco de façades de maisons avec un toit mixte
Trier par :
Budget
Trier par:Populaires du jour
141 - 160 sur 14 455 photos
1 sur 2
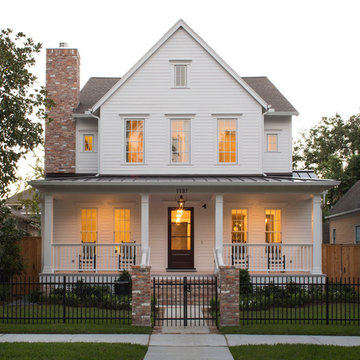
Exemple d'une très grande façade de maison blanche nature à un étage avec un toit mixte et un toit marron.
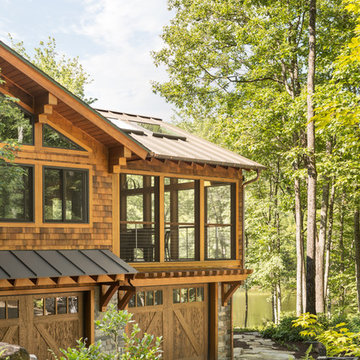
Lake house retreat.
Trent Bell Photography.
Richardson & Associates Landscape Architect
Idée de décoration pour une grande façade de maison craftsman à un étage avec un revêtement mixte et un toit mixte.
Idée de décoration pour une grande façade de maison craftsman à un étage avec un revêtement mixte et un toit mixte.
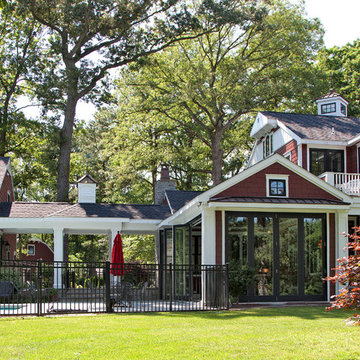
Aménagement d'une grande façade de maison rouge classique en bois à un étage avec un toit à quatre pans et un toit mixte.
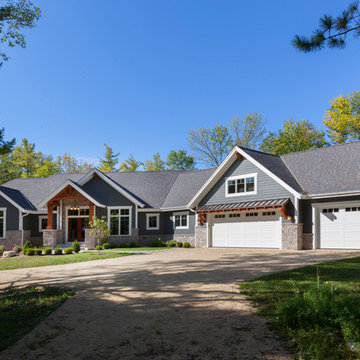
Modern mountain aesthetic in this fully exposed custom designed ranch. Exterior brings together lap siding and stone veneer accents with welcoming timber columns and entry truss. Garage door covered with standing seam metal roof supported by brackets. Large timber columns and beams support a rear covered screened porch. (Ryan Hainey)
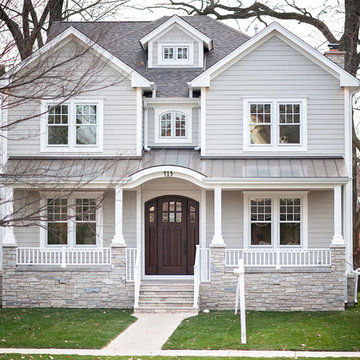
This light neutral comes straight from the softest colors in nature, like sand and seashells. Use it as an understated accent, or for a whole house. Pearl Gray always feels elegant. On this project Smardbuild
install 6'' exposure lap siding with Cedarmill finish. Hardie Arctic White trim with smooth finish install with hidden nails system, window header include Hardie 5.5'' Crown Molding. Project include cedar tong and grove porch ceiling custom stained, new Marvin windows, aluminum gutters system. Soffit and fascia system from James Hardie with Arctic White color smooth finish.
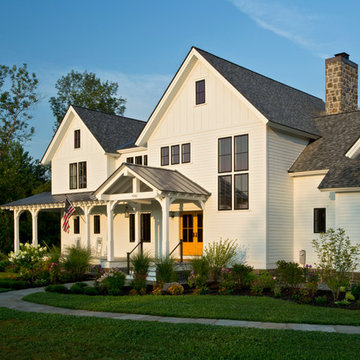
Seven standing seam metal roof gables rise above the level site
Scott Bergmann Photography
Réalisation d'une grande façade de maison blanche champêtre en bois à deux étages et plus avec un toit à deux pans et un toit mixte.
Réalisation d'une grande façade de maison blanche champêtre en bois à deux étages et plus avec un toit à deux pans et un toit mixte.
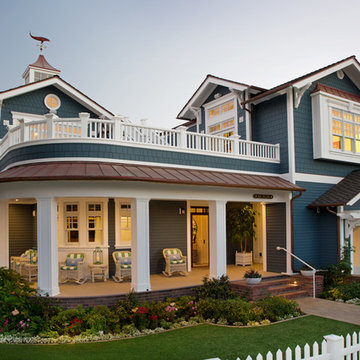
Entrance to the 2014 Coastal Living Showhouse
O McGoldrick Photography
Idées déco pour une façade de maison bleue bord de mer à un étage avec un toit à deux pans et un toit mixte.
Idées déco pour une façade de maison bleue bord de mer à un étage avec un toit à deux pans et un toit mixte.

Eichler in Marinwood - At the larger scale of the property existed a desire to soften and deepen the engagement between the house and the street frontage. As such, the landscaping palette consists of textures chosen for subtlety and granularity. Spaces are layered by way of planting, diaphanous fencing and lighting. The interior engages the front of the house by the insertion of a floor to ceiling glazing at the dining room.
Jog-in path from street to house maintains a sense of privacy and sequential unveiling of interior/private spaces. This non-atrium model is invested with the best aspects of the iconic eichler configuration without compromise to the sense of order and orientation.
photo: scott hargis
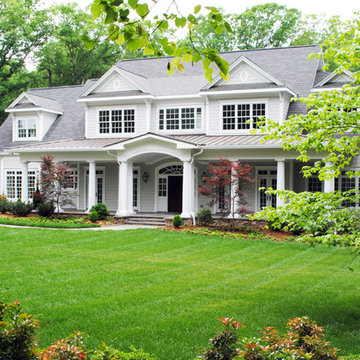
Simple and elegant, this home brings classic design into a new light.
Aménagement d'une grande façade de maison grise classique à un étage avec un revêtement en vinyle, un toit à deux pans et un toit mixte.
Aménagement d'une grande façade de maison grise classique à un étage avec un revêtement en vinyle, un toit à deux pans et un toit mixte.
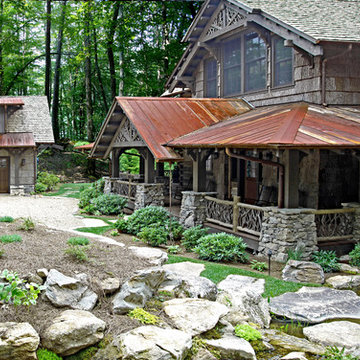
Featuring the use of antique timbers and timber veneers for exterior walls. Bark siding in the gables. Twig railings and twig accents in the gables. And a rusted tin porch roof and shed dormer roof. This home features all natural and reclaimed materials designed for sustainability and to blend in to it's surroundings. Reclaimed materials provided by Appalachian Antique Hardwoods. Photo Credit - Erwin Loveland. Home Design by MossCreek.

Idée de décoration pour une façade de maison verte design en bois de taille moyenne et à un étage avec un toit mixte.
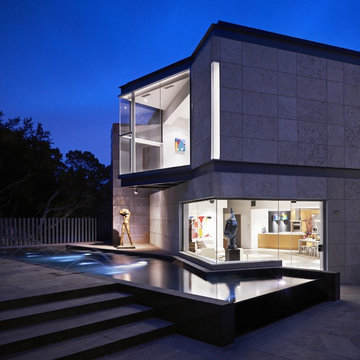
Aménagement d'une grande façade de maison grise contemporaine en pierre à un étage avec un toit plat et un toit mixte.

This stand-alone condominium takes a bold step with dark, modern farmhouse exterior features. Once again, the details of this stand alone condominium are where this custom design stands out; from custom trim to beautiful ceiling treatments and careful consideration for how the spaces interact. The exterior of the home is detailed with dark horizontal siding, vinyl board and batten, black windows, black asphalt shingles and accent metal roofing. Our design intent behind these stand-alone condominiums is to bring the maintenance free lifestyle with a space that feels like your own.

Brick & Siding Façade
Réalisation d'une façade de maison bleue vintage en panneau de béton fibré et bardeaux de taille moyenne et à un étage avec un toit à quatre pans, un toit mixte et un toit marron.
Réalisation d'une façade de maison bleue vintage en panneau de béton fibré et bardeaux de taille moyenne et à un étage avec un toit à quatre pans, un toit mixte et un toit marron.

This Scandinavian look shows off beauty in simplicity. The clean lines of the roof allow for very dramatic interiors. Tall windows and clerestories throughout bring in great natural light!
Meyer Design
Lakewest Custom Homes

James Hardie smooth lap siding, with Fiberon Promenade accent, Clopay black modern steel door with Cultured Stone Pro Fit Ledgestone in Platinum
Cette image montre une façade de maison noire minimaliste en panneau de béton fibré de taille moyenne et de plain-pied avec un toit en appentis, un toit mixte et un toit noir.
Cette image montre une façade de maison noire minimaliste en panneau de béton fibré de taille moyenne et de plain-pied avec un toit en appentis, un toit mixte et un toit noir.

Idée de décoration pour une grande façade de maison blanche marine en stuc à un étage avec un toit à deux pans, un toit mixte et un toit marron.

https://www.lowellcustomhomes.com
Photo by www.aimeemazzenga.com
Interior Design by www.northshorenest.com
Relaxed luxury on the shore of beautiful Geneva Lake in Wisconsin.

Idée de décoration pour une grande façade de maison noire minimaliste en pierre de plain-pied avec un toit à deux pans, un toit mixte et un toit noir.

Classic lake home architecture that's open and inviting. Beautiful views up the driveway with all the rooms getting lake views on the southern side (lake).
Idées déco de façades de maisons avec un toit mixte
8