Idées déco de façades de maisons avec un toit rouge
Trier par :
Budget
Trier par:Populaires du jour
61 - 80 sur 1 911 photos
1 sur 2
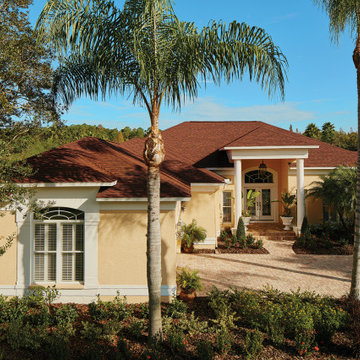
Inspiration pour une façade de maison jaune traditionnelle avec un toit en shingle et un toit rouge.
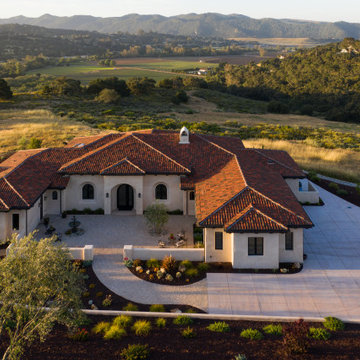
Overlooking the Huasna Valley below, this Monte Sereno home embraces the Spanish style of the community, with its exposed rafter tails, clay tile roof, recessed windows, and mottled stucco finish. The protected entry courtyard is perfect for morning coffee or keeping cool on the northerly side on hot summer days. The front door draws you in with a unique bottle glass texture and sight line directly into the great room and out to the vast rear patio. Similar to the arrangement of the front courtyard, the outdoor sitting area is protected on both sides by the projection of the home’s dining room and master suite as well as a large roof element that creates the perfect place to watch the sunset, sit around the fire pit, and behold the breathtaking views of the surrounding hills.

Cette photo montre une grande façade de maison rouge moderne en brique à un étage avec un toit en tuile et un toit rouge.

Bienvenue dans l'adorable petit studio-maisonnette en briques situé à Vincennes en fond de cour ! La fenêtre principale a été décorée de petits buis en pots.
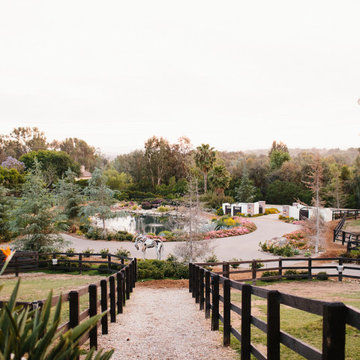
View from the Clubhouse looking toward the main entry + retention pond, designed by Theresa Clark Landscape Architects.
Cette image montre une façade de maison blanche sud-ouest américain en stuc de taille moyenne et à deux étages et plus avec un toit à deux pans, un toit en tuile et un toit rouge.
Cette image montre une façade de maison blanche sud-ouest américain en stuc de taille moyenne et à deux étages et plus avec un toit à deux pans, un toit en tuile et un toit rouge.
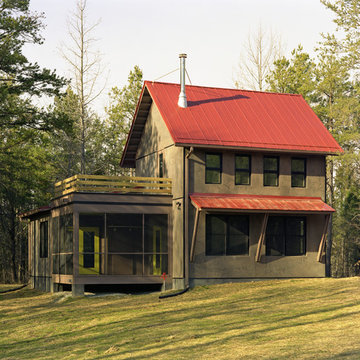
Christopher Ciccone
Idée de décoration pour une façade de maison marron chalet de taille moyenne et à un étage avec un toit rouge.
Idée de décoration pour une façade de maison marron chalet de taille moyenne et à un étage avec un toit rouge.
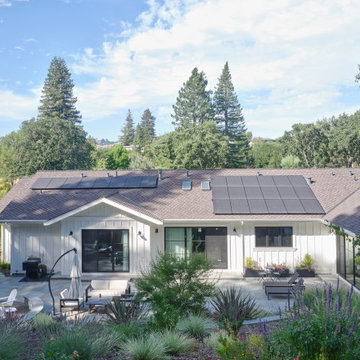
This Lafayette, California, modern farmhouse is all about laid-back luxury. Designed for warmth and comfort, the home invites a sense of ease, transforming it into a welcoming haven for family gatherings and events.
The backyard oasis beckons with its inviting ambience, providing ample space for relaxation and cozy gatherings. A perfect retreat for enjoying outdoor moments in comfort.
Project by Douglah Designs. Their Lafayette-based design-build studio serves San Francisco's East Bay areas, including Orinda, Moraga, Walnut Creek, Danville, Alamo Oaks, Diablo, Dublin, Pleasanton, Berkeley, Oakland, and Piedmont.
For more about Douglah Designs, click here: http://douglahdesigns.com/
To learn more about this project, see here:
https://douglahdesigns.com/featured-portfolio/lafayette-modern-farmhouse-rebuild/
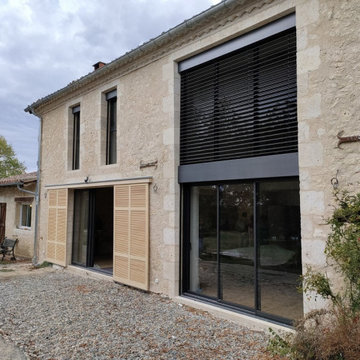
Ancienne étable et grenier à foin transformés en habitation spacieuse et lumineuse + atelier professionnel.
Création de grandes ouvertures au sud avec brise-soleil intégrés.
Isolation de qualité avec panneaux de chanvre lin coton.
VMC double flux.
Enduits à pierre vue extérieur et intérieur (partiel)
Chauffage par poêle à bois et apport complémentaire si nécessaire par deux radiateurs fonte.
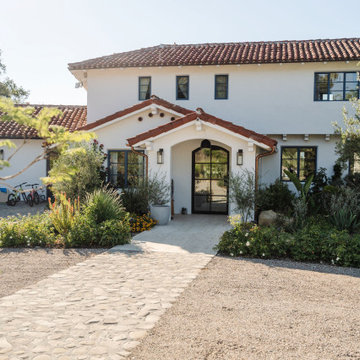
Aménagement d'une très grande façade de maison blanche méditerranéenne en stuc à un étage avec un toit à quatre pans, un toit en tuile et un toit rouge.
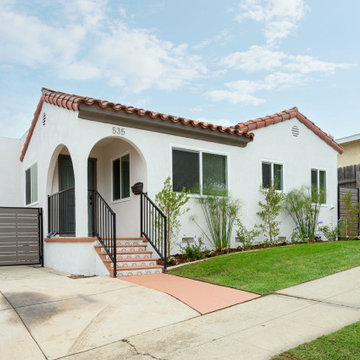
Idée de décoration pour une façade de maison blanche méditerranéenne en stuc de taille moyenne et de plain-pied avec un toit en tuile et un toit rouge.
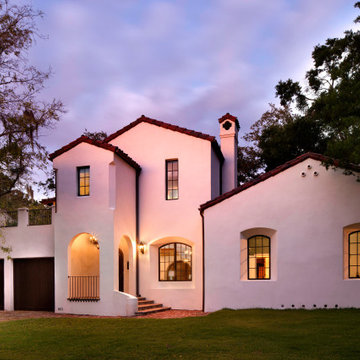
Idées déco pour une façade de maison blanche méditerranéenne en stuc à un étage avec un toit en tuile et un toit rouge.
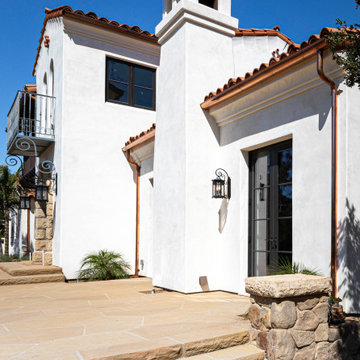
Cette photo montre une façade de maison en stuc à un étage avec un toit en tuile et un toit rouge.
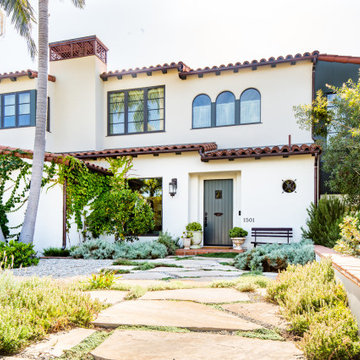
Aménagement d'une façade de maison blanche méditerranéenne en stuc à un étage avec un toit en tuile et un toit rouge.
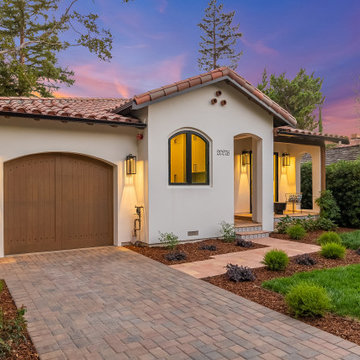
Cette photo montre une façade de maison méditerranéenne en stuc à un étage avec un toit en tuile et un toit rouge.
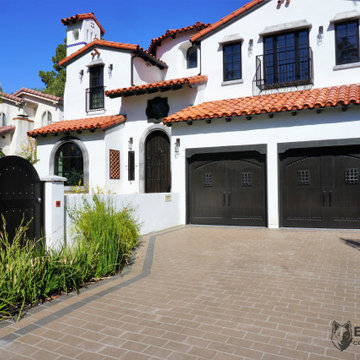
Idées déco pour une grande façade de maison blanche en stuc à un étage avec un toit à deux pans, un toit en tuile et un toit rouge.
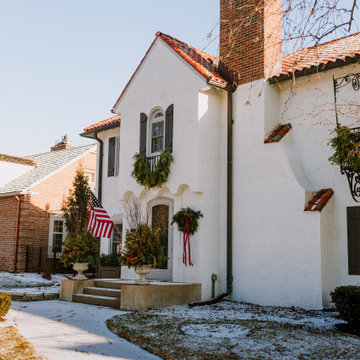
This was a whole house inside and out renovation in the historic country club neighborhood of Edina MN.
Inspiration pour une grande façade de maison blanche traditionnelle en stuc à un étage avec un toit à quatre pans, un toit en tuile et un toit rouge.
Inspiration pour une grande façade de maison blanche traditionnelle en stuc à un étage avec un toit à quatre pans, un toit en tuile et un toit rouge.
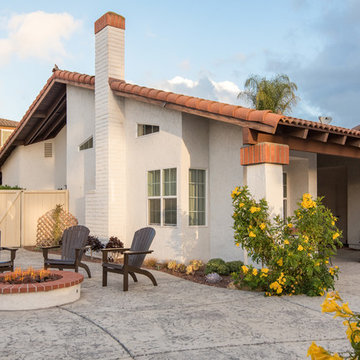
This Rancho Bernardo home was renovated to utilize all of its exterior space with concrete pathways leading to the side backyard. Featuring a beautifully matching gas firepit to balance the easy-maintenance hardscape, this front yard is enclosed with partial walls to match the exterior of the home. www.choosechi.com. Photos by Scott Basile, Basile Photography.
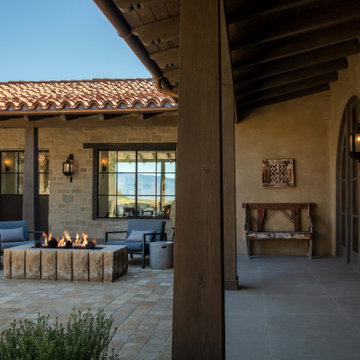
Cette photo montre une façade de maison beige méditerranéenne en stuc de plain-pied avec un toit à quatre pans, un toit en tuile et un toit rouge.
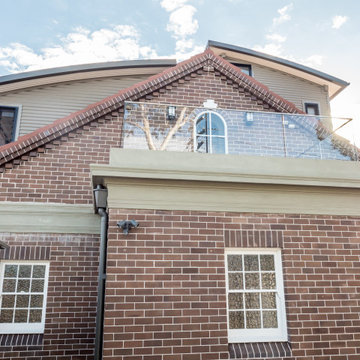
The balconette uses glass balustrade so it doesn't dominate or hide the church features.
See more of our church renovation here - https://sbrgroup.com.au/portfolio-item/croydon-park-church/
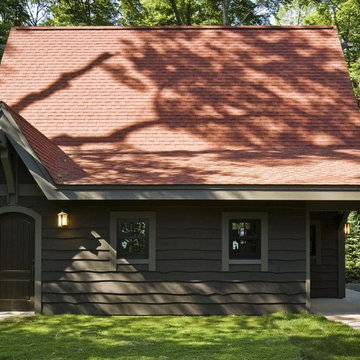
The garage was the first building to be built. It allowed us to experiment with siding treatments and color.
Photo: Paul Crosby
Aménagement d'une petite façade de maison montagne avec un toit rouge.
Aménagement d'une petite façade de maison montagne avec un toit rouge.
Idées déco de façades de maisons avec un toit rouge
4