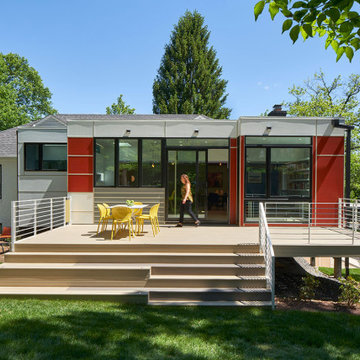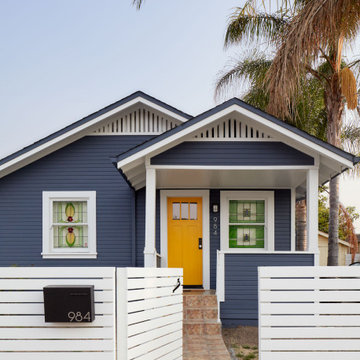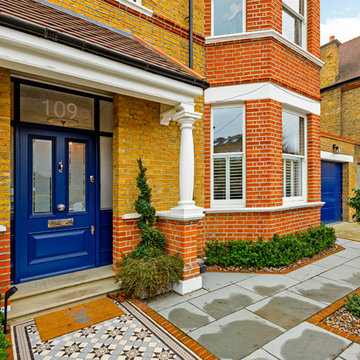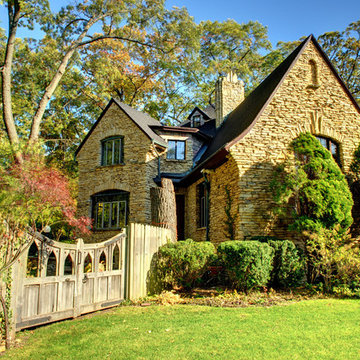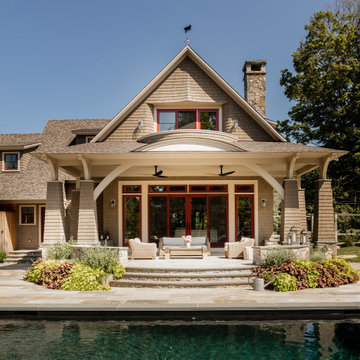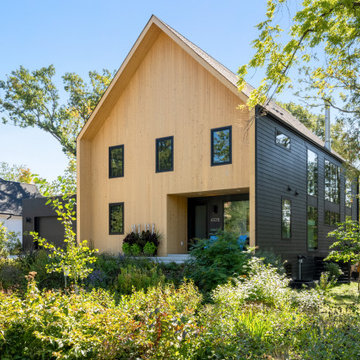Idées déco de façades de maisons jaunes
Trier par :
Budget
Trier par:Populaires du jour
101 - 120 sur 6 962 photos
1 sur 2
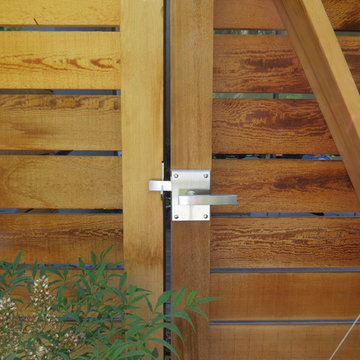
The Alta Contemporary Modern Stainless Steel Gate Latch is a lovely modern gate latch.
The Alta is a two-sided latch, operable from both sides.
A modern lever gate latch, this stainless steel gate latch is ideal for coastal locations. The Alta Latch is crafted of 316 Stainless Steel for the best protection against the elements
In this photo, you are viewing the exterior (walkway) side of the gate and fence. Budget was reduced by not applying the horizontal wood fence and gate boards to the exterior. Pull the gate toward you and step up into a private retreat patio.
Photos by 360 Yardware
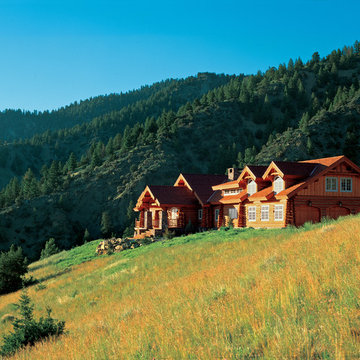
Aménagement d'une très grande façade de maison marron montagne en bois de plain-pied avec un toit à deux pans et un toit en shingle.
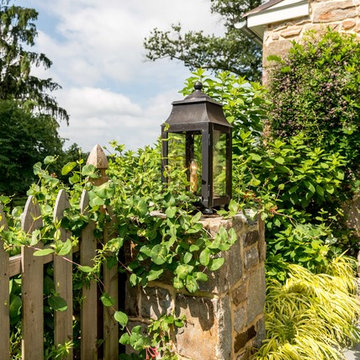
Angle Eye Photography
Exemple d'une façade de maison chic en pierre à un étage.
Exemple d'une façade de maison chic en pierre à un étage.
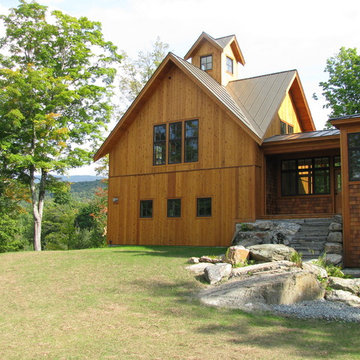
Cette photo montre une façade de maison montagne en bois à deux étages et plus avec un toit à deux pans et un toit en métal.
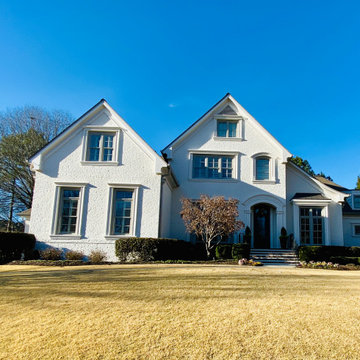
ROMABIO Masonry Flat Over Brick in Johns Creek, GA
Cette photo montre une façade de maison.
Cette photo montre une façade de maison.
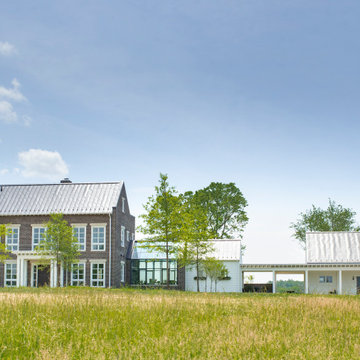
This house is firmly planted in the Shenandoah Valley, while its inspiration is tied to the owner’s British ancestry and fondness for English country houses. Situated on an abandoned fence line between two former pastures, the home engages pastoral views from all of the major rooms.

Cette image montre une grande façade de maison beige traditionnelle en brique à un étage avec un toit à deux pans, un toit en shingle et un toit gris.
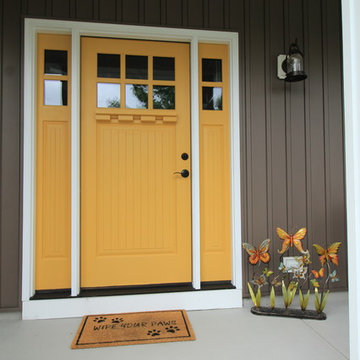
Inspiration pour une façade de maison marron traditionnelle de taille moyenne et à un étage avec un revêtement en vinyle, un toit à deux pans et un toit en shingle.

Idée de décoration pour une grande façade de maison blanche minimaliste à un étage avec un toit en métal et un toit gris.
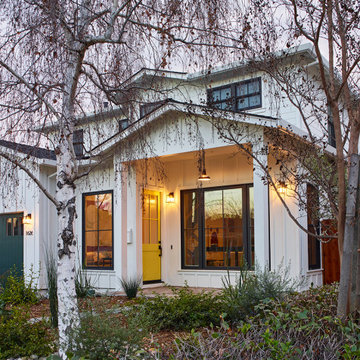
Photography by Brad Knipstein
Aménagement d'une grande façade de maison blanche campagne en bois à un étage avec un toit en shingle.
Aménagement d'une grande façade de maison blanche campagne en bois à un étage avec un toit en shingle.
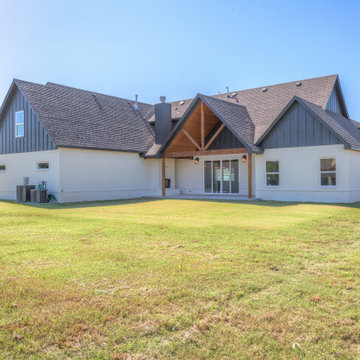
Aménagement d'une grande façade de maison blanche campagne en brique à un étage avec un toit à deux pans et un toit en shingle.
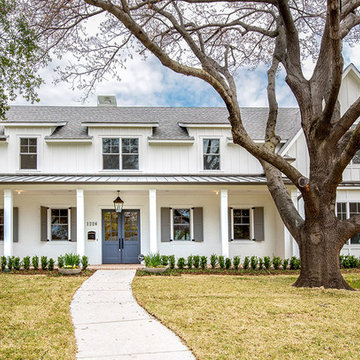
Inspiration pour une façade de maison blanche rustique à un étage avec un toit à deux pans.

We were honored to work with CLB Architects on the Riverbend residence. The home is clad with our Blackened Hot Rolled steel panels giving the exterior an industrial look. Steel panels for the patio and terraced landscaping were provided by Brandner Design. The one-of-a-kind entry door blends industrial design with sophisticated elegance. Built from raw hot rolled steel, polished stainless steel and beautiful hand stitched burgundy leather this door turns this entry into art. Inside, shou sugi ban siding clads the mind-blowing powder room designed to look like a subway tunnel. Custom fireplace doors, cabinets, railings, a bunk bed ladder, and vanity by Brandner Design can also be found throughout the residence.
Idées déco de façades de maisons jaunes
6
