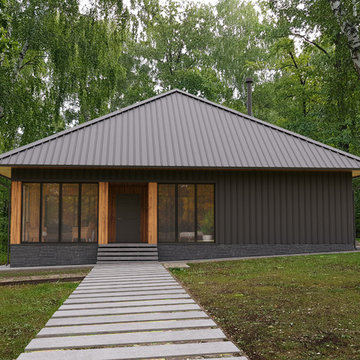Idées déco de façades de maisons noires
Trier par :
Budget
Trier par:Populaires du jour
241 - 260 sur 10 885 photos
1 sur 2

Vertical Artisan ship lap siding is complemented by and assortment or exposed architectural concrete accent
Idées déco pour une petite façade de maison noire moderne de plain-pied avec un revêtement mixte, un toit en appentis, un toit en métal et un toit noir.
Idées déco pour une petite façade de maison noire moderne de plain-pied avec un revêtement mixte, un toit en appentis, un toit en métal et un toit noir.

S LAFAYETTE STREET
Réalisation d'une grande façade de maison noire minimaliste en brique à un étage avec un toit papillon, un toit mixte et un toit blanc.
Réalisation d'une grande façade de maison noire minimaliste en brique à un étage avec un toit papillon, un toit mixte et un toit blanc.

Cette photo montre une façade de maison noire rétro en panneau de béton fibré de taille moyenne et de plain-pied avec un toit à deux pans, un toit en shingle et un toit gris.

Idées déco pour une grande façade de maison noire contemporaine à deux étages et plus avec un toit à deux pans et un toit marron.

Arlington Cape Cod completely gutted, renovated, and added on to.
Aménagement d'une façade de maison noire contemporaine en planches et couvre-joints de taille moyenne et à un étage avec un revêtement mixte, un toit à deux pans, un toit mixte et un toit noir.
Aménagement d'une façade de maison noire contemporaine en planches et couvre-joints de taille moyenne et à un étage avec un revêtement mixte, un toit à deux pans, un toit mixte et un toit noir.

Extior of the home Resembling a typical form with direct insets and contemporary attributes that allow for a balanced end goal.
Cette image montre une petite façade de maison noire design en bardage à clin à deux étages et plus avec un revêtement en vinyle, un toit en métal et un toit blanc.
Cette image montre une petite façade de maison noire design en bardage à clin à deux étages et plus avec un revêtement en vinyle, un toit en métal et un toit blanc.
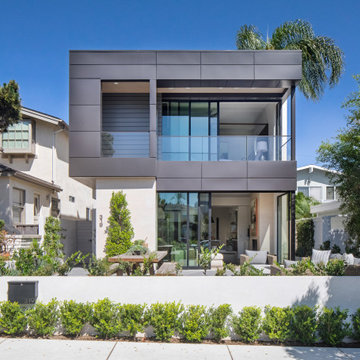
Réalisation d'une façade de maison métallique et noire marine à un étage avec un toit plat.
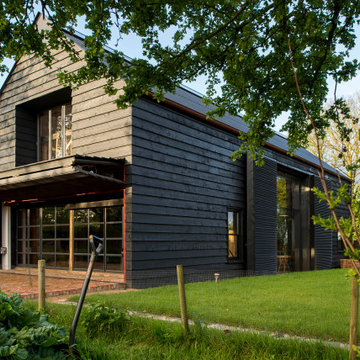
Shortlisted for the prestigious Stephen Lawrence National Architecture Award, and winning a RIBA South East Regional Award (2015), the kinetic Ancient Party Barn is a playful re-working of historic agricultural buildings for residential use.
Our clients, a fashion designer and a digital designer, are avid collectors of reclaimed architectural artefacts. Together with the existing fabric of the barn, their discoveries formed the material palette. The result – part curation, part restoration – is a unique interpretation of the 18th Century threshing barn.
The design (2,295 sqft) subverts the familiar barn-conversion type, creating hermetic, introspective spaces set in open countryside. A series of industrial mechanisms fold and rotate the facades to allow for broad views of the landscape. When they are closed, they afford cosy protection and security. These high-tech, kinetic moments occur without harming the fabric and character of the existing, handmade timber structure. Liddicoat & Goldhill’s conservation specialism, combined with strong relationships with expert craftspeople and engineers lets the clients’ contemporary vision co-exist with the humble, historic barn architecture.
A steel and timber mezzanine inside the main space creates an open-plan, master bedroom and bathroom above, and a cosy living area below. The mezzanine is supported by a tapering brick chimney inspired by traditional Kentish brick ovens; a cor-ten helical staircase cantilevers from the chimney. The kitchen is a free-standing composition of furniture at the opposite end of the barn space, combining new and reclaimed furniture with custom-made steel gantries. These ledges and ladders contain storage shelves and hanging space, and create a route up through the barn timbers to a floating ‘crows nest’ sleeping platform in the roof. Within the low-rise buildings reaching south from the main barn, a series of new ragstone interior walls, like the cattle stalls they replaced, delineate a series of simple sleeping rooms for guests.
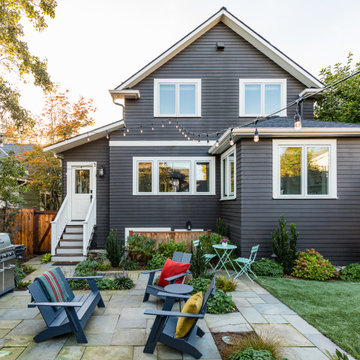
Charming backyard gathering spot behind a full house remodel and second story addition in the Bryant neighborhood of Seattle.
Builder: Blue Sound Construction, Inc.
Architect: SHKS Architects
Photo: Miranda Estes
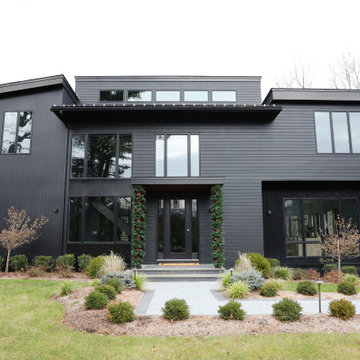
Inspiration pour une façade de maison noire design de taille moyenne et à un étage avec un revêtement mixte, un toit en appentis et un toit en métal.
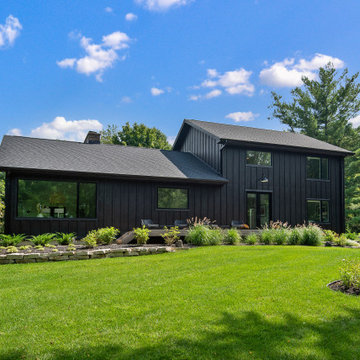
This couple purchased a second home as a respite from city living. Living primarily in downtown Chicago the couple desired a place to connect with nature. The home is located on 80 acres and is situated far back on a wooded lot with a pond, pool and a detached rec room. The home includes four bedrooms and one bunkroom along with five full baths.
The home was stripped down to the studs, a total gut. Linc modified the exterior and created a modern look by removing the balconies on the exterior, removing the roof overhang, adding vertical siding and painting the structure black. The garage was converted into a detached rec room and a new pool was added complete with outdoor shower, concrete pavers, ipe wood wall and a limestone surround.
The inspiration was based on capturing the natural beauty of the landscape where the house is situated. It’s on 80 acres and has a large pond. Materials were minimal to embody the surroundings. The design was based on connecting the outside and inside and connecting people together.
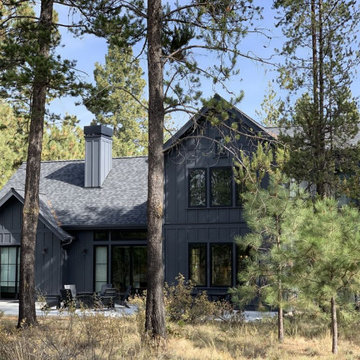
Réalisation d'une grande façade de maison noire champêtre en bois à un étage avec un toit à deux pans et un toit mixte.
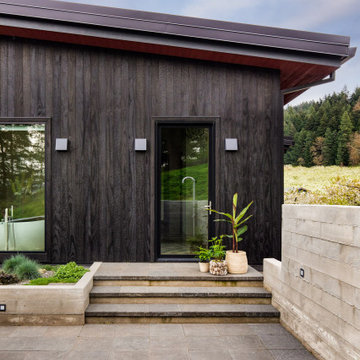
Idées déco pour une façade de maison noire moderne en bois de taille moyenne et à un étage avec un toit en appentis et un toit en métal.
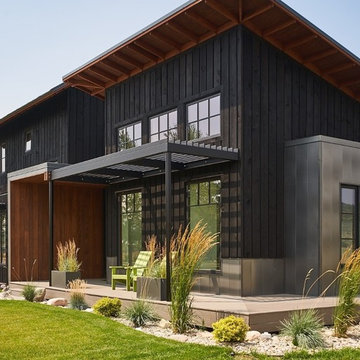
Product: AquaFir™ siding in douglas fir square edge product in black color with wire brushed texture
Product use: 1x8 boards with 1x4 battens, a reverse board and batten application
Modern home with a farmhouse feel at 6200’ in the Teton Mountains. This home used douglas fir square edge siding for the reverse board and batten application with a metal roof and some metal accents.

Aménagement d'une façade de maison noire contemporaine en bois de taille moyenne et à un étage avec un toit à deux pans et un toit en métal.
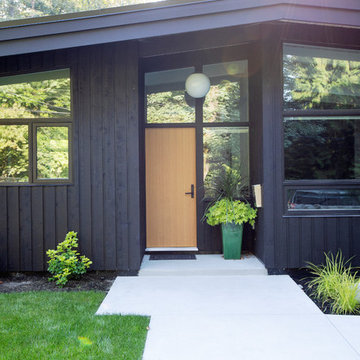
Inspiration pour une façade de maison noire vintage de taille moyenne et de plain-pied avec un toit à deux pans.
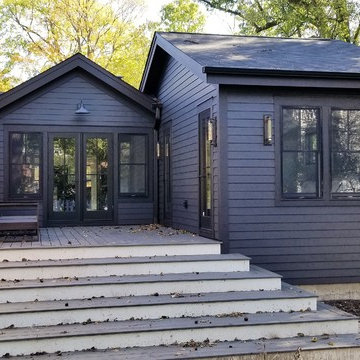
Exemple d'une petite façade de maison noire nature de plain-pied avec un revêtement en vinyle, un toit à deux pans et un toit en shingle.
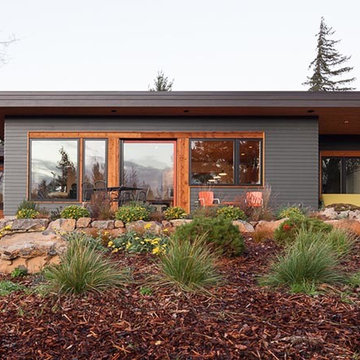
Inspiration pour une grande façade de maison noire minimaliste en bois de plain-pied avec un toit plat et un toit en shingle.
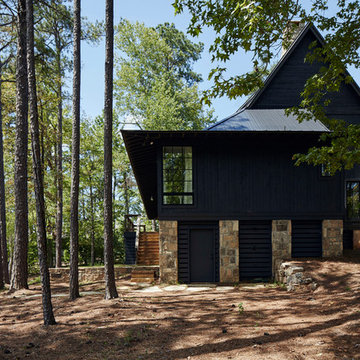
Aménagement d'une grande façade de maison noire montagne en bois à un étage avec un toit à deux pans et un toit en métal.
Idées déco de façades de maisons noires
13
