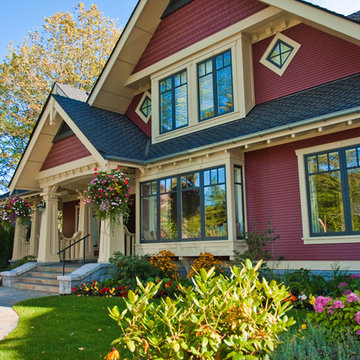Idées déco de façades de maisons rouges
Trier par :
Budget
Trier par:Populaires du jour
21 - 40 sur 16 887 photos
1 sur 2
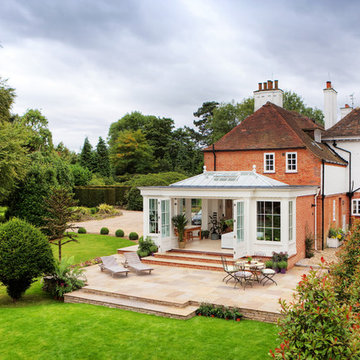
Darren Chung
Idées déco pour une façade de maison rouge classique en brique à un étage avec un toit à quatre pans et un toit en shingle.
Idées déco pour une façade de maison rouge classique en brique à un étage avec un toit à quatre pans et un toit en shingle.
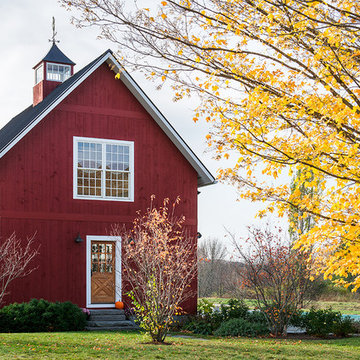
rustic barn yoga studio and pool house.
Réalisation d'une grande façade de maison rouge champêtre en bois à un étage avec un toit à deux pans.
Réalisation d'une grande façade de maison rouge champêtre en bois à un étage avec un toit à deux pans.
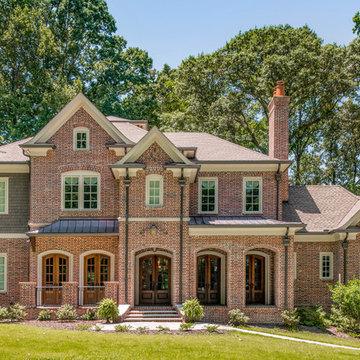
Exemple d'une façade de maison rouge chic en brique à un étage avec un toit à quatre pans.
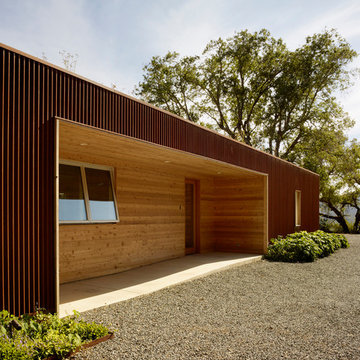
Architects: Turnbull Griffin Haesloop
Photography: Matthew Millman
Inspiration pour une façade de maison métallique et rouge avec un toit plat.
Inspiration pour une façade de maison métallique et rouge avec un toit plat.
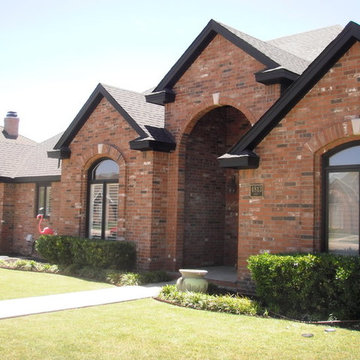
Aménagement d'une façade de maison rouge classique en brique de plain-pied et de taille moyenne.
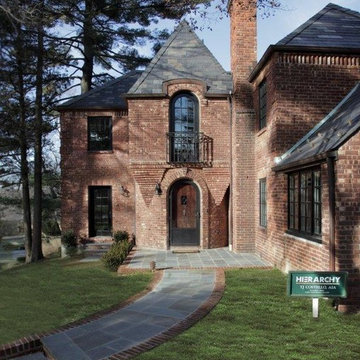
Front shot of restored Normandy Tudor exterior. Walkway, windows, doors, and roofing have all been redone.
Architect - Hierarchy Architects + Designers, TJ Costello
Photographer - Brian Jordan, Graphite NYC
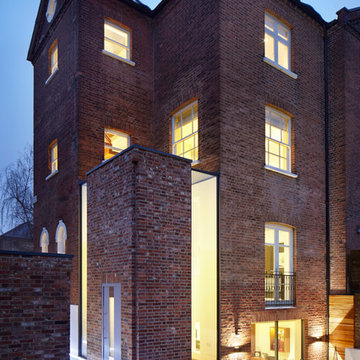
Jack Hobhouse
Idée de décoration pour une façade de maison rouge tradition en brique à deux étages et plus.
Idée de décoration pour une façade de maison rouge tradition en brique à deux étages et plus.
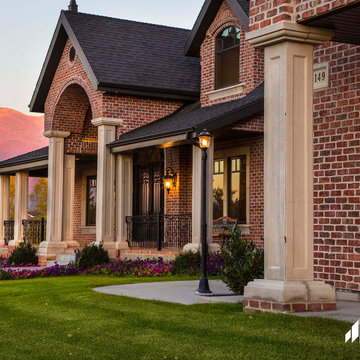
Contemporary Utah brick home featuring "Providence" red brick exterior with arches using gray mortar.
Idée de décoration pour une façade de maison rouge design en brique.
Idée de décoration pour une façade de maison rouge design en brique.
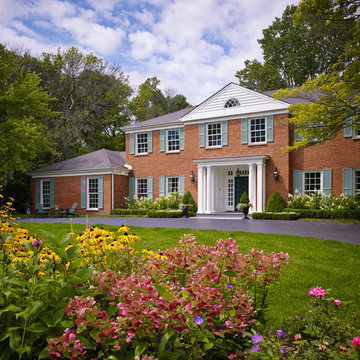
Middlefork was retained to update and revitalize this North Shore home to a family of six.
The primary goal of this project was to update and expand the home's small, eat-in kitchen. The existing space was gutted and a 1,500-square-foot addition was built to house a gourmet kitchen, connected breakfast room, fireside seating, butler's pantry, and a small office.
The family desired nice, timeless spaces that were also durable and family-friendly. As such, great consideration was given to the interior finishes. The 10' kitchen island, for instance, is a solid slab of white velvet quartzite, selected for its ability to withstand mustard, ketchup and finger-paint. There are shorter, walnut extensions off either end of the island that support the children's involvement in meal preparation and crafts. Low-maintenance Atlantic Blue Stone was selected for the perimeter counters.
The scope of this phase grew to include re-trimming the front façade and entry to emphasize the Georgian detailing of the home. In addition, the balance of the first floor was gutted; existing plumbing and electrical systems were updated; all windows were replaced; two powder rooms were updated; a low-voltage distribution system for HDTV and audio was added; and, the interior of the home was re-trimmed. Two new patios were also added, providing outdoor areas for entertaining, dining and cooking.
Tom Harris, Hedrich Blessing
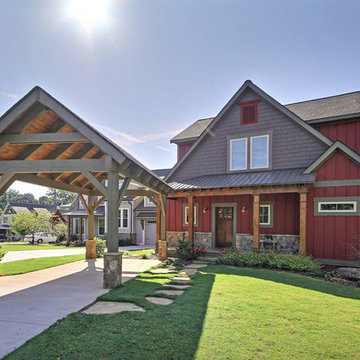
Kurtis Miller - KM Pics
Cette image montre une façade de maison rouge rustique de taille moyenne et à un étage avec un toit à deux pans, un revêtement mixte et un toit en shingle.
Cette image montre une façade de maison rouge rustique de taille moyenne et à un étage avec un toit à deux pans, un revêtement mixte et un toit en shingle.
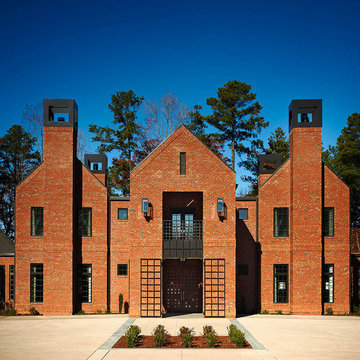
Our Canyon Creek brick offers the timeless feel of classic red brick with the character and detail of a vintage tumbled brick. Charred edges and cream accents give this award-winning brick a quality that's just as lived-in as it is distinguished. The Canyon Creek brick is part of our Select product tier, providing customers with a level of quality and consistency they won't find anywhere else. Love the colors in the Canyon Creek brick but looking for a more streamlined look? Check out our Cedar Creek brick.
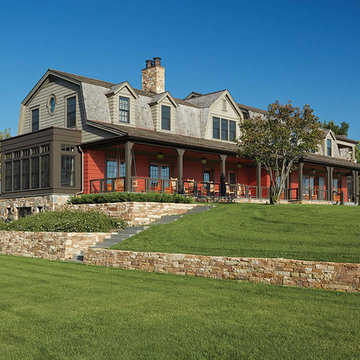
Exterior side view of home from yard
Idées déco pour une façade de maison rouge classique en bois à un étage avec un toit de Gambrel.
Idées déco pour une façade de maison rouge classique en bois à un étage avec un toit de Gambrel.

The five bay main block of the façade features a pedimented center bay. Finely detailed dormers with arch top windows sit on a graduated slate roof, anchored by limestone topped chimneys.

Yankee Barn Homes - Bennington Carriage House
Réalisation d'une grande façade de maison rouge champêtre en bois à un étage avec un toit à deux pans et un toit en shingle.
Réalisation d'une grande façade de maison rouge champêtre en bois à un étage avec un toit à deux pans et un toit en shingle.
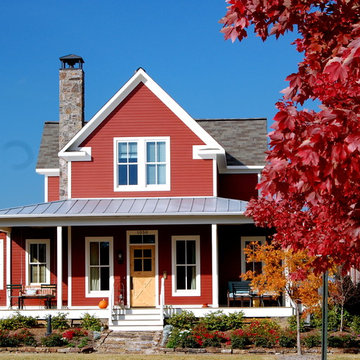
Melanie Siegel
Réalisation d'une façade de maison rouge champêtre en bois à un étage et de taille moyenne.
Réalisation d'une façade de maison rouge champêtre en bois à un étage et de taille moyenne.
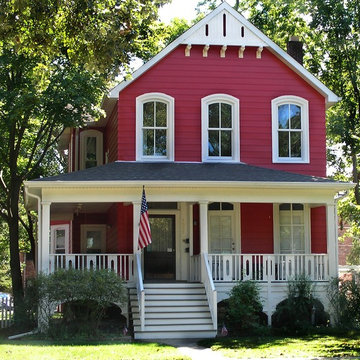
By exposing the beautiful old wrap-around porch, replacing the original arched windows and painting the house a vibrant red, an old farmhouse has instant curb appeal; with minimal budget, the renewed vitality of this farmhouse now proudly stands out on the block
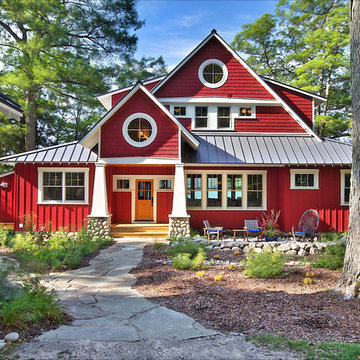
Photos done by Jason Hulet of Hulet Photography
Cette photo montre une façade de maison rouge montagne à un étage.
Cette photo montre une façade de maison rouge montagne à un étage.
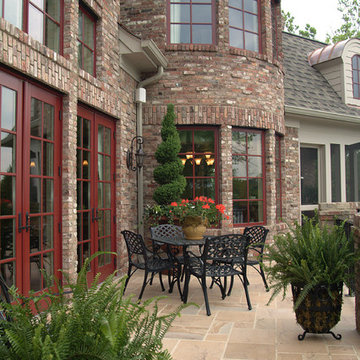
Exteriors of Homes built by Hughes Edwards Builders.
Exemple d'une grande façade de maison rouge chic en brique à deux étages et plus avec un toit à deux pans.
Exemple d'une grande façade de maison rouge chic en brique à deux étages et plus avec un toit à deux pans.

This Wicker Park property consists of two buildings, an Italianate mansion (1879) and a Second Empire coach house (1893). Listed on the National Register of Historic Places, the property has been carefully restored as a single family residence. Exterior work includes new roofs, windows, doors, and porches to complement the historic masonry walls and metal cornices. Inside, historic spaces such as the entry hall and living room were restored while back-of-the house spaces were treated in a more contemporary manner. A new white-painted steel stair connects all four levels of the building, while a new flight of stainless steel extends the historic front stair up to attic level, which now includes sky lit bedrooms and play spaces. The Coach House features parking for three cars on the ground level and a live-work space above, connected by a new spiral stair enclosed in a glass-and-brick addition. Sustainable design strategies include high R-value spray foam insulation, geothermal HVAC systems, and provisions for future solar panels.
Photos (c) Eric Hausman
Idées déco de façades de maisons rouges
2
