Idées déco de façades de maisons rouges
Trier par :
Budget
Trier par:Populaires du jour
101 - 120 sur 16 894 photos
1 sur 2
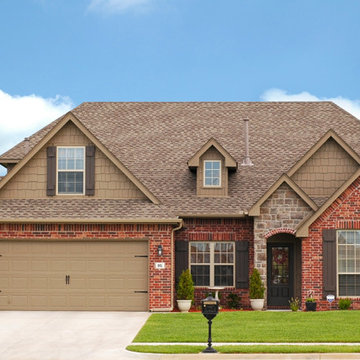
Exterior Painting: This two story red brick house takes on a very cozy gingerbread house feel with the contrasting taupe exterior paint, don't you think?
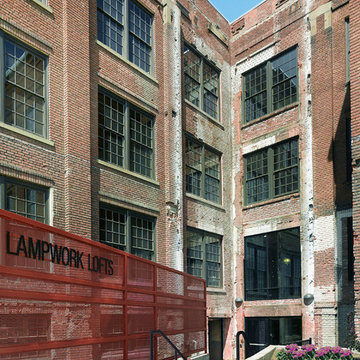
Photo by: Ken Gutmaker
Idées déco pour une très grande façade de maison rouge industrielle à deux étages et plus.
Idées déco pour une très grande façade de maison rouge industrielle à deux étages et plus.
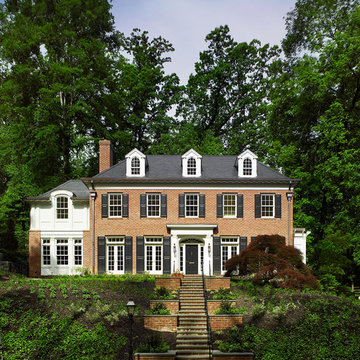
Our client was drawn to the property in Wesley Heights as it was in an established neighborhood of stately homes, on a quiet street with views of park. They wanted a traditional home for their young family with great entertaining spaces that took full advantage of the site.
The site was the challenge. The natural grade of the site was far from traditional. The natural grade at the rear of the property was about thirty feet above the street level. Large mature trees provided shade and needed to be preserved.
The solution was sectional. The first floor level was elevated from the street by 12 feet, with French doors facing the park. We created a courtyard at the first floor level that provide an outdoor entertaining space, with French doors that open the home to the courtyard.. By elevating the first floor level, we were able to allow on-grade parking and a private direct entrance to the lower level pub "Mulligans". An arched passage affords access to the courtyard from a shared driveway with the neighboring homes, while the stone fountain provides a focus.
A sweeping stone stair anchors one of the existing mature trees that was preserved and leads to the elevated rear garden. The second floor master suite opens to a sitting porch at the level of the upper garden, providing the third level of outdoor space that can be used for the children to play.
The home's traditional language is in context with its neighbors, while the design allows each of the three primary levels of the home to relate directly to the outside.
Builder: Peterson & Collins, Inc
Photos © Anice Hoachlander
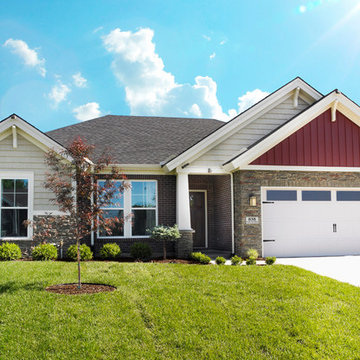
Jagoe Homes, Inc.
Project: The Orchard, Teton Craftsman Model Home.
Location: Evansville, Indiana. Elevation: Craftsman-C2, Site Number: TO 18.
Réalisation d'une façade de maison rouge craftsman de plain-pied et de taille moyenne avec un revêtement mixte.
Réalisation d'une façade de maison rouge craftsman de plain-pied et de taille moyenne avec un revêtement mixte.
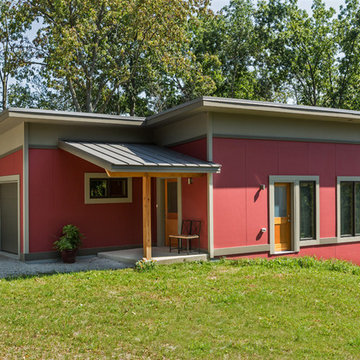
Edmunds Studios Photography.
By design, the entrance of the home is minimized to down play the appearance from the street.
Aménagement d'une petite façade de maison rouge contemporaine en panneau de béton fibré à un étage avec un toit plat.
Aménagement d'une petite façade de maison rouge contemporaine en panneau de béton fibré à un étage avec un toit plat.
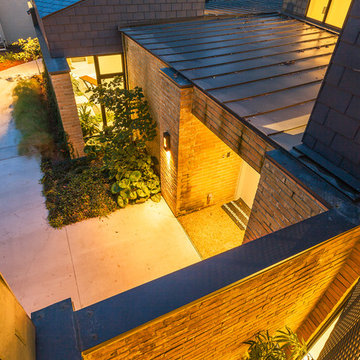
The angles of the old home and the contemporary addition come together to create unique shapes.
Photo: Ryan Farnau
Aménagement d'une grande façade de maison rouge contemporaine à un étage avec un revêtement mixte et un toit plat.
Aménagement d'une grande façade de maison rouge contemporaine à un étage avec un revêtement mixte et un toit plat.
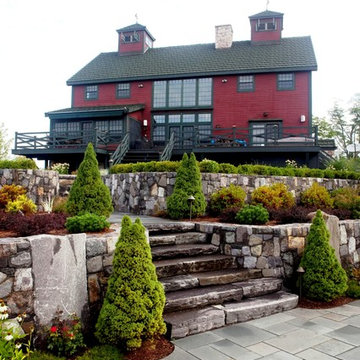
Yankee Barn Homes - The rear exterior of the classic red post and beam barn home has an elaborate deck and tiered stone patio.
Aménagement d'une grande façade de maison rouge montagne en bois à un étage avec un toit à deux pans.
Aménagement d'une grande façade de maison rouge montagne en bois à un étage avec un toit à deux pans.
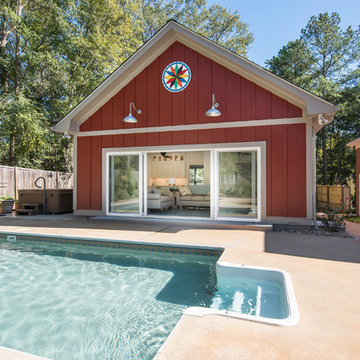
Pool house with entertaining/living space, sauna and yoga room. This 800 square foot space has a kitchenette with quartz counter tops and hidden outlets, and a bathroom with a porcelain tiled shower. The concrete floors are stained in blue swirls to match the color of water, peacefully connecting the outdoor space to the indoor living space. The 16 foot sliding glass doors open the pool house to the pool.
Photo credit: Alvaro Santistevan
Interior Design: Kate Lynch
Building Design: Hodge Design & Remodeling
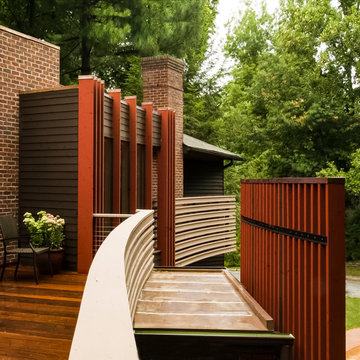
Horizontal and vertical wood grid work wood boards is overlaid on an existing 1970s home and act architectural layers to the interior of the home providing privacy and shade. A pallet of three colors help to distinguish the layers. The project is the recipient of a National Award from the American Institute of Architects: Recognition for Small Projects. !t also was one of three houses designed by Donald Lococo Architects that received the first place International HUE award for architectural color by Benjamin Moore

Cette photo montre une façade de maison rouge chic en brique à un étage avec un toit à deux pans, un toit en shingle et un toit gris.
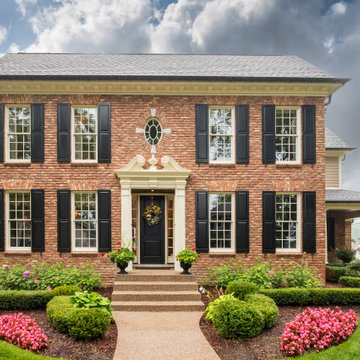
Aménagement d'une grande façade de maison rouge classique en brique à un étage avec un toit à deux pans et un toit en shingle.
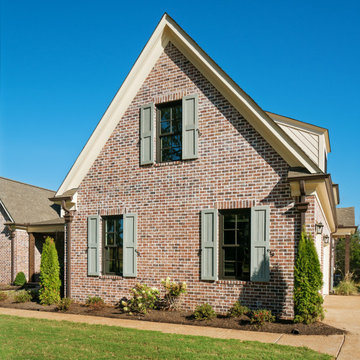
Charming home featuring Tavern Hall brick with Federal White mortar.
Idées déco pour une façade de maison rouge campagne en brique de taille moyenne et à un étage avec un toit en shingle et un toit à quatre pans.
Idées déco pour une façade de maison rouge campagne en brique de taille moyenne et à un étage avec un toit en shingle et un toit à quatre pans.
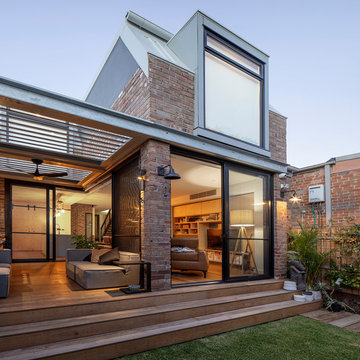
Simon Wood
Idées déco pour une façade de maison rouge contemporaine en brique à un étage avec un toit plat.
Idées déco pour une façade de maison rouge contemporaine en brique à un étage avec un toit plat.
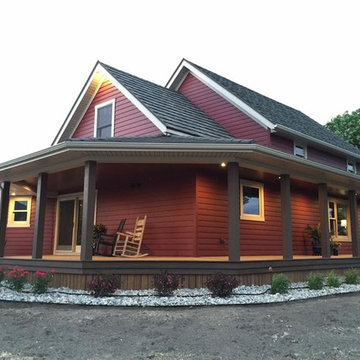
Réalisation d'une grande façade de maison rouge tradition en bois à un étage avec un toit à deux pans et un toit en shingle.
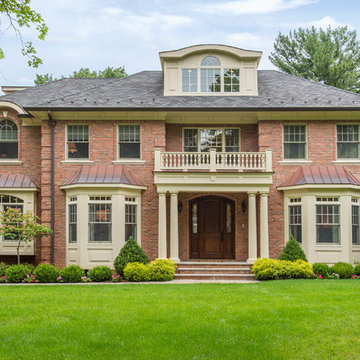
Exemple d'une très grande façade de maison rouge chic en brique à un étage avec un toit en shingle et un toit à quatre pans.
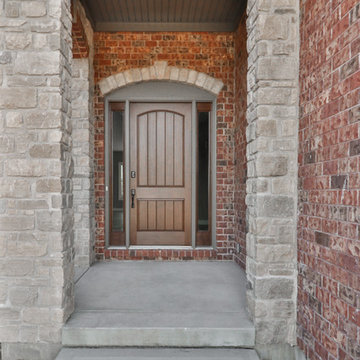
Inspiration pour une façade de maison rouge traditionnelle en brique de taille moyenne et de plain-pied avec un toit à deux pans et un toit en shingle.
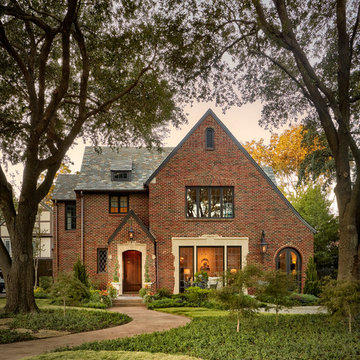
Cette image montre une grande façade de maison rouge traditionnelle en brique à deux étages et plus avec un toit à deux pans et un toit en shingle.
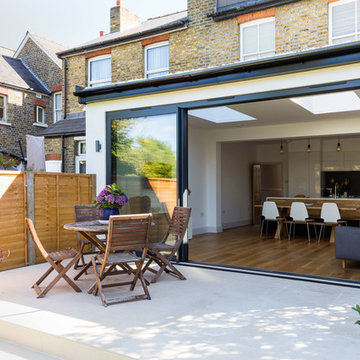
Single storey rear extension in Surbiton, with flat roof and white pebbles, an aluminium double glazed sliding door and side window.
Photography by Chris Snook
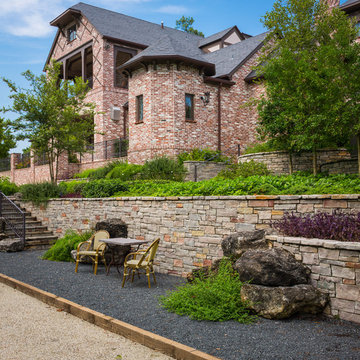
View of bocce ball court looking back upwards toward the rear view of the home.
Idée de décoration pour une très grande façade de maison rouge tradition en brique à un étage avec un toit à croupette.
Idée de décoration pour une très grande façade de maison rouge tradition en brique à un étage avec un toit à croupette.
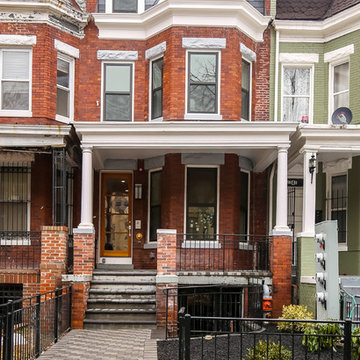
Exemple d'une façade de maison rouge victorienne en brique de taille moyenne et à un étage avec un toit à croupette.
Idées déco de façades de maisons rouges
6