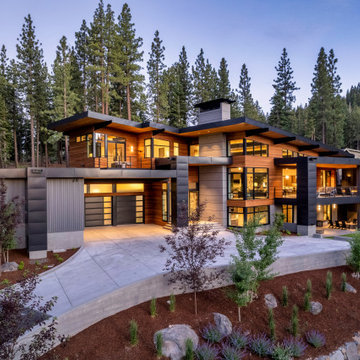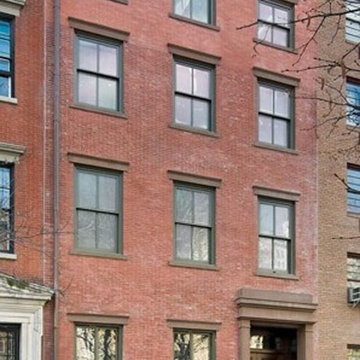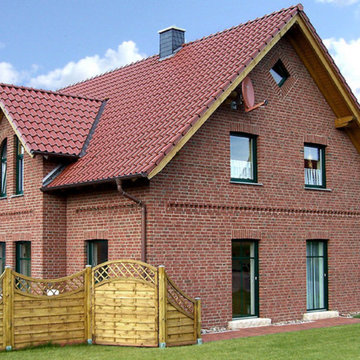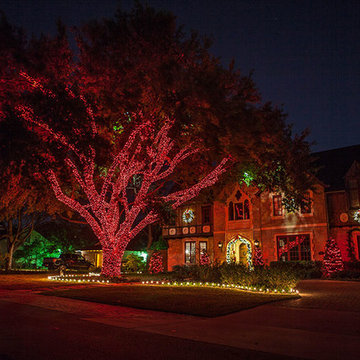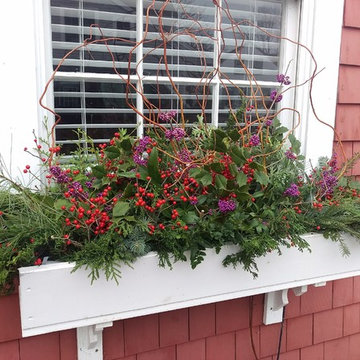Idées déco de façades de maisons rouges
Trier par :
Budget
Trier par:Populaires du jour
181 - 200 sur 4 226 photos
1 sur 2
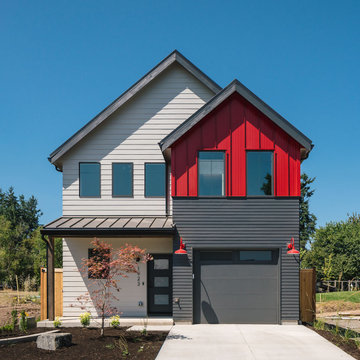
We added a bold siding to this home as a nod to the red barns. We love that it sets this home apart and gives it unique characteristics while also being modern and luxurious.
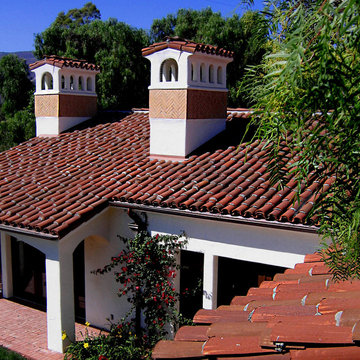
Design Consultant Jeff Doubét is the author of Creating Spanish Style Homes: Before & After – Techniques – Designs – Insights. The 240 page “Design Consultation in a Book” is now available. Please visit SantaBarbaraHomeDesigner.com for more info.
Jeff Doubét specializes in Santa Barbara style home and landscape designs. To learn more info about the variety of custom design services I offer, please visit SantaBarbaraHomeDesigner.com
Jeff Doubét is the Founder of Santa Barbara Home Design - a design studio based in Santa Barbara, California USA.
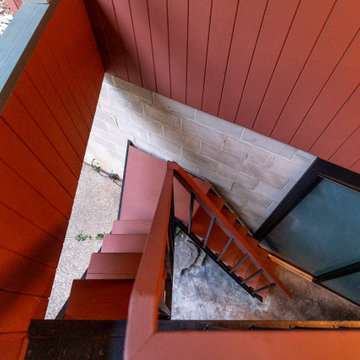
Exemple d'une façade de maison multicolore rétro en bois de taille moyenne et à niveaux décalés avec un toit plat.
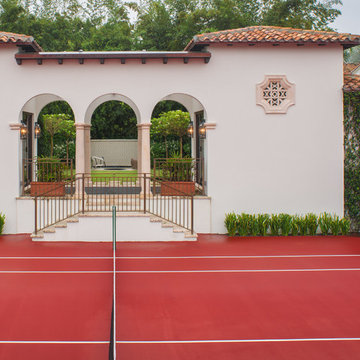
Tennis Court
Photo Credit: Maxwell Mackenzie
Cette image montre une très grande façade de maison blanche méditerranéenne en stuc à un étage.
Cette image montre une très grande façade de maison blanche méditerranéenne en stuc à un étage.
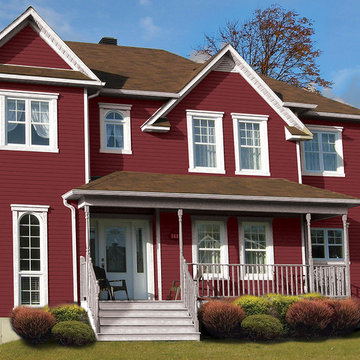
DaVinci D4D siding in Cabot Red brings this tradional home to life. Deep long-lasting colors make the finer details of this home stand out. The dark rich color palette of the Davinci vinyl siding collection delivers timeless elegance and added curb-appeal.
Also featured: White trims and rainware by Kaycan.
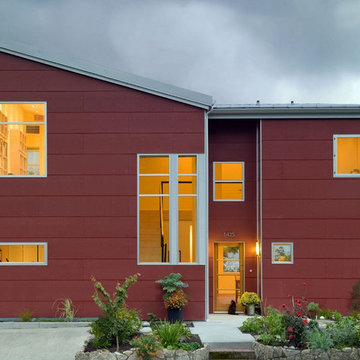
Architect: Carol Sundstrom, AIA
Photography: © Dale Lang
Cette image montre une grande façade de maison rouge design en bois à un étage avec un toit plat.
Cette image montre une grande façade de maison rouge design en bois à un étage avec un toit plat.
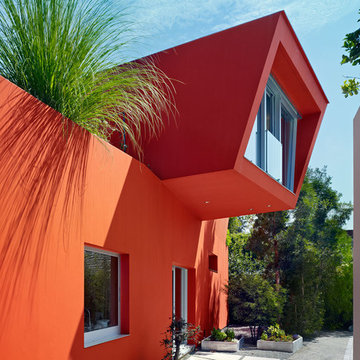
Bruce Damonte
Idées déco pour une façade de maison orange contemporaine à un étage.
Idées déco pour une façade de maison orange contemporaine à un étage.
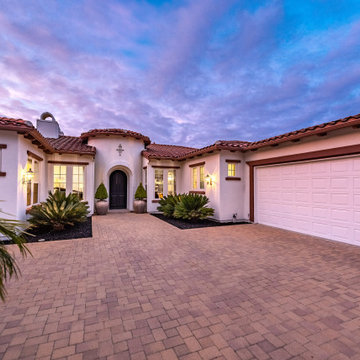
Nestled at the top of the prestigious Enclave neighborhood established in 2006, this privately gated and architecturally rich Hacienda estate lacks nothing. Situated at the end of a cul-de-sac on nearly 4 acres and with approx 5,000 sqft of single story luxurious living, the estate boasts a Cabernet vineyard of 120+/- vines and manicured grounds.
Stroll to the top of what feels like your own private mountain and relax on the Koi pond deck, sink golf balls on the putting green, and soak in the sweeping vistas from the pergola. Stunning views of mountains, farms, cafe lights, an orchard of 43 mature fruit trees, 4 avocado trees, a large self-sustainable vegetable/herb garden and lush lawns. This is the entertainer’s estate you have dreamed of but could never find.
The newer infinity edge saltwater oversized pool/spa features PebbleTek surfaces, a custom waterfall, rock slide, dreamy deck jets, beach entry, and baja shelf –-all strategically positioned to capture the extensive views of the distant mountain ranges (at times snow-capped). A sleek cabana is flanked by Mediterranean columns, vaulted ceilings, stone fireplace & hearth, plus an outdoor spa-like bathroom w/travertine floors, frameless glass walkin shower + dual sinks.
Cook like a pro in the fully equipped outdoor kitchen featuring 3 granite islands consisting of a new built in gas BBQ grill, two outdoor sinks, gas cooktop, fridge, & service island w/patio bar.
Inside you will enjoy your chef’s kitchen with the GE Monogram 6 burner cooktop + grill, GE Mono dual ovens, newer SubZero Built-in Refrigeration system, substantial granite island w/seating, and endless views from all windows. Enjoy the luxury of a Butler’s Pantry plus an oversized walkin pantry, ideal for staying stocked and organized w/everyday essentials + entertainer’s supplies.
Inviting full size granite-clad wet bar is open to family room w/fireplace as well as the kitchen area with eat-in dining. An intentional front Parlor room is utilized as the perfect Piano Lounge, ideal for entertaining guests as they enter or as they enjoy a meal in the adjacent Dining Room. Efficiency at its finest! A mudroom hallway & workhorse laundry rm w/hookups for 2 washer/dryer sets. Dualpane windows, newer AC w/new ductwork, newer paint, plumbed for central vac, and security camera sys.
With plenty of natural light & mountain views, the master bed/bath rivals the amenities of any day spa. Marble clad finishes, include walkin frameless glass shower w/multi-showerheads + bench. Two walkin closets, soaking tub, W/C, and segregated dual sinks w/custom seated vanity. Total of 3 bedrooms in west wing + 2 bedrooms in east wing. Ensuite bathrooms & walkin closets in nearly each bedroom! Floorplan suitable for multi-generational living and/or caretaker quarters. Wheelchair accessible/RV Access + hookups. Park 10+ cars on paver driveway! 4 car direct & finished garage!
Ready for recreation in the comfort of your own home? Built in trampoline, sandpit + playset w/turf. Zoned for Horses w/equestrian trails, hiking in backyard, room for volleyball, basketball, soccer, and more. In addition to the putting green, property is located near Sunset Hills, WoodRanch & Moorpark Country Club Golf Courses. Near Presidential Library, Underwood Farms, beaches & easy FWY access. Ideally located near: 47mi to LAX, 6mi to Westlake Village, 5mi to T.O. Mall. Find peace and tranquility at 5018 Read Rd: Where the outdoor & indoor spaces feel more like a sanctuary and less like the outside world.
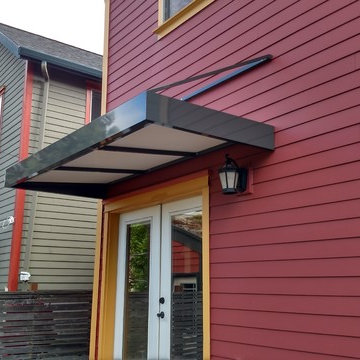
Aluminum tube frame flat canopy with a vinyl fabric roof
Idées déco pour une grande façade de maison rouge classique en panneau de béton fibré à un étage avec un toit à deux pans.
Idées déco pour une grande façade de maison rouge classique en panneau de béton fibré à un étage avec un toit à deux pans.
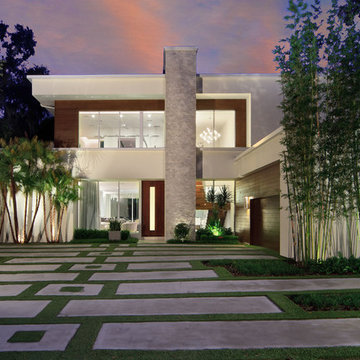
Modern home architecture, interior design, and construction by Phil Kean Design Group in Orlando, FL.
Inspiration pour une façade de maison blanche design en stuc à un étage avec un toit plat.
Inspiration pour une façade de maison blanche design en stuc à un étage avec un toit plat.
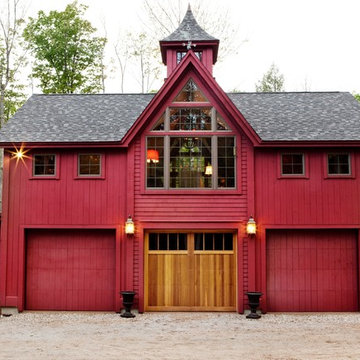
The front exterior of the Yankee Barn Homes post and beam carriage house, The Bennington.
Cette image montre une grande façade de maison rouge traditionnelle en bois à un étage avec un toit à deux pans.
Cette image montre une grande façade de maison rouge traditionnelle en bois à un étage avec un toit à deux pans.
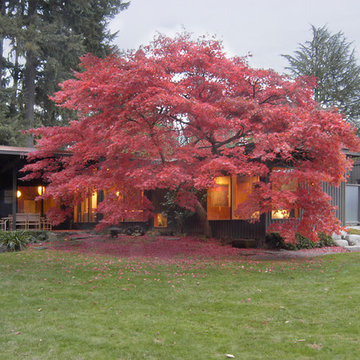
Designed in 1949 by Pietro Belluschi this Northwest style house sits adjacent to a stream in a 2-acre garden. The current owners asked us to design a new wing with a sitting room, master bedroom and bath and to renovate the kitchen. Details and materials from the original design were used throughout the addition. Special foundations were employed at the Master Bedroom to protect a mature Japanese maple. In the Master Bath a private garden court opens the shower and lavatory area to generous outside light.
In 2004 this project received a citation Award from the Portland AIA
Michael Mathers Photography
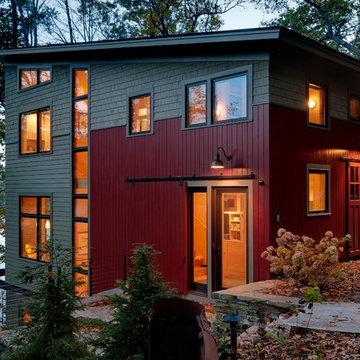
Rob Karosis Photography
www.robkarosis.com
Idée de décoration pour une façade de maison design.
Idée de décoration pour une façade de maison design.
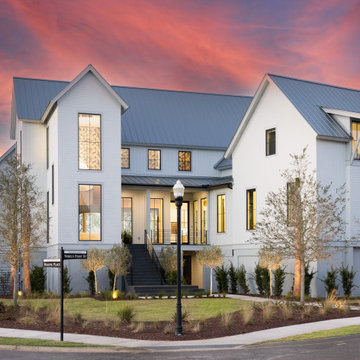
Modern, custom home exterior.
Cette image montre une façade de maison minimaliste avec un toit en métal.
Cette image montre une façade de maison minimaliste avec un toit en métal.
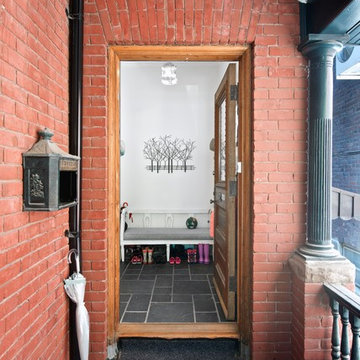
Photo: Andrew Snow © 2014 Houzz
Design: Post Architecture
Cette image montre une petite façade de maison rouge traditionnelle en brique avec boîte aux lettres.
Cette image montre une petite façade de maison rouge traditionnelle en brique avec boîte aux lettres.
Idées déco de façades de maisons rouges
10
