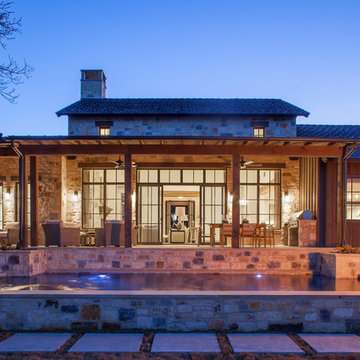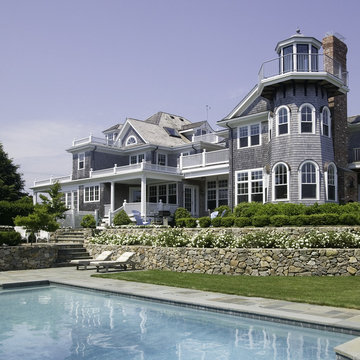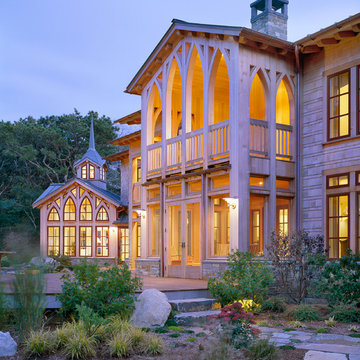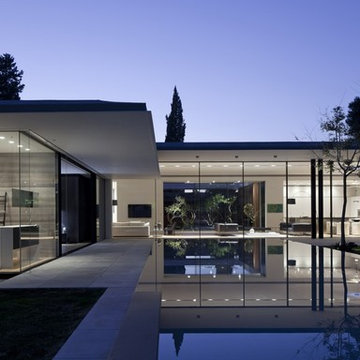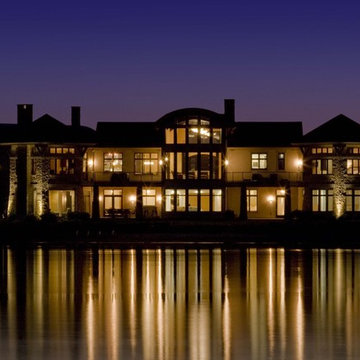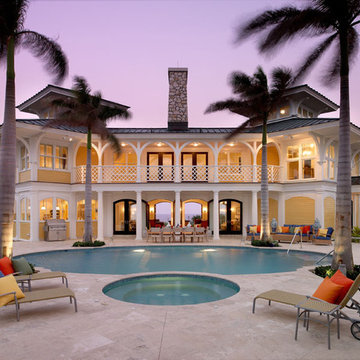Idées déco de façades de maisons violettes
Trier par :
Budget
Trier par:Populaires du jour
241 - 260 sur 6 157 photos
1 sur 2
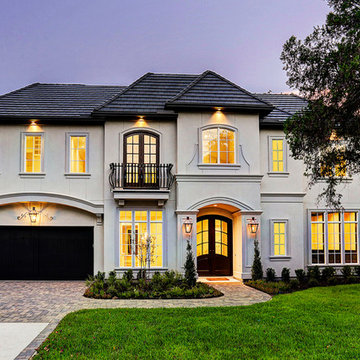
Cette image montre une façade de maison beige traditionnelle en stuc à un étage.

Set on ten acres abutting protected conservation land, the zoning for this site allowed for a creative multi-unit residential project. The design concept created a sustainable modern farm community of three distinct structures. A sense of individuality is established between the buildings, while a comprehensive site design references historic farms with a home-like, residential scale.
An existing structure was renovated to house three condo units, featuring sliding barn doors and floor-to-ceiling storefront glass in the great room, with 25’ ceilings. Across a circular cobblestone drive, a new house and barn structure houses two condo units. Connecting both units, a garage references a carriage house and barn with small square windows above and large bays at ground level to mimic barn bays. There is no parking lot for the site – instead garages and a few individual parking spaces preserve the scale of a natural farm property. Patios and yards in the rear of each unit offer private access to the lush natural surroundings and space for entertaining.
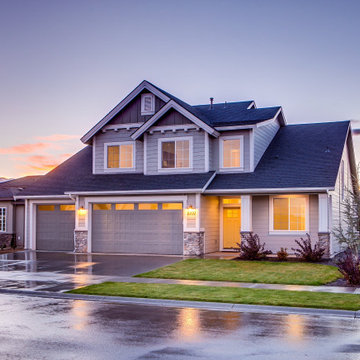
Exemple d'une façade de maison grise chic de taille moyenne et à un étage avec un revêtement mixte, un toit à deux pans et un toit en shingle.
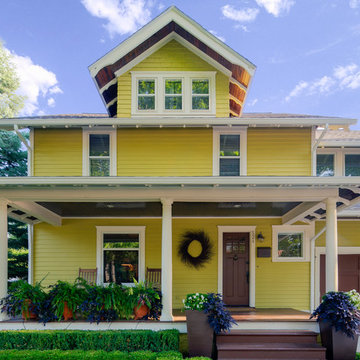
Gloriouso Photography
Cette photo montre une façade de maison jaune craftsman en bois de taille moyenne et à un étage avec un toit à deux pans.
Cette photo montre une façade de maison jaune craftsman en bois de taille moyenne et à un étage avec un toit à deux pans.
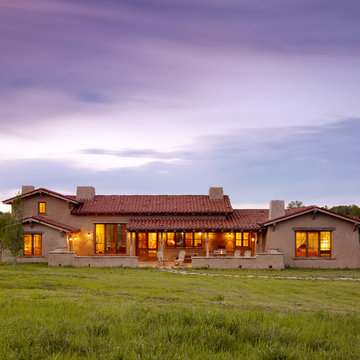
Juxtaposing a Southern Colorado setting with a Moorish feel, North Star Ranch explores a distinctive Mediterranean architectural style in the foothills of the Sangre de Cristo Mountains. The owner raises cutting horses, but has spent much of her free time traveling the world. She has brought art and artifacts from those journeys into her home, and they work in combination to establish an uncommon mood. The stone floor, stucco and plaster walls, troweled stucco exterior, and heavy beam and trussed ceilings welcome guests as they enter the home. Open spaces for socializing, both outdoor and in, are what those guests experience but to ensure the owner's privacy, certain spaces such as the master suite and office can be essentially 'locked off' from the rest of the home. Even in the context of the region's extraordinary rock formations, North Star Ranch conveys a strong sense of personality.

Steve Smith, ImaginePhotographics
Aménagement d'une façade de Tiny House orange contemporaine de plain-pied avec un toit en appentis.
Aménagement d'une façade de Tiny House orange contemporaine de plain-pied avec un toit en appentis.
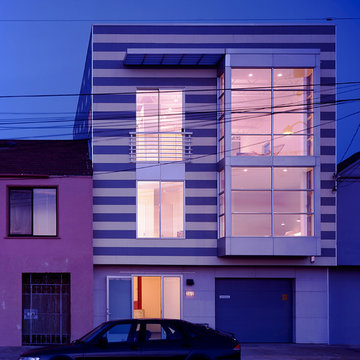
Photography by JD Peterson
Cette image montre une façade de maison design à un étage.
Cette image montre une façade de maison design à un étage.
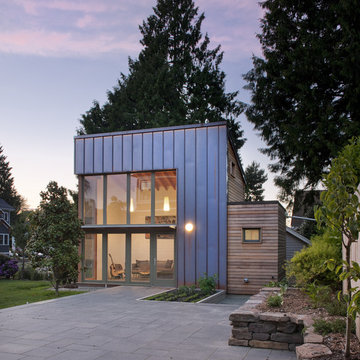
The Garden Pavilion is a detatched accessory dwelling unit off a main house located in Seattle. The 400sf structure holds many functions for the family: part office space, music room for their kids, and guest suite for extended family. Large vertical windows provide ample views to the outdoors.
Photos by Aaron Leitz Photography
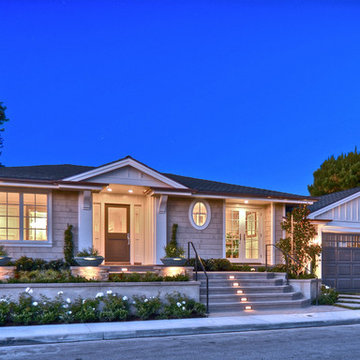
This coastal living home has true curb appeal. A grass lined cement driveway, peaked entry roof, rock pavers and beautiful landscaping will catch the eye of all who pass by.
Interior Design by: Details a Design Firm
2579 East Bluff Dr.#425
Newport Beach, Ca 92660
Phone: 949-716-1880
Construction By, Spinnaker Development
428 32nd st.
Newport Beach, CA. 92663
Phone: 949-544-5801
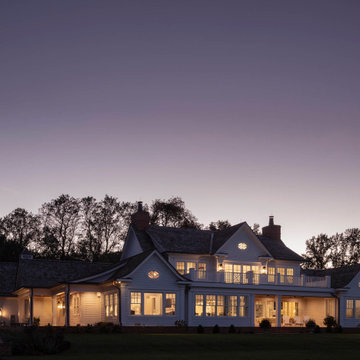
The well-balanced rear elevation features symmetrical roof lines, Chippendale railings, and rotated ellipse windows with divided lites. Ideal for outdoor entertaining, the perimeter of the covered patio includes recessed motorized screens that effortlessly create a screened-in porch in the warmer months.

This picture, caught at sunrise, highlights the contrast of materials that is hallmark to the contemporary modern home. Shinta Muljani, who designed her home, had a vision of stone, modern, and wood siding working in harmony together.
The siding is James Hardie panels with Tamlyn recessed channel spacers. The entry door is stained, clear vertical grain fir. Instead of wood, we recommended horizontally applied Fiberon Composite siding. This material offers the warm tones of wood while virtually eliminating the high maintenance of wood. The windows are Marvin All-Ultrex, fiberglass.
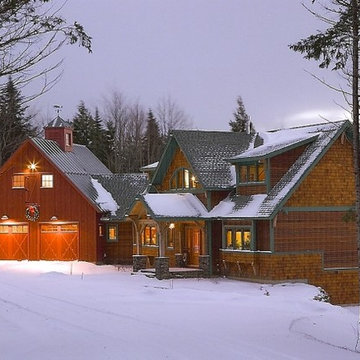
Inspiration pour une grande façade de maison marron craftsman en bois à deux étages et plus.
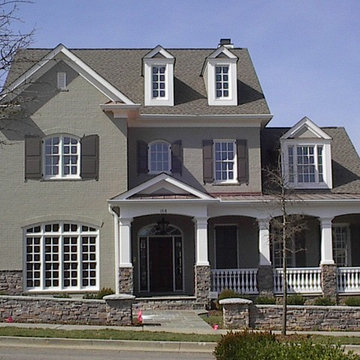
Painted brick exterior with arched window repeated over door, the second floor window above it, and the front window. Sidelights on front door and second floor dormer. Third floor dormers and metal roof accents.
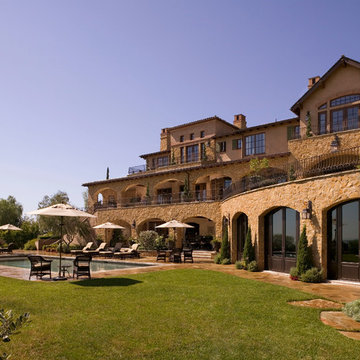
Anaheim Hills, California
Eric Figge Photography
Cette image montre une grande façade de maison beige méditerranéenne en pierre à deux étages et plus.
Cette image montre une grande façade de maison beige méditerranéenne en pierre à deux étages et plus.
Idées déco de façades de maisons violettes
13
