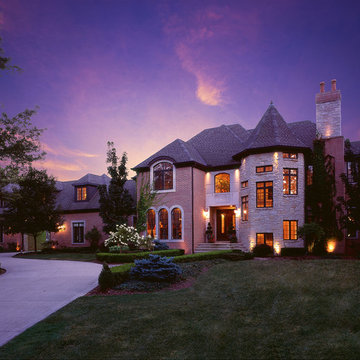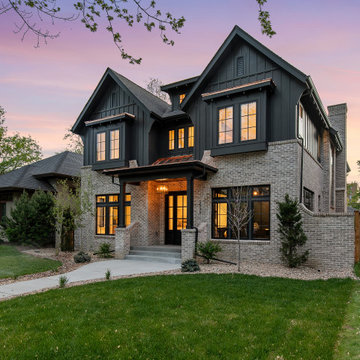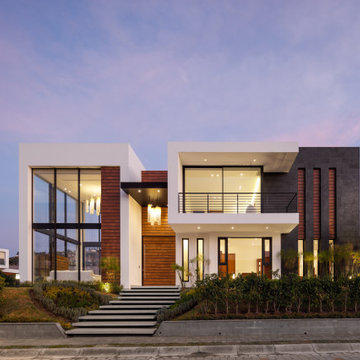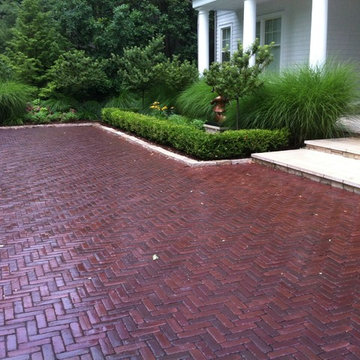Idées déco de façades de maisons violettes
Trier par :
Budget
Trier par:Populaires du jour
1 - 20 sur 6 148 photos
1 sur 2
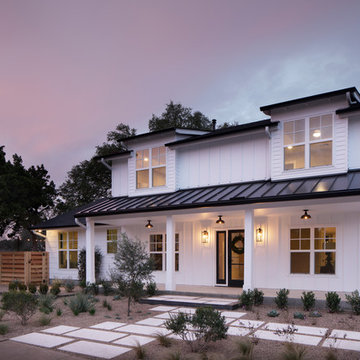
Lars Frazer
Idée de décoration pour une grande façade de maison blanche champêtre à un étage avec un revêtement mixte, un toit à deux pans et un toit mixte.
Idée de décoration pour une grande façade de maison blanche champêtre à un étage avec un revêtement mixte, un toit à deux pans et un toit mixte.
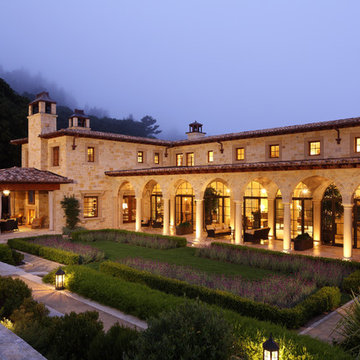
Rural Italian Estate in Carmel Valley, by Evens Architects - Loggia and Garden
Idée de décoration pour une façade de maison méditerranéenne en pierre à un étage.
Idée de décoration pour une façade de maison méditerranéenne en pierre à un étage.

A thoughtful, well designed 5 bed, 6 bath custom ranch home with open living, a main level master bedroom and extensive outdoor living space.
This home’s main level finish includes +/-2700 sf, a farmhouse design with modern architecture, 15’ ceilings through the great room and foyer, wood beams, a sliding glass wall to outdoor living, hearth dining off the kitchen, a second main level bedroom with on-suite bath, a main level study and a three car garage.
A nice plan that can customize to your lifestyle needs. Build this home on your property or ours.

Inspiration pour une façade de maison verte craftsman en bois de plain-pied et de taille moyenne avec un toit à deux pans.
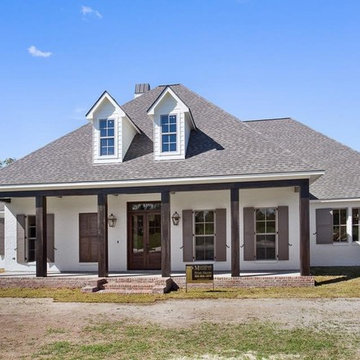
Aménagement d'une façade de maison blanche craftsman en brique de taille moyenne et de plain-pied avec un toit à quatre pans et un toit en shingle.

Aménagement d'une très grande façade de maison marron moderne en bois de plain-pied.
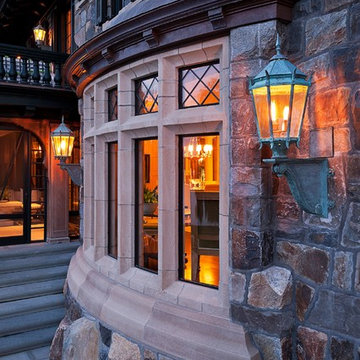
Hope’s® Empire Bronze™ windows and doors–providing "an ageless, elegant beauty"–were installed in this 14,000-square-foot, lakefront mansion in upstate New York. --- ©2014 Christian Phillips Photography

Tripp Smith
Idée de décoration pour une grande façade de maison marron marine en bois et bardeaux à deux étages et plus avec un toit à quatre pans, un toit mixte et un toit gris.
Idée de décoration pour une grande façade de maison marron marine en bois et bardeaux à deux étages et plus avec un toit à quatre pans, un toit mixte et un toit gris.
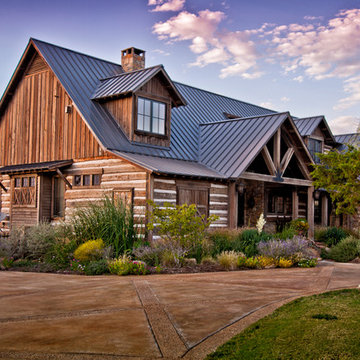
Photo by June Cannon, Trestlewood
Réalisation d'une façade de grange rénovée chalet en bois.
Réalisation d'une façade de grange rénovée chalet en bois.
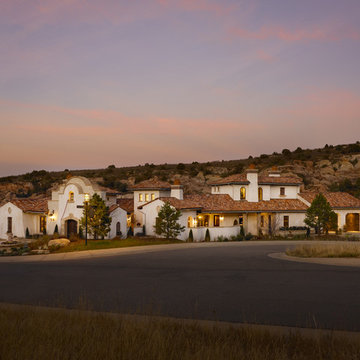
This gorgeous custom home design for Viaggio Homes was the 2011 HBA Denver Bar Awards winner for “Best Custom Architectural Design from 5,001 to 6,000 Finished Square Feet”. This home is authentic in every way, featuring a functional bell cote, rustic wooden doors, white plaster exterior and red terracotta roof.

This elegant expression of a modern Colorado style home combines a rustic regional exterior with a refined contemporary interior. The client's private art collection is embraced by a combination of modern steel trusses, stonework and traditional timber beams. Generous expanses of glass allow for view corridors of the mountains to the west, open space wetlands towards the south and the adjacent horse pasture on the east.
Builder: Cadre General Contractors http://www.cadregc.com
Photograph: Ron Ruscio Photography http://ronrusciophotography.com/
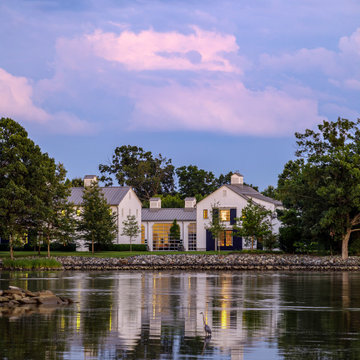
View of Squash Court, Green House, and equipment shed from the water.
Photography: Alan Russ @studioHDP
Aménagement d'une façade de maison.
Aménagement d'une façade de maison.

Aménagement d'une grande façade de maison marron moderne en bois et planches et couvre-joints à deux étages et plus avec un toit à deux pans, un toit en métal et un toit gris.
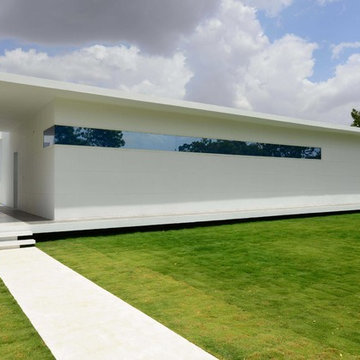
Idées déco pour une grande façade de maison blanche contemporaine de plain-pied avec un toit plat.

The Pool House was pushed against the pool, preserving the lot and creating a dynamic relationship between the 2 elements. A glass garage door was used to open the interior onto the pool.

Glenn Layton Homes, LLC, "Building Your Coastal Lifestyle"
Jeff Westcott Photography
Exemple d'une grande façade de maison multicolore bord de mer à un étage avec un revêtement mixte.
Exemple d'une grande façade de maison multicolore bord de mer à un étage avec un revêtement mixte.
Idées déco de façades de maisons violettes
1
