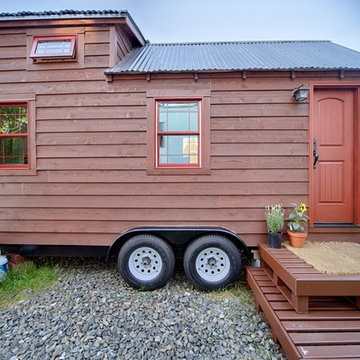Idées déco de façades de Tiny Houses
Trier par :
Budget
Trier par:Populaires du jour
221 - 240 sur 1 256 photos
1 sur 2
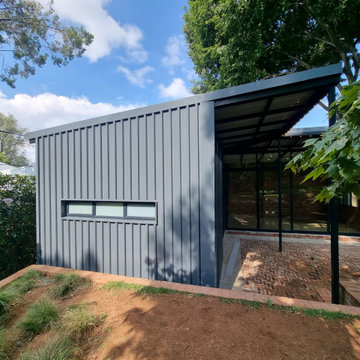
3M TALL SLIDING DOORS OPENING FROM THE MIDDLE CORNER CREATES LARGE OPEN FEELING AND LINKS INSIDE AND OUTSIDE
Idées déco pour une façade de Tiny House grise industrielle en brique de taille moyenne et de plain-pied avec un toit en appentis, un toit en métal et un toit gris.
Idées déco pour une façade de Tiny House grise industrielle en brique de taille moyenne et de plain-pied avec un toit en appentis, un toit en métal et un toit gris.
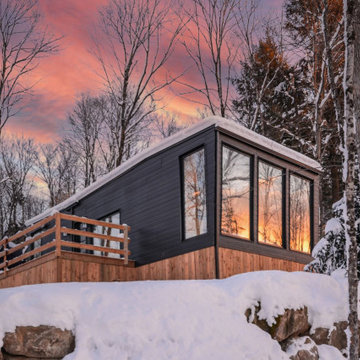
Mini Antarctica - This modern Tremblant tiny house rental has an open floor plan which is bordered by an entire wall of floor to ceiling windows. In the middle of the room is a plush king-size bed with direct views of the surrounding landscape.
The European styled bathroom includes a rainfall shower, sink, toilet and fresh towels.
Between the bed and the over-sized windows is a siting area with a sofa, chair and smart TV.
The kitchenette is equipped with a mini refrigerator, a microwave, cookware, and utensils.
Outside, guests will enjoy the large deck with patio seating and a barbecue grill for dining outside. Spend a romantic evening in the private hot tub and sauna while surrounded by nature.
The Mini Antarctica is a brand new Tremblant tiny house rental that includes free WiFi, Netflix and parking.

16'x24' accessory dwelling
Cette image montre une petite façade de Tiny House grise craftsman en bois et bardage à clin à un étage avec un toit à deux pans, un toit en shingle et un toit marron.
Cette image montre une petite façade de Tiny House grise craftsman en bois et bardage à clin à un étage avec un toit à deux pans, un toit en shingle et un toit marron.

The gorgeous Front View of The Catilina. View House Plan THD-5289: https://www.thehousedesigners.com/plan/catilina-1013-5289/
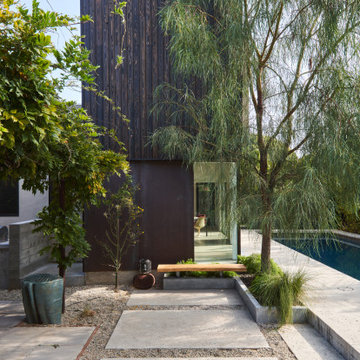
Idée de décoration pour une petite façade de Tiny House marron nordique en bois à un étage avec un toit en appentis.
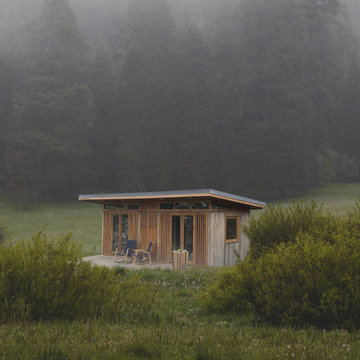
Our prefabricated homes are made completely out of sustainable teak grown on deforested cattle lands through reforestation efforts. You are capturing carbon and reducing your footprint while gaining rental income.

Aménagement d'une façade de Tiny House bleue moderne en panneau de béton fibré et bardage à clin de taille moyenne et de plain-pied avec un toit plat, un toit en métal et un toit blanc.
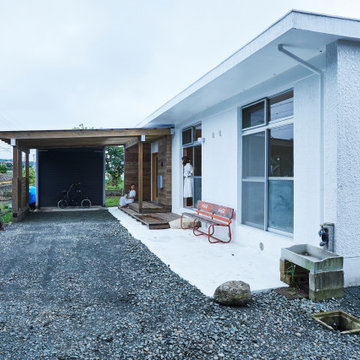
夫婦2人家族のためのリノベーション住宅
photos by Katsumi Simada
Cette photo montre une petite façade de Tiny House blanche scandinave en béton de plain-pied avec un toit à deux pans et un toit blanc.
Cette photo montre une petite façade de Tiny House blanche scandinave en béton de plain-pied avec un toit à deux pans et un toit blanc.
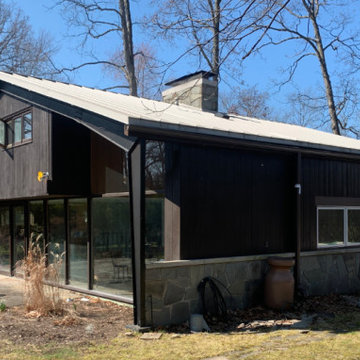
Took a worn out look on a home that needed a face lift standing between new homes. Kept the look and brought it into the 21st century, yet you can reminisce and feel like your back in the 50:s with todays conveniences.

Exemple d'une petite façade de Tiny House noire en bois et bardeaux de plain-pied avec un toit plat et un toit gris.
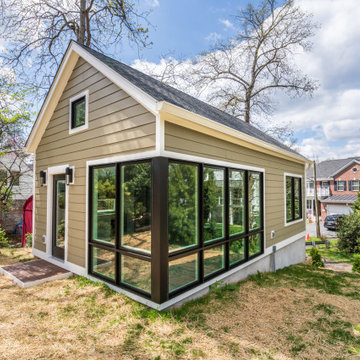
Our new beautiful accessory dwelling unit in Bethesda, MD we recently completed. This gem features huge casement windows for tons of natural light, wood looking tile floor, full kitchen, full bathroom, and a generous bedroom. The client added retractable pocket barn doors that slide closed when being used for guests, and is opened to use the full space for entertaining.

The compact subdued cabin nestled under a lush second-growth forest overlooking Lake Rosegir. Built over an existing foundation, the new building is just over 800 square feet. Early design discussions focused on creating a compact, structure that was simple, unimposing, and efficient. Hidden in the foliage clad in dark stained cedar, the house welcomes light inside even on the grayest days. A deck sheltered under 100 yr old cedars is a perfect place to watch the water.
Project Team | Lindal Home
Architectural Designer | OTO Design
General Contractor | Love and sons
Photography | Patrick
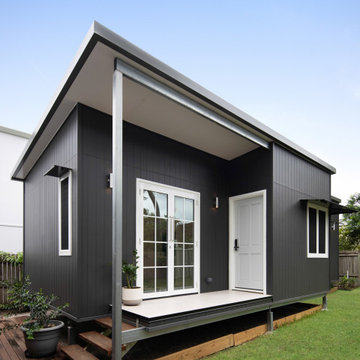
Granny flat
Aluminium Window hoods,
Frameless Awning Windows
French Door
Cette image montre une petite façade de Tiny House design avec un toit plat et un toit en métal.
Cette image montre une petite façade de Tiny House design avec un toit plat et un toit en métal.
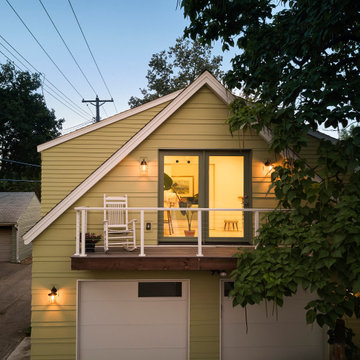
The Alley Cat ADU serves two young professionals who live there during the warm months while renting out their primary residence. In the winter, they rent out both their primary residence and their ADU while they live abroad.
The clients’ love for plants guided much of the design, including the large Catalpa tree in their yard. The ADU takes advantage of the extensive tree canopy by tucking the deck, which also serves as the 2nd level entry, underneath the branches. We paid special attention to the exterior form so that the Catalpa tree appears to envelop the ADU. Gardening is also important to the homeowners, so the ADU was carefully located on the site to maintain as much backyard space as possible.
Numerous windows and skylights create a sunlit space for the homeowners’ numerous house plants. The plants, natural light, and compact size create a cozy space full of nooks to relax in.
The kitchen, although compact, has a full-size refrigerator, dishwasher, and stove top. A creative touch is the picture-framed kitchen window, which is a continuation of the butcher block counter. To maximize the efficiency of the small space, their cat’s litterbox is cleverly tucked away into a cabinet with a cat-sized hole.

北海道足寄郡足寄町に立つ農業法人(足寄町のひだまりファームさん)所有の施設になります。
地域材であるカラマツ無垢材を構造材に、意匠材にはタモ無垢材を併用することで、カラマツの素朴さとタモ材の上品さを持った居心地の良い空間を目指しています。
また、この物件では、椅子づくりワークショップや、螺湾フキを使った蝦夷和紙づくりワークショップなどを開催し、職人さんとオーナーさんを結ぶことで、より建物に愛着をもってもらえるような体験も企画しました。店舗になるため、周囲への事前の周知や知名度の向上などは、よりよいファンづくりにも貢献します。施工には、木造建築を得意とする足寄町の木村建設さまをはじめ、製材は瀬上製材所、家具製作は札幌の家具デザインユニット621さん、壁材のフキ和紙製作は蝦夷和紙工房紙びよりさん、煉瓦は江別市の米澤煉瓦さんなど、北海道の本物志向の職人さんと顔の見える関係をつくることで建物の質を高めています。
今回の物件は飲食スペースを併設していますので、実際にご利用できます。
また、建築面積のサイズが25坪前後と、住宅のサイズに近いものになっております。
地産地消の家づくりや店舗づくりにご興味ある方や、HOUSE&HOUSE一級建築士事務所をお考えの方は、
是非一度体験していただけますと、私たちの提案する空間を体感していただけると思います。
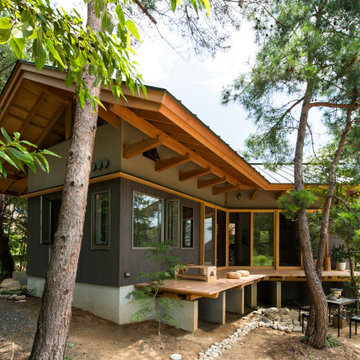
Idées déco pour une petite façade de Tiny House marron de plain-pied avec un toit à deux pans et un toit en métal.
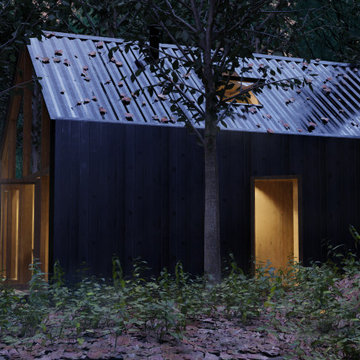
Cette photo montre une petite façade de Tiny House métallique et noire moderne à un étage avec un toit en appentis et un toit en métal.
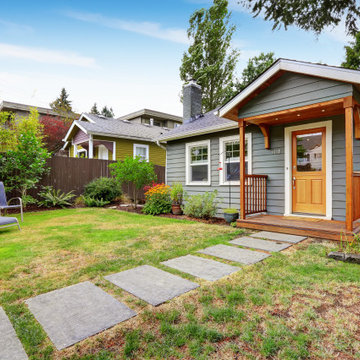
A classic San Diego Backyard Staple! Our clients were looking to match their existing homes "Craftsman" aesthetic while utilizing their construction budget as efficiently as possible. At 956 s.f. (2 Bed: 2 Bath w/ Open Concept Kitchen/Dining) our clients were able to see their project through for under $168,000! After a comprehensive Design, Permitting & Construction process the Nicholas Family is now renting their ADU for $2,500.00 per month.
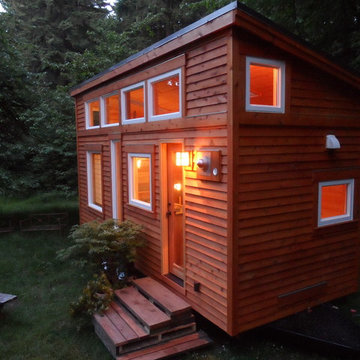
Cette photo montre une petite façade de Tiny House marron asiatique en bois de plain-pied avec un toit en appentis.
Idées déco de façades de Tiny Houses
12
