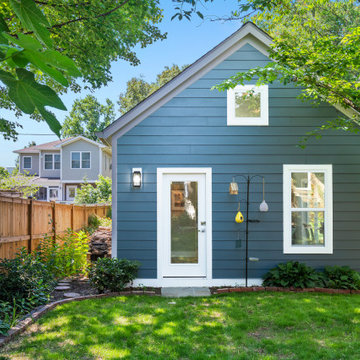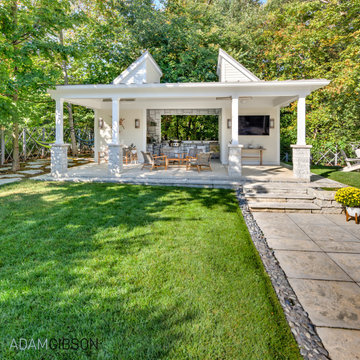Idées déco de façades de Tiny Houses
Trier par :
Budget
Trier par:Populaires du jour
181 - 200 sur 1 256 photos
1 sur 2
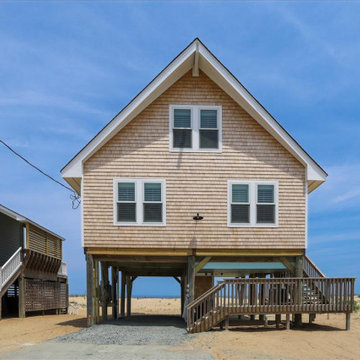
Cette photo montre une petite façade de Tiny House bord de mer en bois et bardeaux à un étage avec un toit en shingle et un toit noir.
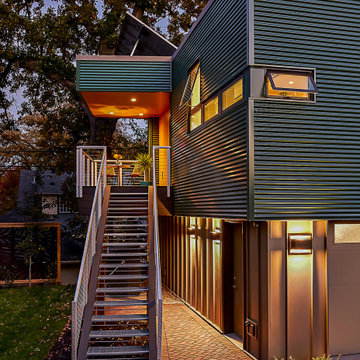
This accessory dwelling unit (ADU) is a sustainable, compact home for the homeowner's aging parent.
Although the home is only 660 sq. ft., it has a bedroom, full kitchen (with dishwasher!) and even an elevator for the aging parents. We used many strategically-placed windows and skylights to make the space feel more expansive. The ADU is also full of sustainable features, including the solar panels on the roof.

北海道足寄郡足寄町に立つ農業法人(足寄町のひだまりファームさん)所有の施設になります。
地域材であるカラマツ無垢材を構造材に、意匠材にはタモ無垢材を併用することで、カラマツの素朴さとタモ材の上品さを持った居心地の良い空間を目指しています。
また、この物件では、椅子づくりワークショップや、螺湾フキを使った蝦夷和紙づくりワークショップなどを開催し、職人さんとオーナーさんを結ぶことで、より建物に愛着をもってもらえるような体験も企画しました。店舗になるため、周囲への事前の周知や知名度の向上などは、よりよいファンづくりにも貢献します。施工には、木造建築を得意とする足寄町の木村建設さまをはじめ、製材は瀬上製材所、家具製作は札幌の家具デザインユニット621さん、壁材のフキ和紙製作は蝦夷和紙工房紙びよりさん、煉瓦は江別市の米澤煉瓦さんなど、北海道の本物志向の職人さんと顔の見える関係をつくることで建物の質を高めています。
今回の物件は飲食スペースを併設していますので、実際にご利用できます。
また、建築面積のサイズが25坪前後と、住宅のサイズに近いものになっております。
地産地消の家づくりや店舗づくりにご興味ある方や、HOUSE&HOUSE一級建築士事務所をお考えの方は、
是非一度体験していただけますと、私たちの提案する空間を体感していただけると思います。
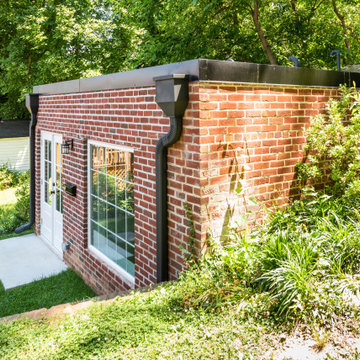
Converted garage into Additional Dwelling Unit
Aménagement d'une petite façade de Tiny House contemporaine en brique de plain-pied avec un toit plat, un toit en métal et un toit gris.
Aménagement d'une petite façade de Tiny House contemporaine en brique de plain-pied avec un toit plat, un toit en métal et un toit gris.
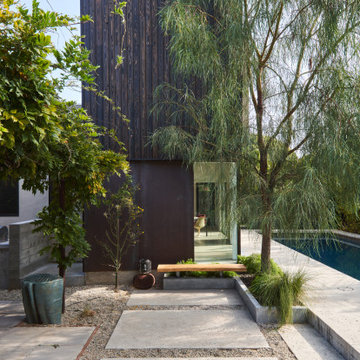
Idée de décoration pour une petite façade de Tiny House marron nordique en bois à un étage avec un toit en appentis.
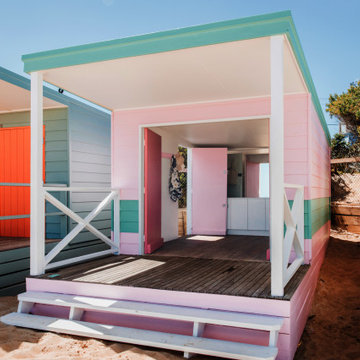
Aménagement d'une petite façade de Tiny House rose bord de mer en bois de plain-pied.
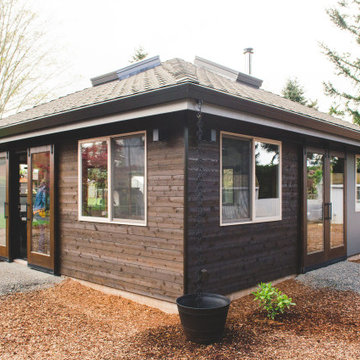
Specktacular Home Remodeling, Sandy, Oregon, 2021 Regional CotY Award Winner Residential Detached Structure
Aménagement d'une petite façade de Tiny House marron asiatique en bois et bardage à clin de plain-pied avec un toit à deux pans, un toit en shingle et un toit gris.
Aménagement d'une petite façade de Tiny House marron asiatique en bois et bardage à clin de plain-pied avec un toit à deux pans, un toit en shingle et un toit gris.
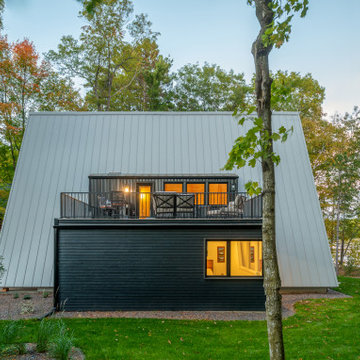
Exemple d'une petite façade de Tiny House noire moderne avec un revêtement mixte, un toit à deux pans, un toit en métal et un toit gris.
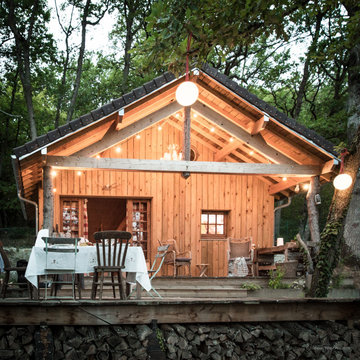
Cette photo montre une petite façade de Tiny House nature en bois à un étage avec un toit à deux pans et un toit noir.
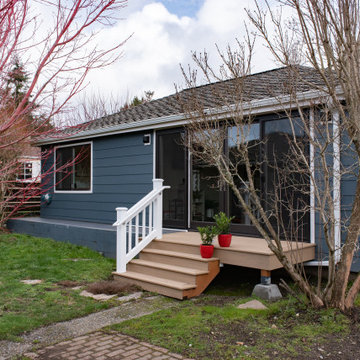
Cette photo montre une petite façade de Tiny House grise bord de mer en bois de plain-pied.
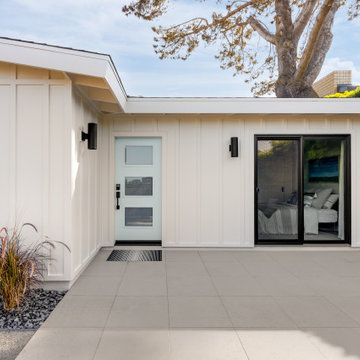
Idée de décoration pour une petite façade de Tiny House blanche marine en bois et planches et couvre-joints de plain-pied avec un toit plat.
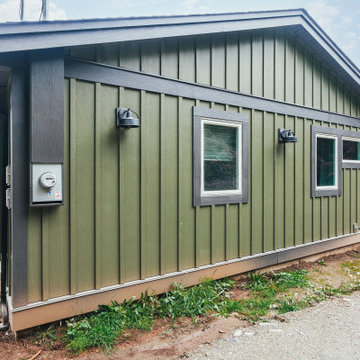
Photo by Brice Ferre.
Inspiration pour une façade de Tiny House en panneau de béton fibré et planches et couvre-joints de taille moyenne et de plain-pied.
Inspiration pour une façade de Tiny House en panneau de béton fibré et planches et couvre-joints de taille moyenne et de plain-pied.
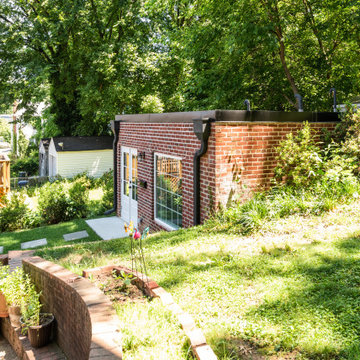
Converted garage into Additional Dwelling Unit
Inspiration pour une petite façade de Tiny House design en brique de plain-pied avec un toit plat, un toit en métal et un toit gris.
Inspiration pour une petite façade de Tiny House design en brique de plain-pied avec un toit plat, un toit en métal et un toit gris.

Good design comes in all forms, and a play house is no exception. When asked if we could come up with a little something for our client's daughter and her friends that also complimented the main house, we went to work. Complete with monkey bars, a swing, built-in table & bench, & a ladder up a cozy loft - this spot is a place for the imagination to be set free...and all within easy view while the parents hang with friends on the deck and whip up a little something in the outdoor kitchen.
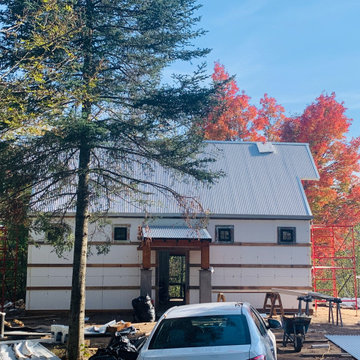
Just finished installing galvanized steel/metal roof. The trim pieces really made it look sharp. Gorgeous sunny day and fall just starting.
Small hybrid timerframe cabin build. All insulation is on the outside like the REMOTE wall system used in Alaska for decades. Inside framing is exposed. Entire house wrapped in EPS foam from slab up the walls and tied into roof without any breaks. Then strapped with purlins and finish materials attached to that.

marc Torra www.fragments.cat
Idées déco pour une petite façade de Tiny House beige contemporaine en bois de plain-pied avec un toit plat.
Idées déco pour une petite façade de Tiny House beige contemporaine en bois de plain-pied avec un toit plat.

16'x24' accessory dwelling
Cette image montre une petite façade de Tiny House grise craftsman en bois et bardage à clin à un étage avec un toit à deux pans, un toit en shingle et un toit marron.
Cette image montre une petite façade de Tiny House grise craftsman en bois et bardage à clin à un étage avec un toit à deux pans, un toit en shingle et un toit marron.

Cette image montre une façade de Tiny House grise nordique en bois et bardage à clin de taille moyenne et de plain-pied avec un toit à croupette, un toit en métal et un toit gris.
Idées déco de façades de Tiny Houses
10
