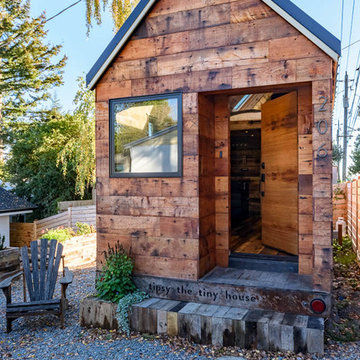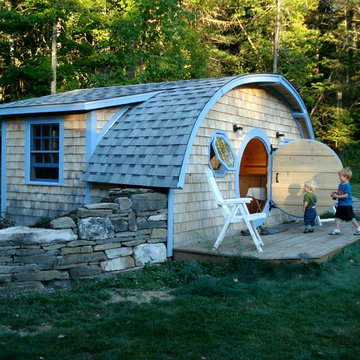Idées déco de façades de Tiny Houses
Trier par :
Budget
Trier par:Populaires du jour
101 - 120 sur 1 256 photos
1 sur 2

Tiny House Exterior
Photography: Gieves Anderson
Noble Johnson Architects was honored to partner with Huseby Homes to design a Tiny House which was displayed at Nashville botanical garden, Cheekwood, for two weeks in the spring of 2021. It was then auctioned off to benefit the Swan Ball. Although the Tiny House is only 383 square feet, the vaulted space creates an incredibly inviting volume. Its natural light, high end appliances and luxury lighting create a welcoming space.

Exterior of 400 SF ADU. This project boasts a large vaulted living area in a one bed / one bath design.
ADUs can be rented out for additional income, which can help homeowners offset the cost of their mortgage or other expenses.
ADUs can provide extra living space for family members, guests, or renters.
ADUs can increase the value of a home, making it a wise investment.
Spacehouse ADUs are designed to make the most of every square foot, so you can enjoy all the comforts of home in a smaller space.

A new 800 square foot cabin on existing cabin footprint on cliff above Deception Pass Washington
Idée de décoration pour une petite façade de Tiny House bleue marine en bois et bardage à clin de plain-pied avec un toit à croupette, un toit en métal et un toit marron.
Idée de décoration pour une petite façade de Tiny House bleue marine en bois et bardage à clin de plain-pied avec un toit à croupette, un toit en métal et un toit marron.

Prairie Cottage- Florida Cracker inspired 4 square cottage
Cette image montre une petite façade de Tiny House marron rustique en bois et planches et couvre-joints de plain-pied avec un toit à deux pans, un toit en métal et un toit gris.
Cette image montre une petite façade de Tiny House marron rustique en bois et planches et couvre-joints de plain-pied avec un toit à deux pans, un toit en métal et un toit gris.

Erik Bishoff Photography
Cette photo montre une petite façade de Tiny House grise tendance en bois de plain-pied avec un toit en appentis et un toit en métal.
Cette photo montre une petite façade de Tiny House grise tendance en bois de plain-pied avec un toit en appentis et un toit en métal.

Aménagement d'une petite façade de Tiny House marron montagne en bois à un étage avec un toit à deux pans.

The backyard with an all-glass office/ADU (accessory dwelling unit).
Idée de décoration pour une petite façade de Tiny House blanche design en verre de plain-pied avec un toit plat, un toit en métal et un toit blanc.
Idée de décoration pour une petite façade de Tiny House blanche design en verre de plain-pied avec un toit plat, un toit en métal et un toit blanc.

Steve Smith, ImaginePhotographics
Aménagement d'une façade de Tiny House orange contemporaine de plain-pied avec un toit en appentis.
Aménagement d'une façade de Tiny House orange contemporaine de plain-pied avec un toit en appentis.

Cette image montre une petite façade de Tiny House blanche rustique en bois et bardage à clin de plain-pied avec un toit plat, un toit en métal et un toit noir.
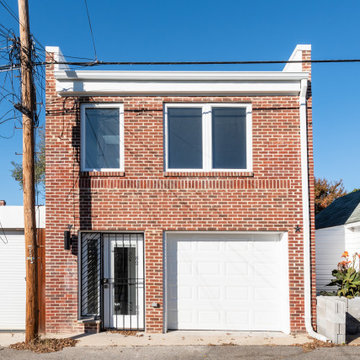
Boat garage converted into a 2-story additional dwelling unit with covered parking.
Exemple d'une façade de Tiny House tendance en brique de taille moyenne et à un étage avec un toit plat et un toit en shingle.
Exemple d'une façade de Tiny House tendance en brique de taille moyenne et à un étage avec un toit plat et un toit en shingle.

Ted is just installing the metal roof ridge on the 14/12 steep roof. We actually had to use harnesses it was so steep. Even the the cabin was only 16' wide, the ridge was at 21'. 10' walls. All framed with rough sawn pine timbers.
Small hybrid timerframe cabin build. All insulation is on the outside like the REMOTE wall system used in Alaska for decades. Inside framing is exposed. Entire house wrapped in EPS foam from slab up the walls and tied into roof without any breaks. Then strapped with purlins and finish materials attached to that.
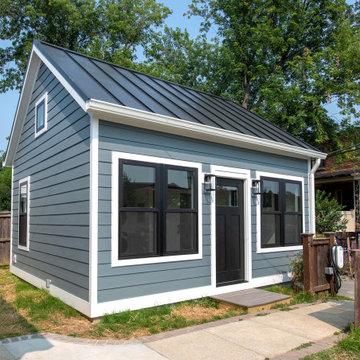
We built this beautiful 320 square foot Accessory Dwelling Unit to be used as a home for the couple's parents to use when they visit from out of town.

Idée de décoration pour une petite façade de Tiny House marron chalet en bois et bardage à clin de plain-pied avec un toit à deux pans, un toit en shingle et un toit marron.

FineCraft Contractors, Inc.
Harrison Design
Cette image montre une petite façade de Tiny House grise minimaliste en stuc à un étage avec un toit à deux pans, un toit en métal et un toit noir.
Cette image montre une petite façade de Tiny House grise minimaliste en stuc à un étage avec un toit à deux pans, un toit en métal et un toit noir.

Exterior living area with open deck and outdoor servery.
Cette photo montre une petite façade de Tiny House grise moderne en bardeaux de plain-pied avec un toit plat, un toit en métal et un toit gris.
Cette photo montre une petite façade de Tiny House grise moderne en bardeaux de plain-pied avec un toit plat, un toit en métal et un toit gris.

Having just relocated to Cornwall, our homeowners Jo and Richard were eager to make the most of their beautiful, countryside surroundings. With a previously derelict outhouse on their property, they decided to transform this into a welcoming guest annex. Featuring natural materials and plenty of light, this barn conversion is complete with a patio from which to enjoy those stunning Cornish views.
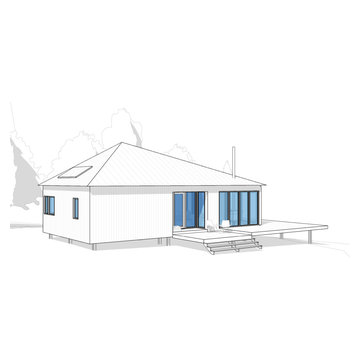
A concept design for a modest off-grid home that brings practical, modern design into reach. Intended to be self-built, the structure has a simple floor plan, efficient design, a limited material palette of local materials, and uses common construction methods.

500 sqft laneway
Inspiration pour une petite façade de Tiny House noire minimaliste en bois de plain-pied avec un toit en appentis, un toit en métal et un toit noir.
Inspiration pour une petite façade de Tiny House noire minimaliste en bois de plain-pied avec un toit en appentis, un toit en métal et un toit noir.
Idées déco de façades de Tiny Houses
6
