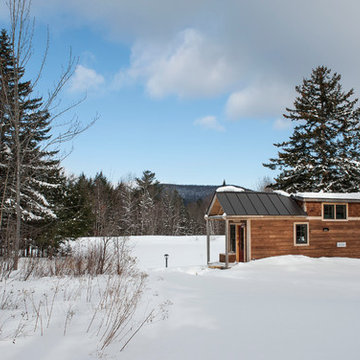Idées déco de façades de Tiny Houses
Trier par :
Budget
Trier par:Populaires du jour
121 - 140 sur 1 258 photos
1 sur 2

Idée de décoration pour une petite façade de Tiny House marron chalet en bois et bardage à clin de plain-pied avec un toit à deux pans, un toit en shingle et un toit marron.

FineCraft Contractors, Inc.
Harrison Design
Cette image montre une petite façade de Tiny House grise minimaliste en stuc à un étage avec un toit à deux pans, un toit en métal et un toit noir.
Cette image montre une petite façade de Tiny House grise minimaliste en stuc à un étage avec un toit à deux pans, un toit en métal et un toit noir.

Exterior living area with open deck and outdoor servery.
Cette photo montre une petite façade de Tiny House grise moderne en bardeaux de plain-pied avec un toit plat, un toit en métal et un toit gris.
Cette photo montre une petite façade de Tiny House grise moderne en bardeaux de plain-pied avec un toit plat, un toit en métal et un toit gris.

Having just relocated to Cornwall, our homeowners Jo and Richard were eager to make the most of their beautiful, countryside surroundings. With a previously derelict outhouse on their property, they decided to transform this into a welcoming guest annex. Featuring natural materials and plenty of light, this barn conversion is complete with a patio from which to enjoy those stunning Cornish views.
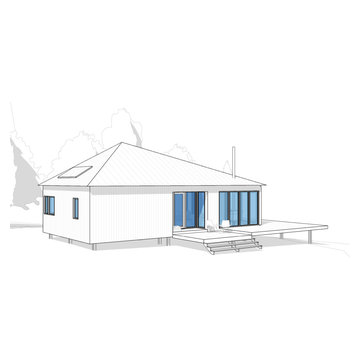
A concept design for a modest off-grid home that brings practical, modern design into reach. Intended to be self-built, the structure has a simple floor plan, efficient design, a limited material palette of local materials, and uses common construction methods.

500 sqft laneway
Inspiration pour une petite façade de Tiny House noire minimaliste en bois de plain-pied avec un toit en appentis, un toit en métal et un toit noir.
Inspiration pour une petite façade de Tiny House noire minimaliste en bois de plain-pied avec un toit en appentis, un toit en métal et un toit noir.
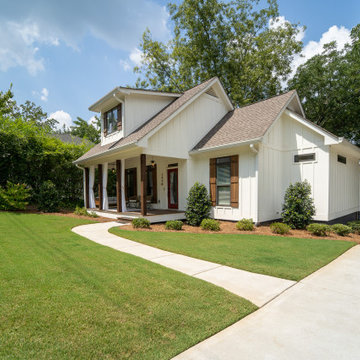
The Front Right View of The Catilina. View House Plan THD-5289: https://www.thehousedesigners.com/plan/catilina-1013-5289/
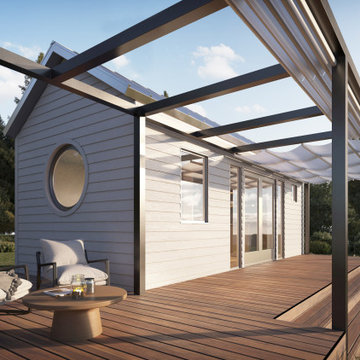
Exterior view with large deck. Materials are fire resistant for high fire hazard zones.
Turn key solution and move-in ready from the factory! Built as a prefab modular unit and shipped to the building site. Placed on a permanent foundation and hooked up to utilities on site.
Use as an ADU, primary dwelling, office space or guesthouse
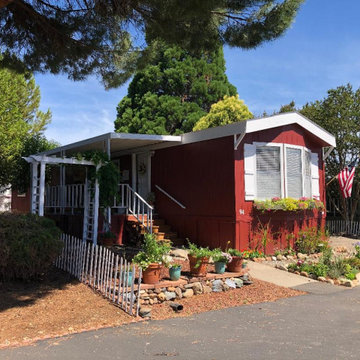
Idées déco pour une petite façade de Tiny House rouge campagne en bois de plain-pied avec un toit en shingle.
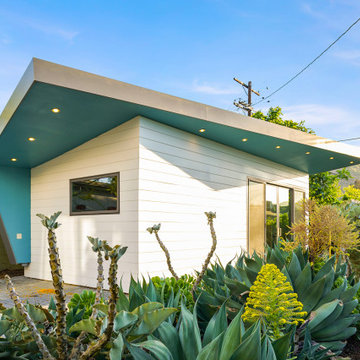
Inspiration pour une façade de Tiny House blanche design en bois et bardage à clin de plain-pied avec un toit papillon, un toit en shingle et un toit gris.
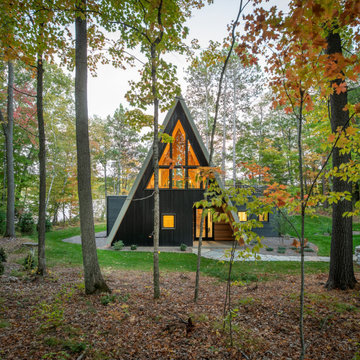
Exemple d'une petite façade de Tiny House noire moderne avec un revêtement mixte, un toit à deux pans, un toit en métal et un toit gris.
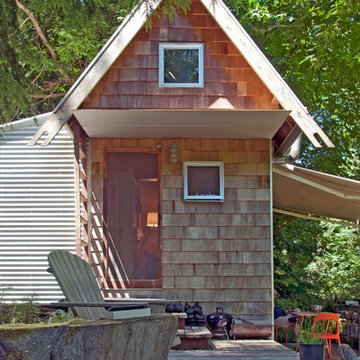
New decks extend the small living spaces on the inside of the cabin to the outdoors.
Photo: Kyle Kinney
Cette image montre une petite façade de Tiny House chalet en bois de plain-pied avec un toit à deux pans.
Cette image montre une petite façade de Tiny House chalet en bois de plain-pied avec un toit à deux pans.
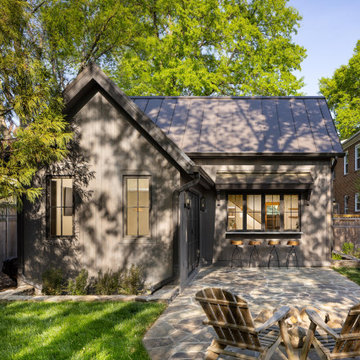
Idée de décoration pour une petite façade de Tiny House grise tradition en bois avec un toit en métal et un toit gris.
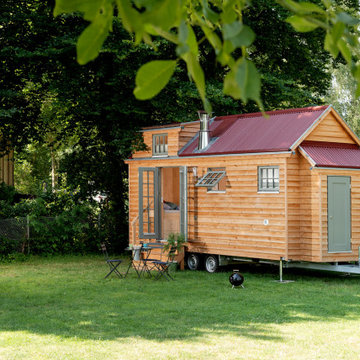
Aus den Hölzern der Region wurde dieses einzigartige „Märchenhaus“ durch einen Fachmann in Einzelanfertigung für Ihr exklusives Urlaubserlebnis gebaut. Stilelemente aus den bekannten Märchen der Gebrüder Grimm, modernes Design verbunden mit Feng Shui und Funktionalität schaffen dieses einzigartige Urlaubs- Refugium.
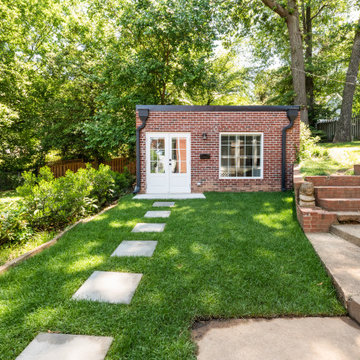
Converted garage into Additional Dwelling Unit
Cette image montre une petite façade de Tiny House design en brique de plain-pied avec un toit plat, un toit en métal et un toit gris.
Cette image montre une petite façade de Tiny House design en brique de plain-pied avec un toit plat, un toit en métal et un toit gris.
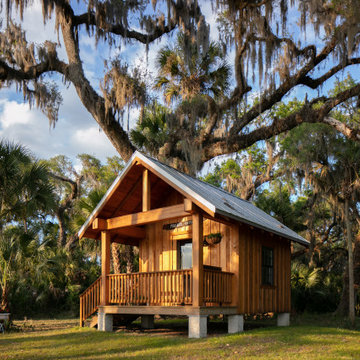
Prairie Cottage- Florida Cracker inspired 4 square cottage
Inspiration pour une petite façade de Tiny House marron rustique en bois et planches et couvre-joints de plain-pied avec un toit à deux pans, un toit en métal et un toit gris.
Inspiration pour une petite façade de Tiny House marron rustique en bois et planches et couvre-joints de plain-pied avec un toit à deux pans, un toit en métal et un toit gris.

Exemple d'une petite façade de Tiny House beige méditerranéenne en stuc à un étage avec un toit à deux pans et un toit en tuile.
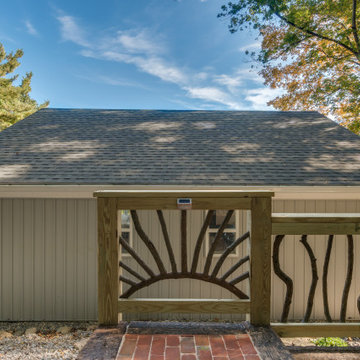
We wanted to transform the entry to garner a cottage feel upon approach. Walk and steps were done with railroad tie borders with recycled brick taken from a project in Old Town Alexandria

Exemple d'une petite façade de Tiny House verte chic en stuc de plain-pied avec un toit à quatre pans, un toit en tuile et un toit marron.
Idées déco de façades de Tiny Houses
7
