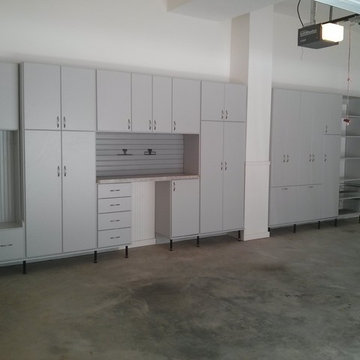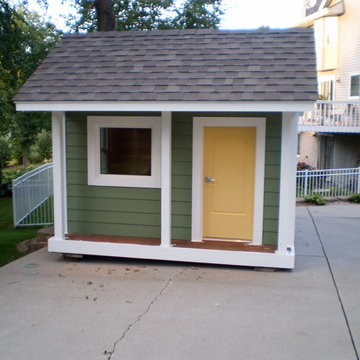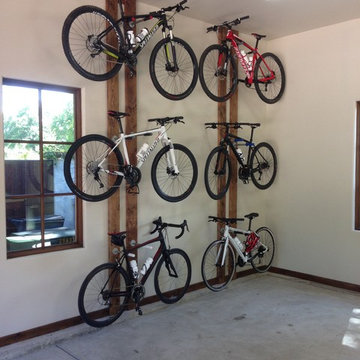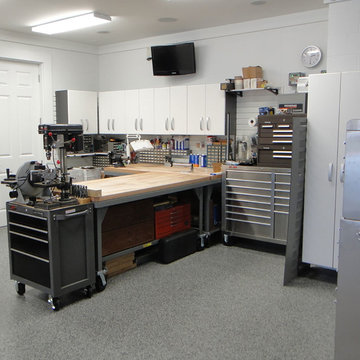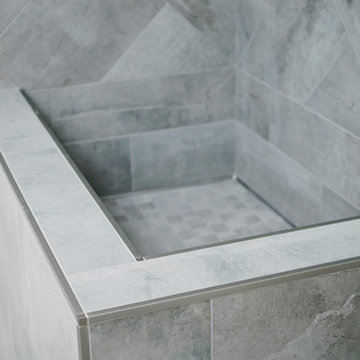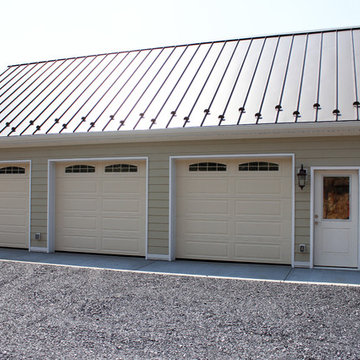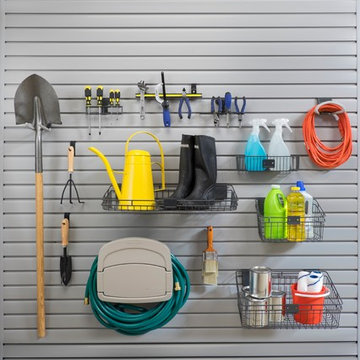Idées déco de garages et abris de jardin gris
Trier par :
Budget
Trier par:Populaires du jour
181 - 200 sur 18 534 photos
1 sur 2
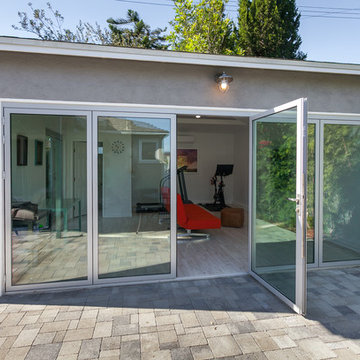
Laura
Cette photo montre un garage pour deux voitures séparé moderne de taille moyenne avec un bureau, studio ou atelier.
Cette photo montre un garage pour deux voitures séparé moderne de taille moyenne avec un bureau, studio ou atelier.
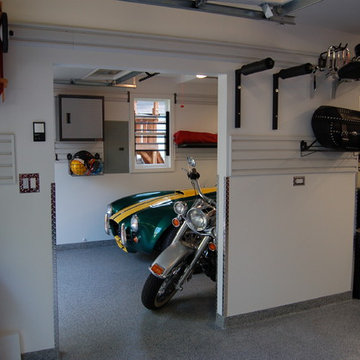
Garage Remodel including “Ultimate” Man-Cave upstairs:
Bonterra designed and remodeled a three-car garage, including heat, water, floor finishing and custom-designed organizational systems.
The upstairs was converted into the ultimate man-cave with custom, hand-made bar, finishes, and built-ins — all with hand-milled, reclaimed wood from a felled barn. The space also includes a bath/shower, custom sound system and unique touches such as a custom retro-fitted ceiling light.
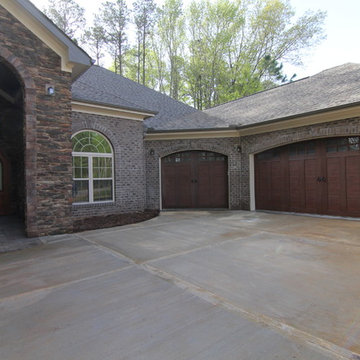
This home features a three car garage with courtyard entry.
Luxury one story home by design build custom home builder Stanton Homes.
Inspiration pour un grand garage pour trois voitures attenant traditionnel.
Inspiration pour un grand garage pour trois voitures attenant traditionnel.
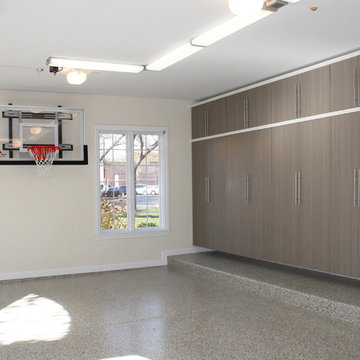
After Garage Cabinets and Floor
Idées déco pour un abri de jardin.
Idées déco pour un abri de jardin.
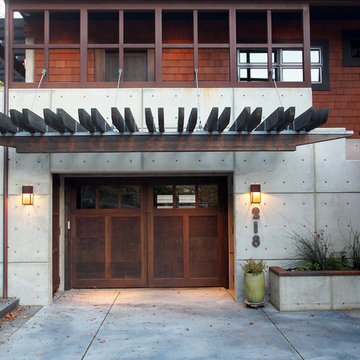
Lower level garage. Photography by Ian Gleadle.
Réalisation d'un grand garage pour une voiture attenant design.
Réalisation d'un grand garage pour une voiture attenant design.
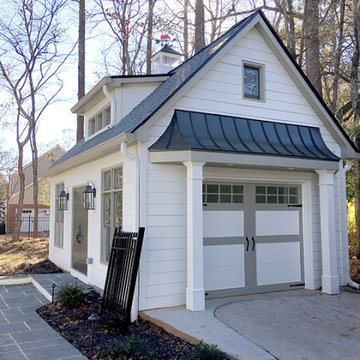
Detached garage with dormer clerestory, vaulted ceiling, faux beams, and double side doors opening onto the patio.
Inspiration pour un garage séparé rustique de taille moyenne.
Inspiration pour un garage séparé rustique de taille moyenne.
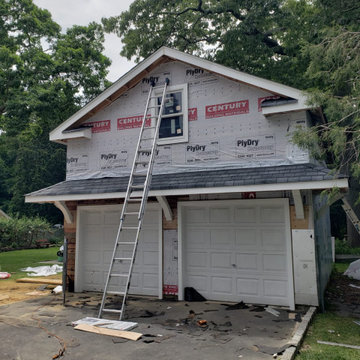
We gave this boring garage in Amityville a custom facelift
Idées déco pour un garage pour deux voitures séparé classique de taille moyenne.
Idées déco pour un garage pour deux voitures séparé classique de taille moyenne.
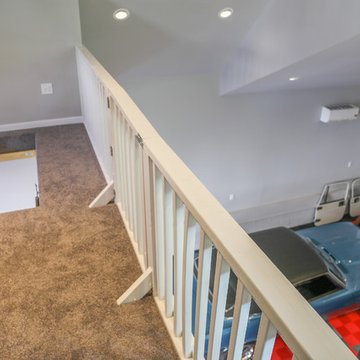
This detached garage uses vertical space for smart storage. A lift was installed for the owners' toys including a dirt bike. A full sized SUV fits underneath of the lift and the garage is deep enough to site two cars deep, side by side. Additionally, a storage loft can be accessed by pull-down stairs. Trex flooring was installed for a slip-free, mess-free finish. The outside of the garage was built to match the existing home while also making it stand out with copper roofing and gutters. A mini-split air conditioner makes the space comfortable for tinkering year-round. The low profile garage doors and wall-mounted opener also keep vertical space at a premium.
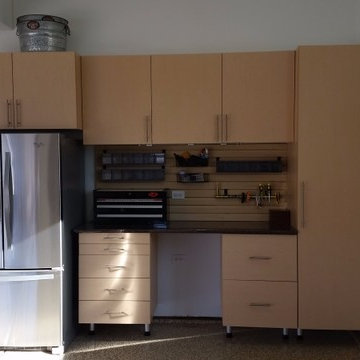
This customer was looking for a garage workbench and storage. We were able to meet those needs with a storage system for them, including tall garage cabinets in Maple to store the kids toys and sport equipment!
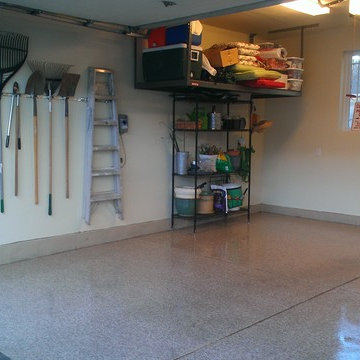
Idée de décoration pour un garage pour deux voitures attenant tradition de taille moyenne avec un bureau, studio ou atelier.
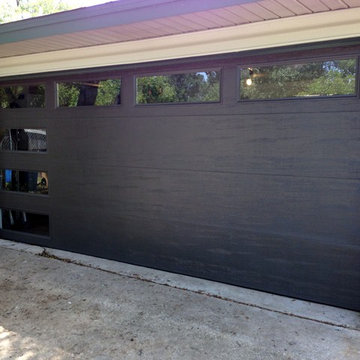
For this door we combined both flush steel sections and long panel windows. In doing so we achieved a fully customized design that would compliment any Mid-Century style home.
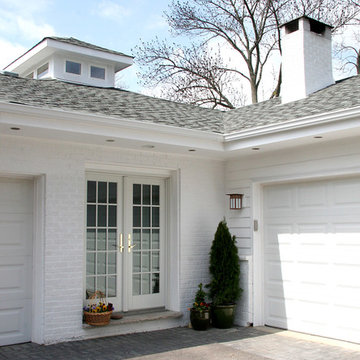
Designed by Tom Donahue - Constructed by Arrow
Idée de décoration pour un petit garage pour deux voitures attenant tradition.
Idée de décoration pour un petit garage pour deux voitures attenant tradition.
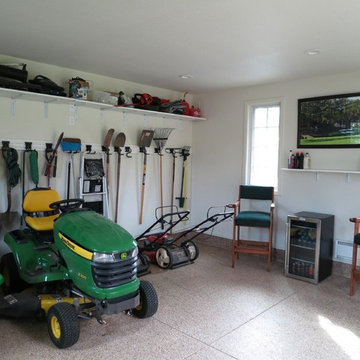
Garden shed and get away in this classic brick shed.
Réalisation d'un abri de jardin tradition.
Réalisation d'un abri de jardin tradition.
Idées déco de garages et abris de jardin gris
10


