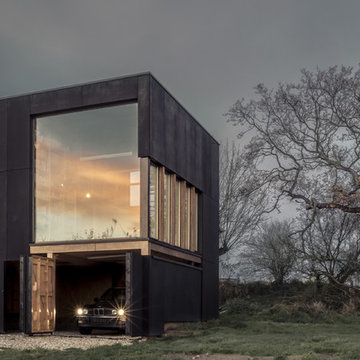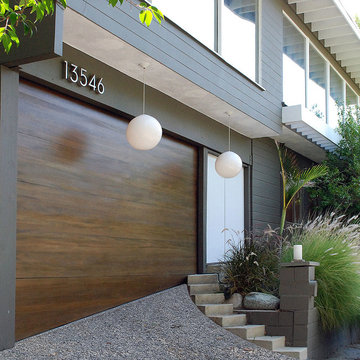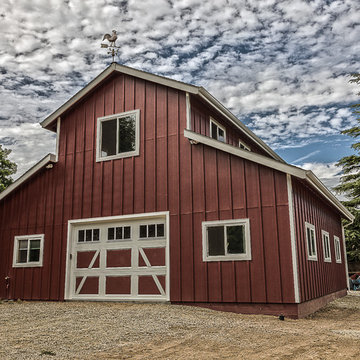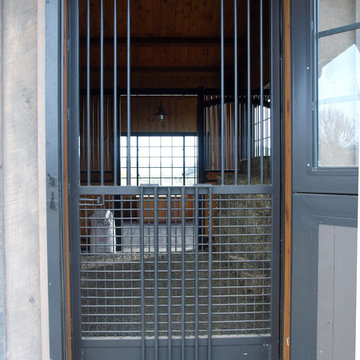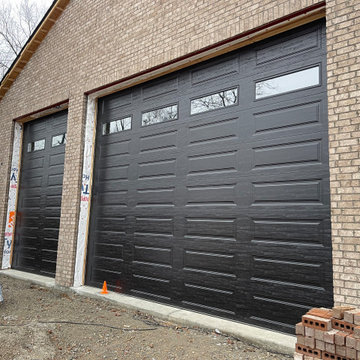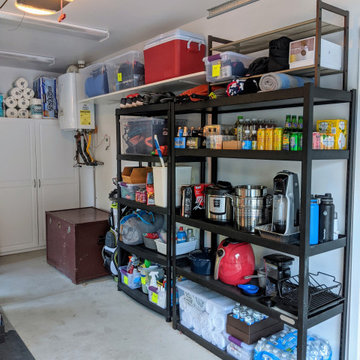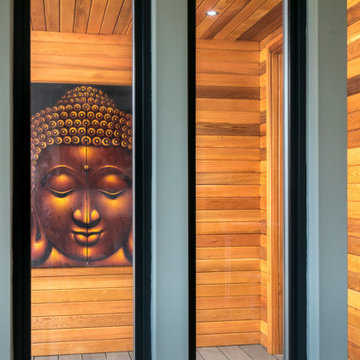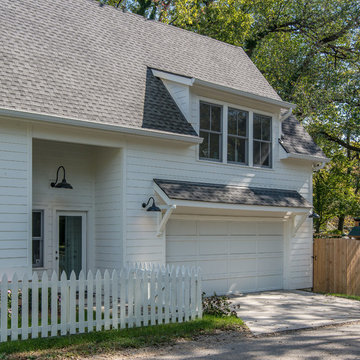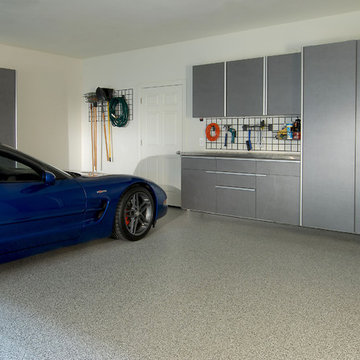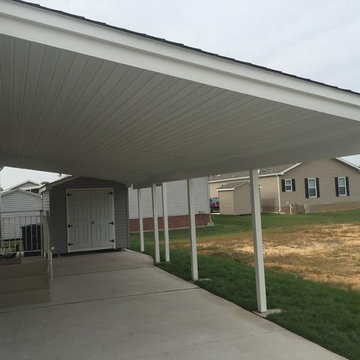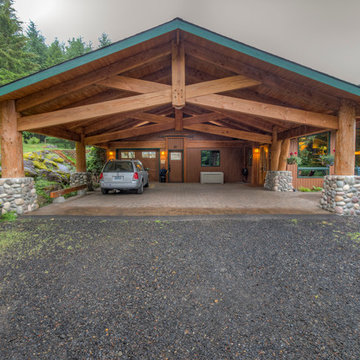Idées déco de garages et abris de jardin gris
Trier par :
Budget
Trier par:Populaires du jour
201 - 220 sur 18 534 photos
1 sur 2
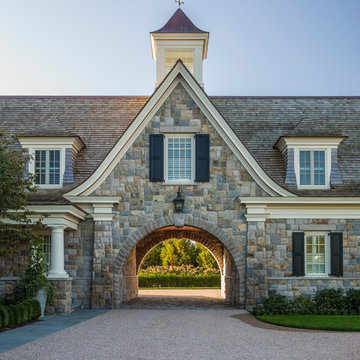
Photographer : Richard Mandelkorn
Inspiration pour un très grand garage attenant traditionnel avec une porte cochère.
Inspiration pour un très grand garage attenant traditionnel avec une porte cochère.
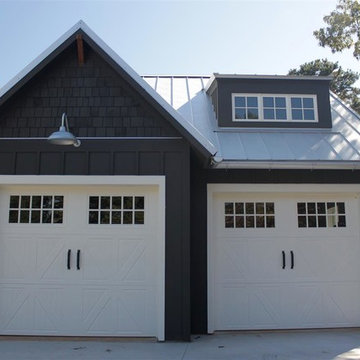
Love the combination of metal roof, dark grey board and batten siding and beautiful white garage doors with black handles.
Réalisation d'un garage chalet.
Réalisation d'un garage chalet.
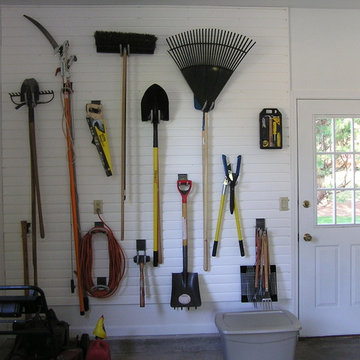
Slat wall storage for gardening tools in the garage
Exemple d'un garage pour deux voitures attenant chic de taille moyenne.
Exemple d'un garage pour deux voitures attenant chic de taille moyenne.
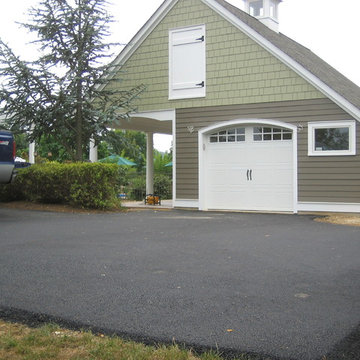
This purpose-built building was designed as a combination garage and pool house. It has an outside bar and sitting area under a 10' overhang, French doors in the back for easy lawn mower access, and an upstairs storage floor. In New Jersey the pool season is only four months long, so this design gets as much use from the building as possible, and uses maintenance-free Azek for years of carefree enjoyment.
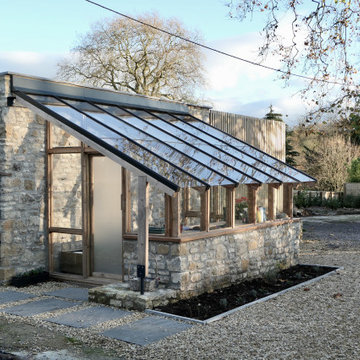
A lean to green house space supported from the natural stone walls.
Inspiration pour un abri de jardin design.
Inspiration pour un abri de jardin design.
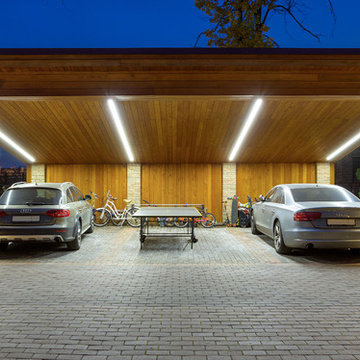
Архитекторы: Дмитрий Глушков, Фёдор Селенин; Фото: Антон Лихтарович
Cette image montre un garage séparé design de taille moyenne.
Cette image montre un garage séparé design de taille moyenne.
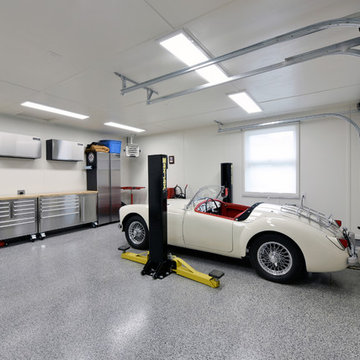
Réalisation d'un grand garage pour deux voitures attenant urbain avec un bureau, studio ou atelier.
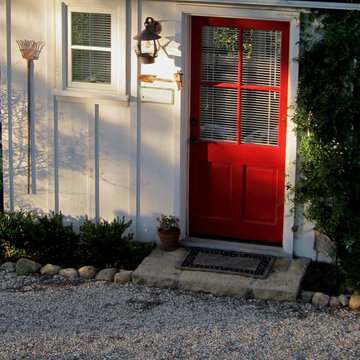
Design Consultant Jeff Doubét is the author of Creating Spanish Style Homes: Before & After – Techniques – Designs – Insights. The 240 page “Design Consultation in a Book” is now available. Please visit SantaBarbaraHomeDesigner.com for more info.
Jeff Doubét specializes in Santa Barbara style home and landscape designs. To learn more info about the variety of custom design services I offer, please visit SantaBarbaraHomeDesigner.com
Jeff Doubét is the Founder of Santa Barbara Home Design - a design studio based in Santa Barbara, California USA.
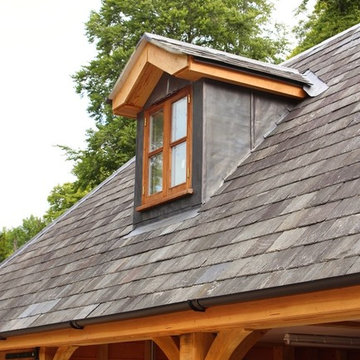
The Classic Barn Company built this large room above studio in Wiltshire, UK. the roof is finished in an attractive slate and the garaging shows off an array of oak work throughout. Request a brochure to see more buildings like this.
Idées déco de garages et abris de jardin gris
11


