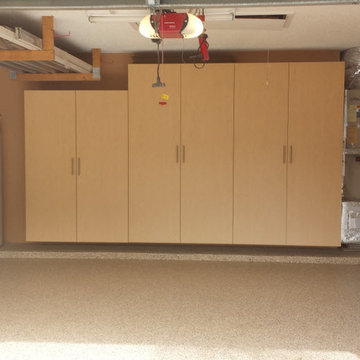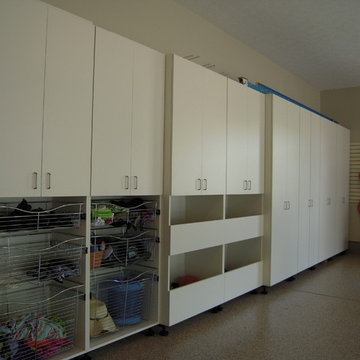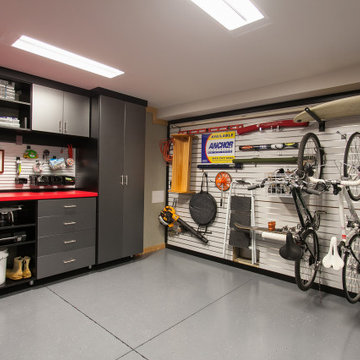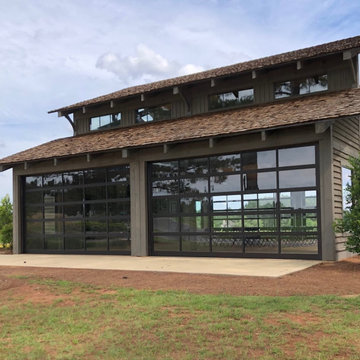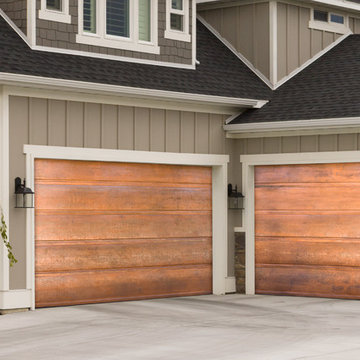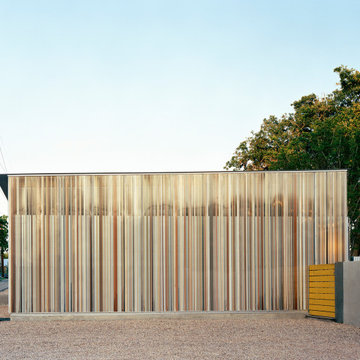Idées déco de garages et abris de jardin modernes marrons
Trier par :
Budget
Trier par:Populaires du jour
141 - 160 sur 2 081 photos
1 sur 3
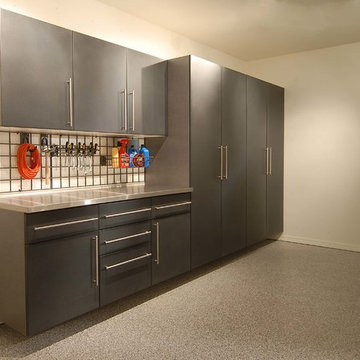
Tailored Living
Inspiration pour un garage attenant minimaliste.
Inspiration pour un garage attenant minimaliste.
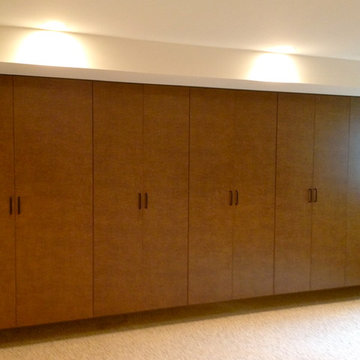
Cette photo montre un garage pour deux voitures attenant moderne de taille moyenne avec un bureau, studio ou atelier.
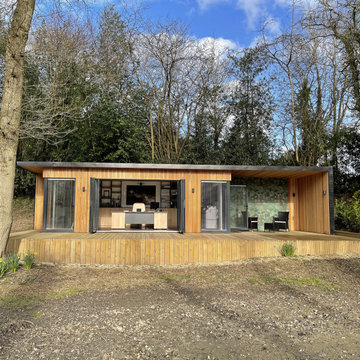
The garden office by the pond was a completely bespoke design, conceived to meet our clients every need. To create his perfect office space, we needed to know more about how he worked, what he needed to store or have close to hand, and what he did when taking a well-earned break. As we discovered his workflow and passions, it became clear to us as we found the correct proportions and floor plan for the client that we needed to design and build bespoke shelving and a stunning one-off desk to establish his perfect layout.
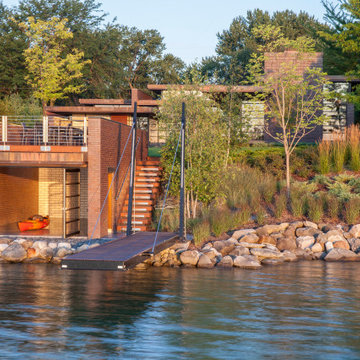
A tea pot, being a vessel, is defined by the space it contains, it is not the tea pot that is important, but the space.
Crispin Sartwell
Located on a lake outside of Milwaukee, the Vessel House is the culmination of an intense 5 year collaboration with our client and multiple local craftsmen focused on the creation of a modern analogue to the Usonian Home.
As with most residential work, this home is a direct reflection of it’s owner, a highly educated art collector with a passion for music, fine furniture, and architecture. His interest in authenticity drove the material selections such as masonry, copper, and white oak, as well as the need for traditional methods of construction.
The initial diagram of the house involved a collection of embedded walls that emerge from the site and create spaces between them, which are covered with a series of floating rooves. The windows provide natural light on three sides of the house as a band of clerestories, transforming to a floor to ceiling ribbon of glass on the lakeside.
The Vessel House functions as a gallery for the owner’s art, motorcycles, Tiffany lamps, and vintage musical instruments – offering spaces to exhibit, store, and listen. These gallery nodes overlap with the typical house program of kitchen, dining, living, and bedroom, creating dynamic zones of transition and rooms that serve dual purposes allowing guests to relax in a museum setting.
Through it’s materiality, connection to nature, and open planning, the Vessel House continues many of the Usonian principles Wright advocated for.
Overview
Oconomowoc, WI
Completion Date
August 2015
Services
Architecture, Interior Design, Landscape Architecture
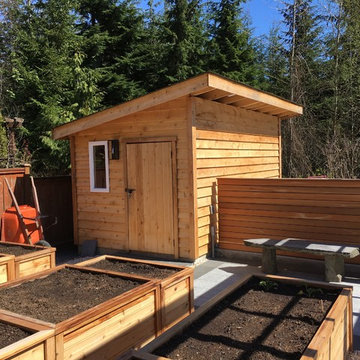
Potting shed with custom roof at the bottom of the grow zone
Idées déco pour un grand abri de jardin séparé moderne.
Idées déco pour un grand abri de jardin séparé moderne.
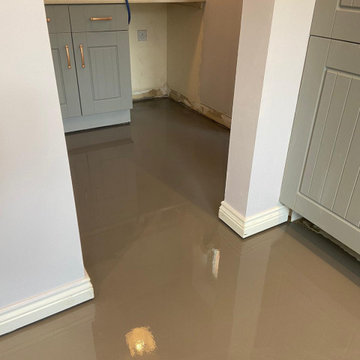
Self levelling screed laid and used to build up a floor with a slight high difference and uneven sub floor, for a smooth even finish.
Cette image montre un garage minimaliste.
Cette image montre un garage minimaliste.
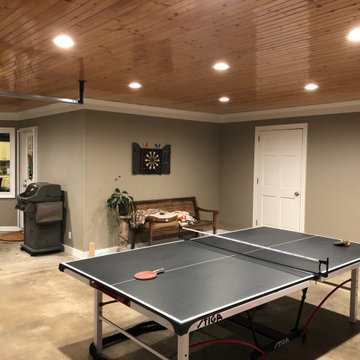
This is Thunder Mounts the number one-fits-all overhead garage mounts made in America selling since 2010 @ Homedepot.com & ThunderMounts.com
Inspiration pour un garage pour deux voitures minimaliste de taille moyenne.
Inspiration pour un garage pour deux voitures minimaliste de taille moyenne.
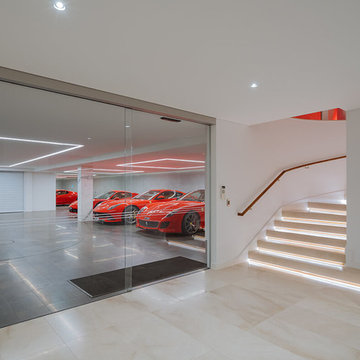
Idée de décoration pour un garage pour quatre voitures ou plus attenant minimaliste.
This Modern-Shed has room for a full-sized bed, a desk, an office and a bathroom with a shower.
Cette image montre une maison d'amis séparée minimaliste de taille moyenne.
Cette image montre une maison d'amis séparée minimaliste de taille moyenne.
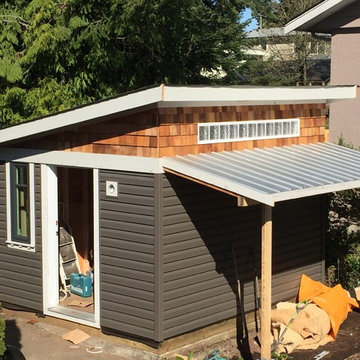
Joseph Hymers
Aménagement d'un petit abri de jardin séparé moderne avec un bureau, studio ou atelier.
Aménagement d'un petit abri de jardin séparé moderne avec un bureau, studio ou atelier.
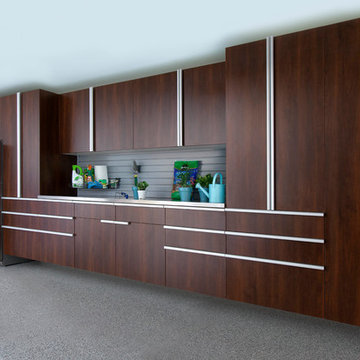
Coco finish with extruded handles, slatwall
Cette image montre un garage minimaliste.
Cette image montre un garage minimaliste.
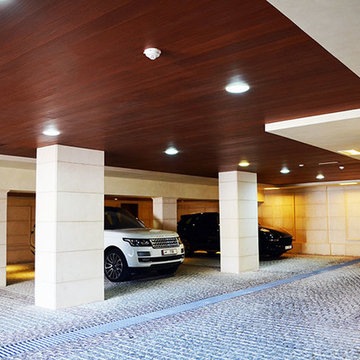
Wood Ceiling
Inspiration pour un très grand garage pour deux voitures attenant minimaliste.
Inspiration pour un très grand garage pour deux voitures attenant minimaliste.
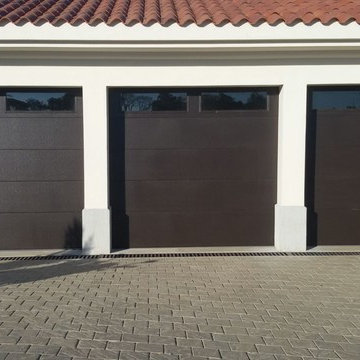
This picture shows a brown flush door with one row of long panel glass at the top
Cette image montre un grand garage pour deux voitures séparé minimaliste.
Cette image montre un grand garage pour deux voitures séparé minimaliste.
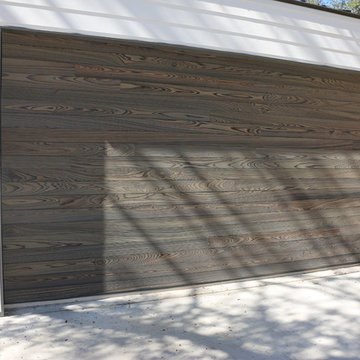
Beautiful modern wood garage door. Shou Sugi Ban 焼杉板 (or Yakisugi) is an ancient Japanese exterior siding technique that preserves wood by charring it with fire. Traditionally, Sugi wood (cryptomeria japonica L.f., also called Japanese cedar) was used. The process involves charring the wood, cooling it, cleaning it, and finishing it with a natural oil.
Idées déco de garages et abris de jardin modernes marrons
8


