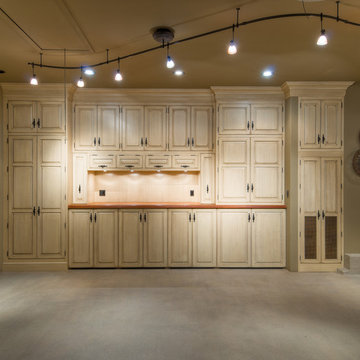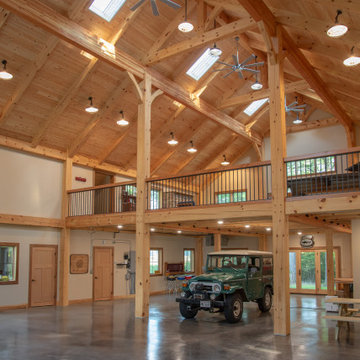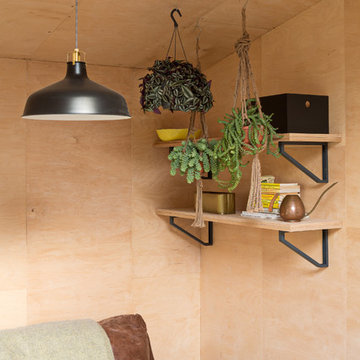Idées déco de garages et abris de jardin modernes marrons
Trier par :
Budget
Trier par:Populaires du jour
81 - 100 sur 2 081 photos
1 sur 3
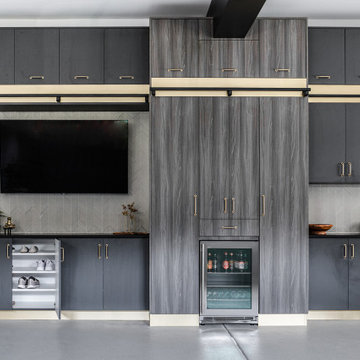
Welcome to the most gorgeous garage you’ve ever seen…✨
Our homeowner had an incredible vision for this project: the ultimate storage & hangout space.
Complete with laminate cabinets, brass hardware/toe kicks, wallpaper, tile, and a library ladder; it doesn’t get more luxury than this!
Thinking of renovating your garage? Submit an inquiry through the link in our bio to get started!
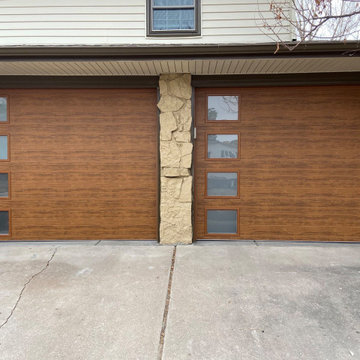
These wood looking garage doors are actually made of modern insulated steel and paired with a contemporary window design for low maintenance, energy efficient, high style curb appeal! The Clopay doors are from the Ultra Grain series of premium faux woods in a beautiful Cypress finish. Very nice! | Project and Photo Credits: ProLift Garage Doors of Denver
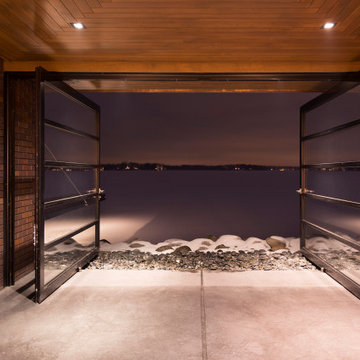
A tea pot, being a vessel, is defined by the space it contains, it is not the tea pot that is important, but the space.
Crispin Sartwell
Located on a lake outside of Milwaukee, the Vessel House is the culmination of an intense 5 year collaboration with our client and multiple local craftsmen focused on the creation of a modern analogue to the Usonian Home.
As with most residential work, this home is a direct reflection of it’s owner, a highly educated art collector with a passion for music, fine furniture, and architecture. His interest in authenticity drove the material selections such as masonry, copper, and white oak, as well as the need for traditional methods of construction.
The initial diagram of the house involved a collection of embedded walls that emerge from the site and create spaces between them, which are covered with a series of floating rooves. The windows provide natural light on three sides of the house as a band of clerestories, transforming to a floor to ceiling ribbon of glass on the lakeside.
The Vessel House functions as a gallery for the owner’s art, motorcycles, Tiffany lamps, and vintage musical instruments – offering spaces to exhibit, store, and listen. These gallery nodes overlap with the typical house program of kitchen, dining, living, and bedroom, creating dynamic zones of transition and rooms that serve dual purposes allowing guests to relax in a museum setting.
Through it’s materiality, connection to nature, and open planning, the Vessel House continues many of the Usonian principles Wright advocated for.
Overview
Oconomowoc, WI
Completion Date
August 2015
Services
Architecture, Interior Design, Landscape Architecture
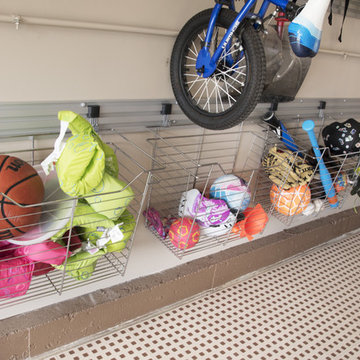
Designed by Teri Magee of Closet Works
These wire baskets are perfect for keeping all of the fun under control in a busy and active family. The 30" by 17" inch baskets can hold an array of play things that can always be easily accessible and easily put away. The hooks are steadily secured on the walltrack available to hold full baskets of sporting gear.
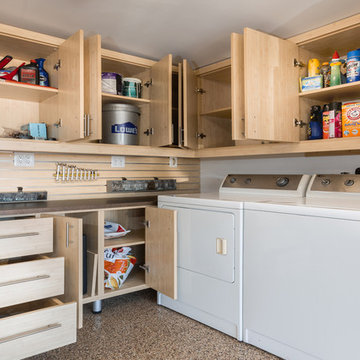
Embarking on a garage remodeling project is a transformative endeavor that can significantly enhance both the functionality and aesthetics of the space.
By investing in tailored storage solutions such as cabinets, wall-mounted organizers, and overhead racks, one can efficiently declutter the area and create a more organized storage system. Flooring upgrades, such as epoxy coatings or durable tiles, not only improve the garage's appearance but also provide a resilient surface.
Adding custom workbenches or tool storage solutions contributes to a more efficient and user-friendly workspace. Additionally, incorporating proper lighting and ventilation ensures a well-lit and comfortable environment.
A remodeled garage not only increases property value but also opens up possibilities for alternative uses, such as a home gym, workshop, or hobby space, making it a worthwhile investment for both practicality and lifestyle improvement.
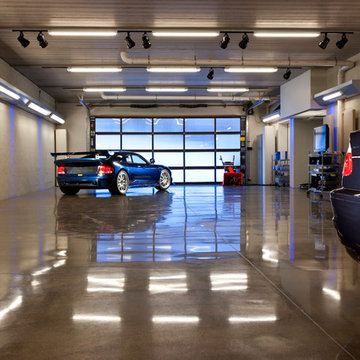
Don Wong
Réalisation d'un très grand garage pour trois voitures attenant minimaliste.
Réalisation d'un très grand garage pour trois voitures attenant minimaliste.
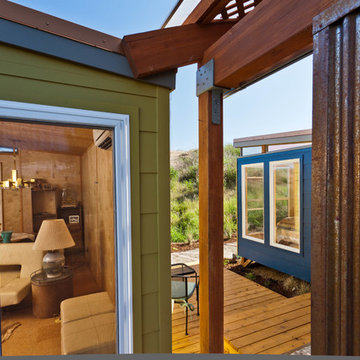
A tight shot of both Modern-Sheds added to a pre-existing outdoor living complex in Ellensburg Washington. The blue one serves as a bedroom, the yellow as a living room. Dominic AZ Bonuccelli
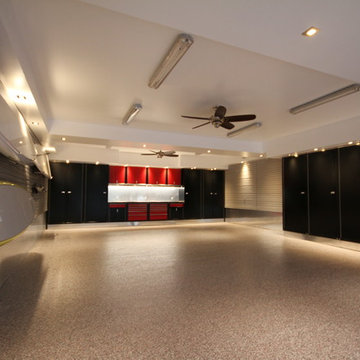
Epoxy floors, diamond plate trim, slatwall, and steel cabinets make this garage complete.
Photos by Closet Envy Inc.
Réalisation d'un très grand garage pour quatre voitures ou plus séparé minimaliste.
Réalisation d'un très grand garage pour quatre voitures ou plus séparé minimaliste.
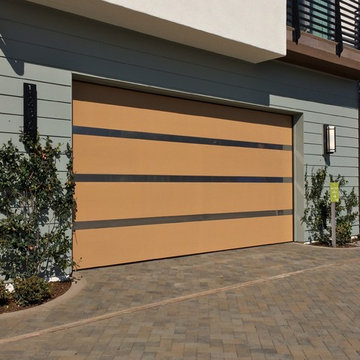
Modern garage doors have set the trend for many architects and builders in 2012. Simple lines and the the use of reclaimed lumber are the latest ways to build cool decorative garage doors. Contemporary styles and innovative designs; our modern garage door collection consists of custom wood garage doors, eco series garage doors, metal garage doors and aluminum garage doors. We work with architects & designers to create new designs and even bring old things to life.
Ziegler Doors, Inc.
1323A Saint Gertrude Place
Santa Ana, CA 92705
Phone: (714) 437-0870
Fax: (714) 437-0871
This image is the exclusive property of Ziegler Doors, Inc. and are protected under the United States Copyright law. This image may not be reproduced, copied, transmitted or manipulated without the written permission of Ziegler Doors, Inc.
If you find a company using our images as their own, please contact us. We are aware of Dynamic Garage Doors steeling our images, we are taking legal action.
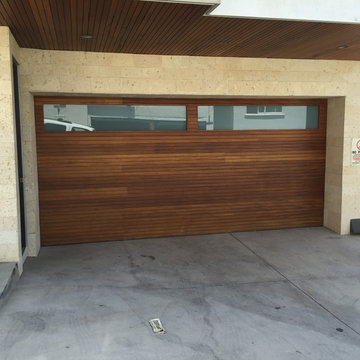
Réalisation d'un garage pour deux voitures attenant minimaliste de taille moyenne.
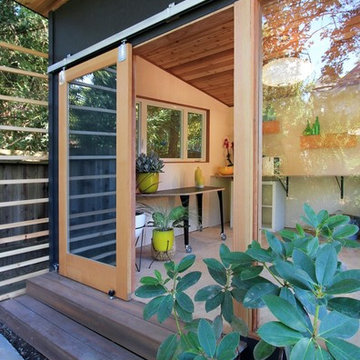
Redwood Builders had the pleasure of working with leading SF based architects Seth and Melissa Hanley of Design Blitz to create a sleek and modern backyard "Shudio" structure. Located in their backyard in Sebastopol, the Shudio replaced a falling-down potting shed and brings the best of his-and-hers space planning: a painting studio for her and a beer brewing shed for him. During their frequent backyard parties (which often host more than 90 guests) the Shudio transforms into a bar with easy through traffic and a built in keg-orator. The finishes are simple with the primary surface being charcoal painted T111 with accents of western red cedar and a white washed ash plywood interior. The sliding barn doors and trim are constructed of California redwood. The trellis with its varied pattern creates a shadow pattern that changes throughout the day. The trellis helps to enclose the informal patio (decomposed granite) and provide privacy from neighboring properties. Existing mature rhododendrons were prioritized in the design and protected in place where possible.
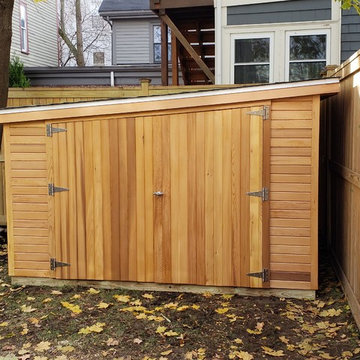
7x9 Bike Shed, 6ft peak height, Western Red Cedar siding
Cette photo montre un petit abri de jardin séparé moderne.
Cette photo montre un petit abri de jardin séparé moderne.
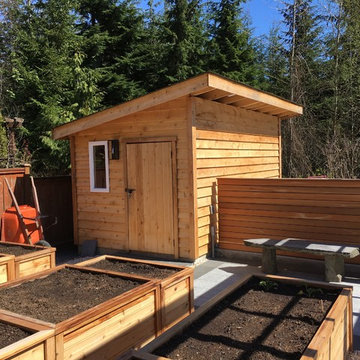
Potting shed with custom roof at the bottom of the grow zone
Idées déco pour un grand abri de jardin séparé moderne.
Idées déco pour un grand abri de jardin séparé moderne.
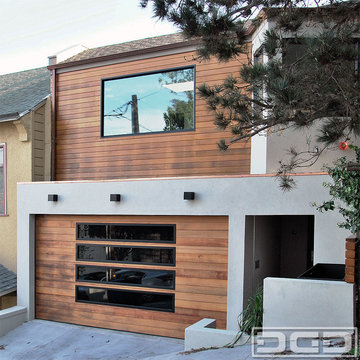
San Francisco, CA Custom Garage Doors - Our modern garage doors are a culmination of our integral design team and years of experience in the garage door industry. We have been designing stunning modern garage doors in the San Francisco Bay Area for many years now and our work is evidently recognized by the unique architectural talent our in-house designers have in their profile and the years of experience in the garage door trade.
This San Francisco modern style home has a very unique architectural essence consisting of refined horizontal lineage which minimizes luxury to simplicity. Working on the garage door for this San Francisco Bay Area home was an architectural delight. The designer proposed a unique modern garage door design that no other company dared to manufacture. We welcome projects such as these because of the challenges they present not only aesthetically but functionally. The smoked glass panles are actually see-through all throughout the horizontal lineage while the powder coated steel frames around the glass tien in well with the home's window framing. The horizontal garage door slat design followed the home's upper level siding consistency while the over sized glass panels added interest and uniformity as they follow the same vertical lineage from the window above the garage door.
Creating unique custom garage doors for the discerning homeowners, architects and builders in the San Francisco Bay area is always a pleasure and a welcomed challenge. We get to flex our skills and craft some of the most unique modern garage doors seen in the Bay Area. Our custom garage door designs in San Francisco make heads turn, neighbors jealous and architectural gurus drop their jaws!
Get a cost and design consultation on any custom garage door design project in San Francisco by calling (855) 343-3667 today!
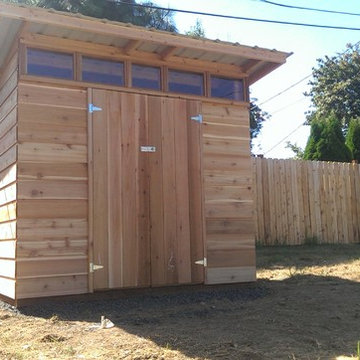
Beautiful cedar garden shed with wood doors and windows across the top of the front. 6' x 8' shed.
Cette photo montre un abri de jardin séparé moderne de taille moyenne.
Cette photo montre un abri de jardin séparé moderne de taille moyenne.
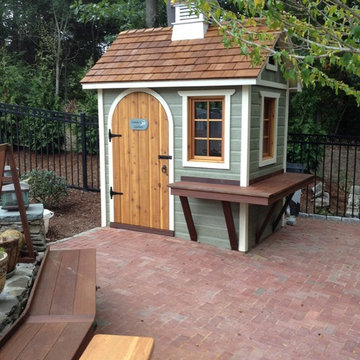
A little shed like this can fit into any backyard and instantly elevate it! This tiny yet vibrant addition to you home features an arched door and a cute bench attached to the exterior.
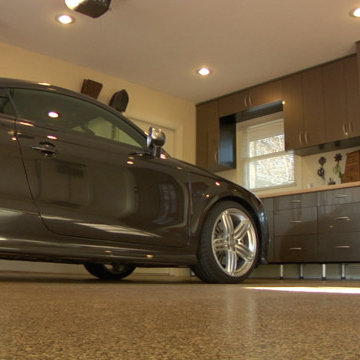
James Ankeny
After photos of Garage remodel in Edina, MN
Aménagement d'un garage moderne.
Aménagement d'un garage moderne.
Idées déco de garages et abris de jardin modernes marrons
5


