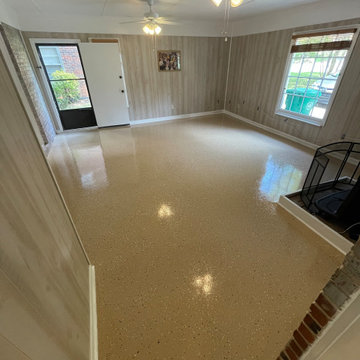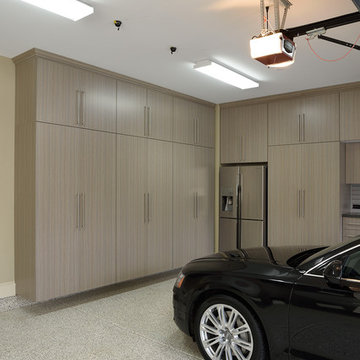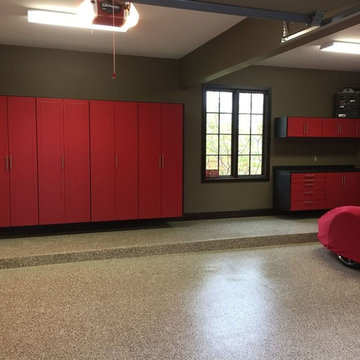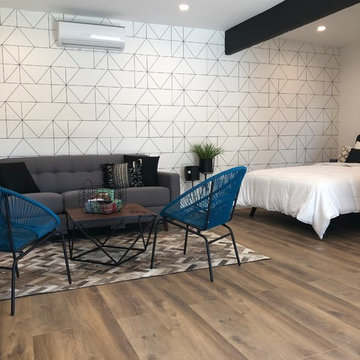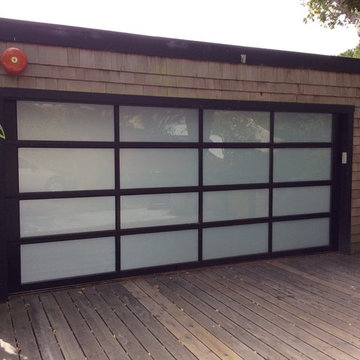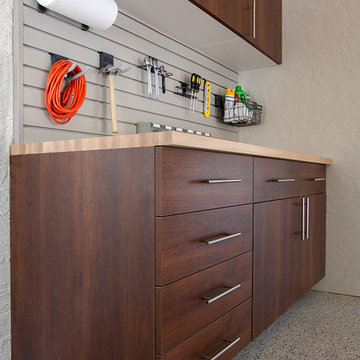Idées déco de garages et abris de jardin modernes marrons
Trier par :
Budget
Trier par:Populaires du jour
41 - 60 sur 2 081 photos
1 sur 3
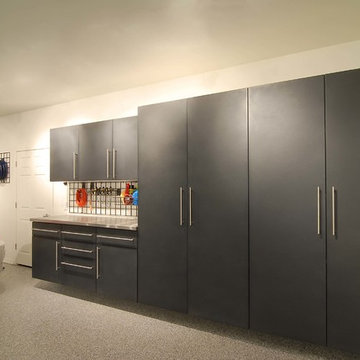
Complete your home by investing in a garage storage design that finally finishes off your much used but under-utilized garage / storage area.
Seen here in Slate Powder Coat, this design will sure to be the envy of even the most discerning neighbors. Wall-to-wall tall cabinetry coupled with a perfectly proportioned work space make for a clean and efficient design. The integrated
"Wire-Wall" shelving system provides additional storage and keeps all the tools you use the most right at your fingertips.
A variety of counter and finish options are available and include stainless steel counters and fully encapsulated powder coated door & drawer face options with a smooth but rugged surface.
Call Today to schedule your free in home consultation, and be sure to ask about our monthly promotions.
Tailored Living® & Premier Garage® Grand Strand / Mount Pleasant
OFFICE: 843-957-3309
EMAIL: jsnash@tailoredliving.com
WEB: tailoredliving.com/myrtlebeach
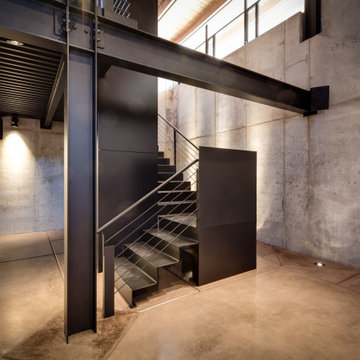
A minimal insertion into a densely wooded landscape, the Collector’s Pavilion provides the owners with an 8,000 sf private fitness space and vintage automobile gallery. On a gently sloping site in amongst a grove of trees, the pavilion slides into the topography - mimicking and contrasting the surrounding landscape with a folded roof plane that hovers over a board formed concrete base.
The clients’ requirement for a nearby room to display a growing car collection as well as provide a remote area for personal fitness carries with it a series of challenges related to privacy and security. The pavilion nestles into the wooded site - finding a home in a small clearing - and merges with the sloping landscape. The building has dual personalities, serving as a private and secure bunker from the exterior, while transforming into a warm and inviting space on the interior. The use of indirect light and the need to obscure direct views from the public right away provides the client with adequate day light for day-to-day use while ensuring that strict privacy is maintained. This shifting personality is also dramatically affected by the seasons - contrasting and merging with the surrounding environment depending on the time of year.
The Collector’s Pavilion employs meticulous detailing of its concrete to steel to wood connections, exploring the grounded nature of poured concrete in conjunction with a delicate wood roof system that floats above a grid of steel. Above all, the Pavilion harmonizes with it’s natural surroundings through it’s materiality, formal language, and siting.
Overview
Chenequa, WI
Size
8,000 sf
Completion Date
May 2013
Services
Architecture, Landscape Architecture, Interior Design
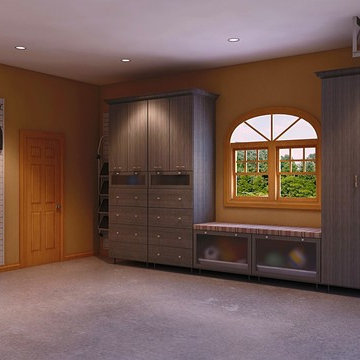
Grey Wood Grain Melamine with Crown Molding, Grey PVC Slat Wall
Réalisation d'un garage attenant minimaliste de taille moyenne avec un bureau, studio ou atelier.
Réalisation d'un garage attenant minimaliste de taille moyenne avec un bureau, studio ou atelier.
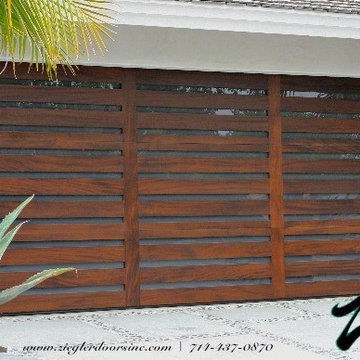
Our custom wood garage doors come to life. Designed with all styles in mind. Our custom garage doors are backed by decades of experience working with wood garage doors. Each board is hand selected during the construction process insuring the highest quality. Pick one of our custom garage doors or let us create something one of a kind.
Ziegler Doors, Inc.
1323A Saint Gertrude Place
Santa Ana, CA 92705
Phone: (714) 437-0870
Fax: (714) 437-0871
This image is the exclusive property of Ziegler Doors, Inc. and are protected under the United States Copyright law. This image may not be reproduced, copied, transmitted or manipulated without the written permission of Ziegler Doors, Inc.
If you find a company using our images as their own, please contact us. We are aware of Dynamic Garage Doors steeling our images, we are taking legal action.
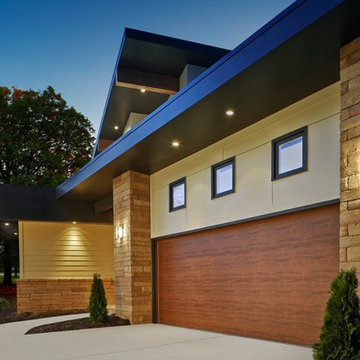
Sleek, modern wood-look garage door adds instant warmth and curb appeal to this contemporary home by design build Epic Development in Atlanta. Model shown: Clopay Modern Steel Collection insulated garage door with Ultra-Grain finish. Photo by: Brian Gassel.
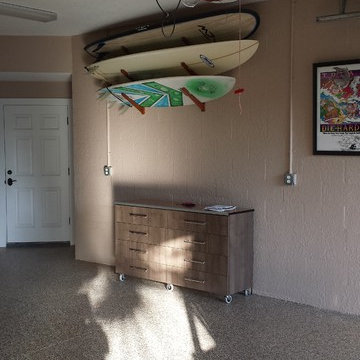
Driftwood cabinetry. We put casters on this workbench for flexible storage. We also installed surfboard racks to organize the surfboards in this garage
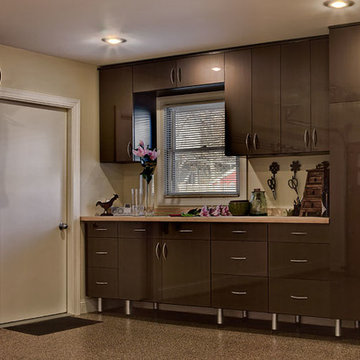
Remodel of Edina Garage
Greg Thoen Thoen & Associates
Cette photo montre un garage moderne.
Cette photo montre un garage moderne.
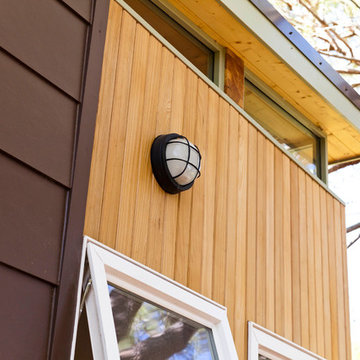
Dominic Arizona Bonuccelli
Exemple d'un abri de jardin séparé moderne de taille moyenne avec un bureau, studio ou atelier.
Exemple d'un abri de jardin séparé moderne de taille moyenne avec un bureau, studio ou atelier.
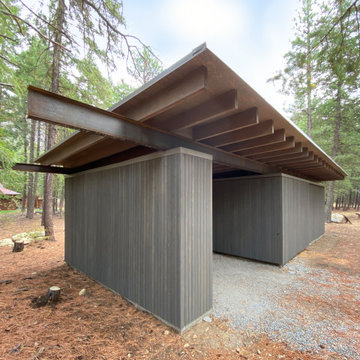
A shop and carport for a Lost River cabin
Inspiration pour un petit abri de jardin séparé minimaliste avec un bureau, studio ou atelier.
Inspiration pour un petit abri de jardin séparé minimaliste avec un bureau, studio ou atelier.
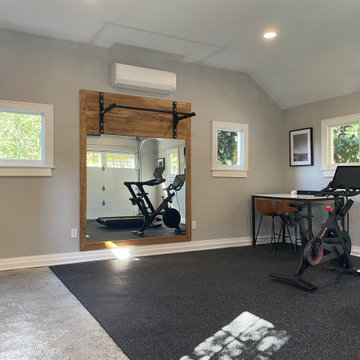
Idée de décoration pour un garage pour deux voitures séparé minimaliste de taille moyenne avec un bureau, studio ou atelier.
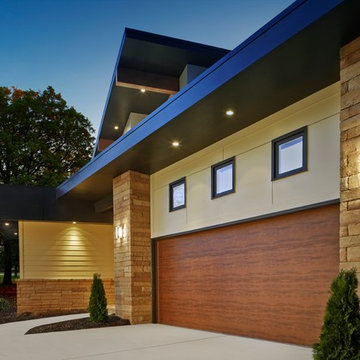
Exemple d'un garage pour deux voitures attenant moderne de taille moyenne.
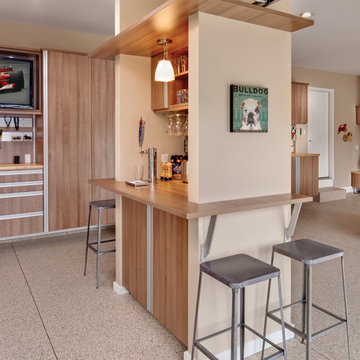
Idées déco pour un garage pour trois voitures attenant moderne de taille moyenne avec un bureau, studio ou atelier.
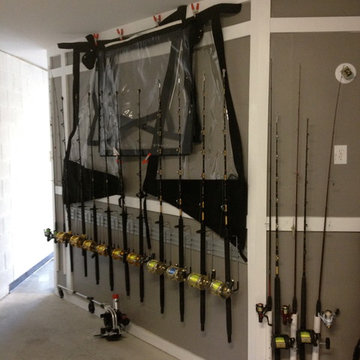
Aménagement d'un garage attenant moderne de taille moyenne avec un bureau, studio ou atelier.
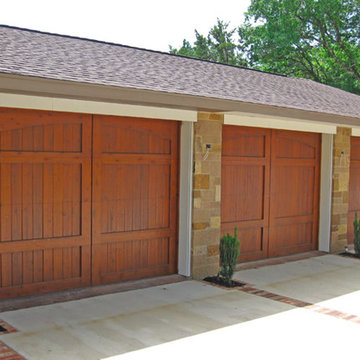
. Our premium finish doors are meticulously cut, joined and planed. We stain each door with the highest quality exterior stain product available, painting a base sealant material and then hand-rubbing two additional coats of exterior sealant. In short, the fit-and-finish of our Premium Finish - Grade III rivals the quality on the finest custom wood entry door. We have numerous stains including natural, cedar, teak, dark oak and mahogany and we've also custom mixed stain colors to match a custom's existing wood entry door stain. Wirebrushing and other custom texture options are available.
If you want the very best, chose our Grade III Premium Finish garage doors.
Idées déco de garages et abris de jardin modernes marrons
3


